2 836 foton på litet arbetsrum
Sortera efter:
Budget
Sortera efter:Populärt i dag
1 - 20 av 2 836 foton
Artikel 1 av 3

A home office off the kitchen can be concealed with a pocket door. Gray-painted maple Wood-Mode cabinetry complements the kitchen finishes but makes the space unique.
**Project Overview**
A small, quiet, efficient office space for one that is perfect for sorting mail and paying bills. Though small it has a great deal of natural light and views out the front of the house of the lush landscaping and wildlife. A pocket door makes the office disappear when it's time to entertain.
**What Makes This Project Unique?**
Small yet incredibly functional, this desk space is a comfortable, quiet place to catch up on home management tasks. Filled with natural light and offering a view of lush landscaping, the compact space is light and airy. To keep it from feeling cramped or crowded, we complemented warm gray-painted maple cabinetry with light countertops and tile. Taller ceilings allow ample storage, including full-height open storage, to manage all of the papers, files and extras that find their way into the home.
**Design Challenges**
While the office was intentionally designed into a tiny nook off the kitchen and pantry, we didn't want it to feel small for the people using it. By keeping the color palette light, taking cabinetry to the ceiling, incorporating open storage and maximizing natural light, the space feels cozy, and larger than it actually is.
Photo by MIke Kaskel.
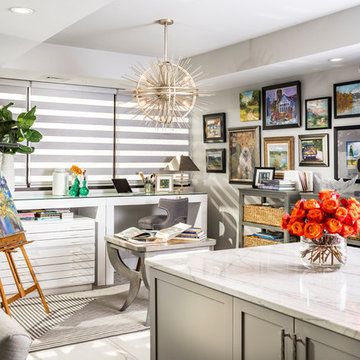
Exempel på ett litet klassiskt hemmastudio, med ett fristående skrivbord

Once apon a time I was a scary basement located in a congested section of Cambridge MA. My clients and I set out to create a new space inspired by France that could also double as a guest room when needed. Painting the existing wood joists and adding bead board in between the joists and painting any exposed pipes white celebrates the ceiling rather than trying to hide it keeps the much needed ceiling height. Italian furniture, books and antique rug gives this once basement a very European well travelled feel.

Hidden in the murphy bed built in are printer and laundry hamper. Can you guess where?
Klassisk inredning av ett litet arbetsrum, med vita väggar, mellanmörkt trägolv och brunt golv
Klassisk inredning av ett litet arbetsrum, med vita väggar, mellanmörkt trägolv och brunt golv

This custom designed bookcase replaced an old murphy bed in a small first floor room which we converted into a cozy study
Foto på ett litet vintage hemmabibliotek, med blå väggar, mellanmörkt trägolv, ett fristående skrivbord och brunt golv
Foto på ett litet vintage hemmabibliotek, med blå väggar, mellanmörkt trägolv, ett fristående skrivbord och brunt golv
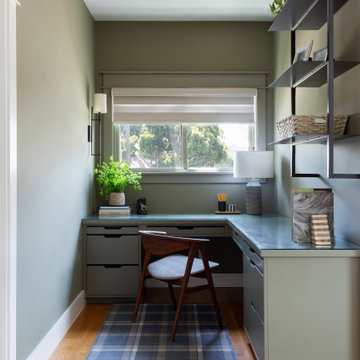
Idéer för små vintage arbetsrum, med gröna väggar, mellanmörkt trägolv och ett inbyggt skrivbord
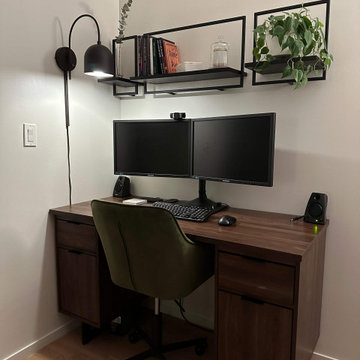
We wanted to create a cozy and productive atmosphere for this fun couple. To maximize the limited space, we opted to mount the larger pieces on the wall. The design we chose was a blend of simplistic style and neutral tones, with a touch of color added in throughout.

Кабинет, как и другие комнаты, решен в монохроме, но здесь мы добавили нотку лофта - кирпичная стена воссоздана на месте старой облицовки. Белого кирпича нужного масштаба мы не нашли, пришлось взять бельгийский клинкер ручной формовки и уже на месте красить; этот приём добавил глубины, создавая на гранях едва заметную потёртость. Мебельная композиция, изготовленная частным ателье, делится на 2 зоны: встроенный рабочий стол и шкафы напротив, куда спрятаны контроллеры системы аудио-мультирум и серверный блок.

Стул Callgaris, встроенная мебель - столярное производство.
Foto på ett litet funkis hemmabibliotek, med grå väggar, mörkt trägolv, en spiselkrans i trä, ett inbyggt skrivbord och brunt golv
Foto på ett litet funkis hemmabibliotek, med grå väggar, mörkt trägolv, en spiselkrans i trä, ett inbyggt skrivbord och brunt golv
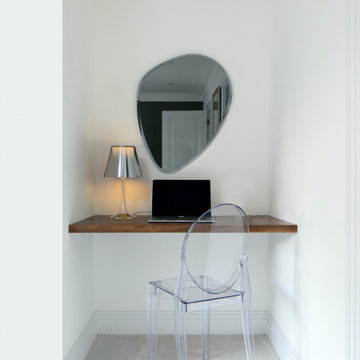
Modern home office with floating desk
Idéer för ett litet modernt hemmabibliotek, med vita väggar, heltäckningsmatta, ett inbyggt skrivbord och grått golv
Idéer för ett litet modernt hemmabibliotek, med vita väggar, heltäckningsmatta, ett inbyggt skrivbord och grått golv

Picture Perfect House
Inspiration för små klassiska hemmabibliotek, med grå väggar, mörkt trägolv, ett inbyggt skrivbord och brunt golv
Inspiration för små klassiska hemmabibliotek, med grå väggar, mörkt trägolv, ett inbyggt skrivbord och brunt golv

JT Design Specification | Overview
Key Design: JT Original in Veneer
Cladding: American black walnut [custom-veneered]
Handle / Substrate: American black walnut [solid timber]
Fascia: American black walnut
Worktops: JT Corian® Shell [Pearl Grey Corian®]
Appliances & Fitments: Gaggenau Full Surface Induction Hob, Vario 200 Series Steamer, EB388 Wide Oven, Fridge & Freezer, Miele Dishwasher & Wine Cooler, Westin Stratus Compact Ceiling Extractor, Dornbracht Tara Classic Taps
Photography by Alexandria Hall
Private client
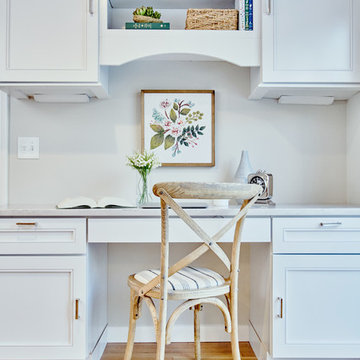
Andrea Pietrangeli, andrea.media
Inredning av ett klassiskt litet hemmabibliotek, med vita väggar, ljust trägolv, ett inbyggt skrivbord och beiget golv
Inredning av ett klassiskt litet hemmabibliotek, med vita väggar, ljust trägolv, ett inbyggt skrivbord och beiget golv
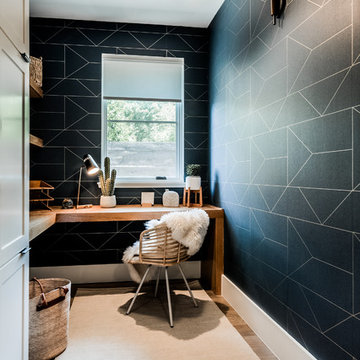
Modern inredning av ett litet arbetsrum, med blå väggar, ljust trägolv och ett inbyggt skrivbord

Designer Brittany Hutt received a new office, which she had the pleasure of personally designing herself! Brittany’s objective was to make her office functional and have it reflect her personal taste and style.
Brittany specified Norcraft Cabinetry’s Gerrit door style in the Divinity White Finish to make the small sized space feel bigger and brighter, but was sure to keep storage and practicality in mind. The wall-to-wall cabinets feature two large file drawers, a trash pullout, a cabinet with easy access to a printer, and of course plenty of storage for design books and other papers.
To make the brass hardware feel more cohesive throughout the space, the Dakota style Sconces in a Warm Brass Finish from Savoy House were added above the cabinetry. The sconces provide more light and are the perfect farmhouse accent with a modern touch.
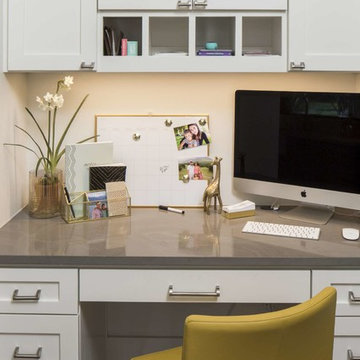
John Siemering Homes. Custom Home Builder in Austin, TX
Idéer för ett litet klassiskt arbetsrum, med vita väggar, ett inbyggt skrivbord, ljust trägolv och brunt golv
Idéer för ett litet klassiskt arbetsrum, med vita väggar, ett inbyggt skrivbord, ljust trägolv och brunt golv

Photography by Laura Hull.
Inspiration för ett litet vintage arbetsrum, med blå väggar, mörkt trägolv och ett fristående skrivbord
Inspiration för ett litet vintage arbetsrum, med blå väggar, mörkt trägolv och ett fristående skrivbord
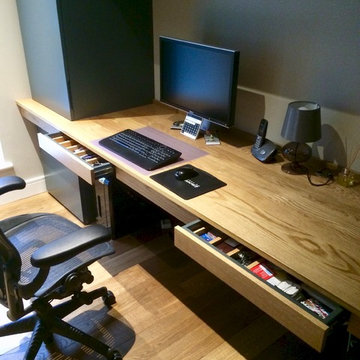
Bespoke home office consisting of a solid oak desk with two soft close drawers in the desk, a tall fitted cabinet with shelving and internal lighting activated by a motion sensor. Above the desk are wall mounted shelves with integrated LED lighting operated by motion sensors. Beneath the desk is grey panelling. On the right is a pedestal cabinet with flap down door, a drawer and cupboard. Sprayed in PU lacquer with the desk being finished in a oiled finish which is more natural in appearance and emulates the oak floor. The sides are scribed to the wall, whilst the top finishes short of the ceiling to avoid the air conditioning. The desk and cabinets have cable management.
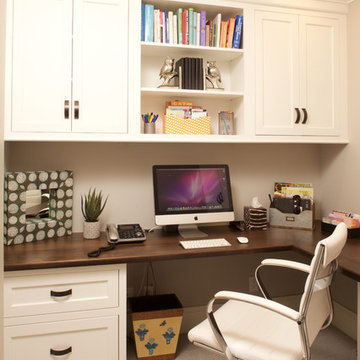
Space Planning and Cabinet Designer: Jennifer Howard, JWH
Interior Designer: Bridget Curran, JWH
Contractor: JWH Construction Management
Photographer: Mick Hales
2 836 foton på litet arbetsrum
1
