Sortera efter:
Budget
Sortera efter:Populärt i dag
181 - 200 av 1 634 foton
Artikel 1 av 3
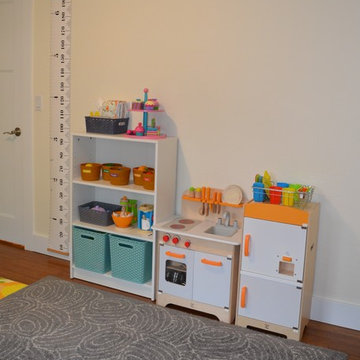
This wall was intentionally left with a single bookcase (fastened to the wall) and moveable toys. The idea being that if later this room needs to become a bedroom, the toys can move and a bed placed here.
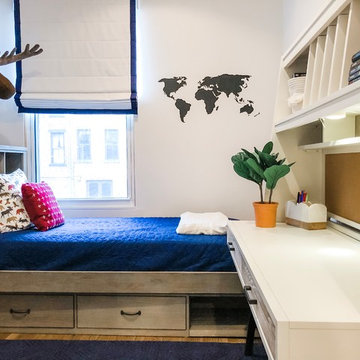
When a 7 year old Brooklyn hip-kid is also an animal lover, you get this woodland boy's room, designed to grow and maximize storage. This small kid's bedroom features a storage bed, wall shelves, a spacious desk hutch, and a storage ottoman to accommodate ample toys and books, as well as a custom designed closet to suit a growing child's needs. Hipster Animals removable wallpaper is fun for a 7 year old, but still cheeky and cool enough for a teen. And while woodland animals abound, they are balanced by mature decor elements like neutral colors, dark blues, boyish plaid, and chic wool and leather textures meant to grow with child. This room is one of our favorite small space designs - it's fun, personalized, and makes the space look bigger--while also providing storage and function.
Photo credits: Erin Coren, ASID, Curated Nest Interiors
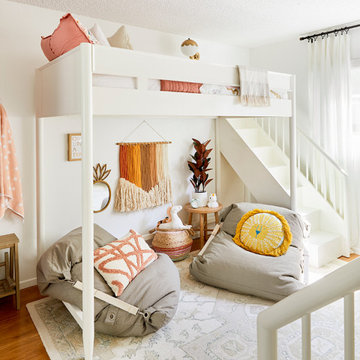
We took a generic bedroom and turned it into a dream kid's bedroom, where they had places to sleep and hang out.
Inspiration för små barnrum kombinerat med sovrum och för 4-10-åringar, med vita väggar, mellanmörkt trägolv och brunt golv
Inspiration för små barnrum kombinerat med sovrum och för 4-10-åringar, med vita väggar, mellanmörkt trägolv och brunt golv
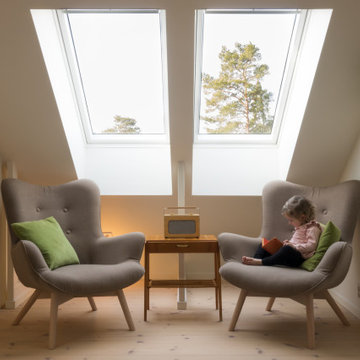
Idéer för att renovera ett litet vintage könsneutralt barnrum kombinerat med lekrum, med gröna väggar, plywoodgolv och brunt golv
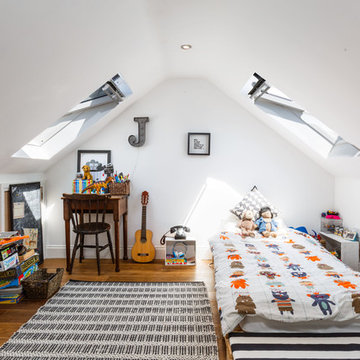
Idéer för ett litet minimalistiskt pojkrum kombinerat med sovrum och för 4-10-åringar, med vita väggar, mellanmörkt trägolv och brunt golv
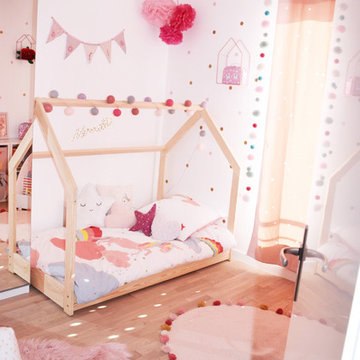
Rénovation et aménagement/décoration d'une chambre montessori pour une petite fille.
Inspiration för ett litet funkis barnrum kombinerat med sovrum, med rosa väggar, ljust trägolv och brunt golv
Inspiration för ett litet funkis barnrum kombinerat med sovrum, med rosa väggar, ljust trägolv och brunt golv
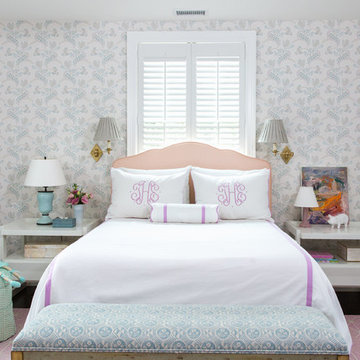
Full-scale interior design, architectural consultation, kitchen design, bath design, furnishings selection and project management for a home located in the historic district of Chapel Hill, North Carolina. The home features a fresh take on traditional southern decorating, and was included in the March 2018 issue of Southern Living magazine.
Read the full article here: https://www.southernliving.com/home/remodel/1930s-colonial-house-remodel
Photo by: Anna Routh
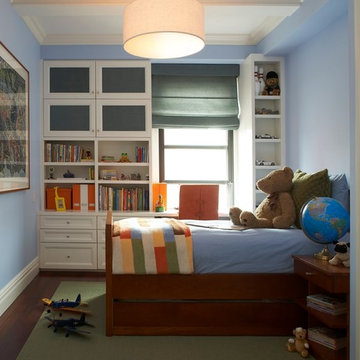
Idéer för små vintage pojkrum kombinerat med sovrum och för 4-10-åringar, med blå väggar, mörkt trägolv och brunt golv
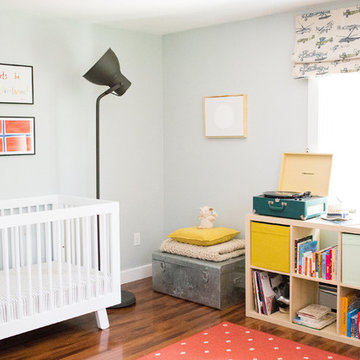
Ashley Largesse Photography
Idéer för ett litet klassiskt könsneutralt babyrum, med grå väggar, mörkt trägolv och brunt golv
Idéer för ett litet klassiskt könsneutralt babyrum, med grå väggar, mörkt trägolv och brunt golv
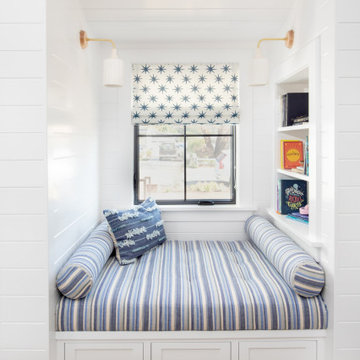
Here's a charming built-in reading nook with built-in shelves and custom lower cabinet drawers underneath the bench. Shiplap covered walls and ceiling with recessed light fixture and sconce lights for an ideal reading and relaxing space.
Photo by Molly Rose Photography
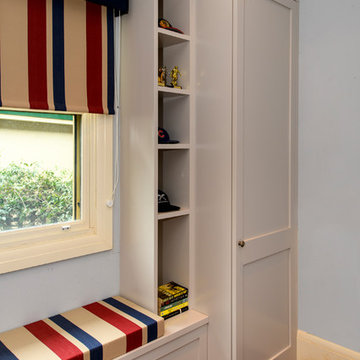
Teen Boy's wardrobe and window seat with bookshelves
Inspiration för små klassiska barnrum kombinerat med sovrum, med blå väggar, mörkt trägolv och brunt golv
Inspiration för små klassiska barnrum kombinerat med sovrum, med blå väggar, mörkt trägolv och brunt golv
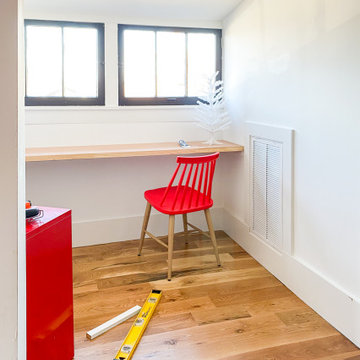
Creating a place for learning in this family home was an easy task. Our team spent one weekend installing a floating desk in a dormer area to create a temporary home learning nook that can be converted into a shelf once the kids are back in school. We finished the space to transform into an arts and craft room for this budding artist.
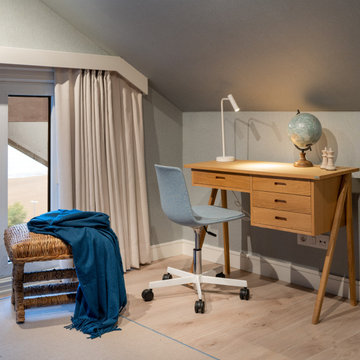
Reforma integral Sube Interiorismo www.subeinteriorismo.com
Biderbost Photo
Klassisk inredning av ett litet könsneutralt tonårsrum kombinerat med skrivbord, med blå väggar, laminatgolv och brunt golv
Klassisk inredning av ett litet könsneutralt tonårsrum kombinerat med skrivbord, med blå väggar, laminatgolv och brunt golv
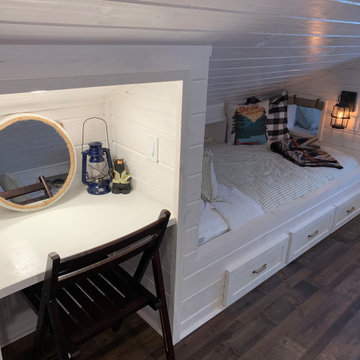
Attic space above lake house garage turned into a fun camping themed bunk room/playroom combo for kids. Four built-in Twin XL beds provide comfortable sleeping arrangements for kids and even adults when extra space is needed at this lake house. Campers can talk between the windows of the beds or lower the canvas shade for privacy. Each bed has it's own dimmable lantern light and built in cubby to keep books, eyeglasses, and electronics nearby. A desk provides space for writing or getting ready for a fun lake day.
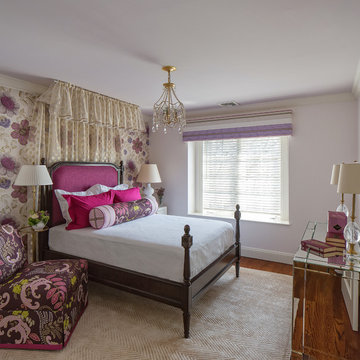
A Room For a Girl that Works when she's 6 and will still work when she's 16
Inspiration för små shabby chic-inspirerade flickrum kombinerat med sovrum och för 4-10-åringar, med mellanmörkt trägolv, lila väggar och brunt golv
Inspiration för små shabby chic-inspirerade flickrum kombinerat med sovrum och för 4-10-åringar, med mellanmörkt trägolv, lila väggar och brunt golv
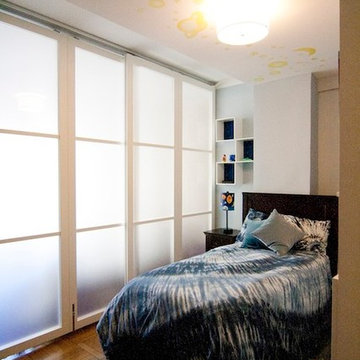
Boy’s room:
Raydoor sliding frosted panels, custom glow in the dark decals, new lighting, PBteen furniture, wallpaper, IKEA bookshelves
Inspiration för ett litet funkis pojkrum kombinerat med sovrum, med vita väggar, mellanmörkt trägolv och brunt golv
Inspiration för ett litet funkis pojkrum kombinerat med sovrum, med vita väggar, mellanmörkt trägolv och brunt golv
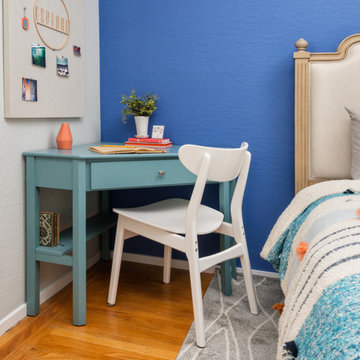
A room fit for an artist featuring a vivid blue accent wall, fun, bohemian-style bedding, warm wooden furniture, cozy reading nook, small corner desk, and custom built-in closet. Photo by Exceptional Frames.
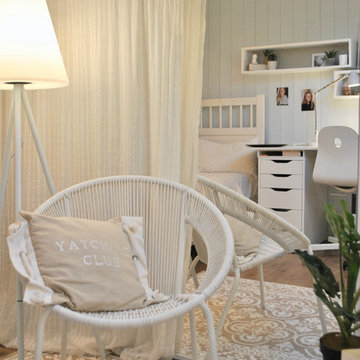
Petit coin pour la lecture...
Inspiration för små moderna barnrum kombinerat med skrivbord, med vita väggar, ljust trägolv och brunt golv
Inspiration för små moderna barnrum kombinerat med skrivbord, med vita väggar, ljust trägolv och brunt golv
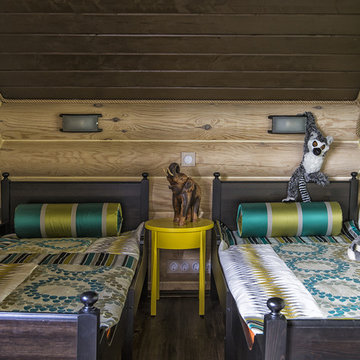
Foto på ett litet eklektiskt pojkrum kombinerat med sovrum och för 4-10-åringar, med flerfärgade väggar, vinylgolv och brunt golv
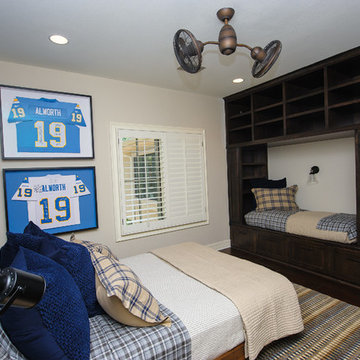
Just finished installing the art and bedding in this 10 year old's dream bedroom! His great uncle is pictured in the mural and is an NFL Hall of Famer!
1 634 foton på litet baby- och barnrum, med brunt golv
10

