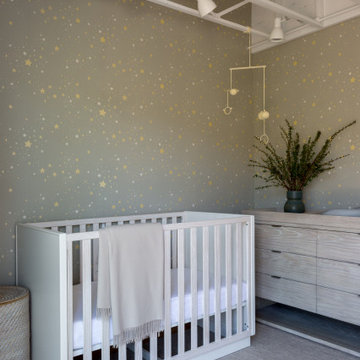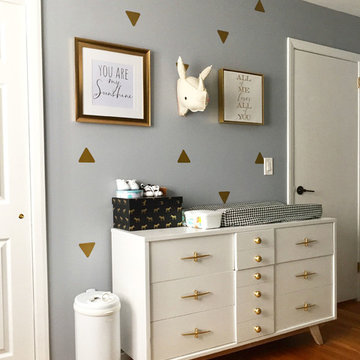Sortera efter:
Budget
Sortera efter:Populärt i dag
121 - 140 av 1 541 foton
Artikel 1 av 3
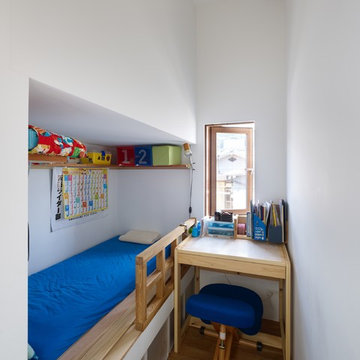
Inspiration för ett litet skandinaviskt pojkrum kombinerat med sovrum och för 4-10-åringar, med vita väggar och mellanmörkt trägolv
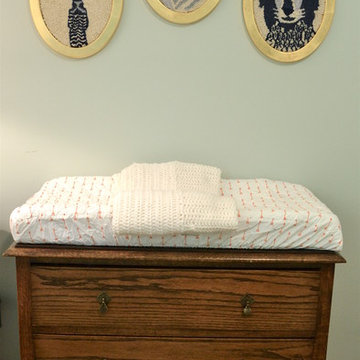
Larina Kase
Inspiration för små klassiska babyrum, med blå väggar och mellanmörkt trägolv
Inspiration för små klassiska babyrum, med blå väggar och mellanmörkt trägolv
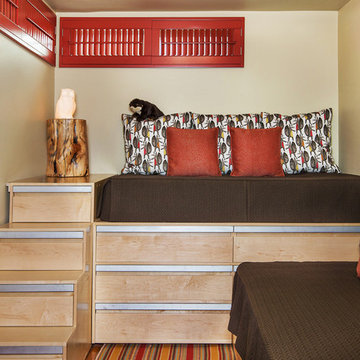
I created this custom bunk bed for boy/girl fraternal twins. The room was quite small and my goal was to create a whimsical gender neutral space. Summer camp at home was the design concept for the room. The mustard and burnt red foxes on the accent pillows added color and personality to the room.
What is so great about this bed is all the steps and bases have built-in drawers for much needed extra storage.
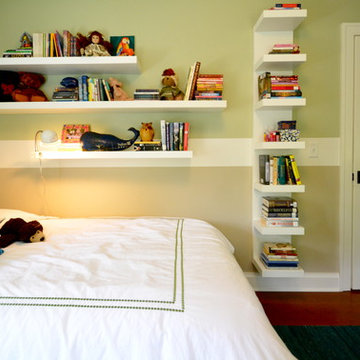
For an 11-year-old moving across the country and starting middle school, a great new room can mean a haven and hideout. She said she dug green, and we went with that and arrived here: a funky mix of old and new, lots of space for books, and a cozy place to read. She loves it, and we designed it to grow up with her.
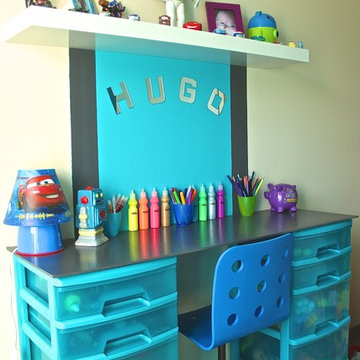
Création d'un bureau pour enfant avec une planche découpé sur mesure et des casiers.
Idéer för att renovera ett litet funkis pojkrum kombinerat med sovrum och för 4-10-åringar, med mellanmörkt trägolv och gröna väggar
Idéer för att renovera ett litet funkis pojkrum kombinerat med sovrum och för 4-10-åringar, med mellanmörkt trägolv och gröna väggar
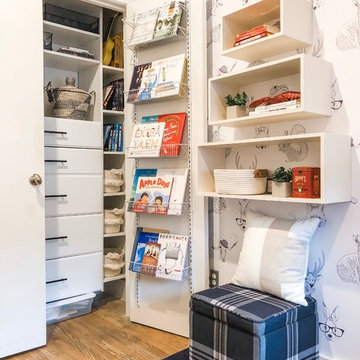
When a 7 year old Brooklyn hip-kid is also an animal lover, you get this woodland boy's room, designed to grow and maximize storage. This small kid's bedroom features a storage bed, wall shelves, a spacious desk hutch, and a storage ottoman to accommodate ample toys and books, as well as a custom designed closet to suit a growing child's needs. Hipster Animals removable wallpaper is fun for a 7 year old, but still cheeky and cool enough for a teen. And while woodland animals abound, they are balanced by mature decor elements like neutral colors, dark blues, boyish plaid, and chic wool and leather textures meant to grow with child. This room is one of our favorite small space designs - it's fun, personalized, and makes the space look bigger--while also providing storage and function.
Photo credits: Erin Coren, ASID, Curated Nest Interiors
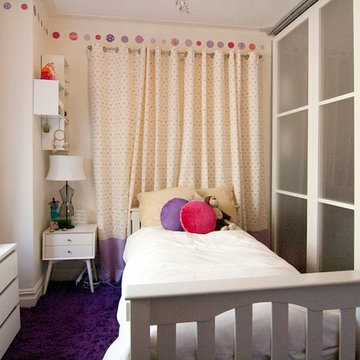
Girl’s room:
Custom wall decals, Raydoor frosted sliding door, IKEA cabinets, wall partitions, door partitions, custom drapes, polka dotted drapes, custom pillows, custom duvet, West Elm nightstand, PBteen nightstand lamp, purples and pinks
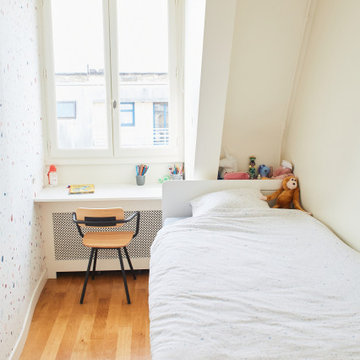
Ce petit écrin de 60m2 a une vue imprenable sur tout Paris. Ce duplex a été remodelé pour accueillir une famille de 3 personnes, avec un salon/cuisine ouvert au RDC et une chambre, puis à l’étage un espace chambre ouvert avec une terrasse où l’on peut voir le soleil se coucher sur les monuments parisiens.
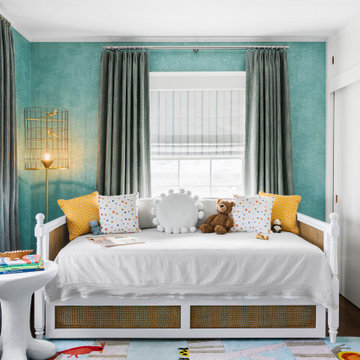
Idéer för små vintage könsneutrala barnrum kombinerat med sovrum och för 4-10-åringar, med gröna väggar, mellanmörkt trägolv och brunt golv
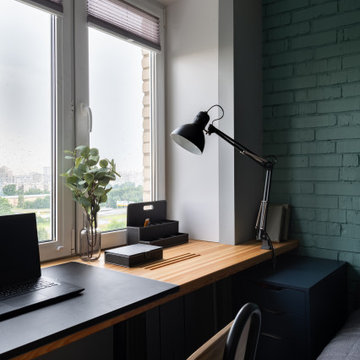
Inredning av ett litet barnrum kombinerat med skrivbord, med gröna väggar och mellanmörkt trägolv
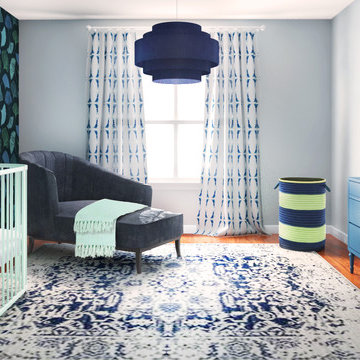
The Project: 182 SQFT | Residential
Eco Features:
Non-toxic, low-impact dye wallpaper
Custom crib made with low-toxin adhesives, finishes and formaldehyde-free, FSC wood
Fire retardant-free nursing chaise lounge
Organic bedding
Organic GOTs certified area rug
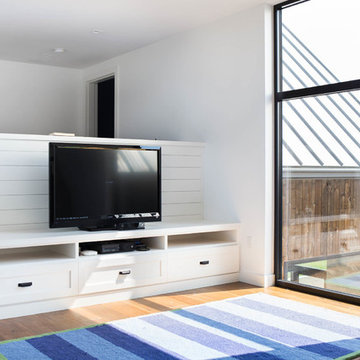
This modern farmhouse located outside of Spokane, Washington, creates a prominent focal point among the landscape of rolling plains. The composition of the home is dominated by three steep gable rooflines linked together by a central spine. This unique design evokes a sense of expansion and contraction from one space to the next. Vertical cedar siding, poured concrete, and zinc gray metal elements clad the modern farmhouse, which, combined with a shop that has the aesthetic of a weathered barn, creates a sense of modernity that remains rooted to the surrounding environment.
The Glo double pane A5 Series windows and doors were selected for the project because of their sleek, modern aesthetic and advanced thermal technology over traditional aluminum windows. High performance spacers, low iron glass, larger continuous thermal breaks, and multiple air seals allows the A5 Series to deliver high performance values and cost effective durability while remaining a sophisticated and stylish design choice. Strategically placed operable windows paired with large expanses of fixed picture windows provide natural ventilation and a visual connection to the outdoors.
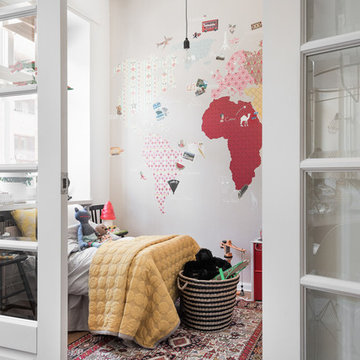
© Christian Johansson / papac
Minimalistisk inredning av ett litet könsneutralt barnrum kombinerat med sovrum och för 4-10-åringar, med vita väggar och mellanmörkt trägolv
Minimalistisk inredning av ett litet könsneutralt barnrum kombinerat med sovrum och för 4-10-åringar, med vita väggar och mellanmörkt trägolv
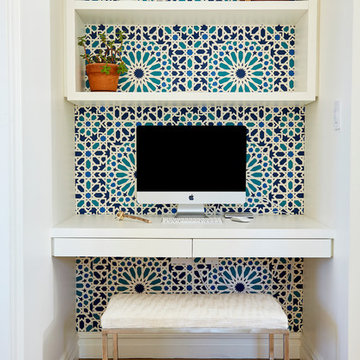
alyssa kirsten
Exempel på ett litet modernt könsneutralt barnrum kombinerat med skrivbord, med mellanmörkt trägolv och flerfärgade väggar
Exempel på ett litet modernt könsneutralt barnrum kombinerat med skrivbord, med mellanmörkt trägolv och flerfärgade väggar
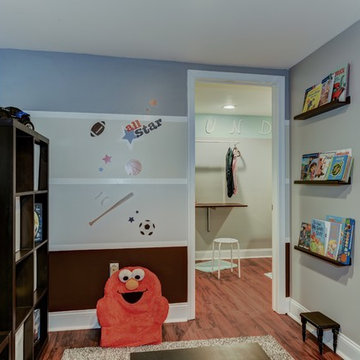
Sean Dooley Photography
Bild på ett litet vintage barnrum kombinerat med lekrum, med flerfärgade väggar och mellanmörkt trägolv
Bild på ett litet vintage barnrum kombinerat med lekrum, med flerfärgade väggar och mellanmörkt trägolv
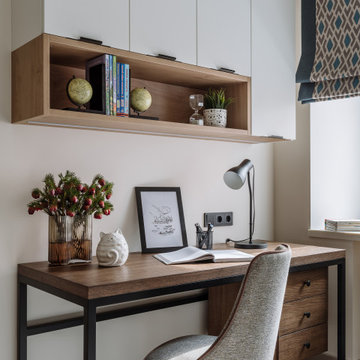
Фото: Шангина Ольга
Стиль: Рябова Ольга
Inspiration för ett litet funkis barnrum kombinerat med sovrum, med beige väggar, mellanmörkt trägolv och beiget golv
Inspiration för ett litet funkis barnrum kombinerat med sovrum, med beige väggar, mellanmörkt trägolv och beiget golv
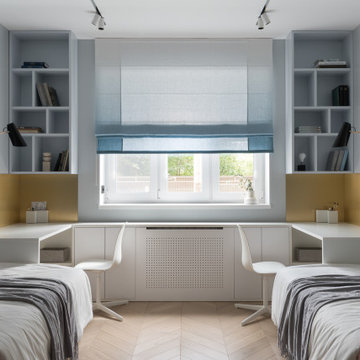
Inredning av ett skandinaviskt litet barnrum kombinerat med skrivbord, med grå väggar, mellanmörkt trägolv och beiget golv
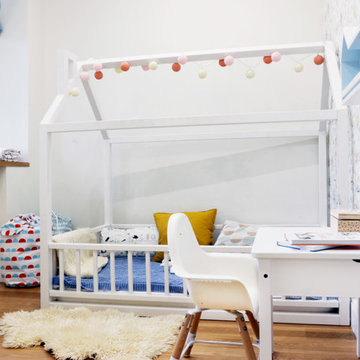
Skandinavisk inredning av ett litet barnrum kombinerat med lekrum, med vita väggar, mellanmörkt trägolv och brunt golv
1 541 foton på litet baby- och barnrum, med mellanmörkt trägolv
7


