Sortera efter:
Budget
Sortera efter:Populärt i dag
1 - 20 av 86 foton
Artikel 1 av 3

2 years after building their house, a young family needed some more space for needs of their growing children. The decision was made to renovate their unfinished basement to create a new space for both children and adults.
PLAYPOD
The most compelling feature upon entering the basement is the Playpod. The 100 sq.ft structure is both playful and practical. It functions as a hideaway for the family’s young children who use their imagination to transform the space into everything from an ice cream truck to a space ship. Storage is provided for toys and books, brining order to the chaos of everyday playing. The interior is lined with plywood to provide a warm but robust finish. In contrast, the exterior is clad with reclaimed pine floor boards left over from the original house. The black stained pine helps the Playpod stand out while simultaneously enabling the character of the aged wood to be revealed. The orange apertures create ‘moments’ for the children to peer out to the world while also enabling parents to keep an eye on the fun. The Playpod’s unique form and compact size is scaled for small children but is designed to stimulate big imagination. And putting the FUN in FUNctional.
PLANNING
The layout of the basement is organized to separate private and public areas from each other. The office/guest room is tucked away from the media room to offer a tranquil environment for visitors. The new four piece bathroom serves the entire basement but can be annexed off by a set of pocket doors to provide a private ensuite for guests.
The media room is open and bright making it inviting for the family to enjoy time together. Sitting adjacent to the Playpod, the media room provides a sophisticated place to entertain guests while the children can enjoy their own space close by. The laundry room and small home gym are situated in behind the stairs. They work symbiotically allowing the homeowners to put in a quick workout while waiting for the clothes to dry. After the workout gym towels can quickly be exchanged for fluffy new ones thanks to the ample storage solutions customized for the homeowners.

Klassisk inredning av ett litet barnrum, med svarta väggar, ljust trägolv och brunt golv

Pour les chambres des enfants (9 et 14 ans) de moins de 9m2, j'ai conçu des lits 2 places en hauteur sur-mesure intégrants des rangements coulissants sur roulettes dessous, des tiroirs dans les marches d'escalier et un bureau avec rangement.
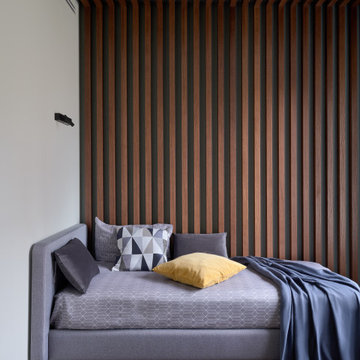
Мальчику 10 лет, но комнату для него сделали уже подросткового типа. Ребенок очень серьезный, увлекается шахматами. Комнату сделали в "тропическом" стиле, в виде бунгало - настоящие деревянные рейки за кроватью, и нежно-зеленого цвета стены. На противоположной стене - панно с тропическими растениями.
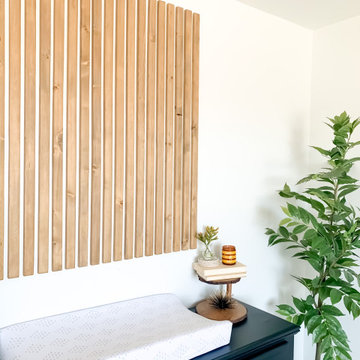
Super cute custom design featuring a slat wall accent.
Idéer för att renovera ett litet funkis könsneutralt småbarnsrum kombinerat med sovrum, med vita väggar, heltäckningsmatta och grått golv
Idéer för att renovera ett litet funkis könsneutralt småbarnsrum kombinerat med sovrum, med vita väggar, heltäckningsmatta och grått golv
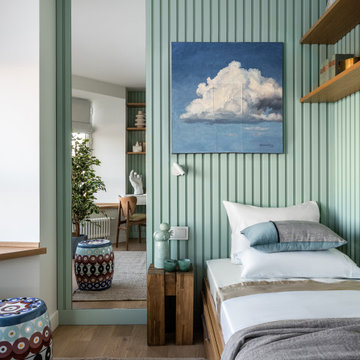
Кровать, реечная стена за кроватью с полками, гардероб, письменный стол, индивидуальное изготовление, мастерская WoodSeven,
Тумба Teak House
Стул Elephant Dining Chair | NORR11, L’appartment
Постельное белье Amalia
Текстиль Marilux
Декор Moon Stores, L’appartment
Керамика Бедрединова Наталья
Искусство Наталья Ворошилова « Из серии «Прогноз погоды», Галерея Kvartira S
Дерево Treez Collections
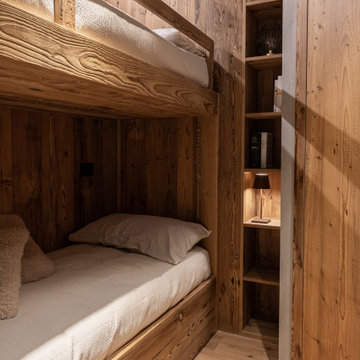
La residenza accoglie una camera per i figli attrezza con due letti a castello interamente realizzati su misura in legno, soluzione pensata per ottimizzare gli spazi senza rinunciare a comodità ed estetica.
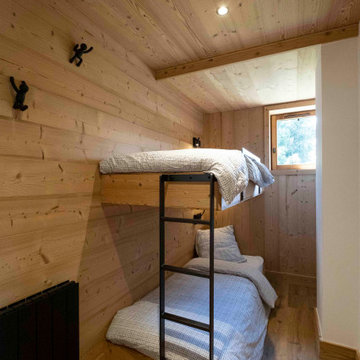
Chambre d'enfants / amis avce lit superposé sur mesure.
Coté minimaliste avec un effet suspendu.
Echelle et rambarde en métal
Idéer för små rustika könsneutrala tonårsrum kombinerat med sovrum, med vita väggar, laminatgolv och brunt golv
Idéer för små rustika könsneutrala tonårsrum kombinerat med sovrum, med vita väggar, laminatgolv och brunt golv
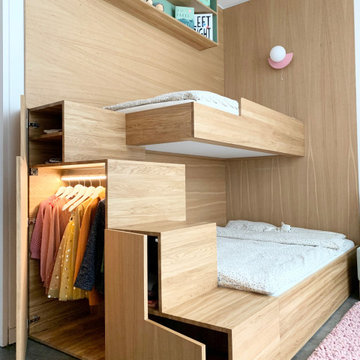
Modern inredning av ett litet flickrum kombinerat med lekrum och för 4-10-åringar, med vita väggar, betonggolv och grått golv
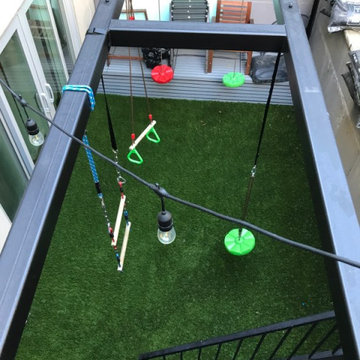
Split level garden.: Upper level sitting area and lower level kids activities with monkey bars and a climbing wall
Inredning av ett modernt litet könsneutralt barnrum kombinerat med lekrum och för 4-10-åringar, med heltäckningsmatta
Inredning av ett modernt litet könsneutralt barnrum kombinerat med lekrum och för 4-10-åringar, med heltäckningsmatta
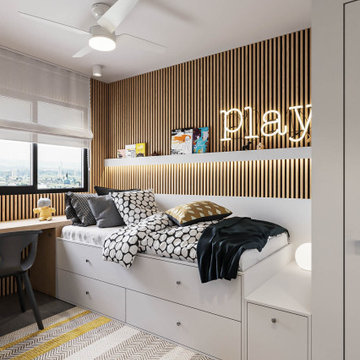
Idéer för ett litet modernt barnrum kombinerat med sovrum, med vita väggar, klinkergolv i porslin och grått golv

This Paradise Model. My heart. This was build for a family of 6. This 8x28' Paradise model ATU tiny home can actually sleep 8 people with the pull out couch. comfortably. There are 2 sets of bunk beds in the back room, and a king size bed in the loft. This family ordered a second unit that serves as the office and dance studio. They joined the two ATUs with a deck for easy go-between. The bunk room has built-in storage staircase mirroring one another for clothing and such (accessible from both the front of the stars and the bottom bunk). There is a galley kitchen with quarts countertops that waterfall down both sides enclosing the cabinets in stone.
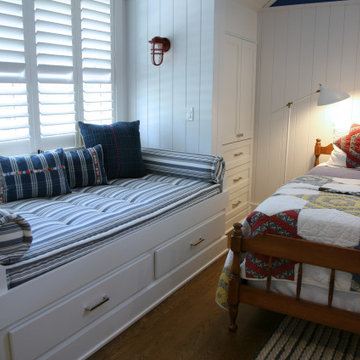
The custom built in window seats in the bunk rooms are flanked with drawer and clothing storage. This window seat has a full sized twin mattress making for one more bed in the room!
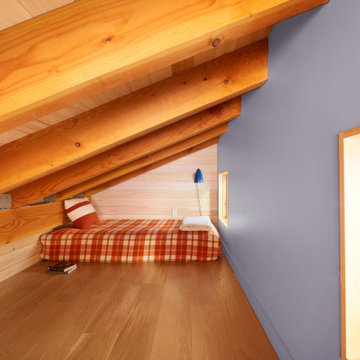
Sleeping Loft
Inspiration för ett litet rustikt könsneutralt barnrum kombinerat med sovrum, med blå väggar och mellanmörkt trägolv
Inspiration för ett litet rustikt könsneutralt barnrum kombinerat med sovrum, med blå väggar och mellanmörkt trägolv
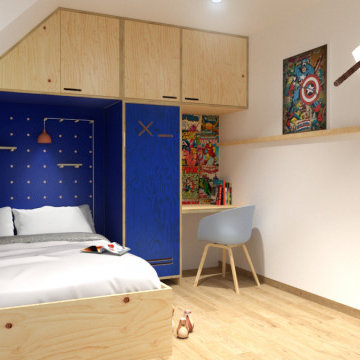
Conception d'une chambre de mini-héros.
Rangements hauts, pegboard pour des étagères modulables, casier mélangeant le style industrielle et scandinave, le tout réalisé par le Spationaute.
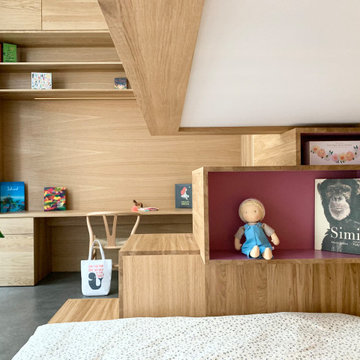
Bild på ett litet funkis flickrum kombinerat med skrivbord och för 4-10-åringar, med vita väggar, betonggolv och grått golv
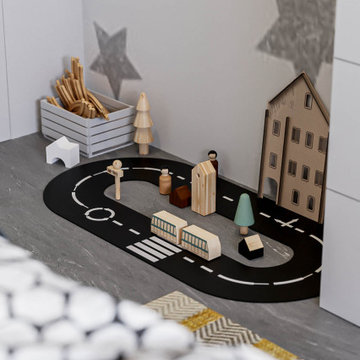
Bild på ett litet funkis barnrum kombinerat med sovrum, med vita väggar, klinkergolv i porslin och grått golv
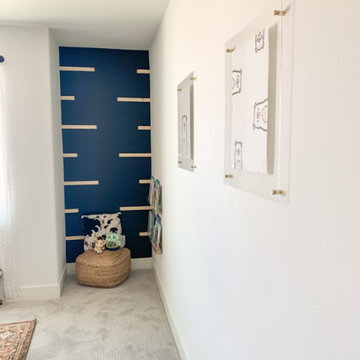
Super cute custom design featuring a color block accent strip and slat wall accent.
Exempel på ett litet modernt könsneutralt småbarnsrum kombinerat med sovrum, med svarta väggar, heltäckningsmatta och grått golv
Exempel på ett litet modernt könsneutralt småbarnsrum kombinerat med sovrum, med svarta väggar, heltäckningsmatta och grått golv
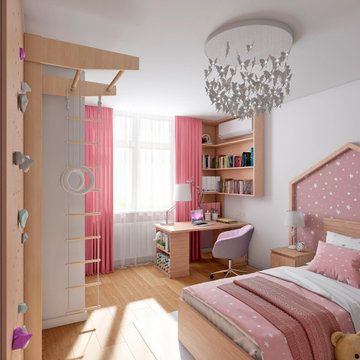
Inspiration för ett litet flickrum kombinerat med sovrum och för 4-10-åringar, med vita väggar, laminatgolv och brunt golv
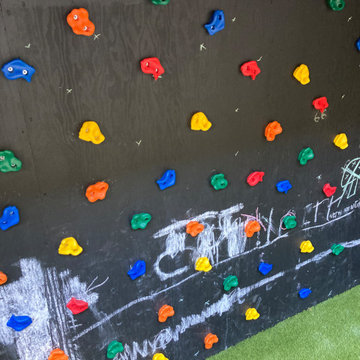
Split level garden.: Upper level sitting area and lower level kids activities with monkey bars and a climbing wall
Foto på ett litet funkis könsneutralt barnrum kombinerat med lekrum och för 4-10-åringar, med heltäckningsmatta
Foto på ett litet funkis könsneutralt barnrum kombinerat med lekrum och för 4-10-åringar, med heltäckningsmatta
86 foton på litet baby- och barnrum
1

