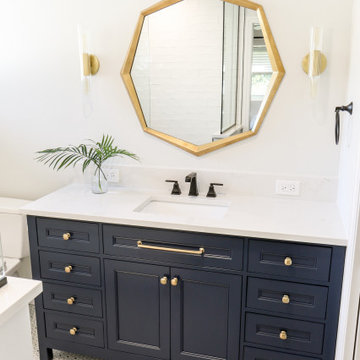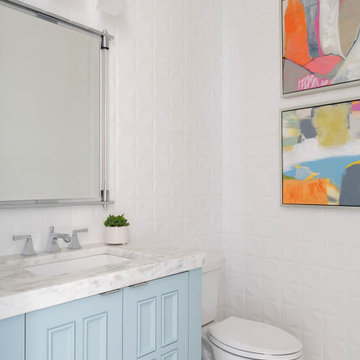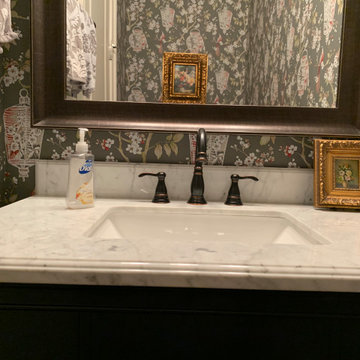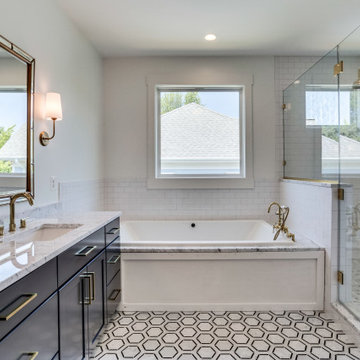2 787 foton på litet badrum, med blå skåp
Sortera efter:
Budget
Sortera efter:Populärt i dag
41 - 60 av 2 787 foton
Artikel 1 av 3

Maritim inredning av ett litet vit vitt toalett, med skåp i shakerstil, blå skåp och ljust trägolv

Inredning av ett klassiskt litet vit vitt badrum för barn, med skåp i shakerstil, blå skåp, ett badkar i en alkov, en dusch i en alkov, en toalettstol med separat cisternkåpa, vit kakel, stenkakel, blå väggar, marmorgolv, ett undermonterad handfat, bänkskiva i akrylsten, vitt golv och dusch med duschdraperi

Coastal Bathroom
Foto på ett litet maritimt vit badrum med dusch, med skåp i shakerstil, blå skåp, en toalettstol med separat cisternkåpa, vit kakel, keramikplattor, blå väggar, vinylgolv, ett undermonterad handfat, bänkskiva i kvarts och beiget golv
Foto på ett litet maritimt vit badrum med dusch, med skåp i shakerstil, blå skåp, en toalettstol med separat cisternkåpa, vit kakel, keramikplattor, blå väggar, vinylgolv, ett undermonterad handfat, bänkskiva i kvarts och beiget golv

Metallic sit on bowel oak worktop
Inspiration för små moderna flerfärgat badrum för barn, med skåp i shakerstil, blå skåp, våtrum, svart kakel, mosaik, gröna väggar, klinkergolv i porslin, ett fristående handfat, träbänkskiva och med dusch som är öppen
Inspiration för små moderna flerfärgat badrum för barn, med skåp i shakerstil, blå skåp, våtrum, svart kakel, mosaik, gröna väggar, klinkergolv i porslin, ett fristående handfat, träbänkskiva och med dusch som är öppen

This project involved 2 bathrooms, one in front of the other. Both needed facelifts and more space. We ended up moving the wall to the right out to give the space (see the before photos!) This is the kids' bathroom, so we amped up the graphics and fun with a bold, but classic, floor tile; a blue vanity; mixed finishes; matte black plumbing fixtures; and pops of red and yellow.

Elon Pure White Quartzite interlocking Ledgerstone on feature wall. Mini Jasper low-voltage pendants. Custom blue vanity and marble top by Ayr Cabinet Co.

Idéer för ett litet klassiskt vit toalett, med skåp i shakerstil, blå skåp, en toalettstol med separat cisternkåpa, blå kakel, porslinskakel, blå väggar, klinkergolv i porslin, ett undermonterad handfat, bänkskiva i kvartsit och vitt golv

The house's second bathroom was only half a bath with an access door at the dining area.
We extended the bathroom by an additional 36" into the family room and relocated the entry door to be in the minor hallway leading to the family room as well.
A classical transitional bathroom with white crayon style tile on the walls, including the entire wall of the toilet and the vanity.
The alcove tub has a barn door style glass shower enclosure. and the color scheme is a classical white/gold/blue mix.

Inspiration för små klassiska vitt en-suite badrum, med luckor med infälld panel, blå skåp, vita väggar, klinkergolv i porslin, bänkskiva i kvarts och flerfärgat golv

From foundation pour to welcome home pours, we loved every step of this residential design. This home takes the term “bringing the outdoors in” to a whole new level! The patio retreats, firepit, and poolside lounge areas allow generous entertaining space for a variety of activities.
Coming inside, no outdoor view is obstructed and a color palette of golds, blues, and neutrals brings it all inside. From the dramatic vaulted ceiling to wainscoting accents, no detail was missed.
The master suite is exquisite, exuding nothing short of luxury from every angle. We even brought luxury and functionality to the laundry room featuring a barn door entry, island for convenient folding, tiled walls for wet/dry hanging, and custom corner workspace – all anchored with fabulous hexagon tile.

Replaced small pedestal sink in powder room with a manufactured vanity cabinet in blue with a white marble top. Oil rubbed bronze faucet and white undermount sink,

Inredning av ett klassiskt litet flerfärgad flerfärgat en-suite badrum, med skåp i shakerstil, blå skåp, ett platsbyggt badkar, vit kakel, tunnelbanekakel, vita väggar, mosaikgolv, ett nedsänkt handfat, marmorbänkskiva, flerfärgat golv och dusch med gångjärnsdörr

Bild på ett litet vintage vit vitt badrum för barn, med skåp i shakerstil, blå skåp, ett badkar i en alkov, en dusch/badkar-kombination, vit kakel, tunnelbanekakel, grå väggar, klinkergolv i porslin, ett undermonterad handfat, bänkskiva i kvarts, blått golv och dusch med duschdraperi

Idéer för små funkis vitt toaletter, med släta luckor, blå skåp, en toalettstol med separat cisternkåpa, grå kakel, kakelplattor, grå väggar, marmorgolv, ett väggmonterat handfat och vitt golv

Master bath featuring dual sinks and a large walk-in shower
Inredning av ett eklektiskt litet vit vitt en-suite badrum, med skåp i shakerstil, blå skåp, en öppen dusch, en toalettstol med hel cisternkåpa, grå kakel, porslinskakel, grå väggar, mosaikgolv, ett undermonterad handfat, bänkskiva i kvarts, grått golv och med dusch som är öppen
Inredning av ett eklektiskt litet vit vitt en-suite badrum, med skåp i shakerstil, blå skåp, en öppen dusch, en toalettstol med hel cisternkåpa, grå kakel, porslinskakel, grå väggar, mosaikgolv, ett undermonterad handfat, bänkskiva i kvarts, grått golv och med dusch som är öppen

Inredning av ett maritimt litet vit vitt badrum för barn, med luckor med profilerade fronter, blå skåp, ett badkar i en alkov, en dusch i en alkov, en toalettstol med hel cisternkåpa, vit kakel, tunnelbanekakel, vita väggar, marmorgolv, ett nedsänkt handfat, bänkskiva i kvarts, grått golv och dusch med duschdraperi

With square footage captured from their home's original kitchen, the clients gained an entirely new bathroom. They knew exactly what they wanted in this new space and their impeccable taste shines through. From the geometric tiles to the antique brass fixtures, style is abundant in this new space. The pop of blue in the vanity cabinet and shower niche adds the perfect finishing touch.
Photography by Open Homes Photography Inc.

Idéer för ett litet klassiskt vit badrum, med blå skåp, vita väggar, flerfärgat golv, skåp i shakerstil, marmorgolv och bänkskiva i kvarts

The loss of this guest home was a devastation to this family in Lynwood, California, so we wanted to make their new guest house as comforting as possible. Originally this guest house had a sauna and some niche spaces, with swing out doors that took up the small floor space it had to offer, so we streamlined the area to give it us much usable space as possible. We replaced the front door with a new 6 foot slider with a screen and a lock for privacy and safety. Added a wall of closet closing where the sauna once was, that is closed in with new six panel sliding doors, and a matching pocket door for the restroom. New recessed lighting, a new dual function air conditioning and heating unit fill the main room of the home. In the bathroom we created storage with a linen cupboard and some shelving, and utilized a quartz counter top to match the vanity. The vanity is made of that same quartz that mimics Carrera marble, with a square edge profile for a contemporary feel. With only a 16” space to work with we placed a small undermount sink, and a corner mounted chrome faucet, which tops an accented, custom built navy blue cabinet. The 3’x3’ shower fits snugly in the corner of the room and offers a wall mounted rain shower head by Moen, also in chrome. A wall niche filled with blue hexagon glass tile adds usable space, with a 2”x2” mosaic porcelain tile on the floor that has the look of calacatta marble. A simple brick pattern was used to line the walls of the shower for simplicity in a small space. To finish the area and make the rooms flow, we utilized a waterproof laminate that has a wonderful warm tone, and looks like a 7 inch hard wood plank flooring. All in all, this space, although there was loss, is now better than it had ever been, and is a great new guest home for this family.

Andrea Rugg Photography
Inspiration för ett litet vintage vit vitt badrum, med blå skåp, en hörndusch, en toalettstol med separat cisternkåpa, svart och vit kakel, keramikplattor, blå väggar, marmorgolv, ett undermonterad handfat, bänkskiva i kvarts, grått golv, dusch med gångjärnsdörr och skåp i shakerstil
Inspiration för ett litet vintage vit vitt badrum, med blå skåp, en hörndusch, en toalettstol med separat cisternkåpa, svart och vit kakel, keramikplattor, blå väggar, marmorgolv, ett undermonterad handfat, bänkskiva i kvarts, grått golv, dusch med gångjärnsdörr och skåp i shakerstil
2 787 foton på litet badrum, med blå skåp
3
