3 387 foton på litet badrum, med brun kakel
Sortera efter:
Budget
Sortera efter:Populärt i dag
101 - 120 av 3 387 foton
Artikel 1 av 3
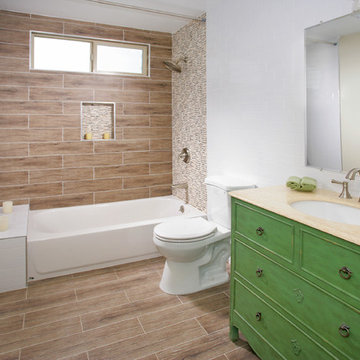
Bild på ett litet amerikanskt badrum med dusch, med ett nedsänkt handfat, möbel-liknande, gröna skåp, granitbänkskiva, ett badkar i en alkov, en dusch/badkar-kombination, en toalettstol med separat cisternkåpa, brun kakel, keramikplattor, vita väggar och klinkergolv i keramik

The main bath was the last project after finishing this home's bamboo kitchen and master bathroom.
While the layout stayed the same, we were able to bring more storage into the space with a new vanity cabinet, and a medicine cabinet mirror. We removed the shower and surround and placed a more modern tub with a glass shower door to make the space more open.
The mosaic green tile was what inspired the feel of the whole room, complementing the soft brown and tan tiles. The green accent is found throughout the room including the wall paint, accessories, and even the countertop.

Powder Room was a complete tear out. Left gold painted glazed ceiling and alcove. New hardwood flooring, carved wood vanity with travertine top, vessel sink, chrome and glass faucet, vanity lighting, framed textured mirror. Fifth Avenue Design Wallpaper.
David Papazian Photographer
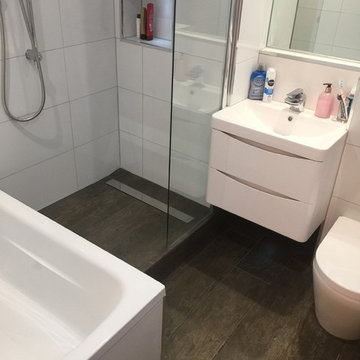
A small contemporary bathroom room which has been renovated to include a wet room shower tray, bath, wall hung basin unit, back to wall toilet, towel rail and cupboard storage.
We also included some little pockets within the shower area for the customer to put their shampoos without encrouching on them within the shower.
Also to maximise the space we installed a pocket door, so no waisted space within the flat at all, in or out of the bathroom.

Brantly Photography
Inspiration för ett litet funkis brun brunt toalett, med släta luckor, skåp i mellenmörkt trä, en toalettstol med hel cisternkåpa, brun kakel, bruna väggar, marmorgolv, ett fristående handfat och träbänkskiva
Inspiration för ett litet funkis brun brunt toalett, med släta luckor, skåp i mellenmörkt trä, en toalettstol med hel cisternkåpa, brun kakel, bruna väggar, marmorgolv, ett fristående handfat och träbänkskiva
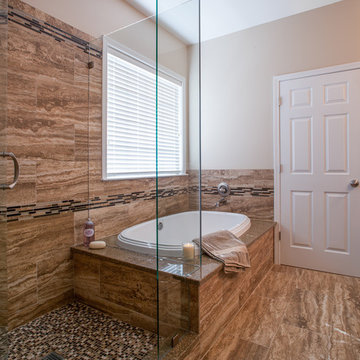
© Deborah Scannell Photography
Idéer för att renovera ett litet funkis en-suite badrum, med ett undermonterad handfat, släta luckor, skåp i mörkt trä, granitbänkskiva, ett platsbyggt badkar, en hörndusch, brun kakel, porslinskakel, beige väggar och klinkergolv i porslin
Idéer för att renovera ett litet funkis en-suite badrum, med ett undermonterad handfat, släta luckor, skåp i mörkt trä, granitbänkskiva, ett platsbyggt badkar, en hörndusch, brun kakel, porslinskakel, beige väggar och klinkergolv i porslin

After remodeling their Kitchen last year, we were honored by a request to remodel this cute and tiny little.
guest bathroom.
Wood looking tile gave the natural serenity of a spa and dark floor tile finished the look with a mid-century modern / Asian touch.
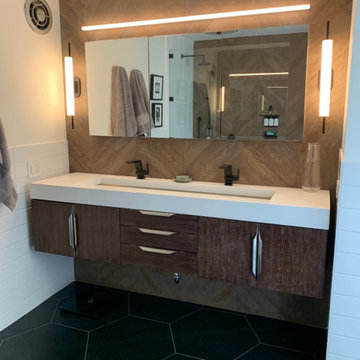
The building had a single stack running through the primary bath, so to create a double vanity, a trough sink was installed. Oversized hexagon tile makes this bathroom appear spacious, and ceramic textured like wood creates a zen-like spa atmosphere.

Paint, hardware, wallpaper totally transformed what was a cookie cutter builder's generic powder room.
Klassisk inredning av ett litet beige beige toalett, med brun kakel, keramikplattor, bänkskiva i kvarts, flerfärgade väggar och ett nedsänkt handfat
Klassisk inredning av ett litet beige beige toalett, med brun kakel, keramikplattor, bänkskiva i kvarts, flerfärgade väggar och ett nedsänkt handfat
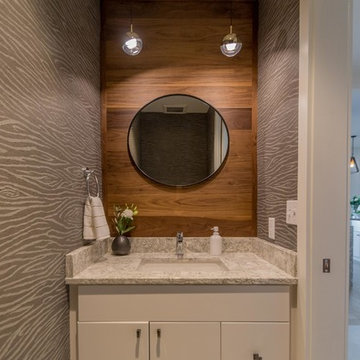
Inspiration för små moderna grått toaletter, med släta luckor, vita skåp, brun kakel, grå väggar, ett undermonterad handfat och granitbänkskiva
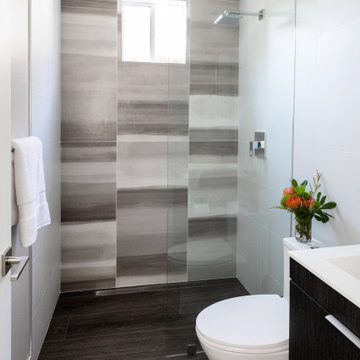
This downstairs bathroom serves as both a powder room and a pool bathroom for the clients. It’s a tight space that follows a typical tract-home layout.
The clients were remodeling their dated kitchen, carrying the wood-look, plank tile throughout the lower level of their home, so it made sense to update this bathroom at the same time. They are from Europe and desired a chic, clean, contemporary, look that was cohesive with the kitchen and family room remodel. They wanted it to feel bright and open, and above all, easy to clean.
We removed the shower dam and essentially created a wet room, running the dark floor tile into the shower towards a linear drain at the back of the room. The side walls of the shower are a large, matte, white tile bordered by a chrome Schluter trim. The same tile was used as a baseboard to protect the walls from splashes from pool visitors and shower users.
The focal point on the back wall is a large format tile, installed to showcase its horizontal ombre striations. The colors are muted tones of white, taupe, and brown; tying together the crisp white tile of the side walls of the shower and the dark color of the floor and vanity.
The room is quite small, so we installed a simple glass partition between the shower head and the toilet from floor to ceiling, to allow light to flow through the room. The contemporary, dark, wood vanity floats on the wall to further enhance the spacious, open feeling.
As the vanity is only 24” wide, a mirror with integrated lighting was selected to maintain the clean, simple look above. The fixtures have sleek, angular, contemporary lines to echo the crisp linear themes in the space. Their chrome finish adds some sparkle to the room.
The result is a bright, calm, sophisticated, modern space that is highly functional, easy to maintain and harmonious with the other remodeled areas of the home.
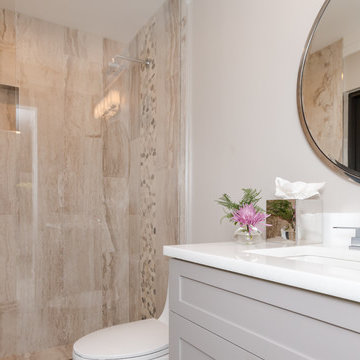
Exempel på ett litet modernt vit vitt badrum med dusch, med skåp i shakerstil, en dusch i en alkov, brun kakel, porslinskakel, vita väggar, ett undermonterad handfat, bänkskiva i kvarts, med dusch som är öppen och grå skåp
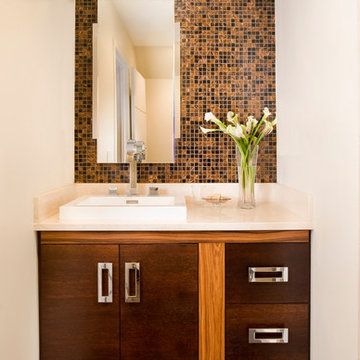
Rift white oak vanity with perfect brown dye & Rosewood inlay with clear finish
-Shelly Harrison Photography
Foto på ett litet funkis toalett, med släta luckor, skåp i mörkt trä, svart kakel, brun kakel, flerfärgad kakel, vita väggar, klinkergolv i porslin, ett nedsänkt handfat, bänkskiva i akrylsten och mosaik
Foto på ett litet funkis toalett, med släta luckor, skåp i mörkt trä, svart kakel, brun kakel, flerfärgad kakel, vita väggar, klinkergolv i porslin, ett nedsänkt handfat, bänkskiva i akrylsten och mosaik
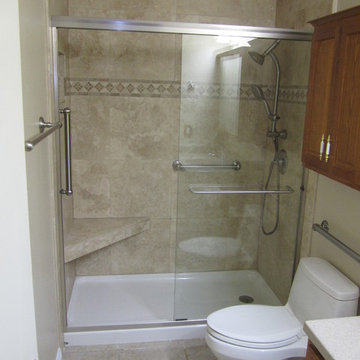
A few years ago, my Dad broke his hip, and needed his tub converted to a shower. Just because necessity brings on a remodel, does not mean it's can't be both beautiful and functional.
We replaced the traditional tub with a low profile shower pan and substantial sliding glass doors. We added a stone bench for seating, and changed out the hardware to include both a stationary and hand-held shower head. And of course added some grab bars for safety. We also added a built in soap dish/ shampoo caddy in the wall.
On a side note, this is the most shared picture of our work on Pintrest. Apparently we aren't the only ones wanting to make sure our parents are comfortable and safe when at home.

Photography4MLS
Idéer för ett litet klassiskt toalett, med ett piedestal handfat, en toalettstol med separat cisternkåpa, brun kakel, keramikplattor, bruna väggar och klinkergolv i porslin
Idéer för ett litet klassiskt toalett, med ett piedestal handfat, en toalettstol med separat cisternkåpa, brun kakel, keramikplattor, bruna väggar och klinkergolv i porslin
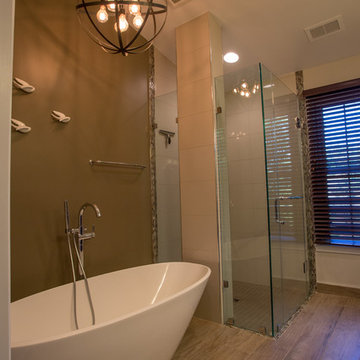
Foto på ett litet vintage en-suite badrum, med skåp i shakerstil, skåp i mörkt trä, ett fristående badkar, en hörndusch, en toalettstol med hel cisternkåpa, brun kakel, mosaik, bruna väggar, klinkergolv i keramik, ett nedsänkt handfat och granitbänkskiva
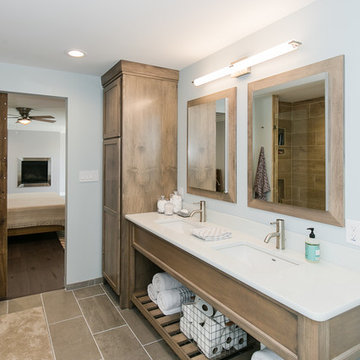
Idéer för små amerikanska en-suite badrum, med skåp i shakerstil, skåp i mellenmörkt trä, ett fristående badkar, en öppen dusch, en toalettstol med hel cisternkåpa, brun kakel, keramikplattor, grå väggar, klinkergolv i keramik, ett undermonterad handfat, bänkskiva i kvarts och beiget golv
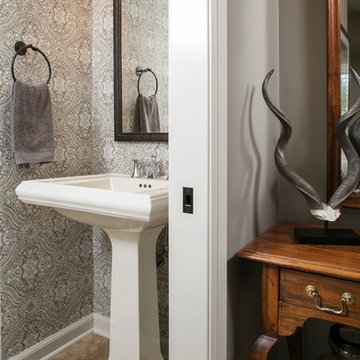
Thomas Grady Photography
Klassisk inredning av ett litet toalett, med en toalettstol med separat cisternkåpa, brun kakel, grå väggar, travertin golv och ett piedestal handfat
Klassisk inredning av ett litet toalett, med en toalettstol med separat cisternkåpa, brun kakel, grå väggar, travertin golv och ett piedestal handfat
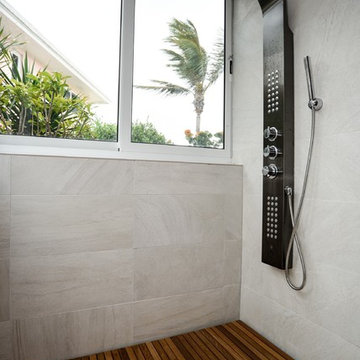
Adam Roberts
Foto på ett litet funkis en-suite badrum, med släta luckor, skåp i mörkt trä, en kantlös dusch, brun kakel, glaskakel, beige väggar, klinkergolv i porslin, ett nedsänkt handfat och bänkskiva i kvarts
Foto på ett litet funkis en-suite badrum, med släta luckor, skåp i mörkt trä, en kantlös dusch, brun kakel, glaskakel, beige väggar, klinkergolv i porslin, ett nedsänkt handfat och bänkskiva i kvarts
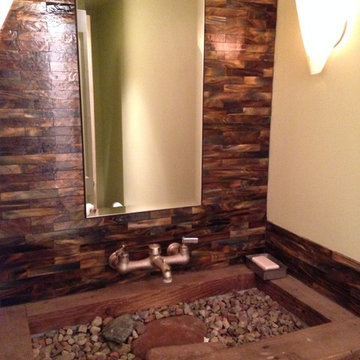
The sink surround is made of heavy timber beams with a galvanized tub covered with local river rock and gravel. The faucet is a Kohler mop sink faucet.
3 387 foton på litet badrum, med brun kakel
6
