4 608 foton på litet badrum, med bruna skåp
Sortera efter:
Budget
Sortera efter:Populärt i dag
61 - 80 av 4 608 foton
Artikel 1 av 3

Inspiration för små moderna grått en-suite badrum, med bruna skåp, våtrum, en toalettstol med hel cisternkåpa, grå kakel, porslinskakel, grå väggar, klinkergolv i porslin, ett undermonterad handfat, bänkskiva i kvarts, grått golv och med dusch som är öppen

This beautiful farmhouse chic bathroom has a black and white patterned cement tile floor. The wall tiles are white subway tiles with black grout. The furniture grade vanity is topped with a white Carrera marble counter. Oil rubbed bronze fixtures complete the room with a contemporary and polished look.
Welcome to this sports lover’s paradise in West Chester, PA! We started with the completely blank palette of an unfinished basement and created space for everyone in the family by adding a main television watching space, a play area, a bar area, a full bathroom and an exercise room. The floor is COREtek engineered hardwood, which is waterproof and durable, and great for basements and floors that might take a beating. Combining wood, steel, tin and brick, this modern farmhouse looking basement is chic and ready to host family and friends to watch sporting events!
Rudloff Custom Builders has won Best of Houzz for Customer Service in 2014, 2015 2016, 2017 and 2019. We also were voted Best of Design in 2016, 2017, 2018, 2019 which only 2% of professionals receive. Rudloff Custom Builders has been featured on Houzz in their Kitchen of the Week, What to Know About Using Reclaimed Wood in the Kitchen as well as included in their Bathroom WorkBook article. We are a full service, certified remodeling company that covers all of the Philadelphia suburban area. This business, like most others, developed from a friendship of young entrepreneurs who wanted to make a difference in their clients’ lives, one household at a time. This relationship between partners is much more than a friendship. Edward and Stephen Rudloff are brothers who have renovated and built custom homes together paying close attention to detail. They are carpenters by trade and understand concept and execution. Rudloff Custom Builders will provide services for you with the highest level of professionalism, quality, detail, punctuality and craftsmanship, every step of the way along our journey together.
Specializing in residential construction allows us to connect with our clients early in the design phase to ensure that every detail is captured as you imagined. One stop shopping is essentially what you will receive with Rudloff Custom Builders from design of your project to the construction of your dreams, executed by on-site project managers and skilled craftsmen. Our concept: envision our client’s ideas and make them a reality. Our mission: CREATING LIFETIME RELATIONSHIPS BUILT ON TRUST AND INTEGRITY.
Photo Credit: Linda McManus Images

Ann Arbor homeowner was looking to remodel a bathroom for mother-in-law moving in. Merillat Masterpiece in Quarter Sawn Oak, Peppercorn finish. The countertops are Athena Granite, fixtures are in polished chrome, and the tile is all from Virginia Tile.
The floor tile which looks like wood is Tabula Cenere 6x36 Rectified. It ties in beautifully with the soft brown tones in the shower of Stone Project Gold Falda Vein 12x24. The real show stopper here and focal point is the beautiful pepple accent running vertical to match with the floor - Random Cobbles Sterling MegaMix. The drop down bench on left makes it easy for Mom to maneuver in and out of the shower. Access - grab bars along the outside and inside shower walls provide needed assistance and serve also as towel racks.
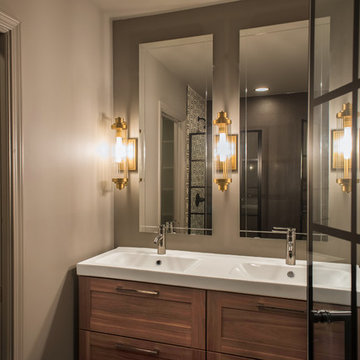
A shot of the vanity showing the variety of finishes.
Inredning av ett modernt litet vit vitt en-suite badrum, med luckor med lamellpanel, bruna skåp, en öppen dusch, en toalettstol med hel cisternkåpa, vit kakel, mosaik, grå väggar, klinkergolv i keramik, ett integrerad handfat, grått golv och dusch med gångjärnsdörr
Inredning av ett modernt litet vit vitt en-suite badrum, med luckor med lamellpanel, bruna skåp, en öppen dusch, en toalettstol med hel cisternkåpa, vit kakel, mosaik, grå väggar, klinkergolv i keramik, ett integrerad handfat, grått golv och dusch med gångjärnsdörr

A small guest bath in this Lakewood mid century was updated to be much more user friendly but remain true to the aesthetic of the home. A custom wall-hung walnut vanity with linear asymmetrical holly inlays sits beneath a custom blue concrete sinktop. The entire vanity wall and shower is tiled in a unique textured Porcelanosa tile in white.
Tim Gormley, TG Image

bethsingerphotographer.com
Exempel på ett litet modernt grå grått badrum med dusch, med släta luckor, bruna skåp, ett badkar i en alkov, en dusch i en alkov, en vägghängd toalettstol, vit kakel, vita väggar, marmorgolv, ett fristående handfat, bänkskiva i betong, grått golv, dusch med gångjärnsdörr och porslinskakel
Exempel på ett litet modernt grå grått badrum med dusch, med släta luckor, bruna skåp, ett badkar i en alkov, en dusch i en alkov, en vägghängd toalettstol, vit kakel, vita väggar, marmorgolv, ett fristående handfat, bänkskiva i betong, grått golv, dusch med gångjärnsdörr och porslinskakel
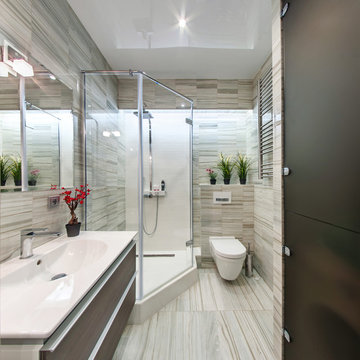
- Как пространство было зонировано? Какими способами Вы пользовались?
- Прихожая с большим зеркальным шкафом-купе. Этот шкаф вдвое увеличивает ее площадь. Зеркало на кухне также вдове увеличивает ее размер и продлевает пространство. Спальня-гостиная с визуально присоединенной лоджией. Лоджия отделена всего лишь окном в пол, половина которого всегда открыта. Т.е. они кажется частью спальни. А текстиль на лоджии дополнительно это подчеркивает.
Поддон из плитки в санузле и встроенный в пол слив, плюс полностью стеклянно ограждение - все сделано для сохранения пространства. Стиральная машина и хозяйственные принадлежности также закрыты стеклянной дверцей, матовой и тонированной.
Дизайн и реализация: Сергей Саватеев
Фото: Константин Никифров

A renovated master bathroom in this mid-century house, created a spa-like atmosphere in this small space. To maintain the clean lines, the mirror and slender shelves were recessed into an new 2x6 wall for additional storage. This enabled the wall hung toilet to be mounted in this 'double' exterior wall without protruding into the space. The horizontal lines of the custom teak vanity + recessed shelves work seamlessly with the monolithic vanity top.
Tom Holdsworth Photography

Updated Spec Home: Basement Bathroom
In our Updated Spec Home: Basement Bath, we reveal the newest addition to my mom and sister’s home – a half bath in the Basement. Since they were spending so much time in their Basement Family Room, the need to add a bath on that level quickly became apparent. Fortunately, they had unfinished storage area we could borrow from to make a nice size 8′ x 5′ bath.
Working with a Budget and a Sister
We were working with a budget, but as usual, my sister and I blew the budget on this awesome patterned tile flooring. (Don’t worry design clients – I can stick to a budget when my sister is not around to be a bad influence!). With that said, I do think this flooring makes a great focal point for the bath and worth the expense!
On the Walls
We painted the walls Sherwin Williams Sea Salt (SW6204). Then, we brought in lots of interest and color with this gorgeous acrylic wrapped canvas art and oversized decorative medallions.
All of the plumbing fixtures, lighting and vanity were purchased at a local big box store. We were able to find streamlined options that work great in the space. We used brushed nickel as a light and airy metal option.
As you can see this Updated Spec Home: Basement Bath is a functional and fabulous addition to this gorgeous home. Be sure to check out these other Powder Baths we have designed (here and here).
And That’s a Wrap!
Unless my mom and sister build an addition, we have come to the end of our blog series Updated Spec Home. I hope you have enjoyed this series as much as I enjoyed being a part of making this Spec House a warm, inviting, and gorgeous home for two of my very favorite people!

Foto på ett litet funkis badrum för barn, med släta luckor, bruna skåp, ett platsbyggt badkar, en dusch/badkar-kombination, en toalettstol med hel cisternkåpa, grön kakel, glaskakel, grå väggar, klinkergolv i keramik, ett nedsänkt handfat, bänkskiva i kvartsit, svart golv och med dusch som är öppen
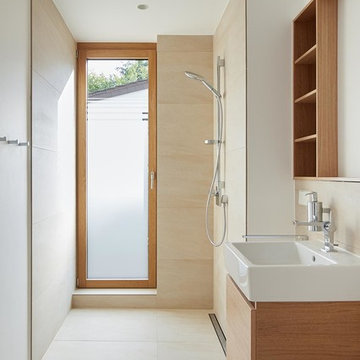
Stephan Baumann, bild_raum
Exempel på ett litet modernt badrum, med släta luckor, bruna skåp, en kantlös dusch, beige kakel, vita väggar, ett fristående handfat, träbänkskiva och med dusch som är öppen
Exempel på ett litet modernt badrum, med släta luckor, bruna skåp, en kantlös dusch, beige kakel, vita väggar, ett fristående handfat, träbänkskiva och med dusch som är öppen

Photography by Tom Roe
Idéer för ett litet modernt brun badrum med dusch, med med dusch som är öppen, bruna skåp, ett fristående badkar, en öppen dusch, beige kakel, ett fristående handfat och träbänkskiva
Idéer för ett litet modernt brun badrum med dusch, med med dusch som är öppen, bruna skåp, ett fristående badkar, en öppen dusch, beige kakel, ett fristående handfat och träbänkskiva
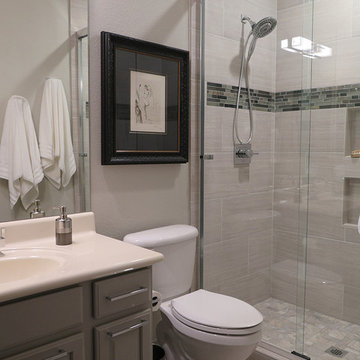
Compact guest bath with shower was updated by painting the builder standard cabinet and using the same chrome hardware found through the home - we Increasing the height of the frameless shower enclosure and mirror over the sink to give this design its contemporary edge - the porcelain tile used for the flooring is also used on the walls of the shower. Terry Harrison

Idéer för ett litet 60 tals vit en-suite badrum, med bruna skåp, en öppen dusch, en toalettstol med hel cisternkåpa, beige kakel, keramikplattor, vita väggar, klinkergolv i porslin, ett fristående handfat, bänkskiva i kvarts, svart golv och dusch med skjutdörr

In this whole house remodel all the bathrooms were refreshed. The guest and kids bath both received a new tub, tile surround and shower doors. The vanities were upgraded for more storage. Taj Mahal Quartzite was used for the counter tops. The guest bath has an interesting shaded tile with a Moroccan lamp inspired accent tile. This created a sophisticated guest bathroom. The kids bath has clean white x-large subway tiles with a fun penny tile stripe.

A deco mood prevails in the master shower room with Carrera marble floor slabs, crackle glaze tiles and vintage sanitaryware. The recessed medicine cabinet with a walnut frame provides a contemporary touch.
Photographer: Bruce Hemming

Bespoke shower wall tile design, made from off cuts of the larger wall tiles.
And some Stylish shower shelf additions. Refillable bottles.
Inspiration för små moderna en-suite badrum, med släta luckor, bruna skåp, en öppen dusch, en toalettstol med hel cisternkåpa, beige kakel, keramikplattor, beige väggar, vinylgolv, ett fristående handfat, träbänkskiva, beiget golv och dusch med gångjärnsdörr
Inspiration för små moderna en-suite badrum, med släta luckor, bruna skåp, en öppen dusch, en toalettstol med hel cisternkåpa, beige kakel, keramikplattor, beige väggar, vinylgolv, ett fristående handfat, träbänkskiva, beiget golv och dusch med gångjärnsdörr

Small powder room design
Exempel på ett litet modernt vit vitt badrum, med släta luckor, bruna skåp, en toalettstol med hel cisternkåpa, gröna väggar, mosaikgolv, ett väggmonterat handfat, bänkskiva i kvartsit och vitt golv
Exempel på ett litet modernt vit vitt badrum, med släta luckor, bruna skåp, en toalettstol med hel cisternkåpa, gröna väggar, mosaikgolv, ett väggmonterat handfat, bänkskiva i kvartsit och vitt golv

This Willow Glen Eichler had undergone an 80s renovation that sadly didn't take the midcentury modern architecture into consideration. We converted both bathrooms back to a midcentury modern style with an infusion of Japandi elements. We borrowed space from the master bedroom to make the master ensuite a luxurious curbless wet room with soaking tub and Japanese tiles.
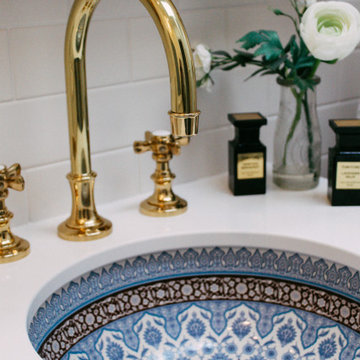
Foto på ett litet funkis vit badrum med dusch, med möbel-liknande, bruna skåp, ett badkar med tassar, en toalettstol med hel cisternkåpa, vit kakel, tunnelbanekakel, vita väggar, marmorgolv, ett undermonterad handfat, bänkskiva i kvarts och vitt golv
4 608 foton på litet badrum, med bruna skåp
4
