8 610 foton på litet badrum, med brunt golv
Sortera efter:
Budget
Sortera efter:Populärt i dag
61 - 80 av 8 610 foton
Artikel 1 av 3

Idéer för ett litet klassiskt vit toalett, med möbel-liknande, en toalettstol med separat cisternkåpa, flerfärgade väggar, mörkt trägolv, ett piedestal handfat, bänkskiva i akrylsten och brunt golv
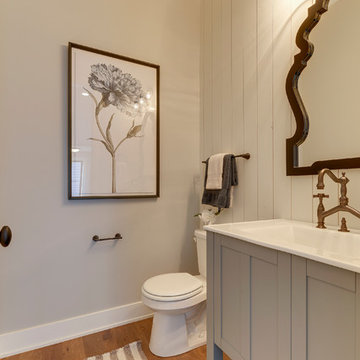
Powder Bathroom with furniture piece and warm hardwood floors
Idéer för ett litet lantligt badrum med dusch, med blå skåp, en toalettstol med hel cisternkåpa, grå väggar, bänkskiva i akrylsten, mellanmörkt trägolv, brunt golv, skåp i shakerstil och ett integrerad handfat
Idéer för ett litet lantligt badrum med dusch, med blå skåp, en toalettstol med hel cisternkåpa, grå väggar, bänkskiva i akrylsten, mellanmörkt trägolv, brunt golv, skåp i shakerstil och ett integrerad handfat

Calacutta Marble
Ship Lap
Coastal Decor
DMW Interior Design
Photo by Andrew Wayne Studios
Idéer för ett litet maritimt toalett, med en toalettstol med hel cisternkåpa, vit kakel, porslinskakel, vita väggar, mörkt trägolv, ett undermonterad handfat, bänkskiva i kvarts och brunt golv
Idéer för ett litet maritimt toalett, med en toalettstol med hel cisternkåpa, vit kakel, porslinskakel, vita väggar, mörkt trägolv, ett undermonterad handfat, bänkskiva i kvarts och brunt golv

Lynnette Bauer - 360REI
Modern inredning av ett litet toalett, med en vägghängd toalettstol, stenkakel, klinkergolv i keramik, ett fristående handfat, granitbänkskiva, brunt golv, beige kakel, gröna väggar och släta luckor
Modern inredning av ett litet toalett, med en vägghängd toalettstol, stenkakel, klinkergolv i keramik, ett fristående handfat, granitbänkskiva, brunt golv, beige kakel, gröna väggar och släta luckor

Photography: Julia Lynn
Inspiration för små klassiska vitt toaletter, med grå väggar, mörkt trägolv, ett fristående handfat, brunt golv, flerfärgad kakel, mosaik och bänkskiva i kvarts
Inspiration för små klassiska vitt toaletter, med grå väggar, mörkt trägolv, ett fristående handfat, brunt golv, flerfärgad kakel, mosaik och bänkskiva i kvarts
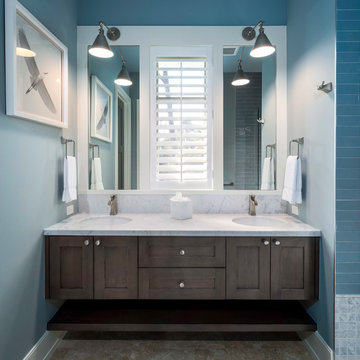
Round sinks in the vanity produce a good amount of counter space between the two integrated sinks.
Andy Frame Photography
Klassisk inredning av ett litet badrum, med skåp i mörkt trä, blå kakel, tunnelbanekakel, blå väggar, travertin golv, marmorbänkskiva och brunt golv
Klassisk inredning av ett litet badrum, med skåp i mörkt trä, blå kakel, tunnelbanekakel, blå väggar, travertin golv, marmorbänkskiva och brunt golv
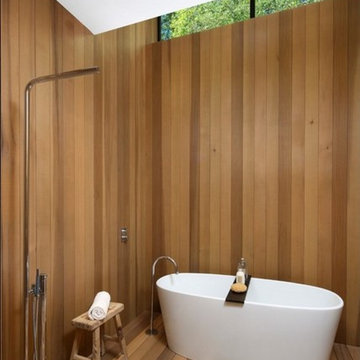
Using the Exterior Siding on the walls of this Bathroom gives the ambiance of bathing outdoors.
Idéer för att renovera ett litet funkis badrum, med ett fristående badkar, en öppen dusch, bruna väggar, mörkt trägolv, brunt golv och med dusch som är öppen
Idéer för att renovera ett litet funkis badrum, med ett fristående badkar, en öppen dusch, bruna väggar, mörkt trägolv, brunt golv och med dusch som är öppen
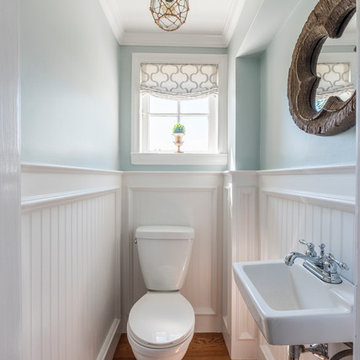
Small powder room with light blue walls and rustic accents
Inredning av ett klassiskt litet toalett, med en toalettstol med separat cisternkåpa, blå väggar, mellanmörkt trägolv, ett väggmonterat handfat och brunt golv
Inredning av ett klassiskt litet toalett, med en toalettstol med separat cisternkåpa, blå väggar, mellanmörkt trägolv, ett väggmonterat handfat och brunt golv

Clients wanted to keep a powder room on the first floor and desired to relocate it away from kitchen and update the look. We needed to minimize the powder room footprint and tuck it into a service area instead of an open public area.
We minimize the footprint and tucked the PR across from the basement stair which created a small ancillary room and buffer between the adjacent rooms. We used a small wall hung basin to make the small room feel larger by exposing more of the floor footprint. Wainscot paneling was installed to create balance, scale and contrasting finishes.
The new powder room exudes simple elegance from the polished nickel hardware, rich contrast and delicate accent lighting. The space is comfortable in scale and leaves you with a sense of eloquence.
Jonathan Kolbe, Photographer
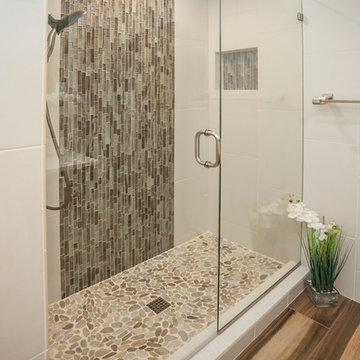
This contemporary bath design uses StarMark Lyptus, Tempo Cabinetry.
Happy Floor 12”x24” tile was installed floor to ceiling in a vertical subway pattern.
Daltile Tiger Eye Bali was used for the waterfall accent behind the toilet and repeated in the shower.
The accent is repeated again in the mirror frame. The look is completed with a quartz countertop, wood looking tile floor, pebble mosaic shower floor and contemporary plumbing pieces.

Klassisk inredning av ett litet vit vitt toalett, med en toalettstol med separat cisternkåpa, flerfärgade väggar, mörkt trägolv, ett konsol handfat, marmorbänkskiva och brunt golv
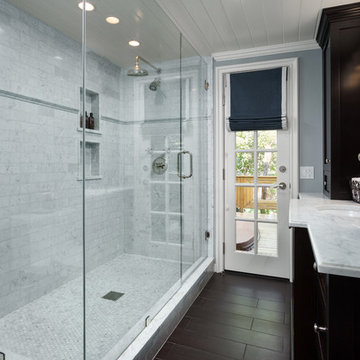
Clark Dugger
Inspiration för små klassiska badrum med dusch, med luckor med infälld panel, skåp i mörkt trä, marmorbänkskiva, en dubbeldusch, vit kakel, mörkt trägolv, brunt golv, ett undermonterad handfat, dusch med gångjärnsdörr och tunnelbanekakel
Inspiration för små klassiska badrum med dusch, med luckor med infälld panel, skåp i mörkt trä, marmorbänkskiva, en dubbeldusch, vit kakel, mörkt trägolv, brunt golv, ett undermonterad handfat, dusch med gångjärnsdörr och tunnelbanekakel

Modern cabinetry by Wood Mode Custom Cabinets, Frameless construction in Vista Plus door style, Maple wood species with a Matte Eclipse finish, dimensional wall tile Boreal Engineered Marble by Giovanni Barbieri, LED backlit lighting.
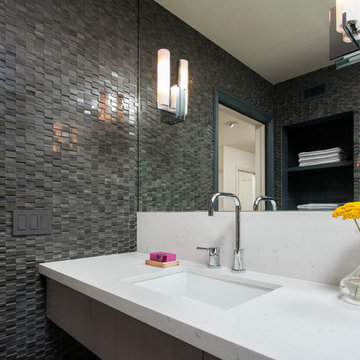
Bathroom with basalt tile walls. Photo by Clark Dugger
Bild på ett litet funkis vit vitt badrum med dusch, med ett undermonterad handfat, grå kakel, släta luckor, grå skåp, våtrum, en toalettstol med separat cisternkåpa, stenkakel, grå väggar, mellanmörkt trägolv, bänkskiva i kvarts, brunt golv och med dusch som är öppen
Bild på ett litet funkis vit vitt badrum med dusch, med ett undermonterad handfat, grå kakel, släta luckor, grå skåp, våtrum, en toalettstol med separat cisternkåpa, stenkakel, grå väggar, mellanmörkt trägolv, bänkskiva i kvarts, brunt golv och med dusch som är öppen

Our clients had been in their home since the early 1980’s and decided it was time for some updates. We took on the kitchen, two bathrooms and a powder room.
This petite master bathroom primarily had storage and space planning challenges. Since the wife uses a larger bath down the hall, this bath is primarily the husband’s domain and was designed with his needs in mind. We started out by converting an existing alcove tub to a new shower since the tub was never used. The custom shower base and decorative tile are now visible through the glass shower door and help to visually elongate the small room. A Kohler tailored vanity provides as much storage as possible in a small space, along with a small wall niche and large medicine cabinet to supplement. “Wood” plank tile, specialty wall covering and the darker vanity and glass accents give the room a more masculine feel as was desired. Floor heating and 1 piece ceramic vanity top add a bit of luxury to this updated modern feeling space.
Designed by: Susan Klimala, CKD, CBD
Photography by: Michael Alan Kaskel
For more information on kitchen and bath design ideas go to: www.kitchenstudio-ge.com

The homeowners wanted to improve the layout and function of their tired 1980’s bathrooms. The master bath had a huge sunken tub that took up half the floor space and the shower was tiny and in small room with the toilet. We created a new toilet room and moved the shower to allow it to grow in size. This new space is far more in tune with the client’s needs. The kid’s bath was a large space. It only needed to be updated to today’s look and to flow with the rest of the house. The powder room was small, adding the pedestal sink opened it up and the wallpaper and ship lap added the character that it needed

Bild på ett litet funkis toalett, med ett piedestal handfat, orange väggar, mörkt trägolv, en toalettstol med separat cisternkåpa och brunt golv

Suzanne Deller www.suzannedeller.com
Idéer för ett litet klassiskt bastu, med ett nedsänkt handfat, en toalettstol med separat cisternkåpa, luckor med infälld panel, skåp i ljust trä, granitbänkskiva, grå kakel, porslinskakel, klinkergolv i porslin, beige väggar, en dusch i en alkov, brunt golv och dusch med gångjärnsdörr
Idéer för ett litet klassiskt bastu, med ett nedsänkt handfat, en toalettstol med separat cisternkåpa, luckor med infälld panel, skåp i ljust trä, granitbänkskiva, grå kakel, porslinskakel, klinkergolv i porslin, beige väggar, en dusch i en alkov, brunt golv och dusch med gångjärnsdörr

Modern powder bath. A moody and rich palette with brass fixtures, black cle tile, terrazzo flooring and warm wood vanity.
Bild på ett litet vintage vit vitt toalett, med öppna hyllor, skåp i mellenmörkt trä, en toalettstol med hel cisternkåpa, svart kakel, perrakottakakel, gröna väggar, cementgolv, bänkskiva i kvarts och brunt golv
Bild på ett litet vintage vit vitt toalett, med öppna hyllor, skåp i mellenmörkt trä, en toalettstol med hel cisternkåpa, svart kakel, perrakottakakel, gröna väggar, cementgolv, bänkskiva i kvarts och brunt golv

A referral from an awesome client lead to this project that we paired with Tschida Construction.
We did a complete gut and remodel of the kitchen and powder bathroom and the change was so impactful.
We knew we couldn't leave the outdated fireplace and built-in area in the family room adjacent to the kitchen so we painted the golden oak cabinetry and updated the hardware and mantle.
The staircase to the second floor was also an area the homeowners wanted to address so we removed the landing and turn and just made it a straight shoot with metal spindles and new flooring.
The whole main floor got new flooring, paint, and lighting.
8 610 foton på litet badrum, med brunt golv
4
