3 046 foton på litet badrum, med cementgolv
Sortera efter:
Budget
Sortera efter:Populärt i dag
81 - 100 av 3 046 foton
Artikel 1 av 3
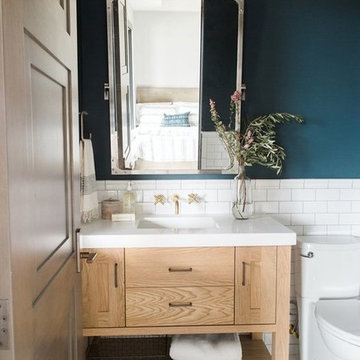
Shop the Look, See the Photo Tour here: https://www.studio-mcgee.com/studioblog/2017/4/24/promontory-project-great-room-kitchen?rq=Promontory%20Project%3A
Watch the Webisode: https://www.studio-mcgee.com/studioblog/2017/4/21/promontory-project-webisode?rq=Promontory%20Project%3A
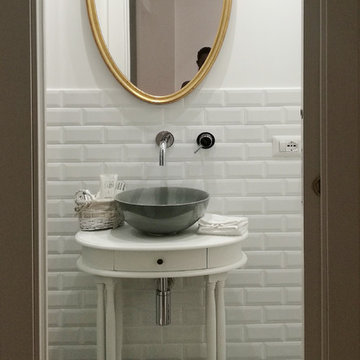
Exempel på ett litet klassiskt toalett, med vita skåp, en toalettstol med hel cisternkåpa, vit kakel, tunnelbanekakel, vita väggar, cementgolv, ett fristående handfat och grått golv

Our clients wanted to add on to their 1950's ranch house, but weren't sure whether to go up or out. We convinced them to go out, adding a Primary Suite addition with bathroom, walk-in closet, and spacious Bedroom with vaulted ceiling. To connect the addition with the main house, we provided plenty of light and a built-in bookshelf with detailed pendant at the end of the hall. The clients' style was decidedly peaceful, so we created a wet-room with green glass tile, a door to a small private garden, and a large fir slider door from the bedroom to a spacious deck. We also used Yakisugi siding on the exterior, adding depth and warmth to the addition. Our clients love using the tub while looking out on their private paradise!

This hall 1/2 Bathroom was very outdated and needed an update. We started by tearing out a wall that separated the sink area from the toilet and shower area. We found by doing this would give the bathroom more breathing space. We installed patterned cement tile on the main floor and on the shower floor is a black hex mosaic tile, with white subway tiles wrapping the walls.

Idéer för ett litet nordiskt vit badrum med dusch, med öppna hyllor, vita skåp, en dusch i en alkov, beige kakel, keramikplattor, vita väggar, cementgolv, ett nedsänkt handfat och laminatbänkskiva
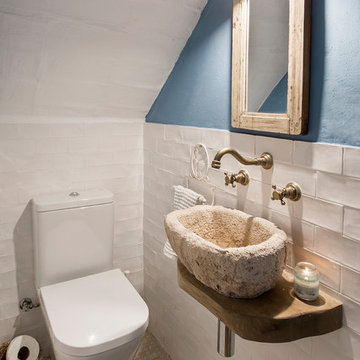
Medelhavsstil inredning av ett litet toalett, med en toalettstol med separat cisternkåpa, ett fristående handfat, blå väggar, cementgolv och flerfärgat golv

Idéer för ett litet klassiskt vit badrum för barn, med luckor med profilerade fronter, skåp i mellenmörkt trä, en kantlös dusch, en vägghängd toalettstol, vit kakel, cementkakel, vita väggar, cementgolv, ett nedsänkt handfat, granitbänkskiva, grått golv och dusch med skjutdörr
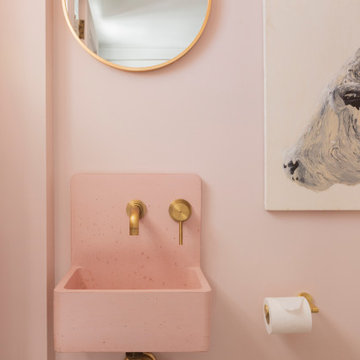
Under the stair powder room with black and white geometric floor tile and an adorable pink wall mounted sink with brushed brass wall mounted faucet
Foto på ett litet vintage rosa toalett, med en toalettstol med separat cisternkåpa, rosa väggar, cementgolv, ett väggmonterat handfat och svart golv
Foto på ett litet vintage rosa toalett, med en toalettstol med separat cisternkåpa, rosa väggar, cementgolv, ett väggmonterat handfat och svart golv

Small bathroom spaces without windows can present a design challenge. Our solution included selecting a beautiful aspen tree wall mural that makes it feel as if you are looking out a window. To keep things light and airy we created a custom natural cedar floating vanity, gold fixtures, and a light green tiled feature wall in the shower.

APARTMENT BERLIN VII
Eine Berliner Altbauwohnung im vollkommen neuen Gewand: Bei diesen Räumen in Schöneberg zeichnete THE INNER HOUSE für eine komplette Sanierung verantwortlich. Dazu gehörte auch, den Grundriss zu ändern: Die Küche hat ihren Platz nun als Ort für Gemeinsamkeit im ehemaligen Berliner Zimmer. Dafür gibt es ein ruhiges Schlafzimmer in den hinteren Räumen. Das Gästezimmer verfügt jetzt zudem über ein eigenes Gästebad im britischen Stil. Bei der Sanierung achtete THE INNER HOUSE darauf, stilvolle und originale Details wie Doppelkastenfenster, Türen und Beschläge sowie das Parkett zu erhalten und aufzuarbeiten. Darüber hinaus bringt ein stimmiges Farbkonzept die bereits vorhandenen Vintagestücke nun angemessen zum Strahlen.
INTERIOR DESIGN & STYLING: THE INNER HOUSE
LEISTUNGEN: Grundrissoptimierung, Elektroplanung, Badezimmerentwurf, Farbkonzept, Koordinierung Gewerke und Baubegleitung, Möbelentwurf und Möblierung
FOTOS: © THE INNER HOUSE, Fotograf: Manuel Strunz, www.manuu.eu

Original artwork stands out against the amazing wallpaper.
Inspiration för ett litet lantligt vit vitt badrum med dusch, med öppna hyllor, vita skåp, en hörndusch, en toalettstol med hel cisternkåpa, vit kakel, keramikplattor, vita väggar, cementgolv, ett undermonterad handfat, bänkskiva i kvarts, grått golv och dusch med gångjärnsdörr
Inspiration för ett litet lantligt vit vitt badrum med dusch, med öppna hyllor, vita skåp, en hörndusch, en toalettstol med hel cisternkåpa, vit kakel, keramikplattor, vita väggar, cementgolv, ett undermonterad handfat, bänkskiva i kvarts, grått golv och dusch med gångjärnsdörr

Contrastes et charme de l'ancien avec ces carreaux de ciment Mosaic Factory.
Inspiration för små moderna toaletter, med luckor med profilerade fronter, blå skåp, en vägghängd toalettstol, blå kakel, blå väggar, cementgolv, ett väggmonterat handfat och gult golv
Inspiration för små moderna toaletter, med luckor med profilerade fronter, blå skåp, en vägghängd toalettstol, blå kakel, blå väggar, cementgolv, ett väggmonterat handfat och gult golv

Optimisation d'une salle de bain de 4m2
Modern inredning av ett litet beige beige en-suite badrum, med luckor med profilerade fronter, skåp i ljust trä, en öppen dusch, en toalettstol med hel cisternkåpa, vit kakel, tunnelbanekakel, blå väggar, cementgolv, ett konsol handfat, träbänkskiva, blått golv och dusch med skjutdörr
Modern inredning av ett litet beige beige en-suite badrum, med luckor med profilerade fronter, skåp i ljust trä, en öppen dusch, en toalettstol med hel cisternkåpa, vit kakel, tunnelbanekakel, blå väggar, cementgolv, ett konsol handfat, träbänkskiva, blått golv och dusch med skjutdörr

Foto på ett litet funkis vit badrum med dusch, med släta luckor, skåp i ljust trä, en dusch i en alkov, en toalettstol med separat cisternkåpa, grå kakel, keramikplattor, vita väggar, cementgolv, ett undermonterad handfat, bänkskiva i kvarts och dusch med skjutdörr

Idéer för små funkis vitt badrum med dusch, med släta luckor, skåp i ljust trä, en dusch i en alkov, en toalettstol med separat cisternkåpa, blå kakel, keramikplattor, vita väggar, cementgolv, ett undermonterad handfat, bänkskiva i kvarts, blått golv och dusch med gångjärnsdörr

Inredning av ett modernt litet vit vitt badrum, med släta luckor, skåp i ljust trä, ett badkar i en alkov, en dusch/badkar-kombination, en toalettstol med separat cisternkåpa, grå kakel, keramikplattor, grå väggar, cementgolv, ett väggmonterat handfat, blått golv och dusch med skjutdörr

This project was a complete gut remodel of the owner's childhood home. They demolished it and rebuilt it as a brand-new two-story home to house both her retired parents in an attached ADU in-law unit, as well as her own family of six. Though there is a fire door separating the ADU from the main house, it is often left open to create a truly multi-generational home. For the design of the home, the owner's one request was to create something timeless, and we aimed to honor that.

This beautiful farmhouse chic bathroom has a black and white patterned cement tile floor. The wall tiles are white subway tiles with black grout. The furniture grade vanity is topped with a white Carrera marble counter. Oil rubbed bronze fixtures complete the room with a contemporary and polished look.
Welcome to this sports lover’s paradise in West Chester, PA! We started with the completely blank palette of an unfinished basement and created space for everyone in the family by adding a main television watching space, a play area, a bar area, a full bathroom and an exercise room. The floor is COREtek engineered hardwood, which is waterproof and durable, and great for basements and floors that might take a beating. Combining wood, steel, tin and brick, this modern farmhouse looking basement is chic and ready to host family and friends to watch sporting events!
Rudloff Custom Builders has won Best of Houzz for Customer Service in 2014, 2015 2016, 2017 and 2019. We also were voted Best of Design in 2016, 2017, 2018, 2019 which only 2% of professionals receive. Rudloff Custom Builders has been featured on Houzz in their Kitchen of the Week, What to Know About Using Reclaimed Wood in the Kitchen as well as included in their Bathroom WorkBook article. We are a full service, certified remodeling company that covers all of the Philadelphia suburban area. This business, like most others, developed from a friendship of young entrepreneurs who wanted to make a difference in their clients’ lives, one household at a time. This relationship between partners is much more than a friendship. Edward and Stephen Rudloff are brothers who have renovated and built custom homes together paying close attention to detail. They are carpenters by trade and understand concept and execution. Rudloff Custom Builders will provide services for you with the highest level of professionalism, quality, detail, punctuality and craftsmanship, every step of the way along our journey together.
Specializing in residential construction allows us to connect with our clients early in the design phase to ensure that every detail is captured as you imagined. One stop shopping is essentially what you will receive with Rudloff Custom Builders from design of your project to the construction of your dreams, executed by on-site project managers and skilled craftsmen. Our concept: envision our client’s ideas and make them a reality. Our mission: CREATING LIFETIME RELATIONSHIPS BUILT ON TRUST AND INTEGRITY.
Photo Credit: Linda McManus Images
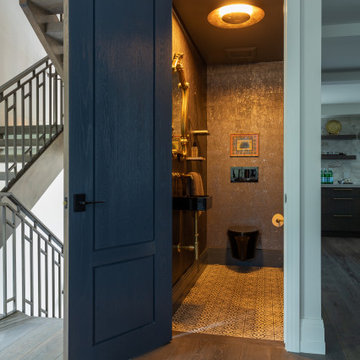
Bild på ett litet vintage toalett, med en vägghängd toalettstol, brun kakel, porslinskakel, bruna väggar, cementgolv, ett väggmonterat handfat och flerfärgat golv
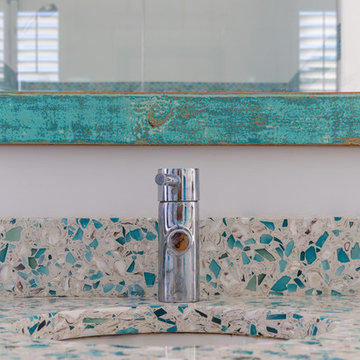
Master Bath Vanity with Aqua glass knobs and custom mirror. Recycled Glass Countertops
Inspiration för ett litet maritimt flerfärgad flerfärgat en-suite badrum, med möbel-liknande, vita skåp, ett fristående badkar, vita väggar, cementgolv, bänkskiva i terrazo och beiget golv
Inspiration för ett litet maritimt flerfärgad flerfärgat en-suite badrum, med möbel-liknande, vita skåp, ett fristående badkar, vita väggar, cementgolv, bänkskiva i terrazo och beiget golv
3 046 foton på litet badrum, med cementgolv
5
