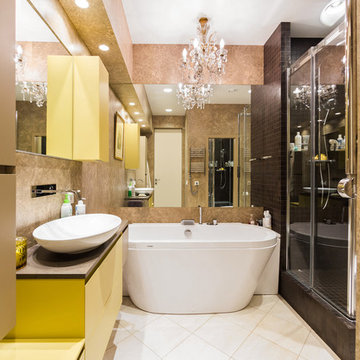156 foton på litet badrum, med gula skåp
Sortera efter:
Budget
Sortera efter:Populärt i dag
61 - 80 av 156 foton
Artikel 1 av 3
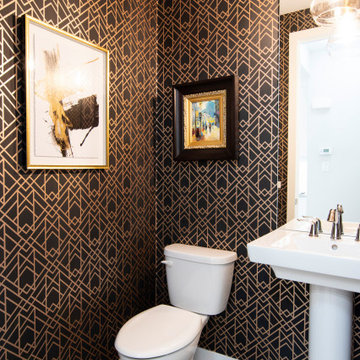
Black and copper wallpaper.
Inspiration för ett litet funkis toalett, med gula skåp, en toalettstol med separat cisternkåpa, flerfärgade väggar och ett piedestal handfat
Inspiration för ett litet funkis toalett, med gula skåp, en toalettstol med separat cisternkåpa, flerfärgade väggar och ett piedestal handfat
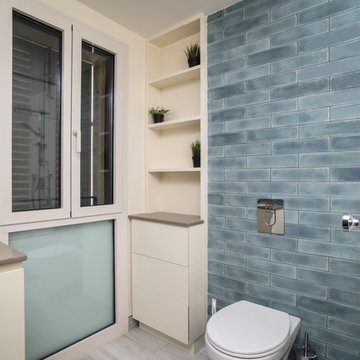
Ran Erda
Inspiration för ett litet funkis brun brunt badrum för barn, med släta luckor, gula skåp, ett platsbyggt badkar, en dusch/badkar-kombination, en vägghängd toalettstol, blå kakel, keramikplattor, gula väggar, klinkergolv i keramik, ett undermonterad handfat, marmorbänkskiva, vitt golv och dusch med gångjärnsdörr
Inspiration för ett litet funkis brun brunt badrum för barn, med släta luckor, gula skåp, ett platsbyggt badkar, en dusch/badkar-kombination, en vägghängd toalettstol, blå kakel, keramikplattor, gula väggar, klinkergolv i keramik, ett undermonterad handfat, marmorbänkskiva, vitt golv och dusch med gångjärnsdörr
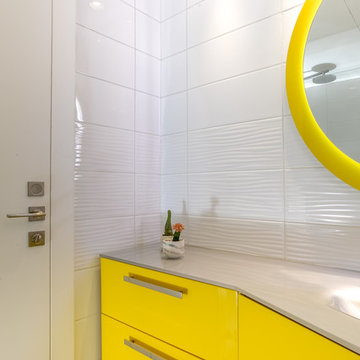
The bathrooms are modern, very sleek and white, their design brought to life with colorful accents. This makes them appear larger than their actual size. The cabinets provide much-needed storage without clutter.
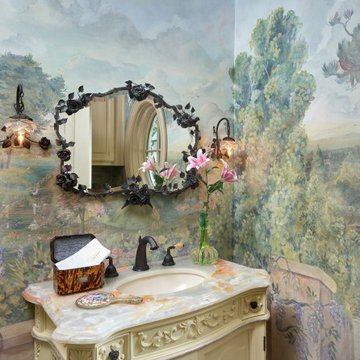
While respecting the history and architecture of the house, we created an updated version of the home’s original personality with contemporary finishes that still feel appropriate, while also incorporating some of the original furniture passed down in the family. Two decades and two teenage sons later, the family needed their home to be more user friendly and to better suit how they live now. We used a lot of unique and upscale finishes that would contrast each other and add panache to the space.
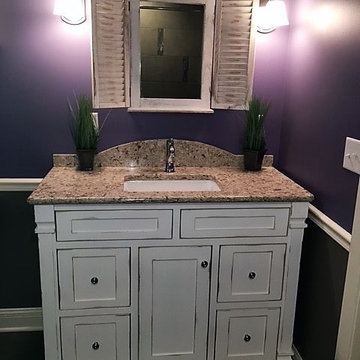
Idéer för att renovera ett litet lantligt toalett, med lila väggar, mörkt trägolv, ett undermonterad handfat, möbel-liknande, gula skåp och granitbänkskiva
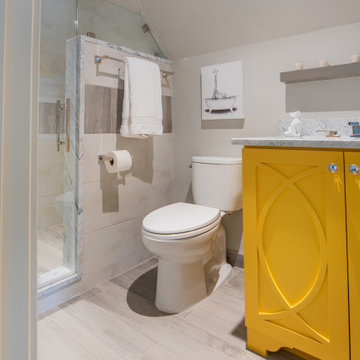
A third story remodeled attic bathroom in Greater Uptown area of Houston.
Idéer för ett litet modernt badrum med dusch, med gula skåp, en dusch i en alkov och en toalettstol med separat cisternkåpa
Idéer för ett litet modernt badrum med dusch, med gula skåp, en dusch i en alkov och en toalettstol med separat cisternkåpa
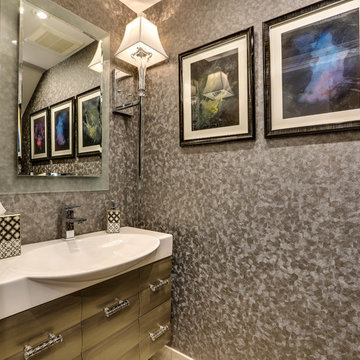
Peak Photography
Inspiration för ett litet vintage toalett, med möbel-liknande, en toalettstol med hel cisternkåpa, grå väggar, ett integrerad handfat, bänkskiva i akrylsten och gula skåp
Inspiration för ett litet vintage toalett, med möbel-liknande, en toalettstol med hel cisternkåpa, grå väggar, ett integrerad handfat, bänkskiva i akrylsten och gula skåp
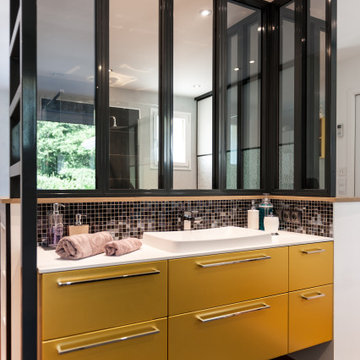
Chambre avec espaces salle de bain et dressing ouverts
Industriell inredning av ett litet vit vitt en-suite badrum, med släta luckor, gula skåp, en kantlös dusch, svart kakel, glaskakel, grå väggar, klinkergolv i keramik, ett undermonterad handfat, bänkskiva i akrylsten och brunt golv
Industriell inredning av ett litet vit vitt en-suite badrum, med släta luckor, gula skåp, en kantlös dusch, svart kakel, glaskakel, grå väggar, klinkergolv i keramik, ett undermonterad handfat, bänkskiva i akrylsten och brunt golv
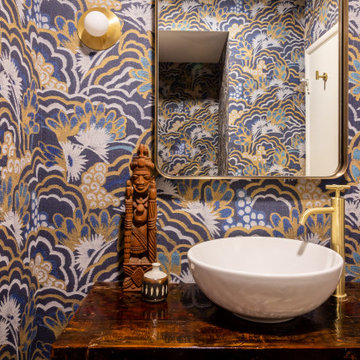
Idéer för små orientaliska toaletter, med gula skåp, ett fristående handfat och träbänkskiva
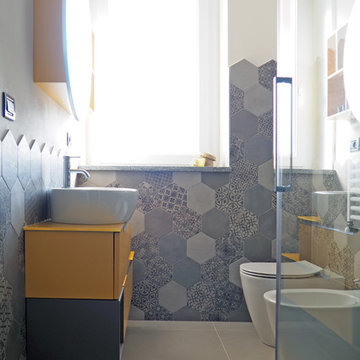
Inredning av ett modernt litet gul gult toalett, med släta luckor, gula skåp, en bidé, grå kakel, porslinskakel, vita väggar, klinkergolv i porslin, ett fristående handfat och grått golv
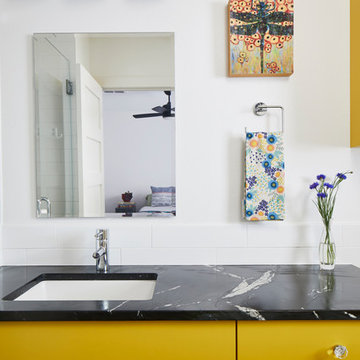
Relocating the washer and dryer to a stacked location in a hall closet allowed us to add a second bathroom to the existing 3/1 house. The new bathroom is definitely on the sunny side, with bright yellow cabinetry perfectly complimenting the classic black and white tile and countertop selections.
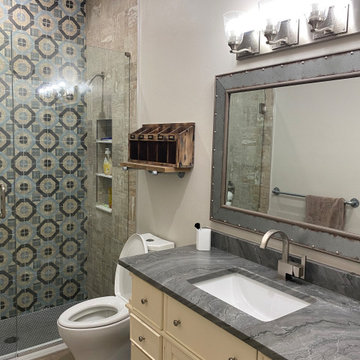
Design By Amy Smith
Idéer för små vintage grått badrum för barn, med luckor med lamellpanel, gula skåp, en dusch i en alkov, flerfärgad kakel, porslinskakel, vita väggar, vinylgolv, ett undermonterad handfat, bänkskiva i kvartsit, brunt golv och dusch med gångjärnsdörr
Idéer för små vintage grått badrum för barn, med luckor med lamellpanel, gula skåp, en dusch i en alkov, flerfärgad kakel, porslinskakel, vita väggar, vinylgolv, ett undermonterad handfat, bänkskiva i kvartsit, brunt golv och dusch med gångjärnsdörr
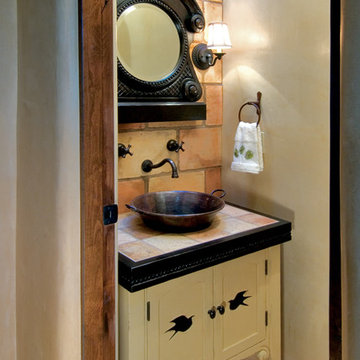
Antique terra cotta tile from France creates a rustic backdrop for the lovely antique wood mirror and custom vanity cabinet. Photo by Christopher Martinez Photography.
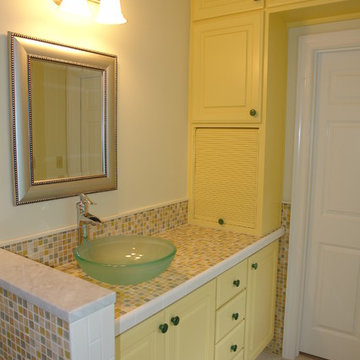
This homeowner had inherited a small, bleak, builder grade master bathroom that was inexplicably chopped up into tiny pieces with various walls and doorways in between the fixtures.
Starting a new life after the loss of a loved one, she wanted to create a master bath refuge designed specifically for her. If a bathroom could represent light, joy, and peace, that is what she wanted.
We started by choosing a creamy yellow base color, accented with the sparkle of glass mosaic. All the extra walls came tumbling down, and we bumped out the exterior wall with a generously proportioned bay window and window seat.
Next we reconfigured the fixtures, discarding a tired fiberglass bath/shower unit and replacing it with a full wall of glass across the back of the room, defining a spacious shower with a fold down teak bench. A simple and beautiful basin sink sits on a luxuriously sized vanity, while custom cabinetry goes up the wall and over the double entry doors.
Finally, the focal point of the entire room is the custom designed tile on the back wall of the shower. The owner wanted to feel as if she was in a rainforest under a beautiful tree.
To execute this custom tile mural we worked closely with the tile setters, literally laying the entire wall of tiles out on the floor of the adjacent room for them to transfer to the actual wall. With a quiet backdrop of unassuming white subway tile, we reconfigured mosaic sheets to the forms we required, using specifically colored grout to bring each element to life.
The result is a fully functional personal, peaceful, sunny retreat.
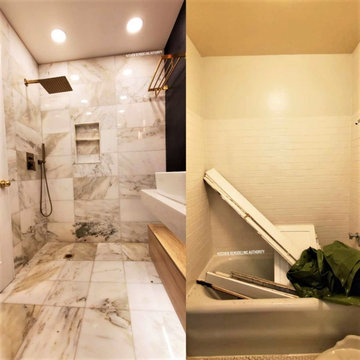
Fully Remodeled Main Bathroom in San Francisco
New Bathroom Layout
Demolition Service
Curbless Shower Space
Marble Tiling
Black Limestone Tile Wall
Floating Vanity
Bidet Installation
New Plumbing
New Electrical
Recessed Lighting Installation
Brushed Gold Fixtures
by kitchenremodelingauthority.com
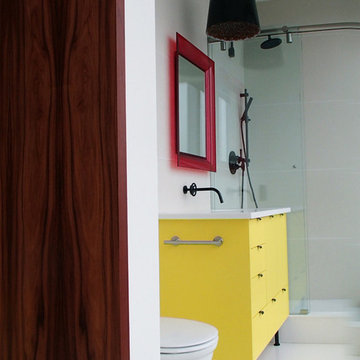
The redesign of this 2400sqft condo allowed mango to stray from our usual modest home renovation and play! Our client directed us to ‘Make it AWESOME!’ and reflective of its downtown location.
Ecologically, it hurt to gut a 3-year-old condo, but…… partitions, kitchen boxes, appliances, plumbing layout and toilets retained; all finishes, entry closet, partial dividing wall and lifeless fireplace demolished.
Marcel Wanders’ whimsical, timeless style & my client’s Tibetan collection inspired our design & palette of black, white, yellow & brushed bronze. Marcel’s wallpaper, furniture & lighting are featured throughout, along with Patricia Arquiola’s embossed tiles and lighting by Tom Dixon and Roll&Hill.
The rosewood prominent in the Shangri-La’s common areas suited our design; our local millworker used fsc rosewood veneers. Features include a rolling art piece hiding the tv, a bench nook at the front door and charcoal-stained wood walls inset with art. Ceaserstone countertops and fixtures from Watermark, Kohler & Zucchetti compliment the cabinetry.
A white concrete floor provides a clean, unifying base. Ceiling drops, inset with charcoal-painted embossed tin, define areas along with rugs by East India & FLOR. In the transition space is a Solus ethanol-based firebox.
Furnishings: Living Space, Inform, Mint Interiors & Provide
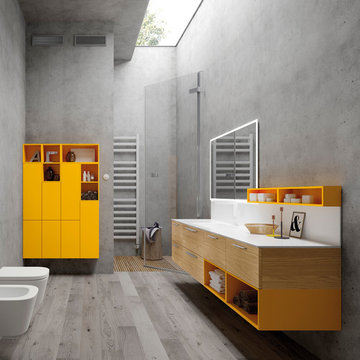
salle de bain antony, salle de bain 92, salles de bain antony, salle de bain archeda, salle de bain les hauts-de-seine, salle de bain moderne, salles de bain sur-mesure, sdb 92
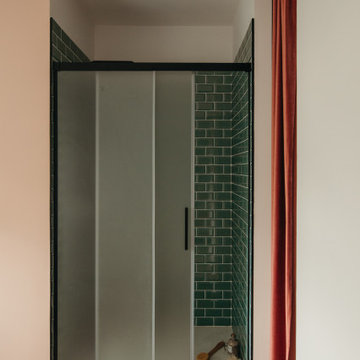
Un oasis en la ciudad
Esta vivienda unifamiliar destaca por su funcionalidad, comodidad, color y vegetación. La casa cuenta con un gran garaje polivalente para acomodar dos coches y sala de máquinas. En la primera planta nos encontramos con la zona de día, un gran espacio abierto donde la cocina y zona de comedor y estar se fusionan con la salida a la terraza, donde se sitúa la piscina. El salón y la terraza se convierten en espacios semiabiertos gracias al uso de puertas correderas de gran formato, que multiplican el espacio y dejan pasar mucha luz.
La cocina, acabada en fénix antihuellas negro mate combinado con madera y encimera Dekton Sirius, con los electrodomésticos integrados consta de una isla central con zona alta de taburetes para comidas rápidas y una mesa para comer. Los detalles en mostaza de la cocina combinan con las sillas y taburetes y se extiende en la zona del baño, donde se han utilizado baldosas estilo metro y en la parte superior y el techo se ha utilizado el mismo color mostaza y mobiliario y grifería en negro. En la zona del comedor también se sigue esta gama cromática en el mueble hecho a medida de TV y los textiles del sofá.
La entrada de luz natural ha sido una prioridad en toda la vivienda, por este motivo, tanto en la escalera como en las estancias del piso superior, encontramos tragaluces, algunos practicables, que nos permiten ganar luz natural y aumentar la sensación de amplitud en todos los espacios.
En el piso superior, nos encontramos dos dormitorios, uno de ellos con el cuarto de baño y vestidor en suite y el segundo con cuarto de baño en suite, y el lavadero.
En la habitación principal nada se ha dejado al azar. Un espejo colgante nos separa la zona del dormitorio de la del baño y vestidor dejando un espacio abierto. El uso del papel pintado combinado con el verde del cabezal perfectamente combinados con las baldosas del baño y cortinas, dan protagonismo a la cama.
El mobiliario de la habitación está hecho a medida y lacado en color blanco. La iluminación es led.
El vestidor, también hecho a medida, se ha realizado con melanina y se ha separado del baño con una cortina de terciopelo rosa, que combina con los colores del baño y el dormitorio.
El dormitorio juvenil, se ha diseñado y producido a medida, cuidando todos los detalles en rojo, color preferido de la joven.
Finalmente llegamos al lavadero, donde los muebles se han diseñado a medida y se ha utilizado un papel pintado con mucha personalidad.
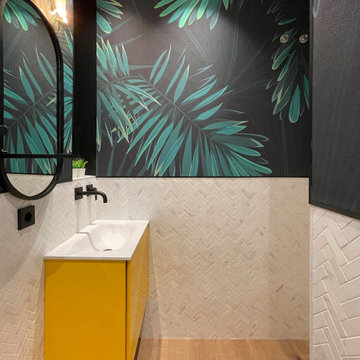
Este pequeño aseo de cortesía debía contrarestar con diversión lo que no tenía en proporciones. Jugamos con un papel negro de jungla para aportar profundidad en la parte alta, recurrimos al mayor contraste con el negro, que es el color amarillo, para marcar rotundamente el pequeño mueble del lavabo, y jugamos a llenar la parte baja con un mosaico de mármol natural blanco en espiga para que no quedase ninguna zona completamente llena. Aquí el Más es Más. Por supesto, la lámpara debía estar a la altura y este Camaleón de Seletti fue la elección perfecta.
This small courtesy toilet was supposed to counteract with fun what it did not have in proportions. We played with a black jungle paper to provide depth in the upper part, we resorted to the greatest contrast with black, which is the yellow color, to emphatically mark the small vanity unit, and we played to fill the lower part with a marble mosaic natural white herringbone pattern so that no area was completely filled. Here More is More. Of course, the lamp had to be up to the task and this Chameleon by Seletti was the perfect choice.
156 foton på litet badrum, med gula skåp
4

