94 foton på litet badrum, med korkgolv
Sortera efter:
Budget
Sortera efter:Populärt i dag
61 - 80 av 94 foton
Artikel 1 av 3
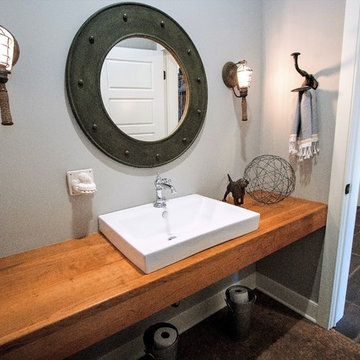
MTM Photography
Exempel på ett litet lantligt badrum med dusch, med öppna hyllor, skåp i ljust trä, ett badkar i en alkov, en dusch/badkar-kombination, en toalettstol med separat cisternkåpa, gul kakel, porslinskakel, grå väggar, korkgolv, ett fristående handfat och träbänkskiva
Exempel på ett litet lantligt badrum med dusch, med öppna hyllor, skåp i ljust trä, ett badkar i en alkov, en dusch/badkar-kombination, en toalettstol med separat cisternkåpa, gul kakel, porslinskakel, grå väggar, korkgolv, ett fristående handfat och träbänkskiva
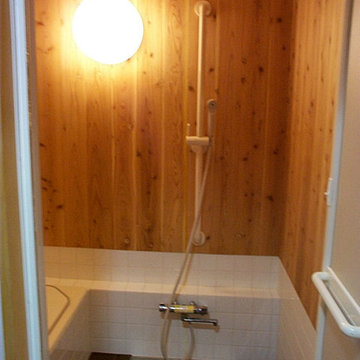
■浴室は造り付けです。ホーロー浴槽と床は浴室用コルクタイルを貼りました。冬は暖かく、転んでも怪我をしません!!! 壁、天井は杉板張り、リボス塗り仕上げ(そのまま舐めても大丈夫な蜜蝋自然素材です)
Inredning av ett modernt litet en-suite badrum, med vit kakel, bruna väggar, korkgolv och brunt golv
Inredning av ett modernt litet en-suite badrum, med vit kakel, bruna väggar, korkgolv och brunt golv
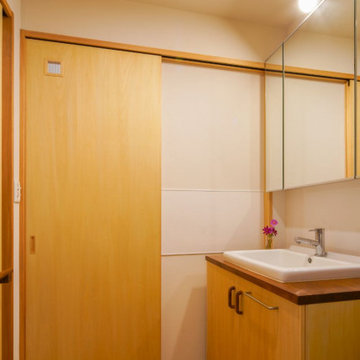
洗面ボウルは施主の希望で大きく深いモノにした。水栓もボウルに付けられるので、カウンターの水ダレが少ない。定番の洗面ボウルになる予感。壁の水跳ねしやすい部分には側面までキッチンパネルを貼った。
Inspiration för ett litet amerikanskt brun brunt toalett, med släta luckor, beige skåp, vita väggar, korkgolv, ett undermonterad handfat, träbänkskiva och brunt golv
Inspiration för ett litet amerikanskt brun brunt toalett, med släta luckor, beige skåp, vita väggar, korkgolv, ett undermonterad handfat, träbänkskiva och brunt golv
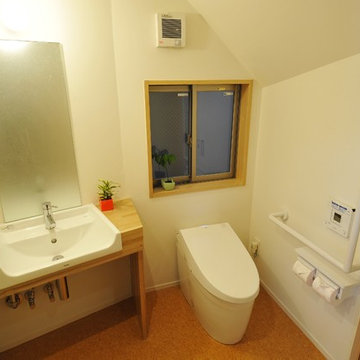
Inspiration för små nordiska brunt toaletter, med öppna hyllor, skåp i ljust trä, en toalettstol med hel cisternkåpa, vita väggar, korkgolv, ett nedsänkt handfat, träbänkskiva och brunt golv
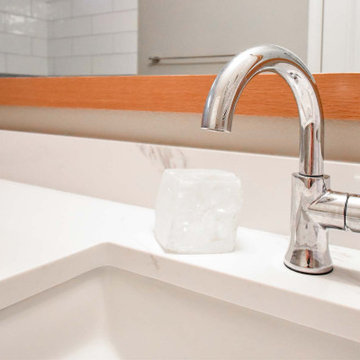
Two matching bathrooms in modern townhouse. Walk in tile shower with white subway tile, small corner step, and glass enclosure. Flat panel wood vanity with quartz countertops, undermount sink, and modern fixtures. Second bath has matching features with single sink and bath tub shower combination.
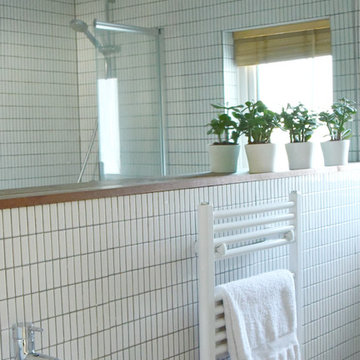
CP Photography
Bild på ett litet badrum för barn, med släta luckor, vita skåp, ett platsbyggt badkar, en dusch/badkar-kombination, en toalettstol med separat cisternkåpa, vit kakel, mosaik, vita väggar, korkgolv och ett väggmonterat handfat
Bild på ett litet badrum för barn, med släta luckor, vita skåp, ett platsbyggt badkar, en dusch/badkar-kombination, en toalettstol med separat cisternkåpa, vit kakel, mosaik, vita väggar, korkgolv och ett väggmonterat handfat
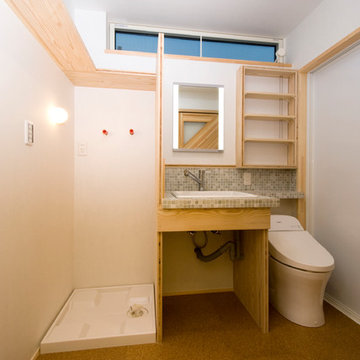
浴室は寝室のある1階に設置。この場所は寝室からのアクセスのみで家族しか使わないため、一つの空間にトイレ、洗面、洗濯機を入れて小さい空間を有効に使った。床はタイルで足触りも良く、洗面前はモザイクタイルのアクセントを入れた。
Takahashi Photo Studio
Rustik inredning av ett litet en-suite badrum, med öppna hyllor, skåp i ljust trä, ett japanskt badkar, en kantlös dusch, en toalettstol med hel cisternkåpa, vit kakel, mosaik, vita väggar, korkgolv, ett nedsänkt handfat, kaklad bänkskiva och beiget golv
Rustik inredning av ett litet en-suite badrum, med öppna hyllor, skåp i ljust trä, ett japanskt badkar, en kantlös dusch, en toalettstol med hel cisternkåpa, vit kakel, mosaik, vita väggar, korkgolv, ett nedsänkt handfat, kaklad bänkskiva och beiget golv
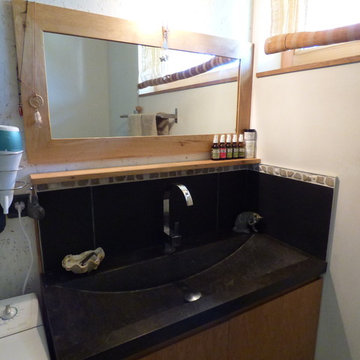
Gaultier Sandra
Inspiration för små klassiska badrum med dusch, med släta luckor, skåp i ljust trä, grå kakel, keramikplattor, vita väggar, korkgolv, ett avlångt handfat, bänkskiva i rostfritt stål och dusch med skjutdörr
Inspiration för små klassiska badrum med dusch, med släta luckor, skåp i ljust trä, grå kakel, keramikplattor, vita väggar, korkgolv, ett avlångt handfat, bänkskiva i rostfritt stål och dusch med skjutdörr
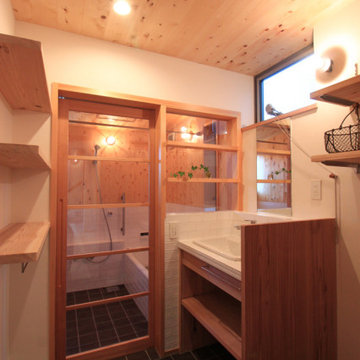
洗面所と浴室の床はほとんどフラットで柔らかく暖かいコルクタイルの床としています。浴室用のコルクタイルです。洗面所の天井は水に強く柑橘系の香りのする槙の木です。浴室とひと続きにして明るい空間としています。
Exempel på ett litet vit vitt toalett, med vita skåp, vit kakel, porslinskakel, vita väggar, korkgolv, ett nedsänkt handfat, kaklad bänkskiva och svart golv
Exempel på ett litet vit vitt toalett, med vita skåp, vit kakel, porslinskakel, vita väggar, korkgolv, ett nedsänkt handfat, kaklad bänkskiva och svart golv
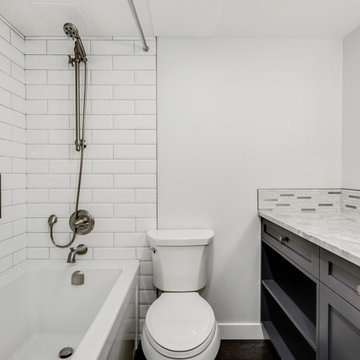
"The owner of this 700 square foot condo sought to completely remodel her home to better suit her needs. After completion, she now enjoys an updated kitchen including prep counter, art room, a bright sunny living room and full washroom remodel.
In the main entryway a recessed niche with coat hooks, bench and shoe storage welcomes you into this condo.
As an avid cook, this homeowner sought more functionality and counterspace with her kitchen makeover. All new Kitchenaid appliances were added. Quartzite countertops add a fresh look, while custom cabinetry adds sufficient storage. A marble mosaic backsplash and two-toned cabinetry add a classic feel to this kitchen.
In the main living area, new sliding doors onto the balcony, along with cork flooring and Benjamin Moore’s Silver Lining paint open the previously dark area. A new wall was added to give the homeowner a full pantry and art space. Custom barn doors were added to separate the art space from the living area.
In the master bedroom, an expansive walk-in closet was added. New flooring, paint, baseboards and chandelier make this the perfect area for relaxing.
To complete the en-suite remodel, everything was completely torn out. A combination tub/shower with custom mosaic wall niche and subway tile was installed. A new vanity with quartzite countertops finishes off this room.
The homeowner is pleased with the new layout and functionality of her home. The result of this remodel is a bright, welcoming condo that is both well-designed and beautiful. "
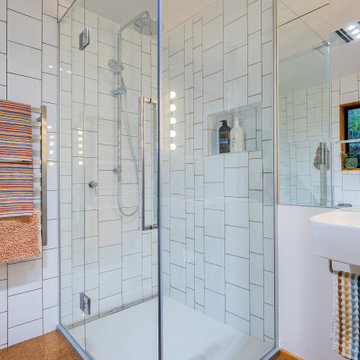
In the family bathroom, a clean and refreshing ambiance takes center stage with a predominantly white color scheme and elegant chrome accents. The back-to-wall-corner bath introduces a touch of luxury, maximizing space and providing a cozy retreat. Two variations of white tiles are thoughtfully employed in a vertical arrangement, adding visual interest without overwhelming the space. This simple yet sophisticated design approach creates a harmonious and timeless atmosphere in the family bathroom, making it a serene and inviting haven for all.
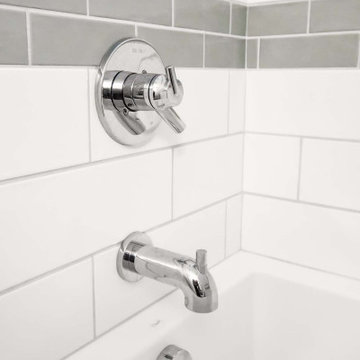
Two matching bathrooms in modern townhouse. Walk in tile shower with white subway tile, small corner step, and glass enclosure. Flat panel wood vanity with quartz countertops, undermount sink, and modern fixtures. Second bath has matching features with single sink and bath tub shower combination.
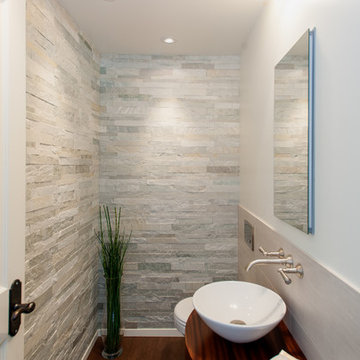
Co-Designer: Trisha Gaffney Interiors / Floating Vanity: Grothouse provided by Collaborative Interiors / Photographer: DC Photography
Idéer för små vintage toaletter, med en vägghängd toalettstol, stenkakel, vita väggar, korkgolv, ett fristående handfat och grå kakel
Idéer för små vintage toaletter, med en vägghängd toalettstol, stenkakel, vita väggar, korkgolv, ett fristående handfat och grå kakel
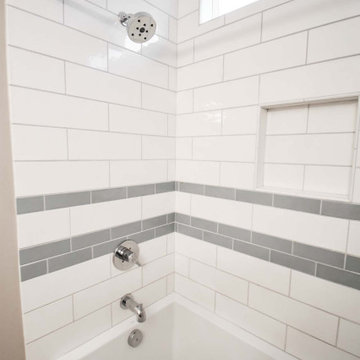
Two matching bathrooms in modern townhouse. Walk in tile shower with white subway tile, small corner step, and glass enclosure. Flat panel wood vanity with quartz countertops, undermount sink, and modern fixtures. Second bath has matching features with single sink and bath tub shower combination.
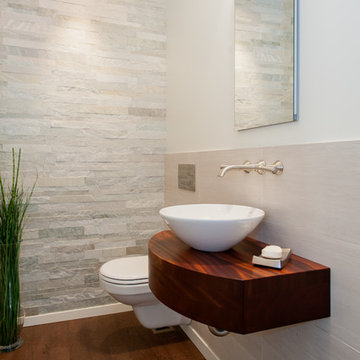
Co-Designer: Trisha Gaffney Interiors / Floating Vanity: Grothouse provided by Collaborative Interiors / Photographer: DC Photography
Exempel på ett litet klassiskt toalett, med skåp i mörkt trä, en vägghängd toalettstol, vit kakel, stenkakel, vita väggar, korkgolv och ett fristående handfat
Exempel på ett litet klassiskt toalett, med skåp i mörkt trä, en vägghängd toalettstol, vit kakel, stenkakel, vita väggar, korkgolv och ett fristående handfat
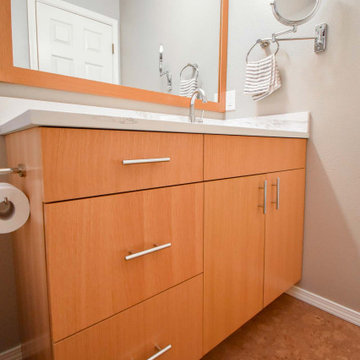
Two matching bathrooms in modern townhouse. Walk in tile shower with white subway tile, small corner step, and glass enclosure. Flat panel wood vanity with quartz countertops, undermount sink, and modern fixtures. Second bath has matching features with single sink and bath tub shower combination.
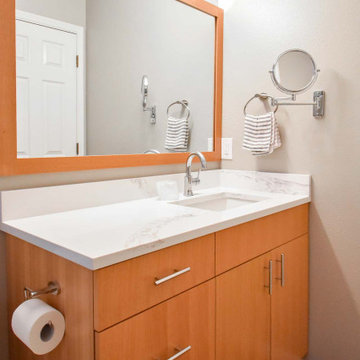
Two matching bathrooms in modern townhouse. Walk in tile shower with white subway tile, small corner step, and glass enclosure. Flat panel wood vanity with quartz countertops, undermount sink, and modern fixtures. Second bath has matching features with single sink and bath tub shower combination.

Two matching bathrooms in modern townhouse. Walk in tile shower with white subway tile, small corner step, and glass enclosure. Flat panel wood vanity with quartz countertops, undermount sink, and modern fixtures. Second bath has matching features with single sink and bath tub shower combination.
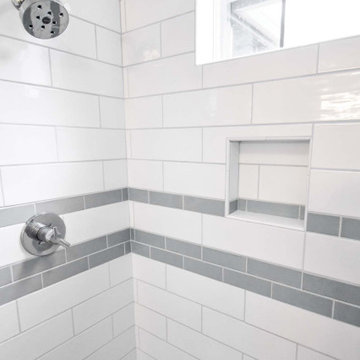
Two matching bathrooms in modern townhouse. Walk in tile shower with white subway tile, small corner step, and glass enclosure. Flat panel wood vanity with quartz countertops, undermount sink, and modern fixtures. Second bath has matching features with single sink and bath tub shower combination.
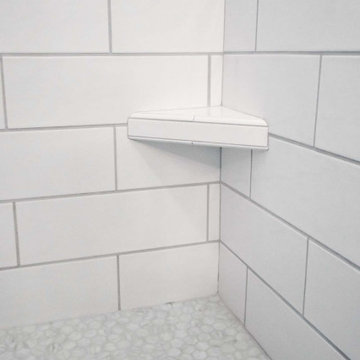
Two matching bathrooms in modern townhouse. Walk in tile shower with white subway tile, small corner step, and glass enclosure. Flat panel wood vanity with quartz countertops, undermount sink, and modern fixtures. Second bath has matching features with single sink and bath tub shower combination.
94 foton på litet badrum, med korkgolv
4
