1 142 foton på litet badrum, med luckor med glaspanel
Sortera efter:
Budget
Sortera efter:Populärt i dag
161 - 180 av 1 142 foton
Artikel 1 av 3
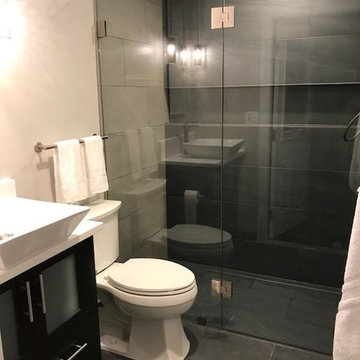
Modern inredning av ett litet vit vitt en-suite badrum, med luckor med glaspanel, skåp i mörkt trä, en kantlös dusch, en toalettstol med separat cisternkåpa, grå kakel, keramikplattor, beige väggar, klinkergolv i keramik, ett fristående handfat, bänkskiva i kvarts, grått golv och dusch med gångjärnsdörr

Client wanted to update her Bathroom, change the Tub to a Stall Shower, make it a little Bigger & Improve much needed organized Storage Space.
I am Proud to Announce, that this jewel of a small apartment co-op bath just:
"Won my Fifth National Award!"
Many of my Winning Awards for my "State of the Art Bathrooms", most of them were huge.
It is far harder to Create a Beautiful Bathroom that is 5' x 6" and not make it look cluttered, where the client can retreat, from their stress of the day. Even though small, this bath has many of the features of my large bathrooms. The judges commented, that they couldn't believe how many things, I had put in this bath & it wasn't cluttered at all. Every inch counts!
Firstly, the heavy cast iron tub was probably 60-70 years old. When we removed it, the back wall collapsed as they obviously used inferior products back then, behind the tile, which rotted. Then we removed the old vanity & found a heater under it, which had to be removed to accomodate the wall hung vanity.
To make matters worse , when you sat on the commode your knees practically hit the opposite wall & the ceiling was only 7' instead of 8' high which made you feel very
claustrophobic.
The first thing we did, was move the wall across from the
vanity back 1' taking the space from the linen closet and Master Bedroom Closet, which made all the difference in the world. Now we were able to move the bath door back, so you had more room on the commode and we were able to put a larger low rise commode & a wall to block it from the foyer.
It the client had agreed, I would have mirrored the ceiling to give the illusion of a much taller & larger space!
We deliberately selected soft light colors, recessed cabinets to increase the much needed storage
for her bathroom items. She actually has 25+ times the storage space, organized with the 2 draws in the wall hung vanity, mirrored inside/out recessed medicine & storage cabinet, with de-foggers, GFI plugs, & even a soft night light that emanates from an opening at the bottom of the medicine cabinet, that eliminates you turning on a bright light and waking you up, in the middle of the night!
Each individual detailed photos will give you additional details.
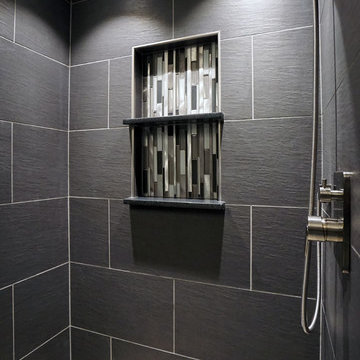
Foto på ett litet vintage badrum, med luckor med glaspanel, svarta skåp, en toalettstol med hel cisternkåpa, svart kakel, keramikplattor, vita väggar, klinkergolv i keramik, ett fristående handfat, bänkskiva i kalksten och beiget golv
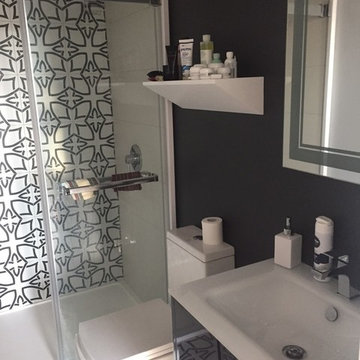
Vanguard Series Floor and Accent Wall;
Unicolour Series White Matte Shower Wall;
Bambu Gris Sombra Wall Mount Vanity;
Top: Bambu Sink with Overflow, Gloss White Glass Finish;
Urban C One-Piece Toilet;
Modul Shower Base and Shower Base Kit;
Overflow Drain;
Bottle Trap
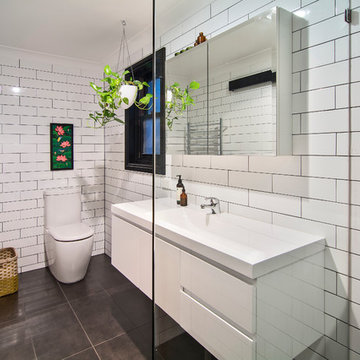
They say the magic thing about home is that it feels good to leave and even better to come back and that is exactly what this family wanted to create when they purchased their Bondi home and prepared to renovate. Like Marilyn Monroe, this 1920’s Californian-style bungalow was born with the bone structure to be a great beauty. From the outset, it was important the design reflect their personal journey as individuals along with celebrating their journey as a family. Using a limited colour palette of white walls and black floors, a minimalist canvas was created to tell their story. Sentimental accents captured from holiday photographs, cherished books, artwork and various pieces collected over the years from their travels added the layers and dimension to the home. Architrave sides in the hallway and cutout reveals were painted in high-gloss black adding contrast and depth to the space. Bathroom renovations followed the black a white theme incorporating black marble with white vein accents and exotic greenery was used throughout the home – both inside and out, adding a lushness reminiscent of time spent in the tropics. Like this family, this home has grown with a 3rd stage now in production - watch this space for more...
Martine Payne & Deen Hameed
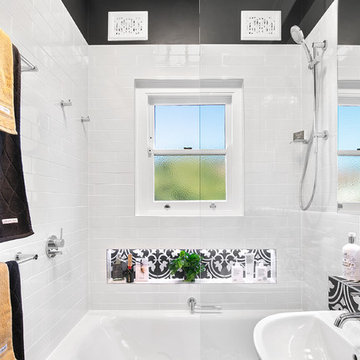
Bathrooms by Oldham was engaged to re-design the bathroom providing the much needed functionality, storage and space whilst keeping with the style of the apartment.
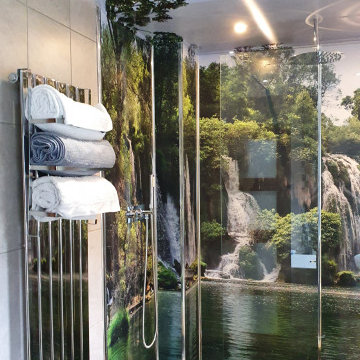
Full digitally Printed waterfall Wet room. Including new tray and Altro R11 anti slip flooring. 10mm Digitally printed and laminated panels into interior and exterior trims. Ceiling graphics all fully aqua sealed for steam. Aluminium checker plate walk through and 1200mm toughened glass splash screen.
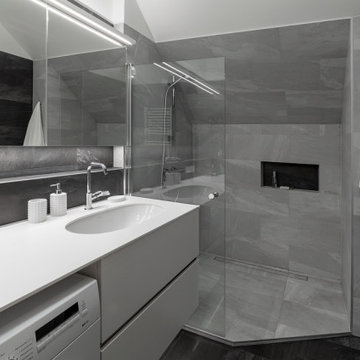
Interior Design- Anastasia Reicher,
Photo- Oksana Guzenko.
Modern inredning av ett litet vit vitt badrum med dusch, med luckor med glaspanel, vita skåp, en öppen dusch, en vägghängd toalettstol, grå kakel, keramikplattor, grå väggar, ett nedsänkt handfat, svart golv och med dusch som är öppen
Modern inredning av ett litet vit vitt badrum med dusch, med luckor med glaspanel, vita skåp, en öppen dusch, en vägghängd toalettstol, grå kakel, keramikplattor, grå väggar, ett nedsänkt handfat, svart golv och med dusch som är öppen
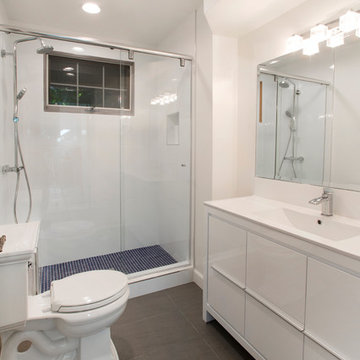
Bluehaus Interiors
Bild på ett litet funkis badrum, med luckor med glaspanel, vita skåp, en öppen dusch, en toalettstol med separat cisternkåpa, vit kakel, porslinskakel, vita väggar, klinkergolv i porslin, ett integrerad handfat och bänkskiva i onyx
Bild på ett litet funkis badrum, med luckor med glaspanel, vita skåp, en öppen dusch, en toalettstol med separat cisternkåpa, vit kakel, porslinskakel, vita väggar, klinkergolv i porslin, ett integrerad handfat och bänkskiva i onyx
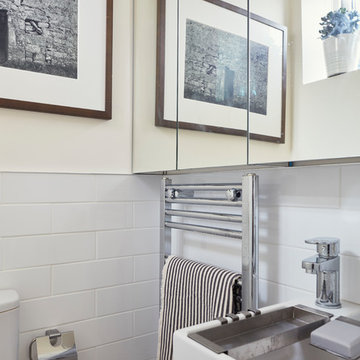
Philip Lauterbach
Inspiration för ett litet funkis en-suite badrum, med luckor med glaspanel, vita skåp, en öppen dusch, en toalettstol med hel cisternkåpa, vita väggar, vinylgolv, ett väggmonterat handfat, vitt golv och dusch med gångjärnsdörr
Inspiration för ett litet funkis en-suite badrum, med luckor med glaspanel, vita skåp, en öppen dusch, en toalettstol med hel cisternkåpa, vita väggar, vinylgolv, ett väggmonterat handfat, vitt golv och dusch med gångjärnsdörr
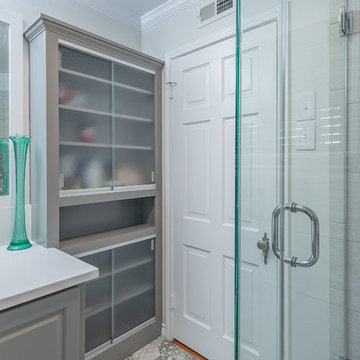
Idéer för att renovera ett litet funkis vit vitt badrum med dusch, med luckor med glaspanel, grå skåp, en hörndusch, en toalettstol med separat cisternkåpa, beige väggar, klinkergolv i keramik, ett nedsänkt handfat, granitbänkskiva, flerfärgat golv och dusch med gångjärnsdörr
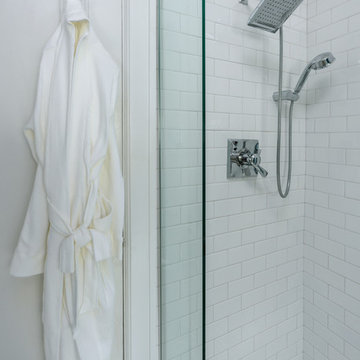
Matthew Harrer Photography
Inspiration för små klassiska badrum, med luckor med glaspanel, blå skåp, en kantlös dusch, en toalettstol med separat cisternkåpa, vit kakel, keramikplattor, grå väggar, marmorgolv, ett piedestal handfat, grått golv och dusch med skjutdörr
Inspiration för små klassiska badrum, med luckor med glaspanel, blå skåp, en kantlös dusch, en toalettstol med separat cisternkåpa, vit kakel, keramikplattor, grå väggar, marmorgolv, ett piedestal handfat, grått golv och dusch med skjutdörr
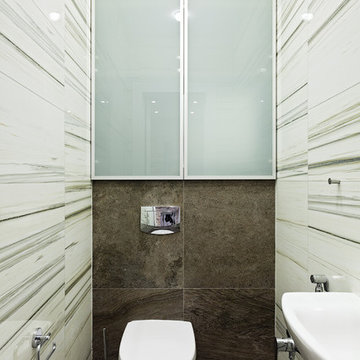
Заказчик: Ольга, маркетолог
Площадь квартиры – 66 м2
Дом: новостройка монолитно-каркасного типа в центре Минска
Количество комнат - 2
Автор: Алёна Ерашевич
Реализация: Илья Ерашевич
Фотограф: Егор Пясковский
2014 год
«Новая квартира - новая жизнь. В ней должно быть светло и уютно», – однозначно обозначила свои пожелания Ольга на первой встрече. И мы следовали этим словам во всем. Начиная от ремонтных работ, заканчивая дизайнерскими решениями. Пространство получилось легким и воздушным. Мы отказались от так называемых музейных уголков, где на ограниченной территории теснятся многочисленные арт-объекты или семейные реликвии. Интерьер наполнен, но не перегружен знаковыми объектами. Это приемы балансирует пространство и как бы растягивают его. Ощущение тепла создается благодаря натуральным тонам, которые оттеняют доминирующий белый.
Что было сделано?
Квартира свободной планировки расположена в новостройке. Мы приступили к работе еще на этапе разработки планировочного решения. Затем наша студия реализовала полный цикл работ - от ремонта до декорирования интерьера.
сделана вся электрика и сантехника
проект интерьера, реализация с полным авторским сопровождением
выровнены и покрашены стены
потолок выровнен при помощи гипсокартона.
пол облицован плиткой
установлена система подогрева пола
Интерьерные решения
подбор мебели, аксессуаров, текстиля, всего вплоть до цветочных горшков и книг
яркая деталь гостиной - декоративное панно, выполненное в технике горячего батика. Автор работы - художник Татьяна Фомина.
кухня - изготовлена на заказ в Минске. Материал - крашеный МДФ
оснащение санузлов - сантехника и плитка из магазинов сети “Сквирел”.
электроустановочные - Jung
диван и кресло в гостиной - Kler (Германия)
тумба под ТВ, столик привезены под заказ из Литвы
стол обеденный и стулья привезены под заказ из Италии
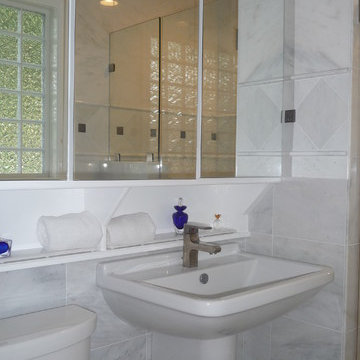
Designer: Michael McCrave
Photo: Michael McCrave
Inspiration för ett litet vintage en-suite badrum, med luckor med glaspanel, vita skåp, en dusch i en alkov, en toalettstol med separat cisternkåpa, vit kakel, marmorkakel, vita väggar, marmorgolv, ett väggmonterat handfat, vitt golv och dusch med gångjärnsdörr
Inspiration för ett litet vintage en-suite badrum, med luckor med glaspanel, vita skåp, en dusch i en alkov, en toalettstol med separat cisternkåpa, vit kakel, marmorkakel, vita väggar, marmorgolv, ett väggmonterat handfat, vitt golv och dusch med gångjärnsdörr
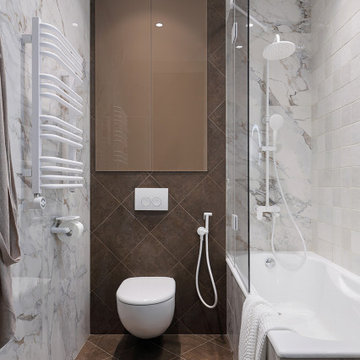
Foto på ett litet funkis en-suite badrum, med luckor med glaspanel, bruna skåp, ett undermonterat badkar, en dusch/badkar-kombination, en vägghängd toalettstol, vit kakel, porslinskakel, vita väggar, klinkergolv i porslin, ett väggmonterat handfat, brunt golv och dusch med duschdraperi
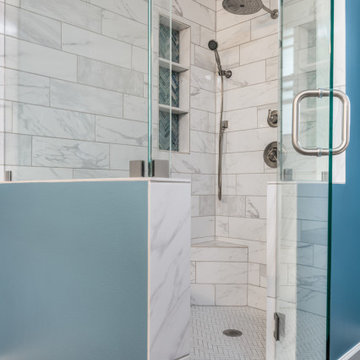
The faux marble tile we used in the master bath shower gives a high end look with a low cost price tag. The shower niche is great for storage space and is topped with a pop of blue herringbone glass mosaic. Custom glass shower enclosure, brushed nickle rain-head and fixtures, and a foot niche finish the space perfectly.
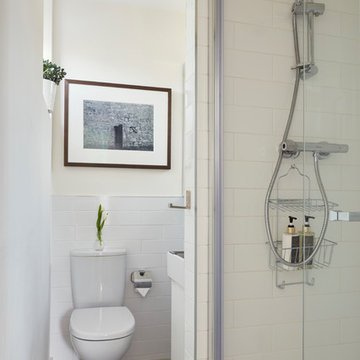
Philip Lauterbach
Idéer för små minimalistiska en-suite badrum, med luckor med glaspanel, vita skåp, en öppen dusch, en toalettstol med hel cisternkåpa, vita väggar, vinylgolv, ett väggmonterat handfat, vitt golv och dusch med gångjärnsdörr
Idéer för små minimalistiska en-suite badrum, med luckor med glaspanel, vita skåp, en öppen dusch, en toalettstol med hel cisternkåpa, vita väggar, vinylgolv, ett väggmonterat handfat, vitt golv och dusch med gångjärnsdörr
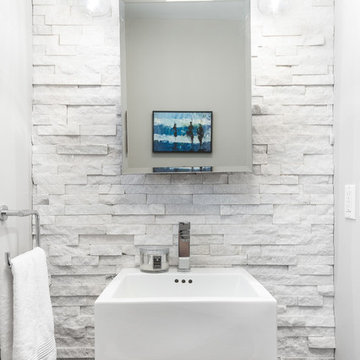
Anne Ruthmann Photography
Idéer för ett litet klassiskt toalett, med luckor med glaspanel, skåp i mellenmörkt trä, vit kakel, stenkakel, vita väggar och ett fristående handfat
Idéer för ett litet klassiskt toalett, med luckor med glaspanel, skåp i mellenmörkt trä, vit kakel, stenkakel, vita väggar och ett fristående handfat
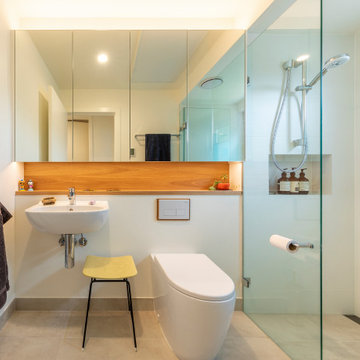
Inspiration för små moderna en-suite badrum, med luckor med glaspanel, en vägghängd toalettstol, vit kakel, keramikplattor, vita väggar, klinkergolv i keramik, ett väggmonterat handfat, beiget golv och med dusch som är öppen
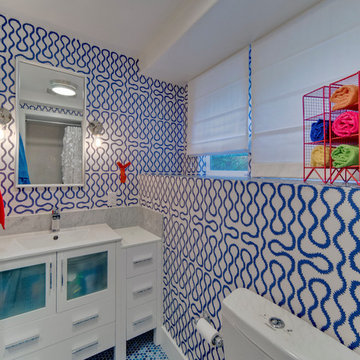
Terry Schmidbauer Photography http://terryschmidbauer.com
Idéer för att renovera ett litet funkis badrum för barn, med ett integrerad handfat, luckor med glaspanel, vita skåp, bänkskiva i akrylsten, en toalettstol med hel cisternkåpa, blå väggar, mosaikgolv, en dusch i en alkov, blå kakel och porslinskakel
Idéer för att renovera ett litet funkis badrum för barn, med ett integrerad handfat, luckor med glaspanel, vita skåp, bänkskiva i akrylsten, en toalettstol med hel cisternkåpa, blå väggar, mosaikgolv, en dusch i en alkov, blå kakel och porslinskakel
1 142 foton på litet badrum, med luckor med glaspanel
9
