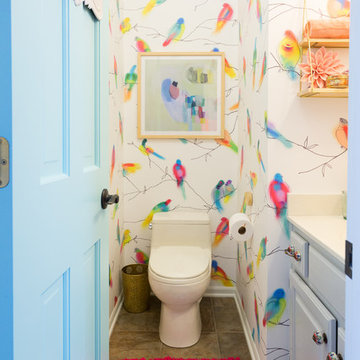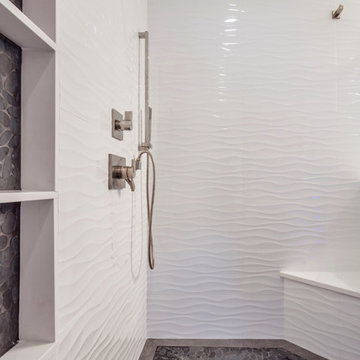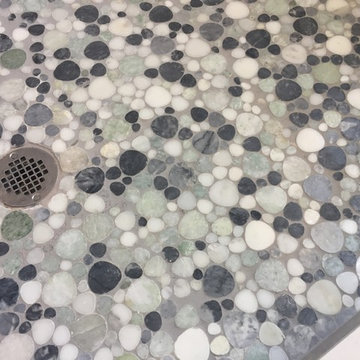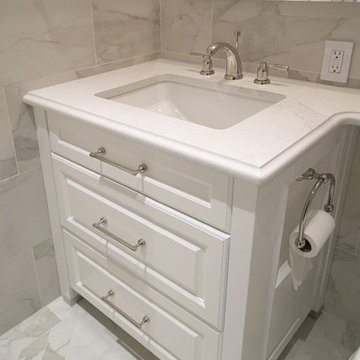5 900 foton på litet badrum, med luckor med upphöjd panel
Sortera efter:
Budget
Sortera efter:Populärt i dag
1 - 20 av 5 900 foton
Artikel 1 av 3

Compact master bath remodel, with hair accessories plug ins, Swiss Alps Photography
Idéer för ett litet klassiskt en-suite badrum, med luckor med upphöjd panel, skåp i mellenmörkt trä, en kantlös dusch, en vägghängd toalettstol, beige kakel, travertinkakel, beige väggar, travertin golv, ett undermonterad handfat, bänkskiva i kvarts, flerfärgat golv och dusch med gångjärnsdörr
Idéer för ett litet klassiskt en-suite badrum, med luckor med upphöjd panel, skåp i mellenmörkt trä, en kantlös dusch, en vägghängd toalettstol, beige kakel, travertinkakel, beige väggar, travertin golv, ett undermonterad handfat, bänkskiva i kvarts, flerfärgat golv och dusch med gångjärnsdörr

A beautiful, clean, cool, classic, white Master Bath. Interior Design by Ashley Whittaker.
Idéer för små vintage vitt en-suite badrum, med ett undermonterad handfat, vita skåp, marmorbänkskiva, ett undermonterat badkar, vit kakel, vita väggar, mosaikgolv och luckor med upphöjd panel
Idéer för små vintage vitt en-suite badrum, med ett undermonterad handfat, vita skåp, marmorbänkskiva, ett undermonterat badkar, vit kakel, vita väggar, mosaikgolv och luckor med upphöjd panel

In this bathroom, a Medallion Gold Providence Vanity with Classic Paint Irish Crème was installed with Zodiaq Portfolio London Sky Corian on the countertop and on top of the window seat. A regular rectangular undermount sink with Vesi widespread lavatory faucet in brushed nickel. A Cardinal shower with partition in clear glass with brushed nickel hardware. Mansfield Pro-fit Air Massage bath and Brizo Transitional Hydrati shower with h2Okinetic technology in brushed nickel. Kohler Cimarron comfort height toilet in white.

Gray tones playfulness a kid’s bathroom in Oak Park.
This bath was design with kids in mind but still to have the aesthetic lure of a beautiful guest bathroom.
The flooring is made out of gray and white hexagon tiles with different textures to it, creating a playful puzzle of colors and creating a perfect anti slippery surface for kids to use.
The walls tiles are 3x6 gray subway tile with glossy finish for an easy to clean surface and to sparkle with the ceiling lighting layout.
A semi-modern vanity design brings all the colors together with darker gray color and quartz countertop.
In conclusion a bathroom for everyone to enjoy and admire.

A fresh new look to a small powder bath. Our client wanted her glass dolphin to be highlighted in the room. Changing the plumbing wall was necessary to eliminate the sliding shower door.

Vista del bagno dall'ingresso.
Ingresso con pavimento originale in marmette sfondo bianco; bagno con pavimento in resina verde (Farrow&Ball green stone 12). stesso colore delle pareti; rivestimento in lastre ariostea nere; vasca da bagno Kaldewei con doccia, e lavandino in ceramica orginale anni 50. MObile bagno realizzato su misura in legno cannettato.

This small powder room is one of my favorite rooms in the house with this bold black and white wallpaper behind the vanity and the soft pink walls. The emerald green floating vanity was custom made by Prestige Cabinets of Virginia.

For the bathroom, we went for a moody and classic look. Sticking with a black and white color palette, we have chosen a classic subway tile for the shower walls and a black and white hex for the bathroom floor. The black vanity and floral wallpaper brought some emotion into the space and adding the champagne brass plumbing fixtures and brass mirror was the perfect pop.

This project involved 2 bathrooms, one in front of the other. Both needed facelifts and more space. We ended up moving the wall to the right out to give the space (see the before photos!) This is the kids' bathroom, so we amped up the graphics and fun with a bold, but classic, floor tile; a blue vanity; mixed finishes; matte black plumbing fixtures; and pops of red and yellow.

Kept the original cabinetry. Fresh coat of paint and a new tile floor. Some new hardware and toilet.
Idéer för små vintage vitt toaletter, med luckor med upphöjd panel, gröna skåp, en toalettstol med separat cisternkåpa, vita väggar, marmorgolv, ett undermonterad handfat, marmorbänkskiva och grått golv
Idéer för små vintage vitt toaletter, med luckor med upphöjd panel, gröna skåp, en toalettstol med separat cisternkåpa, vita väggar, marmorgolv, ett undermonterad handfat, marmorbänkskiva och grått golv

Subway shaped tile installed in a vertical pattern adds a more modern feel. Tile in soothing spa colors envelop the shower. A cantilevered quartz bench in the shower rests beneath over sized niches providing ample storage.

More and more clients are asking about enlarging their shower and removing the master bathtub. The new design accommodates a spacious shower and a L-shaped bench seat that conceals a plumbing pipe that would have been cost prohibitive to move. The Delta Dryden shower fixture collection includes a hand-held shower head on an adjustable bar that makes rinsing off and cleaning the shower that much easier. photo by Myndi Pressly

Amazing wall paper makes an impact on this one of a kind black powder room with gorgeous gold accents including an antique oval mirror.
Idéer för små eklektiska svart badrum, med svarta väggar, luckor med upphöjd panel, svarta skåp, ett undermonterad handfat och bänkskiva i kvarts
Idéer för små eklektiska svart badrum, med svarta väggar, luckor med upphöjd panel, svarta skåp, ett undermonterad handfat och bänkskiva i kvarts

Photo: Jessica Cain © 2018 Houzz
Eklektisk inredning av ett litet toalett, med luckor med upphöjd panel, vita skåp, en toalettstol med hel cisternkåpa och flerfärgade väggar
Eklektisk inredning av ett litet toalett, med luckor med upphöjd panel, vita skåp, en toalettstol med hel cisternkåpa och flerfärgade väggar

Candy
Modern inredning av ett litet flerfärgad flerfärgat badrum med dusch, med luckor med upphöjd panel, vita skåp, en hörndusch, en toalettstol med hel cisternkåpa, flerfärgad kakel, marmorkakel, vita väggar, klinkergolv i porslin, ett integrerad handfat, marmorbänkskiva, flerfärgat golv och dusch med gångjärnsdörr
Modern inredning av ett litet flerfärgad flerfärgat badrum med dusch, med luckor med upphöjd panel, vita skåp, en hörndusch, en toalettstol med hel cisternkåpa, flerfärgad kakel, marmorkakel, vita väggar, klinkergolv i porslin, ett integrerad handfat, marmorbänkskiva, flerfärgat golv och dusch med gångjärnsdörr

Custom shower bench and sleek hand shower with adjustable bar. Pebble tile for shower floor and shampoo niche inset
Idéer för att renovera ett litet vintage en-suite badrum, med luckor med upphöjd panel, grå skåp, en hörndusch, en toalettstol med hel cisternkåpa, vit kakel, klinkergolv i keramik, ett undermonterad handfat, grått golv, porslinskakel, vita väggar, bänkskiva i kvarts och dusch med gångjärnsdörr
Idéer för att renovera ett litet vintage en-suite badrum, med luckor med upphöjd panel, grå skåp, en hörndusch, en toalettstol med hel cisternkåpa, vit kakel, klinkergolv i keramik, ett undermonterad handfat, grått golv, porslinskakel, vita väggar, bänkskiva i kvarts och dusch med gångjärnsdörr

Exempel på ett litet klassiskt badrum med dusch, med luckor med upphöjd panel, vita skåp, en dusch i en alkov, svart och vit kakel, grå kakel, porslinskakel, vita väggar, klinkergolv i porslin, ett integrerad handfat, bänkskiva i kvarts, grått golv och dusch med gångjärnsdörr

Compact master bathroom remodel, Swiss Alps Photography
Inredning av ett klassiskt litet en-suite badrum, med luckor med upphöjd panel, skåp i mellenmörkt trä, en kantlös dusch, en vägghängd toalettstol, beige kakel, travertinkakel, beige väggar, travertin golv, ett undermonterad handfat, bänkskiva i kvarts, flerfärgat golv och dusch med gångjärnsdörr
Inredning av ett klassiskt litet en-suite badrum, med luckor med upphöjd panel, skåp i mellenmörkt trä, en kantlös dusch, en vägghängd toalettstol, beige kakel, travertinkakel, beige väggar, travertin golv, ett undermonterad handfat, bänkskiva i kvarts, flerfärgat golv och dusch med gångjärnsdörr

Bild på ett litet vintage en-suite badrum, med luckor med upphöjd panel, vita skåp, ett platsbyggt badkar, en dusch/badkar-kombination, en toalettstol med hel cisternkåpa, vit kakel, porslinskakel, vita väggar, klinkergolv i porslin, ett undermonterad handfat och bänkskiva i kvartsit

Lisza Coffey
Foto på ett litet vintage grå en-suite badrum, med luckor med upphöjd panel, vita skåp, en dusch i en alkov, en toalettstol med separat cisternkåpa, grå kakel, porslinskakel, grå väggar, klinkergolv i porslin, ett undermonterad handfat, granitbänkskiva, grått golv och dusch med gångjärnsdörr
Foto på ett litet vintage grå en-suite badrum, med luckor med upphöjd panel, vita skåp, en dusch i en alkov, en toalettstol med separat cisternkåpa, grå kakel, porslinskakel, grå väggar, klinkergolv i porslin, ett undermonterad handfat, granitbänkskiva, grått golv och dusch med gångjärnsdörr
5 900 foton på litet badrum, med luckor med upphöjd panel
1
