182 foton på litet badrum, med rött golv
Sortera efter:
Budget
Sortera efter:Populärt i dag
141 - 160 av 182 foton
Artikel 1 av 3
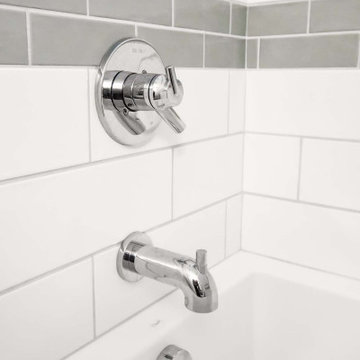
Two matching bathrooms in modern townhouse. Walk in tile shower with white subway tile, small corner step, and glass enclosure. Flat panel wood vanity with quartz countertops, undermount sink, and modern fixtures. Second bath has matching features with single sink and bath tub shower combination.
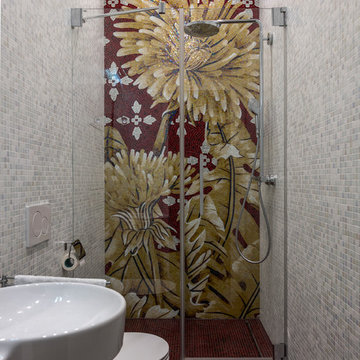
Современная квартира с элементами Ар-Деко.
Авторы:Яровикова Анна, Воробьева Елена. Фотограф: Евгений Кулибаба
Idéer för att renovera ett litet eklektiskt badrum med dusch, med flerfärgad kakel, grå kakel, mosaik, mosaikgolv, ett väggmonterat handfat, rött golv och en dusch i en alkov
Idéer för att renovera ett litet eklektiskt badrum med dusch, med flerfärgad kakel, grå kakel, mosaik, mosaikgolv, ett väggmonterat handfat, rött golv och en dusch i en alkov
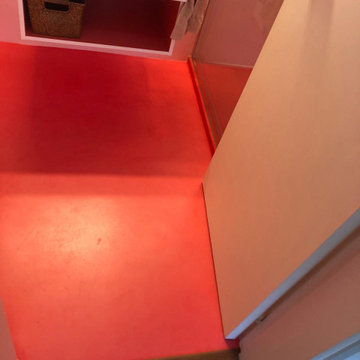
MICROCEMENTO
Inspiration för små moderna badrum med dusch, med röda skåp, rosa kakel, rosa väggar, betonggolv och rött golv
Inspiration för små moderna badrum med dusch, med röda skåp, rosa kakel, rosa väggar, betonggolv och rött golv
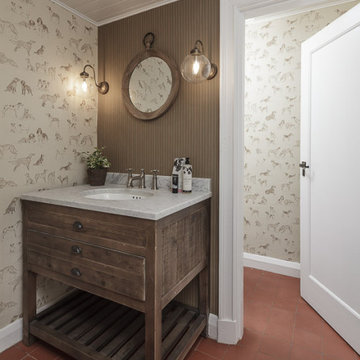
Idéer för små rustika grått toaletter, med ett undermonterad handfat, marmorbänkskiva och rött golv

This jewel of a powder room started with our homeowner's obsession with William Morris "Strawberry Thief" wallpaper. After assessing the Feng Shui, we discovered that this bathroom was in her Wealth area. So, we really went to town! Glam, luxury, and extravagance were the watchwords. We added her grandmother's antique mirror, brass fixtures, a brick floor, and voila! A small but mighty powder room.

This jewel of a powder room started with our homeowner's obsession with William Morris "Strawberry Thief" wallpaper. After assessing the Feng Shui, we discovered that this bathroom was in her Wealth area. So, we really went to town! Glam, luxury, and extravagance were the watchwords. We added her grandmother's antique mirror, brass fixtures, a brick floor, and voila! A small but mighty powder room.
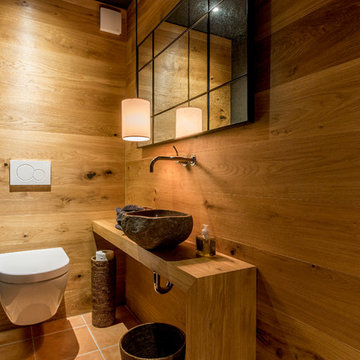
Inspiration för ett litet rustikt toalett, med en vägghängd toalettstol, ett fristående handfat, träbänkskiva, skåp i mellenmörkt trä, svarta väggar, klinkergolv i terrakotta och rött golv
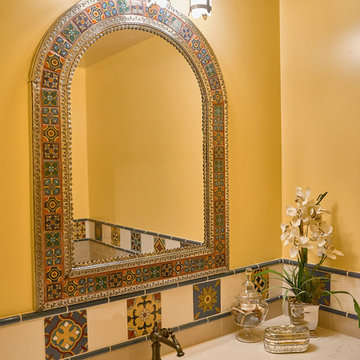
Inspiration för små klassiska beige badrum, med luckor med infälld panel, skåp i mörkt trä, en toalettstol med hel cisternkåpa, flerfärgad kakel, keramikplattor, gula väggar, klinkergolv i terrakotta, ett undermonterad handfat, bänkskiva i kvarts och rött golv
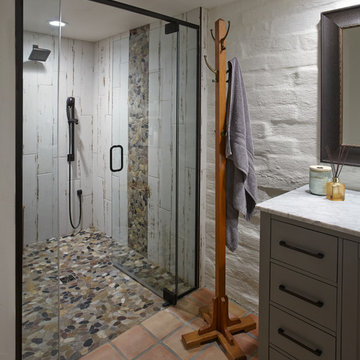
Robin Stancliff photo credits. My client’s main focus for this bathroom was to create a wheelchair accessible shower while
maintaining a unique and rustic visual appeal. When we received this project, the majority of the
bathroom had already been destroyed, and the new vanity was already in place. Our main
contribution was the new ADA accessible shower. We decided to keep the Saltillo tile and brick
wall in the bathroom to keep some of the original Southwestern charm of the home, and create
a stone flooring for the base of the shower. By mixing a variety of colored stones and creating a
stone detail up the side of the shower, we were able to add a modern and fresh touch to the
shower. Aside from the stone detail, the sides of the shower are made up of rustic wood-look
porcelain which fits the overall aesthetic of the bathroom while still being easy to clean. To
accommodate a wheelchair, the shower is 5’ by 5’ with a 3’ door. The handheld bar at the back
of the shower is an ADA compliant bar which has levers so it can be easily maneuvered.
Overall, we aimed to create a sturdy structure for the shower that would hold up to various
disability needs while still remaining chic. By adding rustic details and thoughtful ADA compliant
components, this shower is useful and attractive.
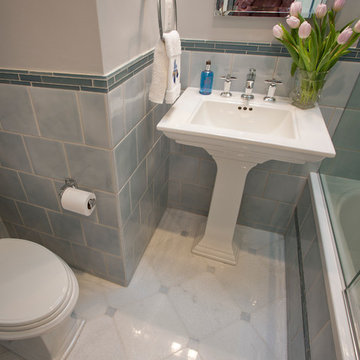
Kenneth M Wyner Photography
Bild på ett litet vintage badrum med dusch, med ett piedestal handfat, ett badkar i en alkov, en dusch/badkar-kombination, en toalettstol med separat cisternkåpa, blå kakel, keramikplattor, marmorgolv, blå väggar, rött golv och dusch med gångjärnsdörr
Bild på ett litet vintage badrum med dusch, med ett piedestal handfat, ett badkar i en alkov, en dusch/badkar-kombination, en toalettstol med separat cisternkåpa, blå kakel, keramikplattor, marmorgolv, blå väggar, rött golv och dusch med gångjärnsdörr
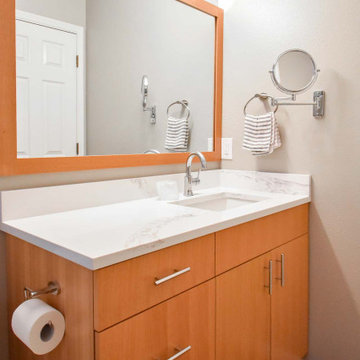
Two matching bathrooms in modern townhouse. Walk in tile shower with white subway tile, small corner step, and glass enclosure. Flat panel wood vanity with quartz countertops, undermount sink, and modern fixtures. Second bath has matching features with single sink and bath tub shower combination.
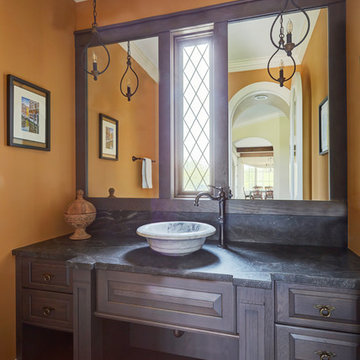
A custom-designed, wall-to-wall vanity was created to look like a piece of high-end, well-crafted furniture. A gray-stained finish bridges the home's French country aesthetic and the family's modern lifestyle needs. Functional drawers above and open shelf keep towels and other items close at hand.
Design Challenges:
While we might naturally place a mirror above the sink, this basin is located under a window. Moving the window would compromise the home's exterior aesthetic, so the window became part of the design. Matching custom framing around the mirrors looks brings the elements together.
Faucet is Brizo Tresa single handle single hole vessel in Venetian Bronze finish.
Photo by Mike Kaskel.

Two matching bathrooms in modern townhouse. Walk in tile shower with white subway tile, small corner step, and glass enclosure. Flat panel wood vanity with quartz countertops, undermount sink, and modern fixtures. Second bath has matching features with single sink and bath tub shower combination.
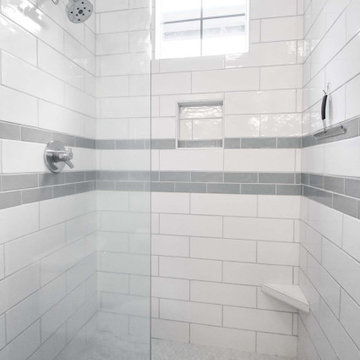
Two matching bathrooms in modern townhouse. Walk in tile shower with white subway tile, small corner step, and glass enclosure. Flat panel wood vanity with quartz countertops, undermount sink, and modern fixtures. Second bath has matching features with single sink and bath tub shower combination.
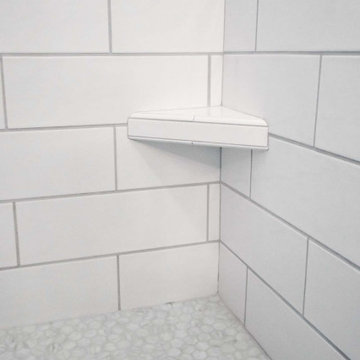
Two matching bathrooms in modern townhouse. Walk in tile shower with white subway tile, small corner step, and glass enclosure. Flat panel wood vanity with quartz countertops, undermount sink, and modern fixtures. Second bath has matching features with single sink and bath tub shower combination.
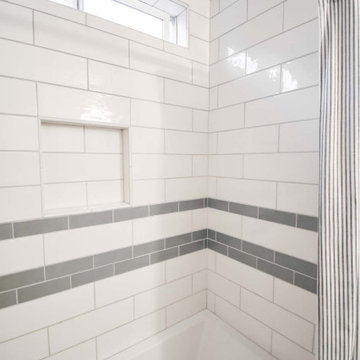
Two matching bathrooms in modern townhouse. Walk in tile shower with white subway tile, small corner step, and glass enclosure. Flat panel wood vanity with quartz countertops, undermount sink, and modern fixtures. Second bath has matching features with single sink and bath tub shower combination.
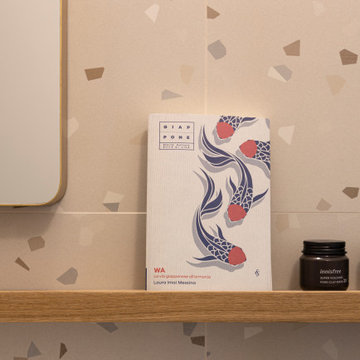
Idéer för att renovera ett litet funkis vit vitt badrum med dusch, med släta luckor, gröna skåp, en hörndusch, en toalettstol med separat cisternkåpa, porslinskakel, ett avlångt handfat, rött golv och dusch med skjutdörr
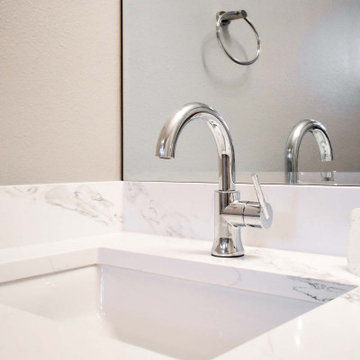
Two matching bathrooms in modern townhouse. Walk in tile shower with white subway tile, small corner step, and glass enclosure. Flat panel wood vanity with quartz countertops, undermount sink, and modern fixtures. Second bath has matching features with single sink and bath tub shower combination.
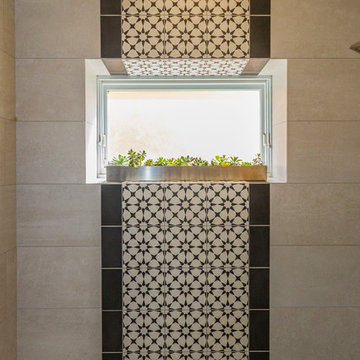
Photography by Jeffery Volker
Inredning av ett amerikanskt litet svart svart badrum för barn, med luckor med infälld panel, skåp i mellenmörkt trä, ett undermonterat badkar, en dusch/badkar-kombination, en toalettstol med separat cisternkåpa, svart och vit kakel, porslinskakel, blå väggar, tegelgolv, ett undermonterad handfat, bänkskiva i kvarts, rött golv och dusch med duschdraperi
Inredning av ett amerikanskt litet svart svart badrum för barn, med luckor med infälld panel, skåp i mellenmörkt trä, ett undermonterat badkar, en dusch/badkar-kombination, en toalettstol med separat cisternkåpa, svart och vit kakel, porslinskakel, blå väggar, tegelgolv, ett undermonterad handfat, bänkskiva i kvarts, rött golv och dusch med duschdraperi
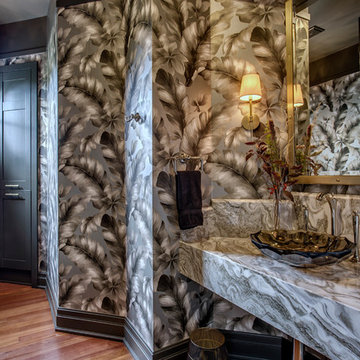
Powder Room Vanity Wall Sconces
Kerri Ann Thomas Interiors
Zoon Photo
Klassisk inredning av ett litet toalett, med skåp i shakerstil, svarta skåp, en toalettstol med hel cisternkåpa, vit kakel, marmorkakel, svarta väggar, mellanmörkt trägolv, ett fristående handfat, marmorbänkskiva och rött golv
Klassisk inredning av ett litet toalett, med skåp i shakerstil, svarta skåp, en toalettstol med hel cisternkåpa, vit kakel, marmorkakel, svarta väggar, mellanmörkt trägolv, ett fristående handfat, marmorbänkskiva och rött golv
182 foton på litet badrum, med rött golv
8
