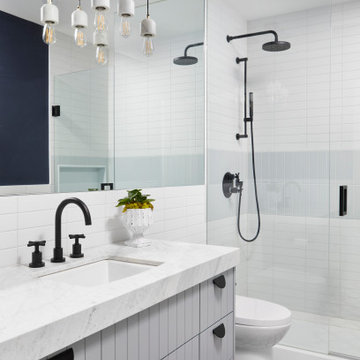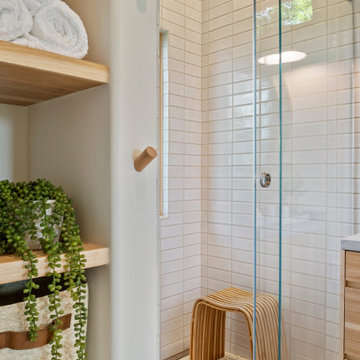26 904 foton på litet badrum
Sortera efter:
Budget
Sortera efter:Populärt i dag
81 - 100 av 26 904 foton
Artikel 1 av 3

Il bagno dallo spazio ridotto è stato studiato nei minimi particolari. I rivestimenti e il pavimento coordinati ma di diversi colori e formati sono stati la vera sfida di questo spazio.

A serene colour palette with shades of Dulux Bruin Spice and Nood Co peach concrete adds warmth to a south-facing bathroom, complemented by dramatic white floor-to-ceiling shower curtains. Finishes of handmade clay herringbone tiles, raw rendered walls and marbled surfaces adds texture to the bathroom renovation.

Modern inredning av ett litet flerfärgad flerfärgat badrum, med släta luckor, bruna skåp, en dusch/badkar-kombination, grå kakel, cementkakel, grå väggar, betonggolv, ett integrerad handfat, marmorbänkskiva, grått golv och dusch med gångjärnsdörr

The cool gray tones of this master bath design in Gainesville set the backdrop for a soothing space in this home. The large alcove shower with a frameless glass door and linear drain creates a bright, relaxing space with both a rainfall and handheld Kohler showerhead. The shower also includes glass corner shelves for handy storage and a grab bar. The shower and bathroom floor are both tiled in Daltile Florentine porcelain tile with striking white and gray tones, giving the entire space a fluid feel. The Shiloh Cabinetry vanity and linen cabinet in a light gray wood finish are accented by Richelieu hardware. The vanity is topped by an engineered quartz countertop, undermount sink, and Delta Faucet, along with Glasscrafters medicine cabinet and wall sconces. A half wall separates the vanity from a Toto Drake II toilet, completing the bath design.

Rodwin Architecture & Skycastle Homes
Location: Boulder, Colorado, USA
Interior design, space planning and architectural details converge thoughtfully in this transformative project. A 15-year old, 9,000 sf. home with generic interior finishes and odd layout needed bold, modern, fun and highly functional transformation for a large bustling family. To redefine the soul of this home, texture and light were given primary consideration. Elegant contemporary finishes, a warm color palette and dramatic lighting defined modern style throughout. A cascading chandelier by Stone Lighting in the entry makes a strong entry statement. Walls were removed to allow the kitchen/great/dining room to become a vibrant social center. A minimalist design approach is the perfect backdrop for the diverse art collection. Yet, the home is still highly functional for the entire family. We added windows, fireplaces, water features, and extended the home out to an expansive patio and yard.
The cavernous beige basement became an entertaining mecca, with a glowing modern wine-room, full bar, media room, arcade, billiards room and professional gym.
Bathrooms were all designed with personality and craftsmanship, featuring unique tiles, floating wood vanities and striking lighting.
This project was a 50/50 collaboration between Rodwin Architecture and Kimball Modern

Il bagno è stato ricavato dal vecchio locale in fondo al ballatoio ad uso comune. Specchio in continuità con la finestra. Mobile laccato bianco sospeso, piano in corian e lavabo in ceramica sotto-top. Rubinetteria a parete, sanitari sospesi della duravit. Box doccia in vetro trasparente extra-chiaro. Il soffitto è ribassato per alloggiare il soppalco dell'ingresso per letto ospiti. Una vetrata sopra alla porta permette l'ingresso della luce.

Minimalist glamour. Contemporary bathroom. Our client didn't want any tiles or grout lines. We chose Tadelakt for a unique, luxurious spa-like finish that adds warmth and changes in the light.
https://decorbuddi.com/tadelakt-bathroom/

Palm Springs - Bold Funkiness. This collection was designed for our love of bold patterns and playful colors.
Inspiration för ett litet 50 tals vit vitt toalett, med släta luckor, vita skåp, en vägghängd toalettstol, grön kakel, cementkakel, vita väggar, klinkergolv i keramik, ett undermonterad handfat, bänkskiva i kvarts och vitt golv
Inspiration för ett litet 50 tals vit vitt toalett, med släta luckor, vita skåp, en vägghängd toalettstol, grön kakel, cementkakel, vita väggar, klinkergolv i keramik, ett undermonterad handfat, bänkskiva i kvarts och vitt golv

Inspiration för små retro vitt en-suite badrum, med släta luckor, skåp i mellenmörkt trä, vit kakel, vita väggar, klinkergolv i keramik, ett undermonterad handfat, bänkskiva i kvarts, beiget golv, en hörndusch, en toalettstol med separat cisternkåpa och dusch med gångjärnsdörr

Tropical bathroom with plam leaf wallpaper, modern wood vanity, white subway tile and gold fixtures
Idéer för ett litet exotiskt vit badrum, med släta luckor, skåp i mellenmörkt trä, en toalettstol med separat cisternkåpa, vit kakel, keramikplattor, gröna väggar, marmorgolv, ett undermonterad handfat, bänkskiva i kvarts och svart golv
Idéer för ett litet exotiskt vit badrum, med släta luckor, skåp i mellenmörkt trä, en toalettstol med separat cisternkåpa, vit kakel, keramikplattor, gröna väggar, marmorgolv, ett undermonterad handfat, bänkskiva i kvarts och svart golv

Klassisk inredning av ett litet vit vitt badrum, med släta luckor, grå skåp, en dusch i en alkov, vit kakel, ett undermonterad handfat och flerfärgat golv

The existing garden tub was outdated. We decided to go with a more sleeker, modern drop-in tub. Great for deep-soaking and giving that true spa feeling.

White and bright combines with natural elements for a serene San Francisco Sunset Neighborhood experience.
Inspiration för små klassiska vitt toaletter, med skåp i shakerstil, grå skåp, en toalettstol med hel cisternkåpa, vit kakel, stenhäll, grå väggar, mellanmörkt trägolv, ett undermonterad handfat, bänkskiva i kvartsit och grått golv
Inspiration för små klassiska vitt toaletter, med skåp i shakerstil, grå skåp, en toalettstol med hel cisternkåpa, vit kakel, stenhäll, grå väggar, mellanmörkt trägolv, ett undermonterad handfat, bänkskiva i kvartsit och grått golv

Inspiration för små moderna svart en-suite badrum, med släta luckor, bruna skåp, en öppen dusch, en vägghängd toalettstol, vit kakel, porslinskakel, vita väggar, klinkergolv i porslin, ett fristående handfat, marmorbänkskiva, grått golv och med dusch som är öppen

This Condo was in sad shape. The clients bought and knew it was going to need a over hall. We opened the kitchen to the living, dining, and lanai. Removed doors that were not needed in the hall to give the space a more open feeling as you move though the condo. The bathroom were gutted and re - invented to storage galore. All the while keeping in the coastal style the clients desired. Navy was the accent color we used throughout the condo. This new look is the clients to a tee.

This walk in tile shower added luxury and functionality to this small bath. The details make all the difference.
Exempel på ett litet lantligt brun brunt badrum med dusch, med luckor med profilerade fronter, gröna skåp, en dusch i en alkov, en toalettstol med separat cisternkåpa, vinylgolv, ett nedsänkt handfat, granitbänkskiva, grått golv och dusch med gångjärnsdörr
Exempel på ett litet lantligt brun brunt badrum med dusch, med luckor med profilerade fronter, gröna skåp, en dusch i en alkov, en toalettstol med separat cisternkåpa, vinylgolv, ett nedsänkt handfat, granitbänkskiva, grått golv och dusch med gångjärnsdörr

This project was such a joy! From the craftsman touches to the handmade tile we absolutely loved working on this bathroom. While taking on the bathroom we took on other changes throughout the home such as stairs, hardwood, custom cabinetry, and more.

Foto på ett litet vintage vit toalett, med vita skåp och bänkskiva i kvarts
26 904 foton på litet badrum
5


