Badrum
Sortera efter:
Budget
Sortera efter:Populärt i dag
41 - 60 av 802 foton
Artikel 1 av 3

A small cloakroom for guests, tucked away in a semi hidden corner of the floor plan, is surprisingly decorated with a bright yellow interior with the colour applied indifferently to walls, ceilings and cabinetry.

Exempel på ett litet modernt grå grått en-suite badrum, med släta luckor, grå skåp, ett platsbyggt badkar, svart kakel, porslinskakel, svarta väggar, mörkt trägolv, ett nedsänkt handfat, bänkskiva i kalksten och brunt golv

La consolle lavabo in corian con il rivestimento in piastrelle artigianali
Inspiration för små moderna vitt badrum med dusch, med öppna hyllor, en dusch i en alkov, en vägghängd toalettstol, vit kakel, keramikplattor, röda väggar, klinkergolv i porslin, ett konsol handfat, bänkskiva i akrylsten, beiget golv och dusch med skjutdörr
Inspiration för små moderna vitt badrum med dusch, med öppna hyllor, en dusch i en alkov, en vägghängd toalettstol, vit kakel, keramikplattor, röda väggar, klinkergolv i porslin, ett konsol handfat, bänkskiva i akrylsten, beiget golv och dusch med skjutdörr
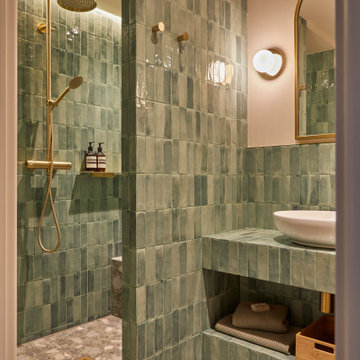
Inredning av ett modernt litet grön grönt badrum med dusch, med en öppen dusch, en vägghängd toalettstol, grön kakel, keramikplattor, gröna väggar, klinkergolv i keramik, kaklad bänkskiva, grått golv och med dusch som är öppen

Inredning av ett modernt litet grå grått toalett, med släta luckor, skåp i mellenmörkt trä, en vägghängd toalettstol, grå kakel, keramikplattor, grå väggar, klinkergolv i porslin, ett undermonterad handfat, kaklad bänkskiva och grått golv

Exempel på ett litet modernt vit vitt toalett, med släta luckor, bruna skåp, en toalettstol med separat cisternkåpa, brun kakel, keramikplattor, bruna väggar, mellanmörkt trägolv, ett integrerad handfat och brunt golv

Inspiration för små moderna brunt badrum med dusch, med luckor med profilerade fronter, skåp i mellenmörkt trä, en kantlös dusch, en vägghängd toalettstol, beige kakel, stenhäll, beige väggar, kalkstensgolv, ett fristående handfat, träbänkskiva, beiget golv och med dusch som är öppen
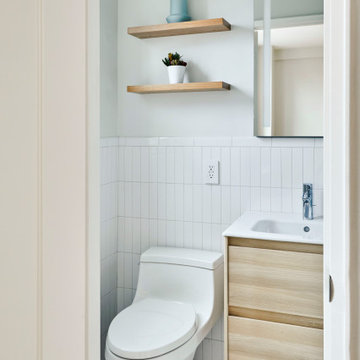
Inspiration för ett litet funkis vit vitt en-suite badrum, med släta luckor, skåp i ljust trä, en dusch i en alkov, en toalettstol med hel cisternkåpa, vit kakel, keramikplattor, grå väggar, marmorgolv, ett integrerad handfat, bänkskiva i akrylsten, grått golv och dusch med skjutdörr

With a few special treatments, it's easy to transform a boring powder room into a little jewel box of a space. New vanity, lighting fixtures, ceiling detail and a statement wall covering make this little powder room an unexpected treasure.
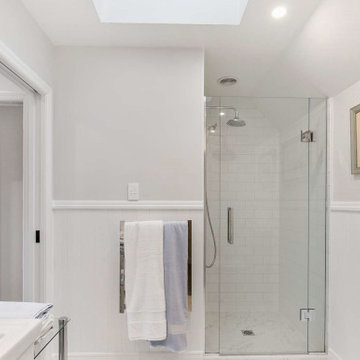
Exempel på ett litet vit vitt badrum med dusch, med vita skåp, en dusch i en alkov, en vägghängd toalettstol, vit kakel, keramikplattor, vita väggar, klinkergolv i keramik, ett integrerad handfat, laminatbänkskiva, vitt golv och dusch med gångjärnsdörr

This 1910 West Highlands home was so compartmentalized that you couldn't help to notice you were constantly entering a new room every 8-10 feet. There was also a 500 SF addition put on the back of the home to accommodate a living room, 3/4 bath, laundry room and back foyer - 350 SF of that was for the living room. Needless to say, the house needed to be gutted and replanned.
Kitchen+Dining+Laundry-Like most of these early 1900's homes, the kitchen was not the heartbeat of the home like they are today. This kitchen was tucked away in the back and smaller than any other social rooms in the house. We knocked out the walls of the dining room to expand and created an open floor plan suitable for any type of gathering. As a nod to the history of the home, we used butcherblock for all the countertops and shelving which was accented by tones of brass, dusty blues and light-warm greys. This room had no storage before so creating ample storage and a variety of storage types was a critical ask for the client. One of my favorite details is the blue crown that draws from one end of the space to the other, accenting a ceiling that was otherwise forgotten.
Primary Bath-This did not exist prior to the remodel and the client wanted a more neutral space with strong visual details. We split the walls in half with a datum line that transitions from penny gap molding to the tile in the shower. To provide some more visual drama, we did a chevron tile arrangement on the floor, gridded the shower enclosure for some deep contrast an array of brass and quartz to elevate the finishes.
Powder Bath-This is always a fun place to let your vision get out of the box a bit. All the elements were familiar to the space but modernized and more playful. The floor has a wood look tile in a herringbone arrangement, a navy vanity, gold fixtures that are all servants to the star of the room - the blue and white deco wall tile behind the vanity.
Full Bath-This was a quirky little bathroom that you'd always keep the door closed when guests are over. Now we have brought the blue tones into the space and accented it with bronze fixtures and a playful southwestern floor tile.
Living Room & Office-This room was too big for its own good and now serves multiple purposes. We condensed the space to provide a living area for the whole family plus other guests and left enough room to explain the space with floor cushions. The office was a bonus to the project as it provided privacy to a room that otherwise had none before.

Small bathroom designed using grey wall paint and tiles, as well as blonde wood behind the bathroom mirror. Recessed bathroom shelves used to maximise on limited space, as are the wall mounted bathroom vanity, rounded white toilet and enclosed walk-in shower.
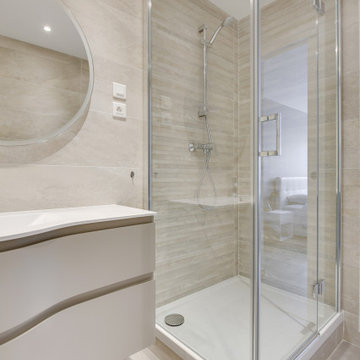
Exempel på ett litet modernt vit vitt badrum med dusch, med luckor med profilerade fronter, beige skåp, en hörndusch, en vägghängd toalettstol, beige kakel, keramikplattor, betonggolv, ett konsol handfat, beiget golv och dusch med gångjärnsdörr
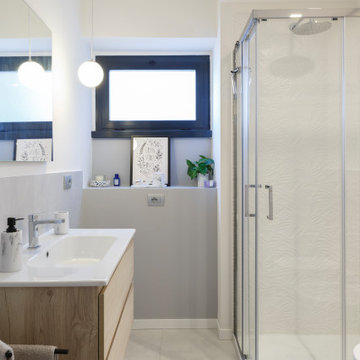
Idéer för att renovera ett litet funkis badrum med dusch, med släta luckor, skåp i ljust trä, en hörndusch, en toalettstol med separat cisternkåpa, grå kakel, porslinskakel, vita väggar, klinkergolv i porslin, ett integrerad handfat, grått golv och dusch med skjutdörr
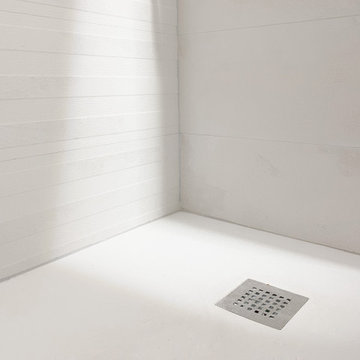
Idéer för små funkis en-suite badrum, med luckor med profilerade fronter, blå skåp, en kantlös dusch, grå kakel, grå väggar, ett väggmonterat handfat och med dusch som är öppen

Санузел с напольной тумбой из массива красного цвета с монолитной раковиной, бронзовыми смесителями и аксессуарами, зеркалом в красной раме и бронзовой подсветке со стеклянными абажурами. На стенах плитка типа кабанчик и обои со сценами охоты.

Have you ever had a powder room that’s just too small? A clever way to fix that is to break into the adjacent room! This powder room shared a wall with the water heater closet, so we relocated the water heater and used that closet space to add a sink area. Instant size upgrade!
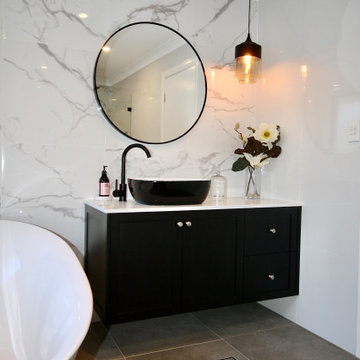
LUXURY IN BLACK
- Custom floating vanity in 'matte black' shaker style
- 20mm thick Caesarstone 'Snow' benchtop
- Brushed nickel hardware
- Blum hardware
Sheree Bounassif, Kitchens by Emanuel
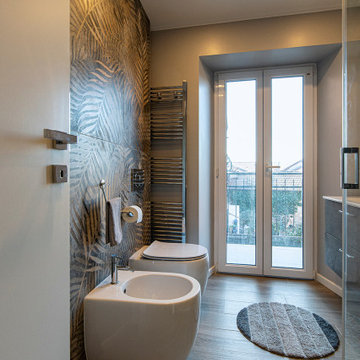
Exempel på ett litet modernt badrum med dusch, med flerfärgade väggar, klinkergolv i porslin, brunt golv, släta luckor, grå skåp, en hörndusch, en toalettstol med separat cisternkåpa, flerfärgad kakel, porslinskakel och ett avlångt handfat

The client was looking for a highly practical and clean-looking modernisation of this en-suite shower room. We opted to clad the entire room in wet wall shower panelling to give it the practicality the client was after. The subtle matt sage green was ideal for making the room look clean and modern, while the marble feature wall gave it a real sense of luxury. High quality cabinetry and shower fittings provided the perfect finish for this wonderful en-suite.
3
