3 422 foton på litet badrum
Sortera efter:
Budget
Sortera efter:Populärt i dag
61 - 80 av 3 422 foton
Artikel 1 av 3

Master bathroom. Original antique door hardware. Glass Shower with white subway tile and gray grout. Black shower door hardware. Antique brass faucets. Marble hex tile floor. Painted gray cabinets. Painted white walls and ceilings. Painted original clawfoot tub. Lakefront 1920's cabin on Lake Tahoe.

This contemporary, costal Tiny Home features a bathroom with a shower built out over the tongue of the trailer it sits on saving space and creating space in the bathroom. This shower has it's own clear roofing giving the shower a skylight. This allows tons of light to shine in on the beautiful blue tiles that shape this corner shower. Stainless steel planters hold ferns giving the shower an outdoor feel. With sunlight, plants, and a rain shower head above the shower, it is just like an outdoor shower only with more convenience and privacy. The curved glass shower door gives the whole tiny home bathroom a bigger feel while letting light shine through to the rest of the bathroom. The blue tile shower has niches; built-in shower shelves to save space making your shower experience even better.

Kleines aber feines Gäste-WC. Clever integrierter Stauraum mit einem offenen Fach und mit Türen geschlossenen Stauraum. Hinter der oberen Fuge wird die Abluft abgezogen. Besonderes Highlight ist die Woodup-Decke - die Holzlamellen ebenfalls in Eiche sorgen für das I-Tüpfelchen auf kleinem Raum.

Primary bathroom, after the glass enclosure, Here my client wanted a neutral bathroom in this color, after an unfortunate experience with flooded pipes late last year...I was able to create the most of a samll space for their updated bathrooms. It is hard to see, but this tile has a linen texture.

Inspiration för ett litet vintage grå grått badrum med dusch, med luckor med infälld panel, vita skåp, en dusch i en alkov, en toalettstol med hel cisternkåpa, blå kakel, tunnelbanekakel, vita väggar, mellanmörkt trägolv, ett undermonterad handfat, brunt golv och dusch med gångjärnsdörr

Inspiration för små lantliga badrum för barn, med möbel-liknande, gröna skåp, en dusch/badkar-kombination, en toalettstol med separat cisternkåpa, vit kakel, marmorkakel, vita väggar, marmorgolv, ett undermonterad handfat, bänkskiva i kalksten, flerfärgat golv och dusch med gångjärnsdörr

The Tranquility Residence is a mid-century modern home perched amongst the trees in the hills of Suffern, New York. After the homeowners purchased the home in the Spring of 2021, they engaged TEROTTI to reimagine the primary and tertiary bathrooms. The peaceful and subtle material textures of the primary bathroom are rich with depth and balance, providing a calming and tranquil space for daily routines. The terra cotta floor tile in the tertiary bathroom is a nod to the history of the home while the shower walls provide a refined yet playful texture to the room.

Exempel på ett litet modernt vit vitt badrum, med släta luckor, skåp i ljust trä, ett badkar i en alkov, en dusch/badkar-kombination, en toalettstol med hel cisternkåpa, vit kakel, vita väggar, ett undermonterad handfat och bänkskiva i kvartsit
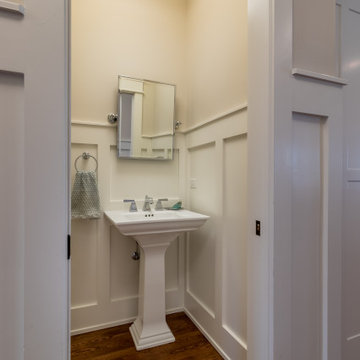
Exempel på ett litet lantligt vit vitt badrum, med skåp i shakerstil, vita skåp, ett piedestal handfat, bänkskiva i akrylsten, brunt golv, en toalettstol med hel cisternkåpa, vita väggar och mellanmörkt trägolv

Strict and concise design with minimal decor and necessary plumbing set - ideal for a small bathroom.
Speaking of about the color of the decoration, the classical marble fits perfectly with the wood.
A dark floor against the background of light walls creates a sense of the shape of space.
The toilet and sink are wall-hung and are white. This type of plumbing has its advantages; it is visually lighter and does not take up extra space.
Under the sink, you can see a shelf for storing towels. The niche above the built-in toilet is also very advantageous for use due to its compactness. Frameless glass shower doors create a spacious feel.
The spot lighting on the perimeter of the room extends everywhere and creates a soft glow.
Learn more about us - www.archviz-studio.com
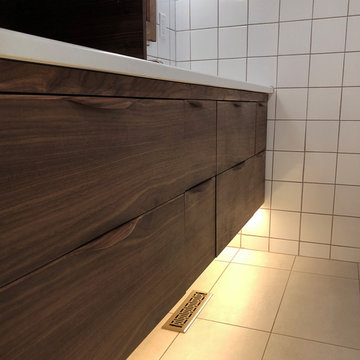
Floating Walnut Vanity with LED under-mount lighting
Inspiration för ett litet 60 tals vit vitt en-suite badrum, med släta luckor, skåp i mörkt trä, en kantlös dusch, vit kakel, keramikplattor, klinkergolv i porslin, ett undermonterad handfat, bänkskiva i kvartsit, beiget golv och med dusch som är öppen
Inspiration för ett litet 60 tals vit vitt en-suite badrum, med släta luckor, skåp i mörkt trä, en kantlös dusch, vit kakel, keramikplattor, klinkergolv i porslin, ett undermonterad handfat, bänkskiva i kvartsit, beiget golv och med dusch som är öppen

Beautiful matt black grid shower and wetroom screen. Bringing the statement industrial style into the bathroom.
Inredning av ett industriellt litet vit vitt en-suite badrum, med släta luckor, skåp i mellenmörkt trä, en öppen dusch, grå kakel, grå väggar, grått golv och med dusch som är öppen
Inredning av ett industriellt litet vit vitt en-suite badrum, med släta luckor, skåp i mellenmörkt trä, en öppen dusch, grå kakel, grå väggar, grått golv och med dusch som är öppen
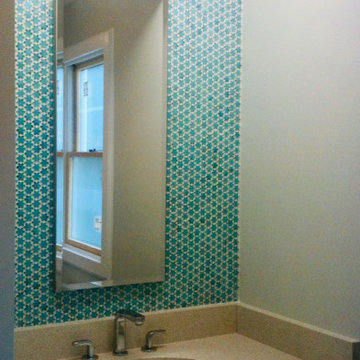
A Fluer de Lis custom mosaic tile accents the recessed wall behing the vanity.
Idéer för att renovera ett litet funkis grå grått en-suite badrum, med släta luckor, bruna skåp, ett hörnbadkar, en dusch/badkar-kombination, en toalettstol med hel cisternkåpa, vit kakel, keramikplattor, grå väggar, ett undermonterad handfat, bänkskiva i kvarts, grått golv, dusch med duschdraperi och klinkergolv i keramik
Idéer för att renovera ett litet funkis grå grått en-suite badrum, med släta luckor, bruna skåp, ett hörnbadkar, en dusch/badkar-kombination, en toalettstol med hel cisternkåpa, vit kakel, keramikplattor, grå väggar, ett undermonterad handfat, bänkskiva i kvarts, grått golv, dusch med duschdraperi och klinkergolv i keramik

ダメージ感のある床材と木目調の腰壁。色味の異なる木目を効果的に使い分け、ユダ木工の若草色のドアが良いアクセントに。
Idéer för små maritima vitt toaletter, med möbel-liknande, vita skåp, blå väggar, vinylgolv, brunt golv, en toalettstol med hel cisternkåpa, ett väggmonterat handfat och bänkskiva i akrylsten
Idéer för små maritima vitt toaletter, med möbel-liknande, vita skåp, blå väggar, vinylgolv, brunt golv, en toalettstol med hel cisternkåpa, ett väggmonterat handfat och bänkskiva i akrylsten

What started as a kitchen and two-bathroom remodel evolved into a full home renovation plus conversion of the downstairs unfinished basement into a permitted first story addition, complete with family room, guest suite, mudroom, and a new front entrance. We married the midcentury modern architecture with vintage, eclectic details and thoughtful materials.
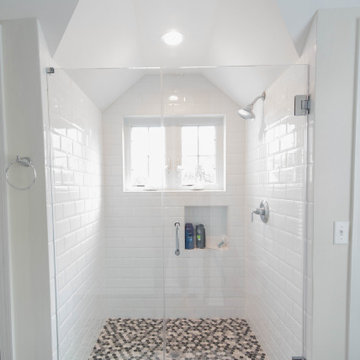
Foto på ett litet vintage en-suite badrum, med en dusch i en alkov, vit kakel, tunnelbanekakel, vita väggar, mosaikgolv, flerfärgat golv och dusch med gångjärnsdörr

Talk about your small spaces. In this case we had to squeeze a full bath into a powder room-sized room of only 5’ x 7’. The ceiling height also comes into play sloping downward from 90” to 71” under the roof of a second floor dormer in this Cape-style home.
We stripped the room bare and scrutinized how we could minimize the visual impact of each necessary bathroom utility. The bathroom was transitioning along with its occupant from young boy to teenager. The existing bathtub and shower curtain by far took up the most visual space within the room. Eliminating the tub and introducing a curbless shower with sliding glass shower doors greatly enlarged the room. Now that the floor seamlessly flows through out the room it magically feels larger. We further enhanced this concept with a floating vanity. Although a bit smaller than before, it along with the new wall-mounted medicine cabinet sufficiently handles all storage needs. We chose a comfort height toilet with a short tank so that we could extend the wood countertop completely across the sink wall. The longer countertop creates opportunity for decorative effects while creating the illusion of a larger space. Floating shelves to the right of the vanity house more nooks for storage and hide a pop-out electrical outlet.
The clefted slate target wall in the shower sets up the modern yet rustic aesthetic of this bathroom, further enhanced by a chipped high gloss stone floor and wire brushed wood countertop. I think it is the style and placement of the wall sconces (rated for wet environments) that really make this space unique. White ceiling tile keeps the shower area functional while allowing us to extend the white along the rest of the ceiling and partially down the sink wall – again a room-expanding trick.
This is a small room that makes a big splash!

Download our free ebook, Creating the Ideal Kitchen. DOWNLOAD NOW
This charming little attic bath was an infrequently used guest bath located on the 3rd floor right above the master bath that we were also remodeling. The beautiful original leaded glass windows open to a view of the park and small lake across the street. A vintage claw foot tub sat directly below the window. This is where the charm ended though as everything was sorely in need of updating. From the pieced-together wall cladding to the exposed electrical wiring and old galvanized plumbing, it was in definite need of a gut job. Plus the hardwood flooring leaked into the bathroom below which was priority one to fix. Once we gutted the space, we got to rebuilding the room. We wanted to keep the cottage-y charm, so we started with simple white herringbone marble tile on the floor and clad all the walls with soft white shiplap paneling. A new clawfoot tub/shower under the original window was added. Next, to allow for a larger vanity with more storage, we moved the toilet over and eliminated a mish mash of storage pieces. We discovered that with separate hot/cold supplies that were the only thing available for a claw foot tub with a shower kit, building codes require a pressure balance valve to prevent scalding, so we had to install a remote valve. We learn something new on every job! There is a view to the park across the street through the home’s original custom shuttered windows. Can’t you just smell the fresh air? We found a vintage dresser and had it lacquered in high gloss black and converted it into a vanity. The clawfoot tub was also painted black. Brass lighting, plumbing and hardware details add warmth to the room, which feels right at home in the attic of this traditional home. We love how the combination of traditional and charming come together in this sweet attic guest bath. Truly a room with a view!
Designed by: Susan Klimala, CKD, CBD
Photography by: Michael Kaskel
For more information on kitchen and bath design ideas go to: www.kitchenstudio-ge.com
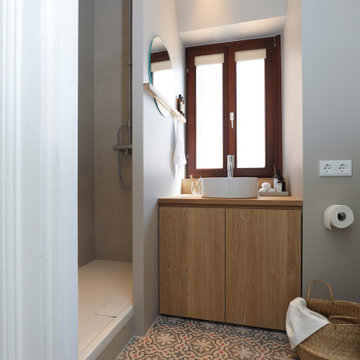
Fotos: Sandra Hauer, Nahdran Photografie
Bild på ett litet funkis badrum med dusch, med släta luckor, skåp i ljust trä, en dusch i en alkov, en toalettstol med separat cisternkåpa, grå kakel, grå väggar, cementgolv, ett fristående handfat, träbänkskiva, flerfärgat golv och med dusch som är öppen
Bild på ett litet funkis badrum med dusch, med släta luckor, skåp i ljust trä, en dusch i en alkov, en toalettstol med separat cisternkåpa, grå kakel, grå väggar, cementgolv, ett fristående handfat, träbänkskiva, flerfärgat golv och med dusch som är öppen
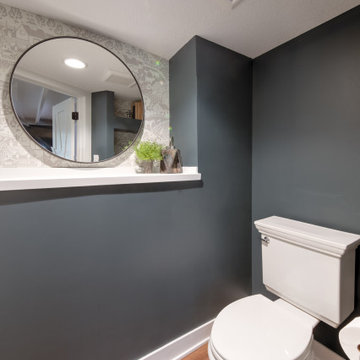
Idéer för ett litet lantligt vit toalett, med skåp i shakerstil, grå skåp, grå väggar, mellanmörkt trägolv, ett fristående handfat, bänkskiva i kvartsit och brunt golv
3 422 foton på litet badrum
4
