512 foton på litet badrum
Sortera efter:
Budget
Sortera efter:Populärt i dag
101 - 120 av 512 foton
Artikel 1 av 3
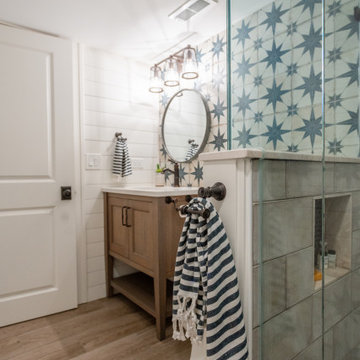
This basement bathroom was fully remodeled. The glass above the shower half wall allows light to flow thru the space. The accent star tile behind the vanity and flowing into the shower makes the space feel bigger. Custom shiplap wraps the room and hides the entrance to the basement crawl space.

Inredning av ett lantligt litet grå grått badrum för barn, med luckor med profilerade fronter, grå skåp, en dusch i en alkov, en toalettstol med separat cisternkåpa, vit kakel, keramikplattor, grå väggar, klinkergolv i porslin, ett undermonterad handfat, granitbänkskiva, flerfärgat golv och dusch med skjutdörr
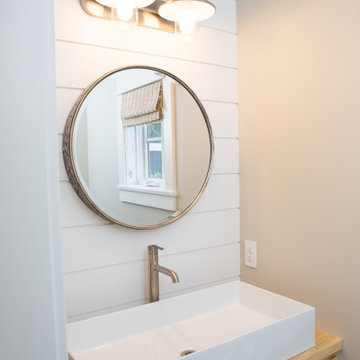
Inredning av ett maritimt litet brun brunt badrum, med skåp i ljust trä, beige väggar, ljust trägolv, ett fristående handfat, träbänkskiva och beiget golv
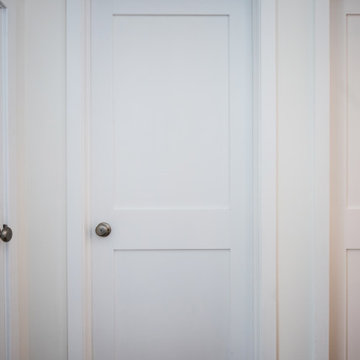
Idéer för att renovera ett litet maritimt vit vitt en-suite badrum, med skåp i shakerstil, vita skåp, ett badkar i en alkov, en dusch/badkar-kombination, en toalettstol med separat cisternkåpa, grå kakel, stenkakel, klinkergolv i keramik, ett undermonterad handfat, bänkskiva i kvarts och dusch med duschdraperi
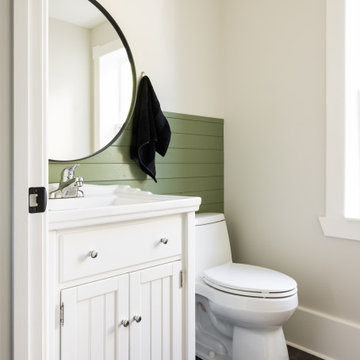
A historic home in the heart of inner-city Calgary was updated to a rustic farmhouse finish, integrating the existing structures and finishes into the new areas.
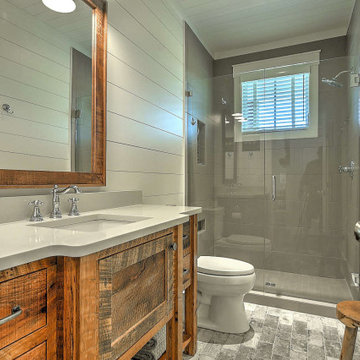
Exempel på ett litet rustikt vit vitt badrum med dusch, med skåp i mellenmörkt trä, en dusch i en alkov, en toalettstol med separat cisternkåpa, klinkergolv i keramik, grått golv och dusch med gångjärnsdörr
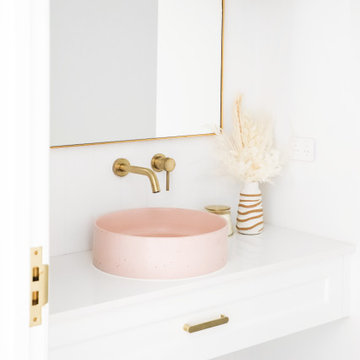
ELYSIAN MINIMAL MIXER & SPOUT SET – BRUSHED BRASS
Exempel på ett litet maritimt en-suite badrum, med vita väggar
Exempel på ett litet maritimt en-suite badrum, med vita väggar
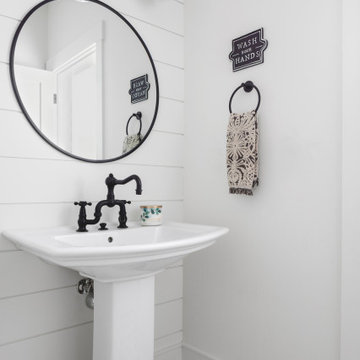
A beautiful black and white theme powder room with a Newport Brass bridge black faucet on a pedastal sink creates a modern clean farmhouse washroom.
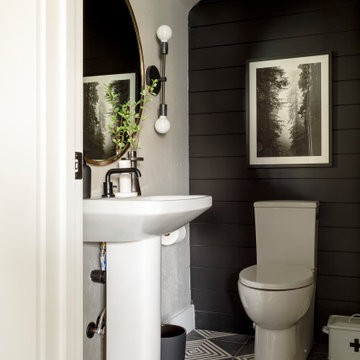
Bathroom off of the family/ media room created out of a closet. Fun black and white design with shiplap wall,
Bild på ett litet vintage badrum, med en dubbeldusch, en toalettstol med hel cisternkåpa, porslinskakel, vita väggar, klinkergolv i keramik, ett piedestal handfat och svart golv
Bild på ett litet vintage badrum, med en dubbeldusch, en toalettstol med hel cisternkåpa, porslinskakel, vita väggar, klinkergolv i keramik, ett piedestal handfat och svart golv

The Soaking Tub! I love working with clients that have ideas that I have been waiting to bring to life. All of the owner requests were things I had been wanting to try in an Oasis model. The table and seating area in the circle window bump out that normally had a bar spanning the window; the round tub with the rounded tiled wall instead of a typical angled corner shower; an extended loft making a big semi circle window possible that follows the already curved roof. These were all ideas that I just loved and was happy to figure out. I love how different each unit can turn out to fit someones personality.
The Oasis model is known for its giant round window and shower bump-out as well as 3 roof sections (one of which is curved). The Oasis is built on an 8x24' trailer. We build these tiny homes on the Big Island of Hawaii and ship them throughout the Hawaiian Islands.
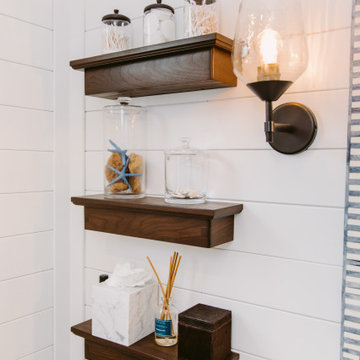
Exempel på ett litet maritimt vit vitt badrum för barn, med luckor med profilerade fronter, blå skåp, ett badkar i en alkov, en dusch i en alkov, en toalettstol med hel cisternkåpa, vit kakel, tunnelbanekakel, vita väggar, marmorgolv, ett nedsänkt handfat, bänkskiva i kvarts, grått golv och dusch med duschdraperi
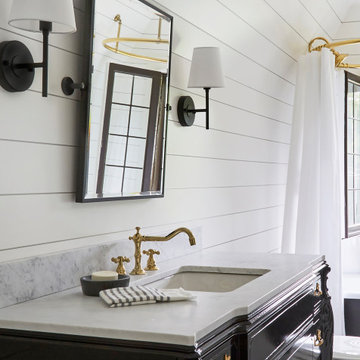
Download our free ebook, Creating the Ideal Kitchen. DOWNLOAD NOW
This charming little attic bath was an infrequently used guest bath located on the 3rd floor right above the master bath that we were also remodeling. The beautiful original leaded glass windows open to a view of the park and small lake across the street. A vintage claw foot tub sat directly below the window. This is where the charm ended though as everything was sorely in need of updating. From the pieced-together wall cladding to the exposed electrical wiring and old galvanized plumbing, it was in definite need of a gut job. Plus the hardwood flooring leaked into the bathroom below which was priority one to fix. Once we gutted the space, we got to rebuilding the room. We wanted to keep the cottage-y charm, so we started with simple white herringbone marble tile on the floor and clad all the walls with soft white shiplap paneling. A new clawfoot tub/shower under the original window was added. Next, to allow for a larger vanity with more storage, we moved the toilet over and eliminated a mish mash of storage pieces. We discovered that with separate hot/cold supplies that were the only thing available for a claw foot tub with a shower kit, building codes require a pressure balance valve to prevent scalding, so we had to install a remote valve. We learn something new on every job! There is a view to the park across the street through the home’s original custom shuttered windows. Can’t you just smell the fresh air? We found a vintage dresser and had it lacquered in high gloss black and converted it into a vanity. The clawfoot tub was also painted black. Brass lighting, plumbing and hardware details add warmth to the room, which feels right at home in the attic of this traditional home. We love how the combination of traditional and charming come together in this sweet attic guest bath. Truly a room with a view!
Designed by: Susan Klimala, CKD, CBD
Photography by: Michael Kaskel
For more information on kitchen and bath design ideas go to: www.kitchenstudio-ge.com
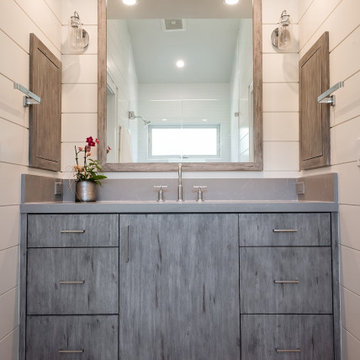
Idéer för små lantliga grått badrum för barn, med släta luckor, skåp i slitet trä, klinkergolv i porslin, ett undermonterad handfat, bänkskiva i kvarts och grått golv
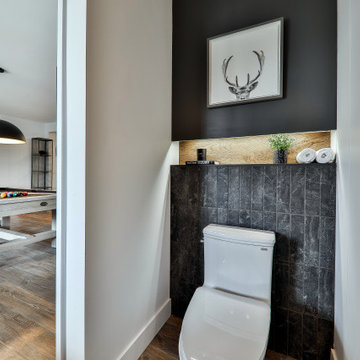
Foto på ett litet rustikt vit toalett, med släta luckor, bruna skåp, en toalettstol med hel cisternkåpa, grå kakel, keramikplattor, vita väggar, mellanmörkt trägolv, ett integrerad handfat och bänkskiva i kvarts

FineCraft Contractors, Inc.
Harrison Design
Idéer för ett litet modernt svart en-suite badrum, med möbel-liknande, bruna skåp, en dusch i en alkov, en toalettstol med separat cisternkåpa, beige kakel, porslinskakel, beige väggar, skiffergolv, ett undermonterad handfat, bänkskiva i kvartsit, flerfärgat golv och dusch med gångjärnsdörr
Idéer för ett litet modernt svart en-suite badrum, med möbel-liknande, bruna skåp, en dusch i en alkov, en toalettstol med separat cisternkåpa, beige kakel, porslinskakel, beige väggar, skiffergolv, ett undermonterad handfat, bänkskiva i kvartsit, flerfärgat golv och dusch med gångjärnsdörr
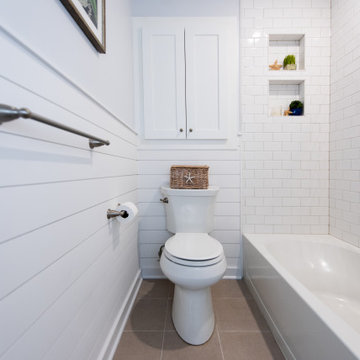
Exempel på ett litet maritimt vit vitt en-suite badrum, med skåp i shakerstil, vita skåp, ett badkar i en alkov, en dusch/badkar-kombination, en toalettstol med separat cisternkåpa, grå kakel, stenkakel, klinkergolv i keramik, ett undermonterad handfat, bänkskiva i kvarts och dusch med duschdraperi
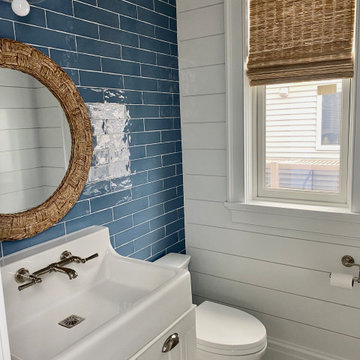
Nothing says beach house like blue and white! This wall of watery blue tile plays beautifully off of the shiplap walls with added texture from the rattan mirror and woven wood blinds.
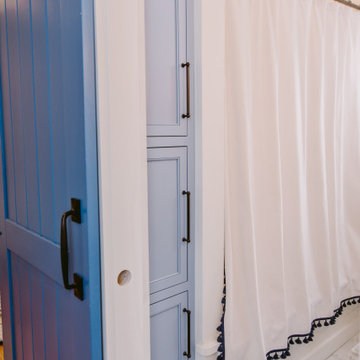
Inspiration för ett litet maritimt vit vitt badrum för barn, med luckor med profilerade fronter, blå skåp, ett badkar i en alkov, en dusch i en alkov, en toalettstol med hel cisternkåpa, vit kakel, tunnelbanekakel, vita väggar, marmorgolv, ett nedsänkt handfat, bänkskiva i kvarts, grått golv och dusch med duschdraperi
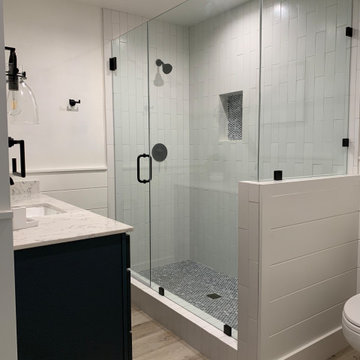
Coastal Bathroom
Idéer för ett litet maritimt vit badrum med dusch, med skåp i shakerstil, blå skåp, en toalettstol med separat cisternkåpa, vit kakel, keramikplattor, blå väggar, vinylgolv, ett undermonterad handfat, bänkskiva i kvarts och beiget golv
Idéer för ett litet maritimt vit badrum med dusch, med skåp i shakerstil, blå skåp, en toalettstol med separat cisternkåpa, vit kakel, keramikplattor, blå väggar, vinylgolv, ett undermonterad handfat, bänkskiva i kvarts och beiget golv
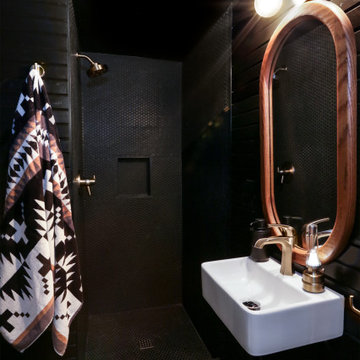
Main Floor Bathroom - AFTER
Idéer för ett litet rustikt badrum, med en dusch i en alkov, svart kakel, keramikplattor, svarta väggar, klinkergolv i keramik, ett väggmonterat handfat, svart golv och med dusch som är öppen
Idéer för ett litet rustikt badrum, med en dusch i en alkov, svart kakel, keramikplattor, svarta väggar, klinkergolv i keramik, ett väggmonterat handfat, svart golv och med dusch som är öppen
512 foton på litet badrum
6
