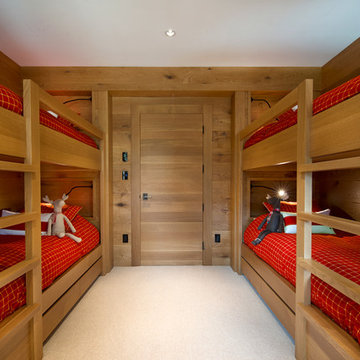90 foton på litet barnrum
Sortera efter:
Budget
Sortera efter:Populärt i dag
1 - 20 av 90 foton
Artikel 1 av 3
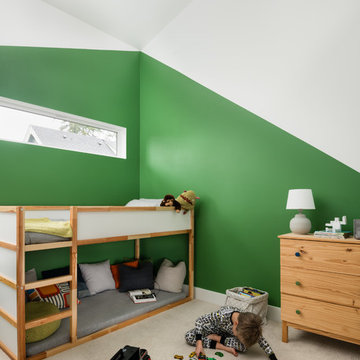
Bedroom update for a 6 year old boy who loves to read, draw, and play cars. Our clients wanted to create a fun space for their son and stay within a tight budget.
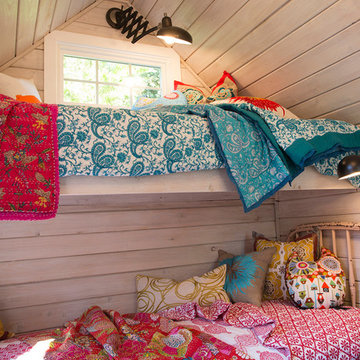
We found antique beds from Justin & Burks and altered them to hold extra long and narrow mattresses that were custom made and covered by The Work Room. The bedding and pillows are from Filling Spaces and the owl pillows are from Alberta Street Owls. The walls used to be a darker pine which we had Lori of One Horse Studios white wash to this sweet, dreamy white while retaining the character of the pine. It was another of our controversial choices that proved very successful! We made sure each bed had a reading light and we also have a fourth mattress stored under one of the beds for the fourth grand kid to sleep on.
Remodel by BC Custom Homes
Steve Eltinge, Eltinge Photograhy
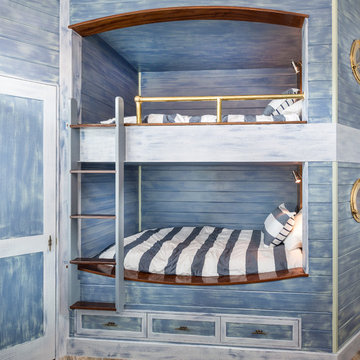
Custom tongue and groove paneling with faux paint finish, polished brass portholes and accents, stained mahogany trims, boat cleat hardware by Modern Objects
Photo by Jimmy White
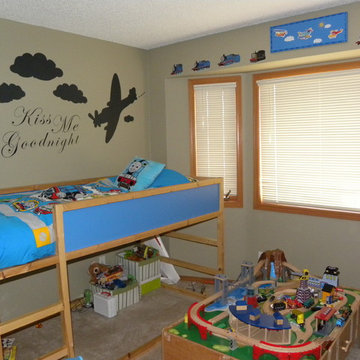
Little boys blue room
Products: Train Table, bedding and accessories
Foto på ett litet funkis barnrum kombinerat med sovrum, med heltäckningsmatta
Foto på ett litet funkis barnrum kombinerat med sovrum, med heltäckningsmatta

Elizabeth Pedinotti Haynes
Exempel på ett litet rustikt barnrum, med bruna väggar, klinkergolv i keramik och beiget golv
Exempel på ett litet rustikt barnrum, med bruna väggar, klinkergolv i keramik och beiget golv
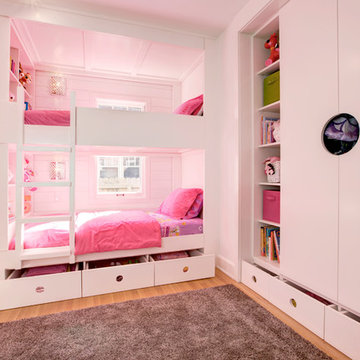
Custom Bunk Beds integrate storage cubbies within and roller-drawers beneath. Original storage closet to right opened-up to create full-integrated millwork closet system to match with bunks - Architect: HAUS | Architecture - Construction: WERK | Build - Photo: HAUS | Architecture

Детская - это место для шалостей дизайнера, повод вспомнить детство. Какой ребенок не мечтает о доме на дереве? А если этот домик в тропиках? Авторы: Мария Черемухина, Вера Ермаченко, Кочетова Татьяна
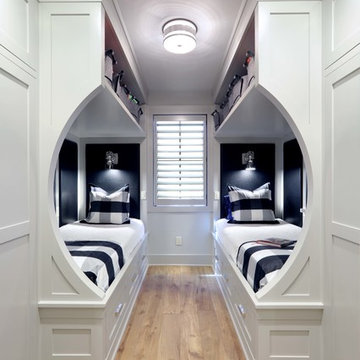
The residence on the third level of this live/work space is completely private. The large living room features a brick wall with a long linear fireplace and gray toned furniture with leather accents. The dining room features banquette seating with a custom table with built in leaves to extend the table for dinner parties. The kitchen also has the ability to grow with its custom one of a kind island including a pullout table.
An ARDA for indoor living goes to
Visbeen Architects, Inc.
Designers: Visbeen Architects, Inc. with Vision Interiors by Visbeen
From: East Grand Rapids, Michigan
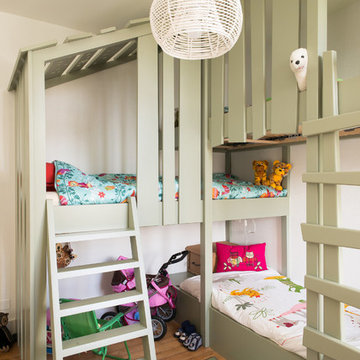
Photos : Alexandre Tortiger
Bild på ett litet vintage könsneutralt barnrum kombinerat med sovrum och för 4-10-åringar, med beige väggar och ljust trägolv
Bild på ett litet vintage könsneutralt barnrum kombinerat med sovrum och för 4-10-åringar, med beige väggar och ljust trägolv
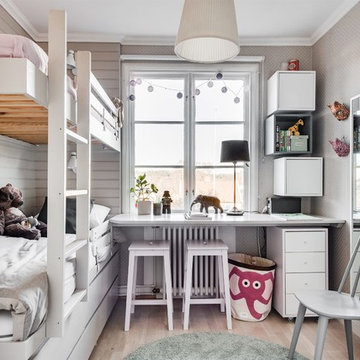
Inspiration för ett litet minimalistiskt barnrum kombinerat med sovrum, med grå väggar, ljust trägolv och beiget golv
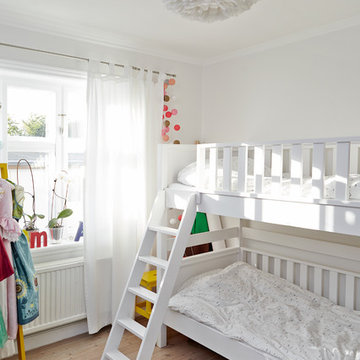
Mia Mortensen © Houzz 2016
Inspiration för små minimalistiska könsneutrala barnrum för 4-10-åringar, med vita väggar
Inspiration för små minimalistiska könsneutrala barnrum för 4-10-åringar, med vita väggar
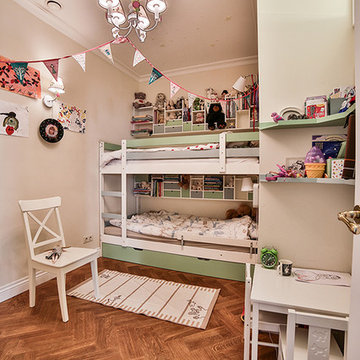
Дизайн: Дмитриева Татьяна
Ремонтные работы: ГК "Фундамент"
Idéer för att renovera ett litet nordiskt könsneutralt barnrum kombinerat med sovrum och för 4-10-åringar, med beige väggar, mellanmörkt trägolv och brunt golv
Idéer för att renovera ett litet nordiskt könsneutralt barnrum kombinerat med sovrum och för 4-10-åringar, med beige väggar, mellanmörkt trägolv och brunt golv
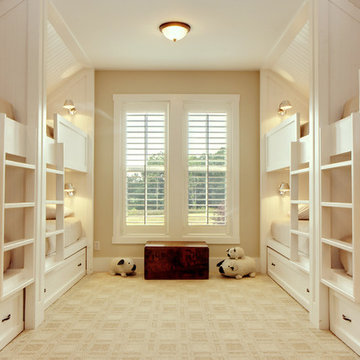
From their front porches to their brightly colored outbuildings, these graceful homes - clustered among walking paths, private docks, and parkland - nod to the Amish countryside in which they're sited. Their nostalgic appeal is complemented by open floor plans, exposed beam ceilings, and custom millwork, melding the charms of yesteryear with the character and conveniences demanded by today's discerning home buyers.
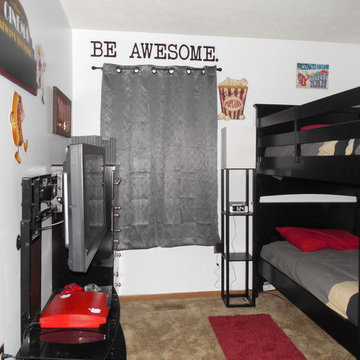
Inspiration för ett litet funkis barnrum kombinerat med sovrum, med vita väggar och heltäckningsmatta
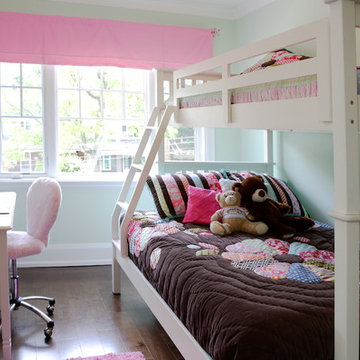
Foto på ett litet vintage flickrum kombinerat med sovrum och för 4-10-åringar, med mörkt trägolv och blå väggar
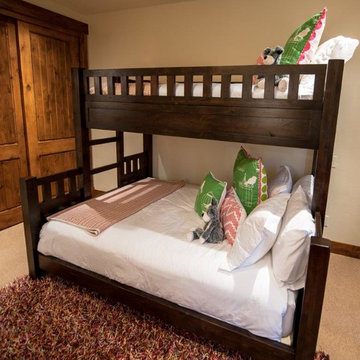
Klassisk inredning av ett litet könsneutralt barnrum kombinerat med sovrum och för 4-10-åringar, med beige väggar och heltäckningsmatta
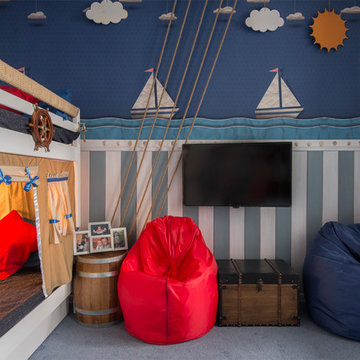
Exempel på ett litet maritimt barnrum kombinerat med sovrum, med flerfärgade väggar och heltäckningsmatta
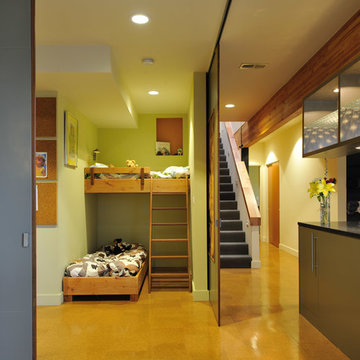
A kids sleeping, play and creative space was added to a vacation house for the owners grandkids. Two large custom built doors enable the space to easily be closed off. The beds were built using off cuts from the deck project and wall cork boards were created from extra flooring.
Stephen Miller
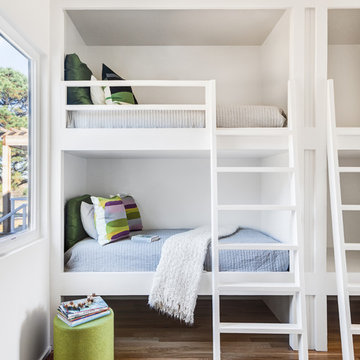
Chad Mellon Photography
Foto på ett litet funkis könsneutralt barnrum kombinerat med sovrum, med vita väggar, ljust trägolv och beiget golv
Foto på ett litet funkis könsneutralt barnrum kombinerat med sovrum, med vita väggar, ljust trägolv och beiget golv
90 foton på litet barnrum
1
