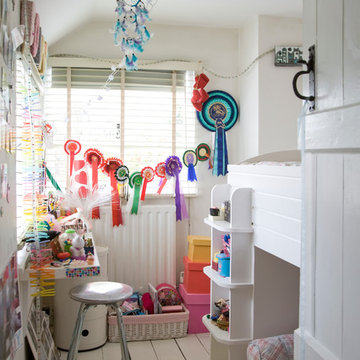90 foton på litet barnrum
Sortera efter:
Budget
Sortera efter:Populärt i dag
21 - 40 av 90 foton
Artikel 1 av 3
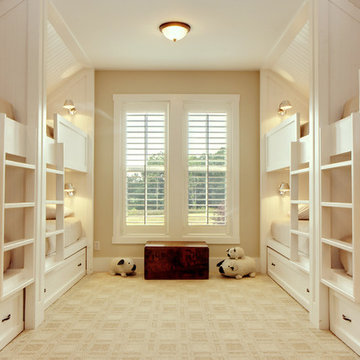
From their front porches to their brightly colored outbuildings, these graceful homes - clustered among walking paths, private docks, and parkland - nod to the Amish countryside in which they're sited. Their nostalgic appeal is complemented by open floor plans, exposed beam ceilings, and custom millwork, melding the charms of yesteryear with the character and conveniences demanded by today's discerning home buyers.
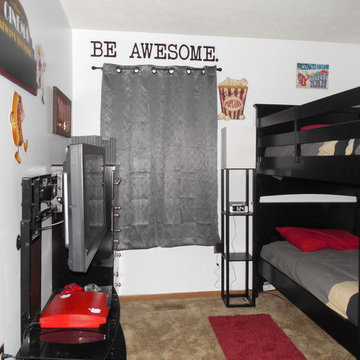
Inspiration för ett litet funkis barnrum kombinerat med sovrum, med vita väggar och heltäckningsmatta
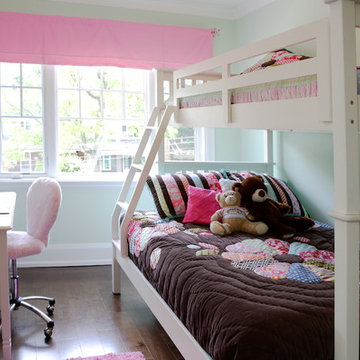
Foto på ett litet vintage flickrum kombinerat med sovrum och för 4-10-åringar, med mörkt trägolv och blå väggar
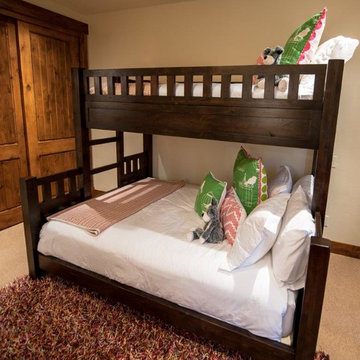
Klassisk inredning av ett litet könsneutralt barnrum kombinerat med sovrum och för 4-10-åringar, med beige väggar och heltäckningsmatta
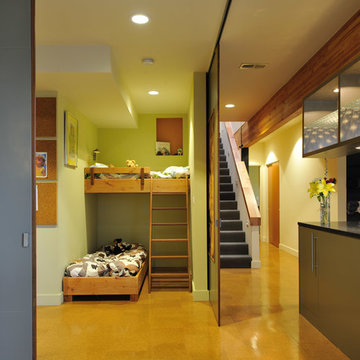
A kids sleeping, play and creative space was added to a vacation house for the owners grandkids. Two large custom built doors enable the space to easily be closed off. The beds were built using off cuts from the deck project and wall cork boards were created from extra flooring.
Stephen Miller
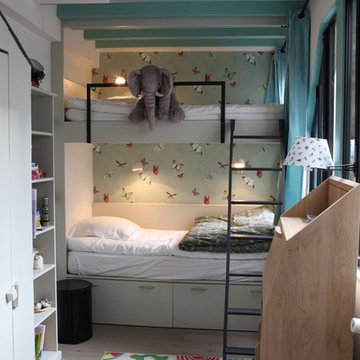
Une chambre d'enfant,très cocooning.
Crédits Hugues de Maulmin
Foto på ett litet funkis könsneutralt barnrum kombinerat med sovrum och för 4-10-åringar, med flerfärgade väggar och ljust trägolv
Foto på ett litet funkis könsneutralt barnrum kombinerat med sovrum och för 4-10-åringar, med flerfärgade väggar och ljust trägolv
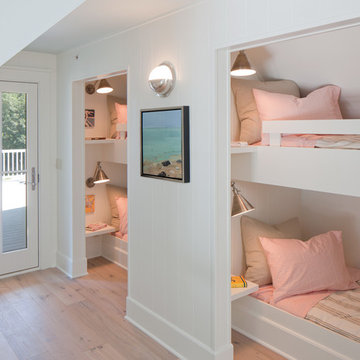
Exempel på ett litet klassiskt flickrum kombinerat med sovrum och för 4-10-åringar, med vita väggar, ljust trägolv och brunt golv
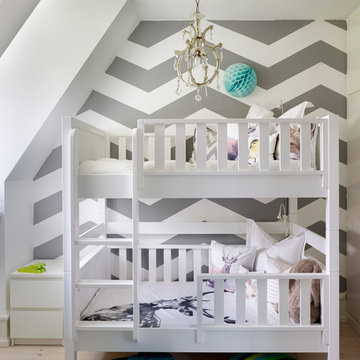
Jonas Lundberg / Anna Truelsen
Inspiration för ett litet vintage könsneutralt barnrum kombinerat med sovrum och för 4-10-åringar, med vita väggar och ljust trägolv
Inspiration för ett litet vintage könsneutralt barnrum kombinerat med sovrum och för 4-10-åringar, med vita väggar och ljust trägolv
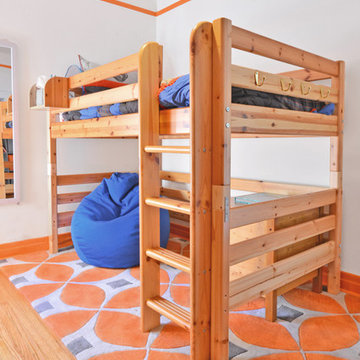
Ann Miró
Bild på ett litet vintage pojkrum kombinerat med sovrum och för 4-10-åringar, med mellanmörkt trägolv och flerfärgade väggar
Bild på ett litet vintage pojkrum kombinerat med sovrum och för 4-10-åringar, med mellanmörkt trägolv och flerfärgade väggar
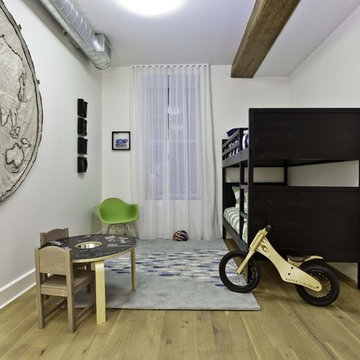
Established in 1895 as a warehouse for the spice trade, 481 Washington was built to last. With its 25-inch-thick base and enchanting Beaux Arts facade, this regal structure later housed a thriving Hudson Square printing company. After an impeccable renovation, the magnificent loft building’s original arched windows and exquisite cornice remain a testament to the grandeur of days past. Perfectly anchored between Soho and Tribeca, Spice Warehouse has been converted into 12 spacious full-floor lofts that seamlessly fuse Old World character with modern convenience. Steps from the Hudson River, Spice Warehouse is within walking distance of renowned restaurants, famed art galleries, specialty shops and boutiques. With its golden sunsets and outstanding facilities, this is the ideal destination for those seeking the tranquil pleasures of the Hudson River waterfront.
Expansive private floor residences were designed to be both versatile and functional, each with 3 to 4 bedrooms, 3 full baths, and a home office. Several residences enjoy dramatic Hudson River views.
This open space has been designed to accommodate a perfect Tribeca city lifestyle for entertaining, relaxing and working.
The design reflects a tailored “old world” look, respecting the original features of the Spice Warehouse. With its high ceilings, arched windows, original brick wall and iron columns, this space is a testament of ancient time and old world elegance.
This kids' bedroom design has been created keeping the old world style in mind. It features an old wall fabric world map, a bunk bed, a fun chalk board kids activity table and other fun industrial looking accents.
Photography: Francis Augustine

Idéer för ett litet rustikt barnrum kombinerat med sovrum, med heltäckningsmatta och flerfärgade väggar
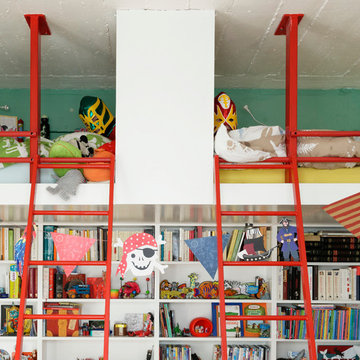
Foto på ett litet funkis könsneutralt barnrum kombinerat med sovrum och för 4-10-åringar, med blå väggar
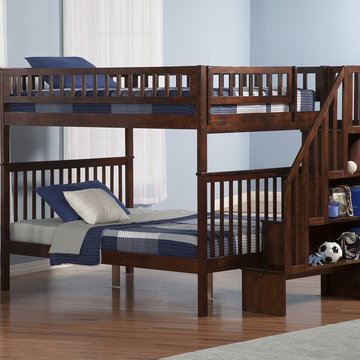
The bunk bed features staircase bookshelf which can be set up at either end, durable solid wood frame with 14 piece solid hardwood slat kit. Underbed space suitable for using drawers or trundle.
furniturenyc.net/product/woodland-staircase-full-over-full-bunk-bed-in-antique-walnut
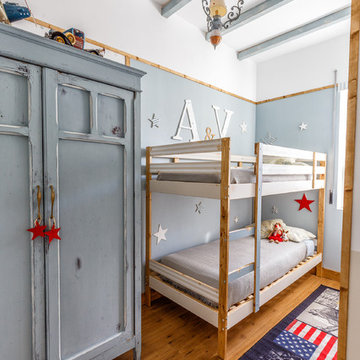
Completamente disegnato e realizzato da ShabbyLab Interiors:
- Travetti di decorazione in castagno decorati a mano con le tecniche dello shabby.
- Tinteggiatura e decorazione pareti con riproduzione del giglio fiorentino.
- Lampadario di recupero decorato a mano con le tecniche dello shabby;
- Armadio in pero, acquistato in un mercatino dell'usato e trasformato con le tecniche dello shabby
- Letto a castello ikea decorato a mano utilizzando le tecniche dello shabby e tecniche tradizionali
- decori in legno applicati alle pareti con riproduzione di un cielo stellato e con le iniziale dei nomi dei bambini.
Foto by Mirko Chiavari
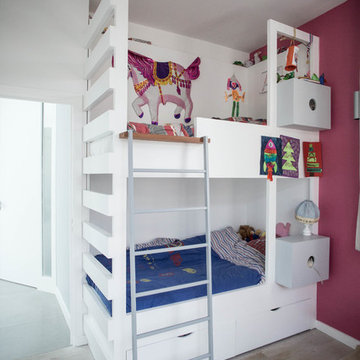
edl-design
Foto på ett litet funkis könsneutralt barnrum kombinerat med sovrum och för 4-10-åringar, med rosa väggar, ljust trägolv och beiget golv
Foto på ett litet funkis könsneutralt barnrum kombinerat med sovrum och för 4-10-åringar, med rosa väggar, ljust trägolv och beiget golv
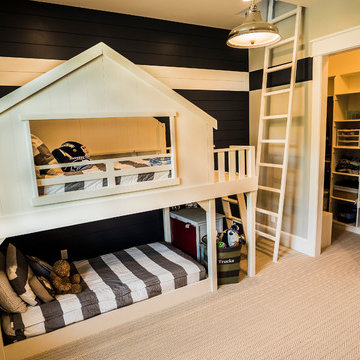
Inredning av ett klassiskt litet pojkrum kombinerat med sovrum och för 4-10-åringar, med beige väggar och heltäckningsmatta
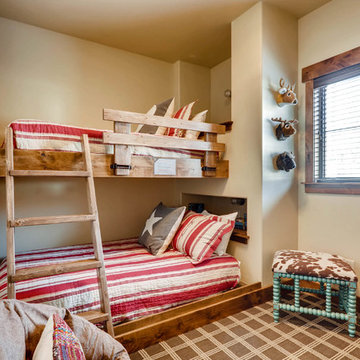
Rent this cabin in Grand Lake Colorado at www.GrandLakeCabinRentals.com
Exempel på ett litet rustikt könsneutralt barnrum kombinerat med sovrum och för 4-10-åringar, med beige väggar, heltäckningsmatta och brunt golv
Exempel på ett litet rustikt könsneutralt barnrum kombinerat med sovrum och för 4-10-åringar, med beige väggar, heltäckningsmatta och brunt golv
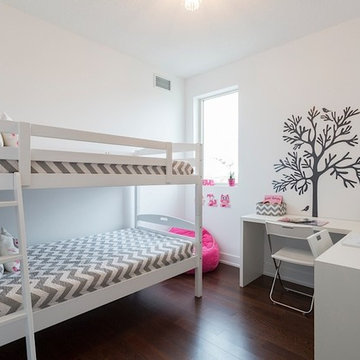
A sophisticated, "not so girly" room for two with a sprinkle of pink and custom desk with two work stations. Photography provided by Matt Vardy
Exempel på ett litet klassiskt flickrum kombinerat med sovrum och för 4-10-åringar, med vita väggar och mörkt trägolv
Exempel på ett litet klassiskt flickrum kombinerat med sovrum och för 4-10-åringar, med vita väggar och mörkt trägolv
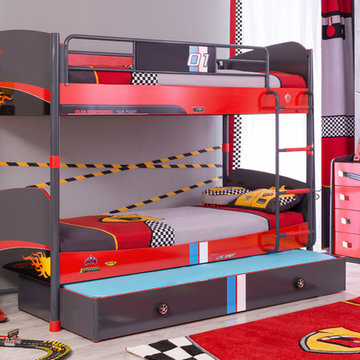
Lofty dreams await your little racer with this impressive bunk bed system featuring a convenient pullout bed punctuated w/cool wheel motif drawer pulls.
Added details include sweeping tailpipe exhaust flame decals & stunning racer stripes !!!
90 foton på litet barnrum
2
