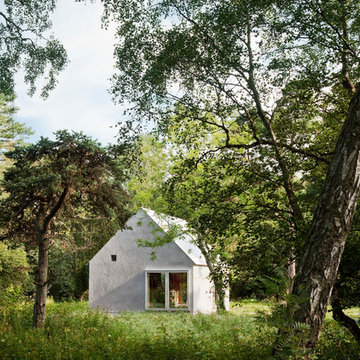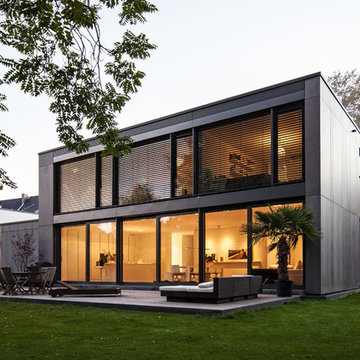394 foton på litet betonghus
Sortera efter:
Budget
Sortera efter:Populärt i dag
21 - 40 av 394 foton
Artikel 1 av 3
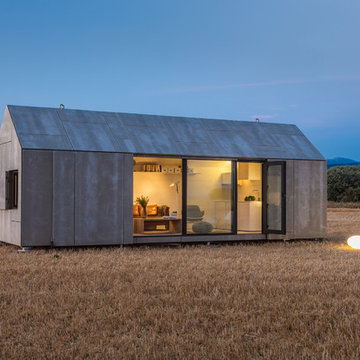
ÁBATON's Portable Home ÁPH80 project, developed as a dwelling ideal for 2 people, easily transported by road and ready to be placed almost anywhere. Photo: Juan Baraja
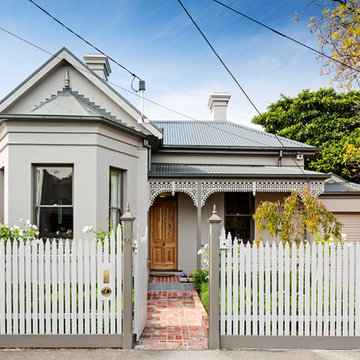
Part of the brief of this house was to revitalise and expand the home to cater for a rapidly growing family and its modern needs.
The result – a six bedroom family home that can once again stand proud and be admired for the next 100 years.
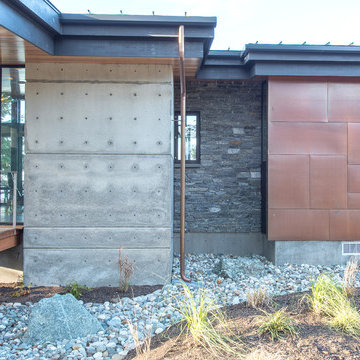
Back of exterior. Photography by Lucas Henning.
Idéer för små funkis grå hus, med pulpettak och tak i metall
Idéer för små funkis grå hus, med pulpettak och tak i metall
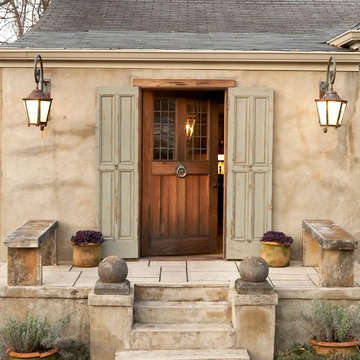
Jean Allsop
Idéer för att renovera ett litet rustikt beige betonghus, med allt i ett plan och sadeltak
Idéer för att renovera ett litet rustikt beige betonghus, med allt i ett plan och sadeltak
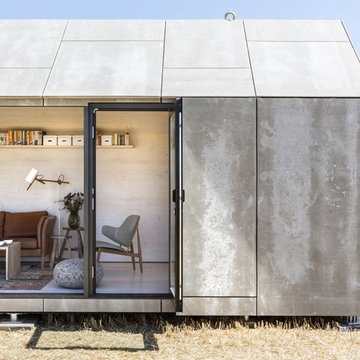
Juan Baraja
Idéer för ett litet modernt grått betonghus, med allt i ett plan och sadeltak
Idéer för ett litet modernt grått betonghus, med allt i ett plan och sadeltak
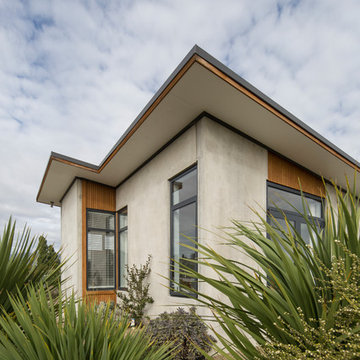
Photo credit: Graham Warman Photography.
Inspiration för små moderna grå hus, med allt i ett plan, platt tak och tak i metall
Inspiration för små moderna grå hus, med allt i ett plan, platt tak och tak i metall

Fachada Cerramiento - Se planteo una fachada semipermeable en cuya superficie predomina el hormigón, pero al cual se le añade detalles en madera y pintura en color gris oscuro. Como detalle especial se le realizan unas perforaciones circulares al cerramiento, que representan movimiento y los 9 meses de gestación humana.
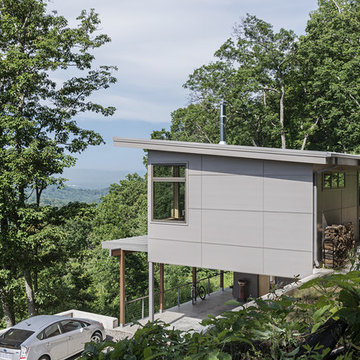
This modern passive solar residence sits on five acres of steep mountain land with great views looking down the Beaverdam Valley in Asheville, North Carolina. The house is on a south-facing slope that allowed the owners to build the energy efficient, passive solar house they had been dreaming of. Our clients were looking for decidedly modern architecture with a low maintenance exterior and a clean-lined and comfortable interior. We developed a light and neutral interior palette that provides a simple backdrop to highlight an extensive family art collection and eclectic mix of antique and modern furniture.
Builder: Standing Stone Builders

Crystal Imaging Photography
Idéer för ett litet modernt beige hus, med tre eller fler plan, platt tak och tak med takplattor
Idéer för ett litet modernt beige hus, med tre eller fler plan, platt tak och tak med takplattor
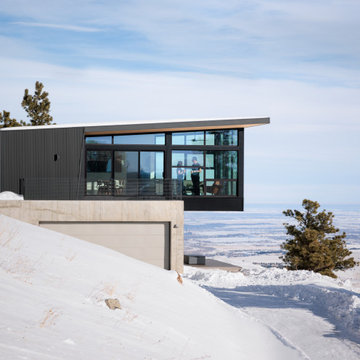
Modern mountain home.
Inredning av ett modernt litet svart hus, med två våningar
Inredning av ett modernt litet svart hus, med två våningar
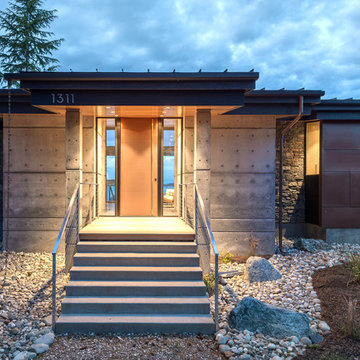
Evening on Camano. Photography by Lucas Henning.
Inspiration för små moderna grå hus, med allt i ett plan, pulpettak och tak i metall
Inspiration för små moderna grå hus, med allt i ett plan, pulpettak och tak i metall
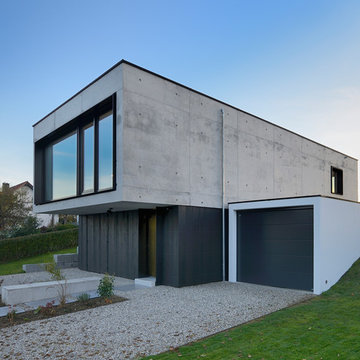
Michael Christian Peters
Inredning av ett modernt litet svart betonghus, med två våningar
Inredning av ett modernt litet svart betonghus, med två våningar

Photos by Roehner + Ryan
Idéer för att renovera ett litet funkis betonghus, med allt i ett plan och platt tak
Idéer för att renovera ett litet funkis betonghus, med allt i ett plan och platt tak
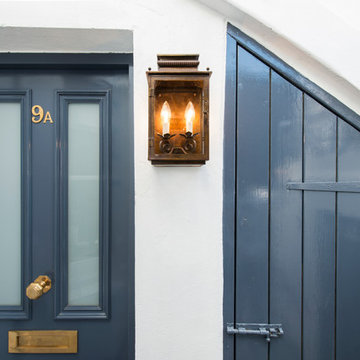
New front door designed by us, with brass front door furniture and matching external lighting.
Exempel på ett litet klassiskt vitt betonghus, med allt i ett plan
Exempel på ett litet klassiskt vitt betonghus, med allt i ett plan
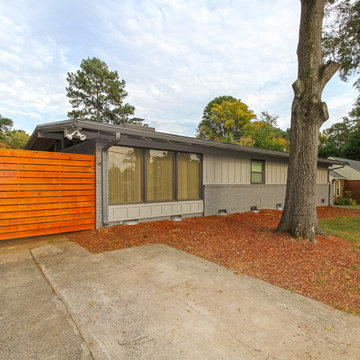
Frick Fotos
Inredning av ett retro litet grått betonghus, med allt i ett plan och platt tak
Inredning av ett retro litet grått betonghus, med allt i ett plan och platt tak

This dutch door is solid fir construction with solid brass Baldwin hardware, and opens up into the unit's kitchen. The exterior is a light weight, cementitious polymer based coating with a 100% water proof top seal. Exterior walls have polyurethane closed cell expanding foam insulation and vapour barrier.
The Vineuve 100 is coming to market on June 1st 2021. Contact us at info@vineuve.ca to sign up for pre order.

Just a few miles south of the Deer Valley ski resort is Brighton Estates, a community with summer vehicle access that requires a snowmobile or skis in the winter. This tiny cabin is just under 1000 SF of conditioned space and serves its outdoor enthusiast family year round. No space is wasted and the structure is designed to stand the harshest of storms.
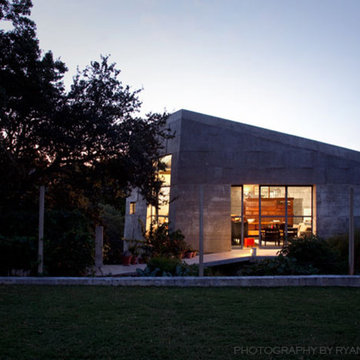
Concrete Studio, cast concrete, custom steel windows & doors
Photography by Ryann Ford
Idéer för små industriella grå betonghus, med allt i ett plan
Idéer för små industriella grå betonghus, med allt i ett plan
394 foton på litet betonghus
2
