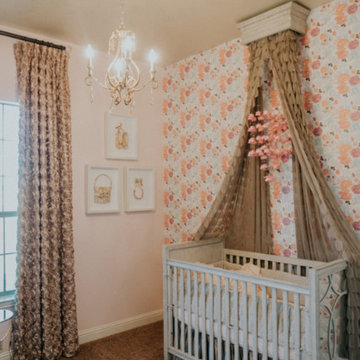Sortera efter:
Budget
Sortera efter:Populärt i dag
81 - 100 av 1 734 foton
Artikel 1 av 3
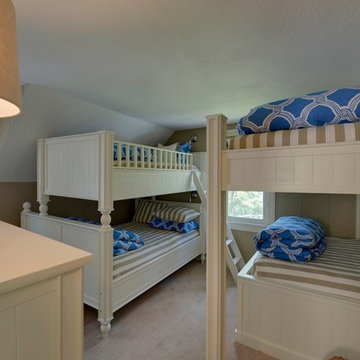
Custom Bunk Room for kids & young guests.
Nautical blue with Khaki and crisp white wainscoting. Multiple Boat Cleat for hanging towels and clothing. Fresh & Functional!
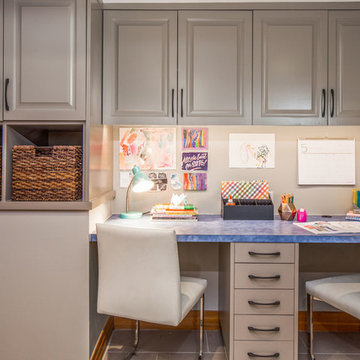
Cabinets painted Waynesboro Taupe by Benjamin Moore
| Photo by Tre Dunham
Inspiration för ett litet vintage könsneutralt tonårsrum kombinerat med skrivbord, med grå väggar och klinkergolv i porslin
Inspiration för ett litet vintage könsneutralt tonårsrum kombinerat med skrivbord, med grå väggar och klinkergolv i porslin
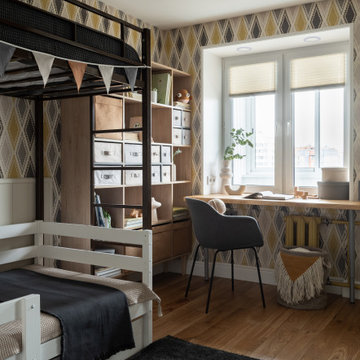
Bild på ett litet pojkrum kombinerat med sovrum och för 4-10-åringar, med gula väggar och mellanmörkt trägolv
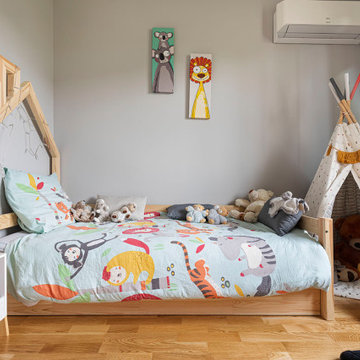
C'est l'ancienne cuisine de la maison...et maintenant une chambre toute douce pour l'ainé des garçons (4ans)
Inspiration för små moderna pojkrum kombinerat med sovrum, med grå väggar och ljust trägolv
Inspiration för små moderna pojkrum kombinerat med sovrum, med grå väggar och ljust trägolv
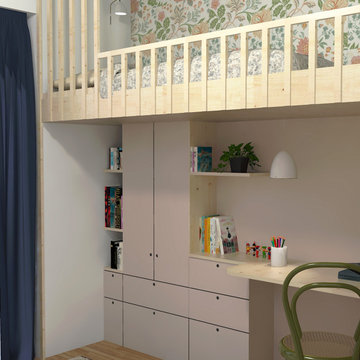
Projet en cours : Chambre d'enfant sur mesure (3D) avec un lit mezzanine, un bureau et de nombreux rangements, y compris dans les contre-marches des escaliers pas japonais. On conserve un espace de jeu au sol pour cette petite fille de 7 ans.
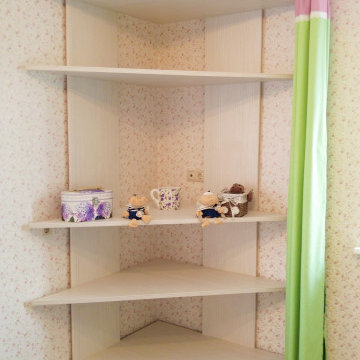
Foto på ett litet funkis flickrum kombinerat med lekrum och för 4-10-åringar, med gula väggar, laminatgolv och beiget golv
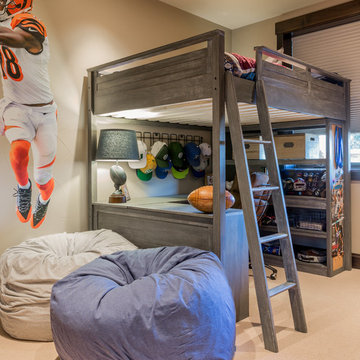
We needed to make the most of this small bedroom so used this loft style bed with desk/storage below from PB Teen. He loves baseball, so we used the PB Teen baseball chair and fatheads as the wall art.
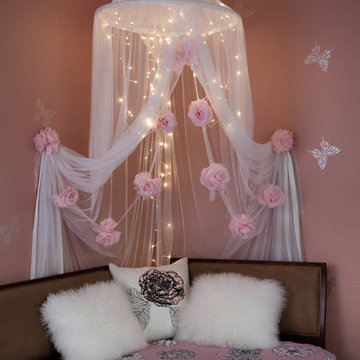
Idéer för att renovera ett litet vintage flickrum kombinerat med sovrum och för 4-10-åringar, med rosa väggar
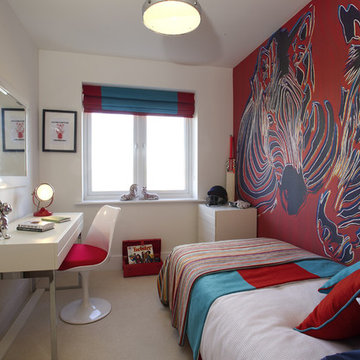
Bett Homes
Bild på ett litet funkis könsneutralt tonårsrum kombinerat med sovrum, med flerfärgade väggar och heltäckningsmatta
Bild på ett litet funkis könsneutralt tonårsrum kombinerat med sovrum, med flerfärgade väggar och heltäckningsmatta
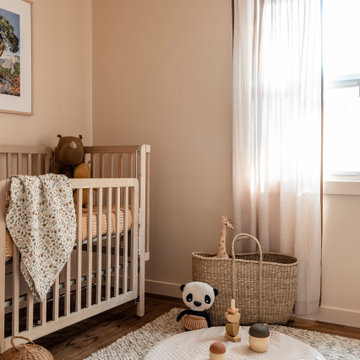
Peachy nursery room accented with a multi toned woven rug, refinished vintage cradle, and shear curtains.
Inspiration för ett litet barnrum kombinerat med sovrum, med rosa väggar och mellanmörkt trägolv
Inspiration för ett litet barnrum kombinerat med sovrum, med rosa väggar och mellanmörkt trägolv
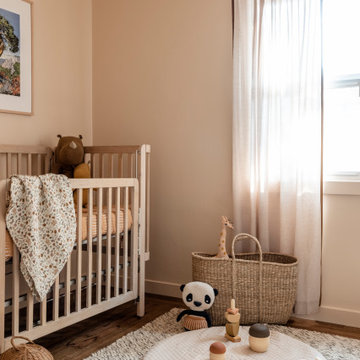
Peachy nursery room accented with a multi toned woven rug, refinished vintage cradle, and shear curtains.
Foto på ett litet könsneutralt småbarnsrum kombinerat med sovrum, med rosa väggar och mellanmörkt trägolv
Foto på ett litet könsneutralt småbarnsrum kombinerat med sovrum, med rosa väggar och mellanmörkt trägolv
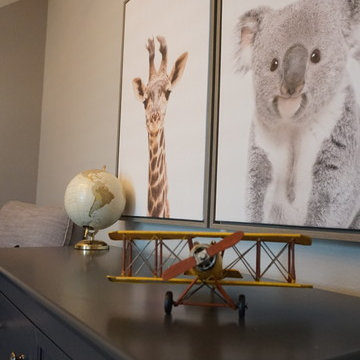
C.MARTIN
Inredning av ett modernt litet babyrum, med grå väggar, heltäckningsmatta och beiget golv
Inredning av ett modernt litet babyrum, med grå väggar, heltäckningsmatta och beiget golv
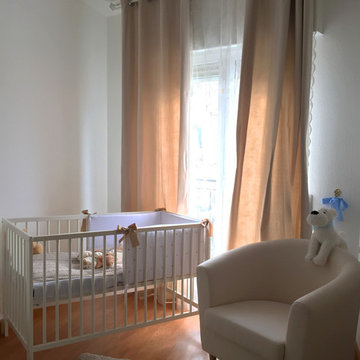
Es una habitacion para bebe unisex muy sencilla para una casa de alquiler. Hay que crear un lugar cálido, acogedor y propio en un espacio que no es de tu propiedad pero dónde vas a vivir uno de los momentos más importantes de tu vida, como pueden ser los primeros meses de tu bebe.
La casa estaba totalmente diáfana y toda en blanco por ello me decidí a usar colores claros y neutros para el dormitorio del bebe.
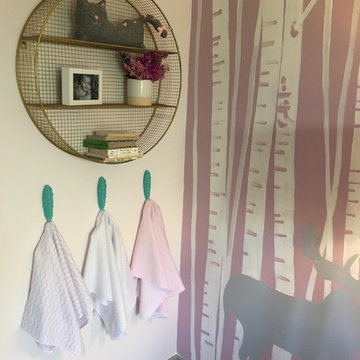
Grand Design with The Cousins
EllenTube.com/GrandDesign
Foto på ett litet funkis babyrum, med rosa väggar och mörkt trägolv
Foto på ett litet funkis babyrum, med rosa väggar och mörkt trägolv
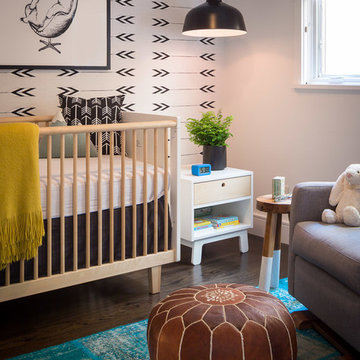
First home, savvy art owners, decided to hire RBD to design their recently purchased two story, four bedroom, midcentury Diamond Heights home to merge their new parenthood and love for entertaining lifestyles. Hired two months prior to the arrival of their baby boy, RBD was successful in installing the nursery just in time. The home required little architectural spatial reconfiguration given the previous owner was an architect, allowing RBD to focus mainly on furniture, fixtures and accessories while updating only a few finishes. New paint grade paneling added a needed midcentury texture to the entry, while an existing site for sore eyes radiator, received a new walnut cover creating a built-in mid-century custom headboard for the guest room, perfect for large art and plant decoration. RBD successfully paired furniture and art selections to connect the existing material finishes by keeping fabrics neutral and complimentary to the existing finishes. The backyard, an SF rare oasis, showcases a hanging chair and custom outdoor floor cushions for easy lounging, while a stylish midcentury heated bench allows easy outdoor entertaining in the SF climate.
Photography Credit: Scott Hargis Photography
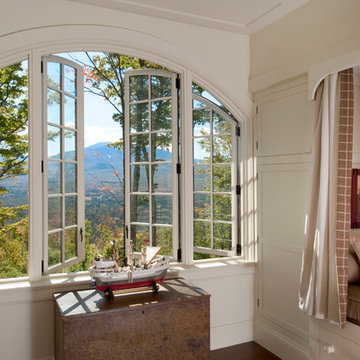
Resting upon a 120-acre rural hillside, this 17,500 square-foot residence has unencumbered mountain views to the east, south and west. The exterior design palette for the public side is a more formal Tudor style of architecture, including intricate brick detailing; while the materials for the private side tend toward a more casual mountain-home style of architecture with a natural stone base and hand-cut wood siding.
Primary living spaces and the master bedroom suite, are located on the main level, with guest accommodations on the upper floor of the main house and upper floor of the garage. The interior material palette was carefully chosen to match the stunning collection of antique furniture and artifacts, gathered from around the country. From the elegant kitchen to the cozy screened porch, this residence captures the beauty of the White Mountains and embodies classic New Hampshire living.
Photographer: Joseph St. Pierre
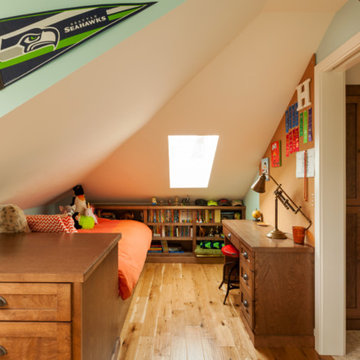
Photo by Wendy Waltz.
Bild på ett litet amerikanskt könsneutralt barnrum kombinerat med sovrum, med mellanmörkt trägolv, gröna väggar och brunt golv
Bild på ett litet amerikanskt könsneutralt barnrum kombinerat med sovrum, med mellanmörkt trägolv, gröna väggar och brunt golv
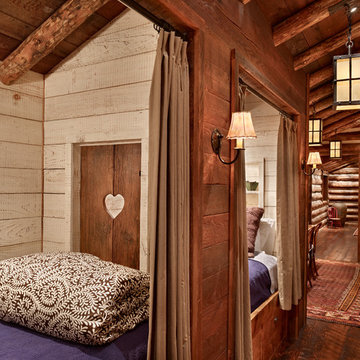
Foto på ett litet rustikt könsneutralt barnrum kombinerat med sovrum, med beige väggar, mörkt trägolv och brunt golv
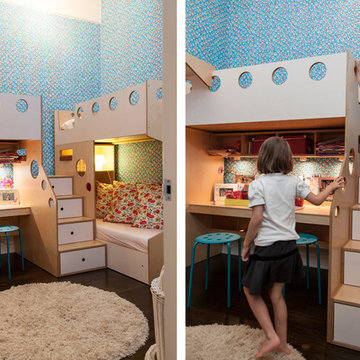
photography by Juan Lopez Gil
Foto på ett litet funkis flickrum kombinerat med sovrum och för 4-10-åringar, med blå väggar och mörkt trägolv
Foto på ett litet funkis flickrum kombinerat med sovrum och för 4-10-åringar, med blå väggar och mörkt trägolv
1 734 foton på litet brunt baby- och barnrum
5


