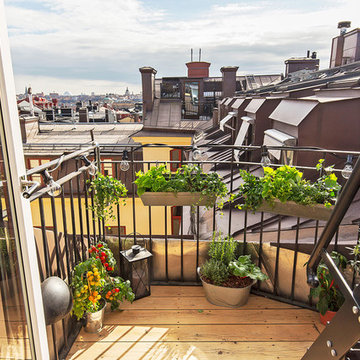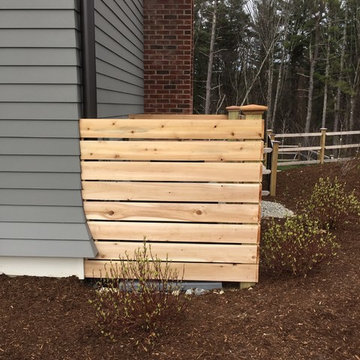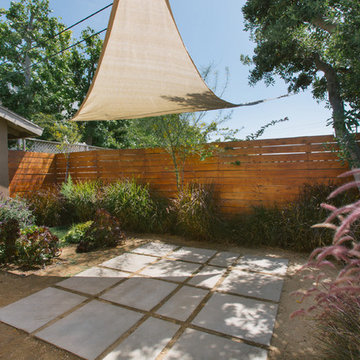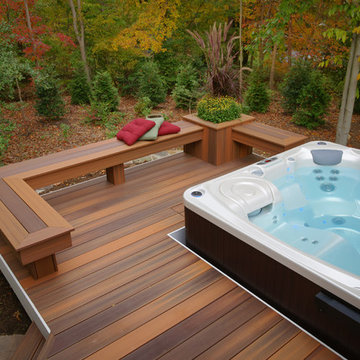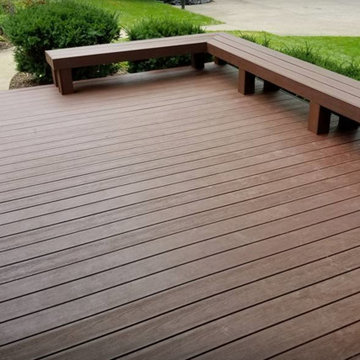Sortera efter:
Budget
Sortera efter:Populärt i dag
101 - 120 av 5 956 foton
Artikel 1 av 3
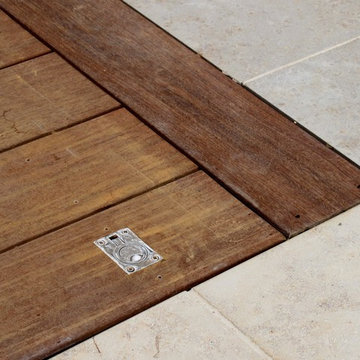
The garden contains hidden storage beneath the kitchen windows. This shows detailing of the hardwood cover to the storage, complete with marine grade lift out rings.
Peter Reader

Nadeem
Inredning av en modern liten formell trädgård längs med huset, med marksten i betong
Inredning av en modern liten formell trädgård längs med huset, med marksten i betong
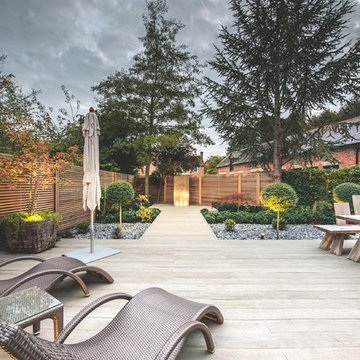
Modern courtyard garden for a barn conversion designed by Jo Alderson Phillips @ Joanne Alderson Design, Built by Tom & the team at TS Landscapes & photographed by James Wilson @ JAW Photography
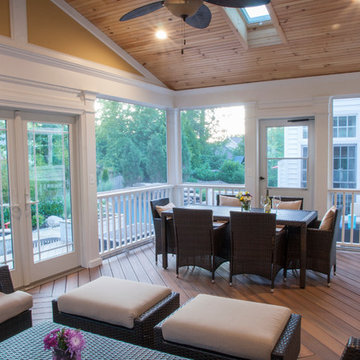
The custom designed composite Fiberon Ipe deck & porch area creates an upper level entertaining area, with wide closed riser steps, leading to the natural travertine patio and pool.
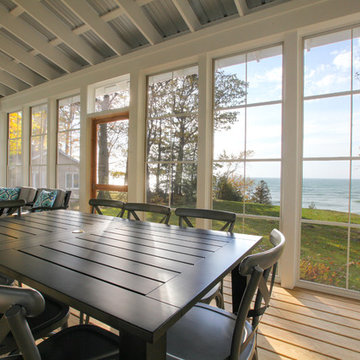
Bigger is not always better, but something of highest quality is. This amazing, size-appropriate Lake Michigan cottage is just that. Nestled in an existing historic stretch of Lake Michigan cottages, this new construction was built to fit in the neighborhood, but outperform any other home in the area concerning energy consumption, LEED certification and functionality. It features 3 bedrooms, 3 bathrooms, an open concept kitchen/living room, a separate mudroom entrance and a separate laundry. This small (but smart) cottage is perfect for any family simply seeking a retreat without the stress of a big lake home. The interior details include quartz and granite countertops, stainless appliances, quarter-sawn white oak floors, Pella windows, and beautiful finishing fixtures. The dining area was custom designed, custom built, and features both new and reclaimed elements. The exterior displays Smart-Side siding and trim details and has a large EZE-Breeze screen porch for additional dining and lounging. This home owns all the best products and features of a beach house, with no wasted space. Cottage Home is the premiere builder on the shore of Lake Michigan, between the Indiana border and Holland.
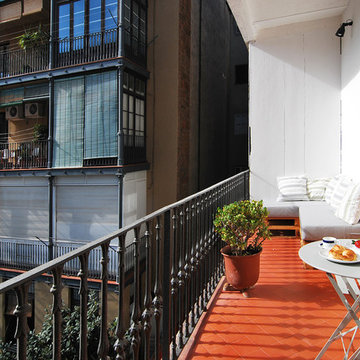
La terraza abierta al patio de manzana.
Exempel på en liten medelhavsstil balkong, med takförlängning
Exempel på en liten medelhavsstil balkong, med takförlängning
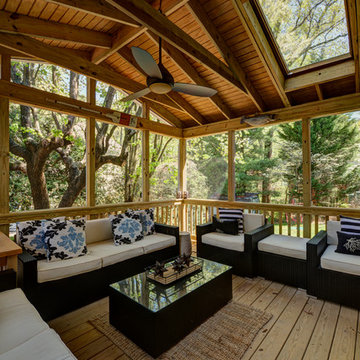
This extensive home renovation in McLean, VA featured a multi-room transformation. The kitchen, family room and living room were remodeled into an open concept space with beautiful hardwood floors throughout and recessed lighting to enhance the natural light reaching the home. With an emphasis on incorporating reclaimed products into their remodel, these MOSS customers were able to add rustic touches to their home. The home also included a basement remodel, multiple bedroom and bathroom remodels, as well as space for a laundry room, home gym and office.
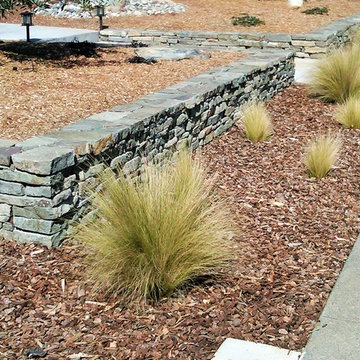
New front yard landscape with terraced stone walls, boulders, plantings and concrete walkway
Inspiration för små moderna trädgårdar i full sol framför huset på sommaren, med en stödmur och marktäckning
Inspiration för små moderna trädgårdar i full sol framför huset på sommaren, med en stödmur och marktäckning
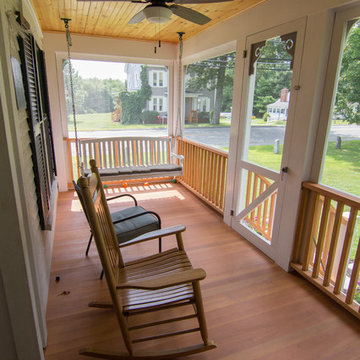
Jed Burdick - Votary Media
Foto på en liten vintage innätad veranda framför huset, med takförlängning
Foto på en liten vintage innätad veranda framför huset, med takförlängning
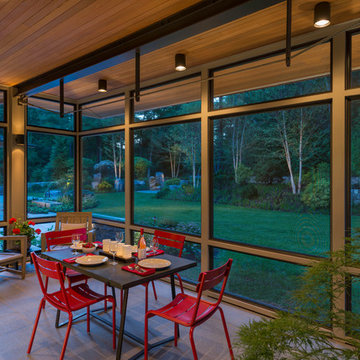
A modern screen porch beautifully links this Wellesley home to its Garden. Extending overhangs that are clad in red cedar emphasize the indoor – outdoor connection and keep direct sun out of the interior. The grey granite floor pavers extend seamlessly from the inside to the outside. A custom designed steel truss with stainless steel cable supports the roof. The insect screen is black nylon for maximum transparency.
Photo by: Nat Rea Photography
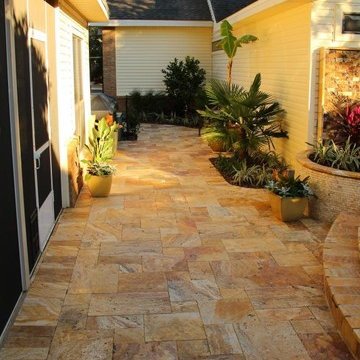
The long view of this lovely Florida panhnalde backyard outdoor living space, paved with travertine. (Photo: Emily Durgan)
Idéer för små tropiska uteplatser på baksidan av huset, med en öppen spis och kakelplattor
Idéer för små tropiska uteplatser på baksidan av huset, med en öppen spis och kakelplattor
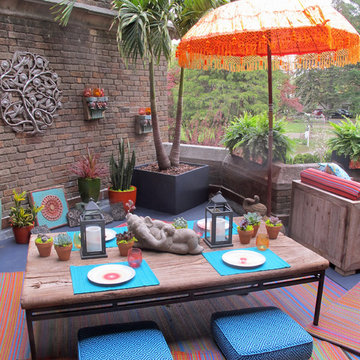
A second floor terrace with a distinct world view. Recycled and re-purposed materials from around the world.
Idéer för att renovera en liten eklektisk uteplats, med utekrukor och trädäck
Idéer för att renovera en liten eklektisk uteplats, med utekrukor och trädäck
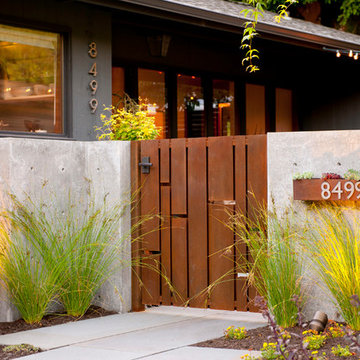
Already partially enclosed by an ipe fence and concrete wall, our client had a vision of an outdoor courtyard for entertaining on warm summer evenings since the space would be shaded by the house in the afternoon. He imagined the space with a water feature, lighting and paving surrounded by plants.
With our marching orders in place, we drew up a schematic plan quickly and met to review two options for the space. These options quickly coalesced and combined into a single vision for the space. A thick, 60” tall concrete wall would enclose the opening to the street – creating privacy and security, and making a bold statement. We knew the gate had to be interesting enough to stand up to the large concrete walls on either side, so we designed and had custom fabricated by Dennis Schleder (www.dennisschleder.com) a beautiful, visually dynamic metal gate.
Other touches include drought tolerant planting, bluestone paving with pebble accents, crushed granite paving, LED accent lighting, and outdoor furniture. Both existing trees were retained and are thriving with their new soil.
Photography by: http://www.coreenschmidt.com/
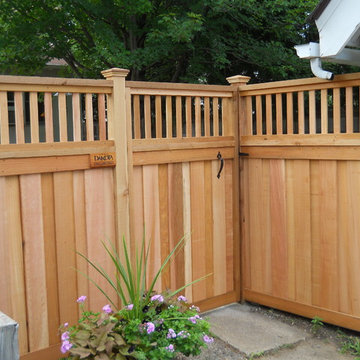
Custom fence and gate designed & installed by Dakota Unlimited.
Modern inredning av en liten bakgård i delvis sol, med en trädgårdsgång och naturstensplattor
Modern inredning av en liten bakgård i delvis sol, med en trädgårdsgång och naturstensplattor
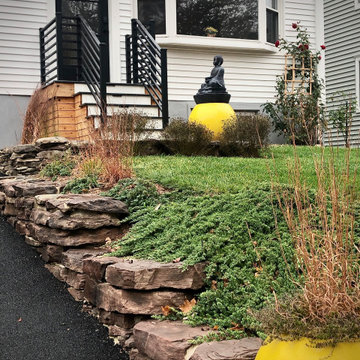
Modern front entry design with composite decking, natural stone with retaining wall, native plants and water feature.
Foto på en liten eklektisk uppfart i full sol dekorationssten och framför huset, med naturstensplattor
Foto på en liten eklektisk uppfart i full sol dekorationssten och framför huset, med naturstensplattor
5 956 foton på litet brunt utomhusdesign
6






