925 foton på litet eklektiskt arbetsrum
Sortera efter:
Budget
Sortera efter:Populärt i dag
161 - 180 av 925 foton
Artikel 1 av 3
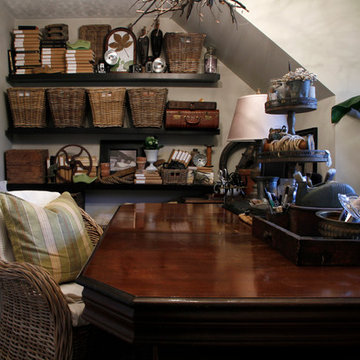
Photo: Esther Hershcovic © 2013 Houzz
Eklektisk inredning av ett litet arbetsrum, med grå väggar och ett fristående skrivbord
Eklektisk inredning av ett litet arbetsrum, med grå väggar och ett fristående skrivbord
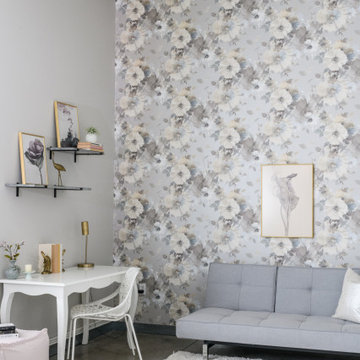
The juxtaposition of soft texture and feminine details against hard metal and concrete finishes. Elements of floral wallpaper, paper lanterns, and abstract art blend together to create a sense of warmth. Soaring ceilings are anchored by thoughtfully curated and well placed furniture pieces. The perfect home for two.
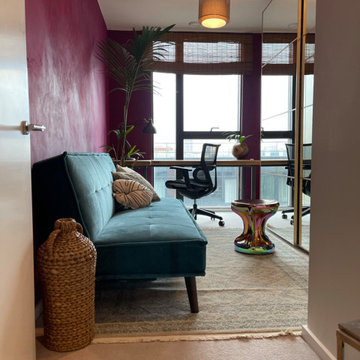
If a woman is self-made, you can bet her office is beautiful and hardworking too. A centerpiece desk and plenty of storage and light contribute to this inspirational space. Add a tone and textured wallcovering for the perfect backdrop to any online meeting.
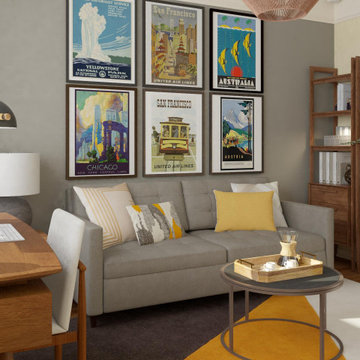
Inredning av ett eklektiskt litet hemmabibliotek, med grå väggar, mellanmörkt trägolv och ett fristående skrivbord
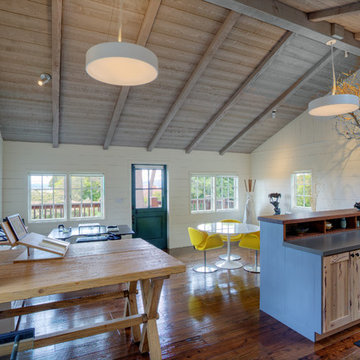
Rustic one bedroom one bath cabin was completely rebuilt from the studs inside and out. The main space was opened up to create a spacious great room within this small 750 square foot residence.
Mitchell Shenker photography
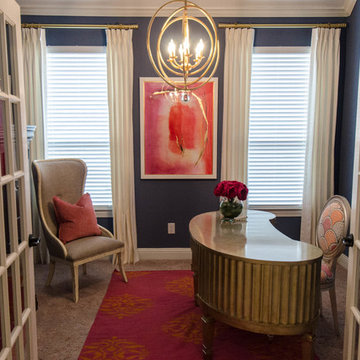
When working from home, it's important to surround yourself with things that make you happy, and who wouldn't be happy with a bold office design like this! As soon as you step through the french doors into the office, you are greeted by moody slate colored walls with a bold punch of fuchsia color and metallic golds and silvers. The perfect place to feel comfortable while burning the midnight oil.
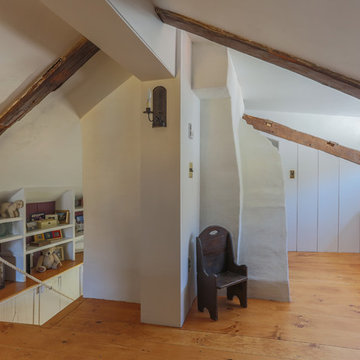
The attic renovation of this First Period Ipswich, Massachusetts home (c. 1668) was inspired by English vernacular cottages of the Cotswolds. The clients wanted an additional bedroom and office space in their unused attic, while maintaining the authentic first period style of the rest of the house. This meant keeping the original roofline and low ceilings, giving the space a cozy feel. Structurally, the space needed some timber frame repair, and the original timbers were left exposed with white plaster for the Medieval English interior style. Cummings Architects paid close attention to utilizing the low ceiling height at the perimeter of the space and designed built-in storage that the clients’ previously lacked. A cozy reading nook and details like the interior window above the stairway, looking into the bedroom, changed the useless, dark attic into an intimate, personal space.
Photo by Eric Roth
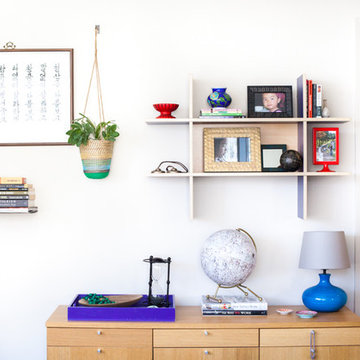
Ruth Sonza of Tris Photography
Idéer för ett litet eklektiskt arbetsrum, med ett fristående skrivbord
Idéer för ett litet eklektiskt arbetsrum, med ett fristående skrivbord
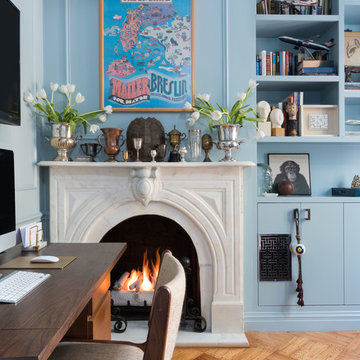
The homeowners transformed a second bedroom into a library / family room / home office to better accommodate their lifestyle. We restored the marble fireplace and added a new surround, added custom built-in cabinetry and shelving, and restored the original parquet flooring. Room features vintage Mid-Century Modern furniture and showcases the homeowners' eclectic collections.
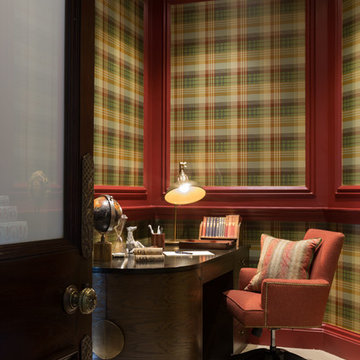
Home office
Photography: Paul Craig
Inspiration för ett litet eklektiskt hemmabibliotek, med flerfärgade väggar, heltäckningsmatta, ett fristående skrivbord och beiget golv
Inspiration för ett litet eklektiskt hemmabibliotek, med flerfärgade väggar, heltäckningsmatta, ett fristående skrivbord och beiget golv
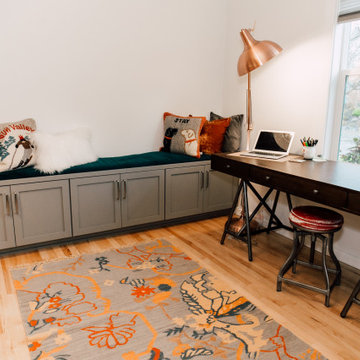
Small bedroom needed to not only become a home office, but also a guest room.
Inspiration för ett litet eklektiskt hemmabibliotek, med vita väggar, mellanmörkt trägolv, ett fristående skrivbord och brunt golv
Inspiration för ett litet eklektiskt hemmabibliotek, med vita väggar, mellanmörkt trägolv, ett fristående skrivbord och brunt golv
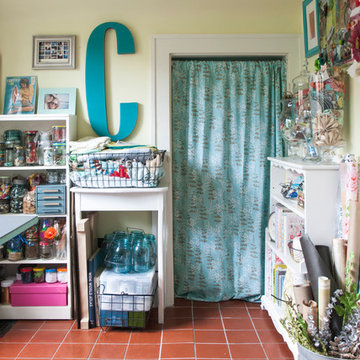
When it comes to craft supplies, it can be a challenge to keep everything well organized. One thing that Chelsea can't get enough of is the wire basket. " I just can't seem to get rid of [them]', she explains. "I have way more than I need at the moment, but I can't bare to part with them because they can be so handy". In her upstairs craft room, she uses them to contain fabric samples as well as other goods, such as card stock and small boxes.
Photo: Adrienne DeRosa Photography © 2014 Houzz
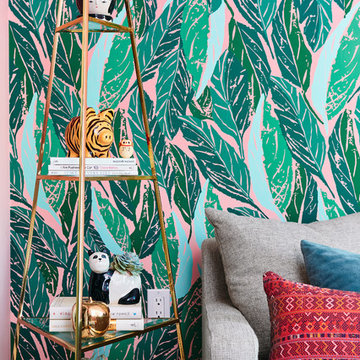
Colin Price Photography
Bild på ett litet eklektiskt arbetsrum, med ljust trägolv, ett fristående skrivbord och flerfärgade väggar
Bild på ett litet eklektiskt arbetsrum, med ljust trägolv, ett fristående skrivbord och flerfärgade väggar
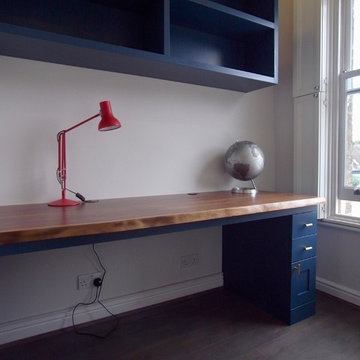
This home study in Blackheath London was designed and made to fit into a compact room with a protruding wall dividing the space. The solution we arrived at was to create a built in alcove into the smaller part of the room. The built in alcove consists of a bookcase, cupboard and drawers with filing system. To the right of this is a desk with pedestal and a wall mounted large bookcase above. The pedestal has two long narrow drawers for stationary with a small cupboard below. Both desk tops are made from thick solid American Black Walnut with a live edge and the fitted furniture has a small cornice throughout. All the furniture is scribed to the walls and to the floor. The furniture is hand brushed apart from the desk tops and walnut drawers which are spray lacquered.
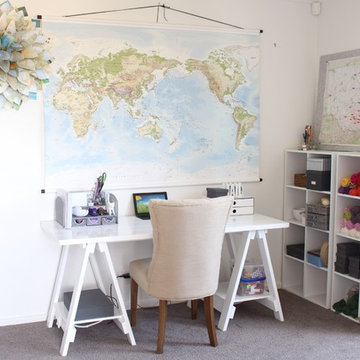
My home office featuring a map of Australia and my DIY atlas pages wreath.
Inredning av ett eklektiskt litet arbetsrum, med ett fristående skrivbord
Inredning av ett eklektiskt litet arbetsrum, med ett fristående skrivbord
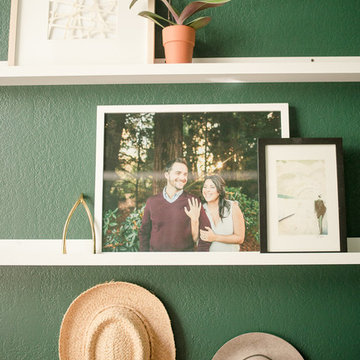
Quiana Marie Photography
Bohemian + Eclectic Design
Foto på ett litet eklektiskt hemmastudio, med gröna väggar, heltäckningsmatta, ett fristående skrivbord och rosa golv
Foto på ett litet eklektiskt hemmastudio, med gröna väggar, heltäckningsmatta, ett fristående skrivbord och rosa golv
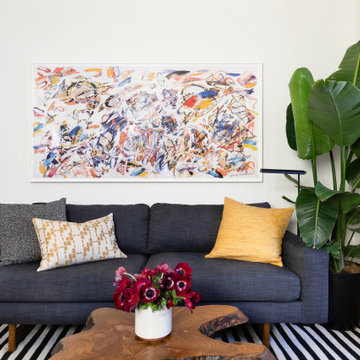
Exempel på ett litet eklektiskt hemmabibliotek, med vita väggar, mörkt trägolv, ett fristående skrivbord och brunt golv
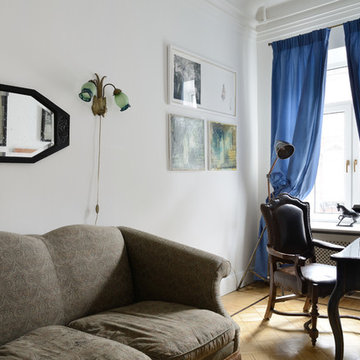
propertyLab+ART
Inspiration för ett litet eklektiskt arbetsrum, med ett bibliotek, vita väggar, ljust trägolv och ett fristående skrivbord
Inspiration för ett litet eklektiskt arbetsrum, med ett bibliotek, vita väggar, ljust trägolv och ett fristående skrivbord
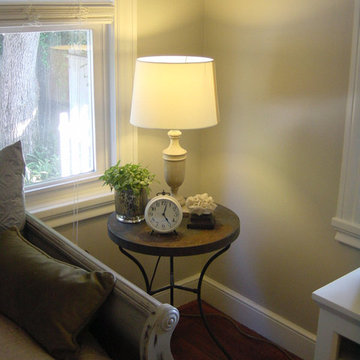
The side table is an antique French garden table with a rustic feel.
Foto på ett litet eklektiskt arbetsrum, med grå väggar, mörkt trägolv och ett fristående skrivbord
Foto på ett litet eklektiskt arbetsrum, med grå väggar, mörkt trägolv och ett fristående skrivbord
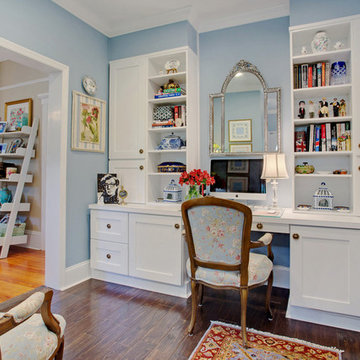
The kitchen, living room, and office area underwent a complete renovation to create a modern farmhouse-inspired, warm and welcoming space.
The first step was the removal of the wall between the kitchen and dining room to open up the space, creating a seamless flow between the kitchen and the dining room. The newly designed kitchen features a slate tile chimney as the focal and a large peninsula that doubles as a dining area.
The living room has a bright and airy feel.
Blues, whites, and neutrals are used throughout the space to create a cohesive and calming atmosphere.
The office area features a custom-built desk and bookshelves, providing ample space for work and storage.
The result is a beautiful, functional, and inviting space.
925 foton på litet eklektiskt arbetsrum
9