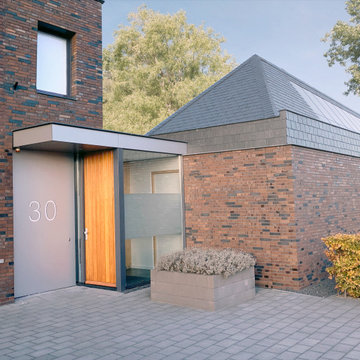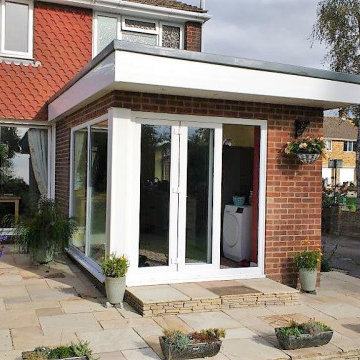357 foton på litet flerfamiljshus
Sortera efter:
Budget
Sortera efter:Populärt i dag
81 - 100 av 357 foton
Artikel 1 av 3
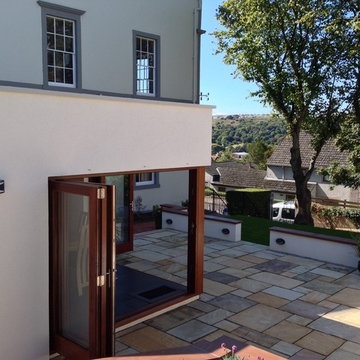
Inspiration för ett litet funkis vitt flerfamiljshus, med allt i ett plan, stuckatur, platt tak och tak i mixade material
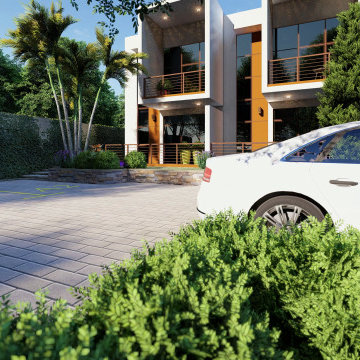
This proposed twin house project is cool, stylish, clean and sleek. It sits comfortably on a 100 x 50 feet lot in the bustling young couples/ new family Naalya suburb.
This lovely residence design allowed us to use limited geometric shapes to present the look of a charming and sophisticated blend of minimalism and functionality. The open space premises is repeated all though the house allowing us to provide great extras like a floating staircase.
https://youtu.be/897LKuzpK3A
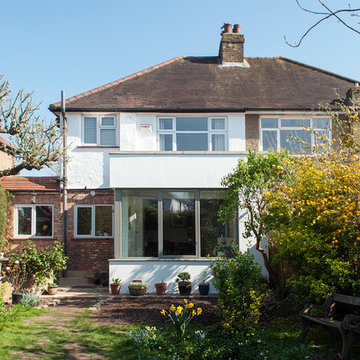
The extension of this 1930's house features a sitting area, connected to the kitchen and dining room at the rear of the house. The extension is minimal in its design, however it relates visually to the traditional materials found elsewhere in the property.
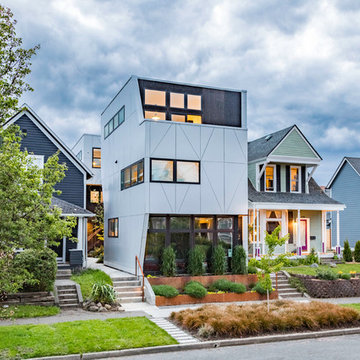
A distinct joint pattern in the Oculus aluminum panel rain screen paired with textured black plywood defines the project’s unique exterior expression, and manifests in several locations inside as well (hint: curtains, lighting, and railings). These purposeful identity markings serve to resonate with people inside and out, while adding diversity to the character of the street and neighborhood.
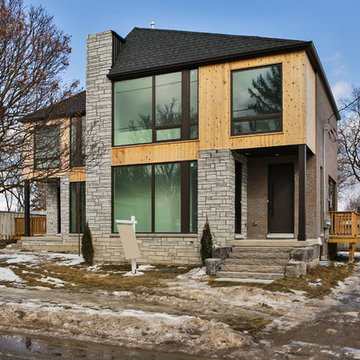
Exempel på ett litet klassiskt grått hus, med två våningar, valmat tak och tak i shingel
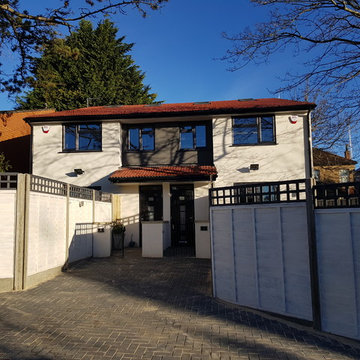
Inspiration för små moderna vita flerfamiljshus, med två våningar, stuckatur, sadeltak och tak med takplattor
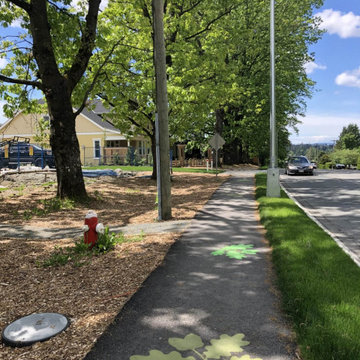
Classic design never goes out of style! Swing by the new Reunion Housing Complex in Murrayville Langley and notice our DecoMark decal work in the dappled light of the spring and summer.
Apply to crosswalks, parking lots, medians, traffic circles, pedestrian areas, driveways, streetscapes, and more!
Installation by: Square One Paving Ltd.
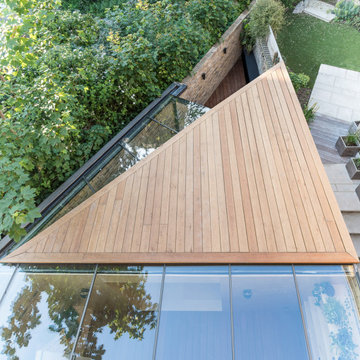
View of Rear Yard Extension, with cladded roof, skylights and patio at the back
Inredning av ett nordiskt litet beige hus, med allt i ett plan, platt tak och tak i mixade material
Inredning av ett nordiskt litet beige hus, med allt i ett plan, platt tak och tak i mixade material
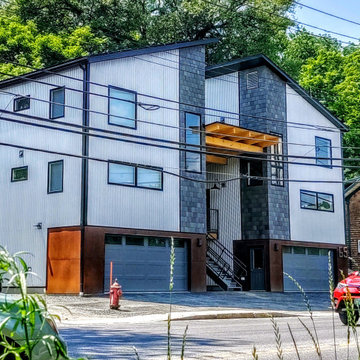
A contemporary duplex in Montpelier Vermont.
Inredning av ett modernt litet grått flerfamiljshus, med tre eller fler plan, metallfasad och pulpettak
Inredning av ett modernt litet grått flerfamiljshus, med tre eller fler plan, metallfasad och pulpettak
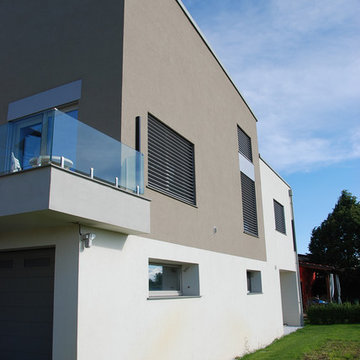
Inspiration för ett litet funkis beige flerfamiljshus, med två våningar, stuckatur, platt tak och tak i metall
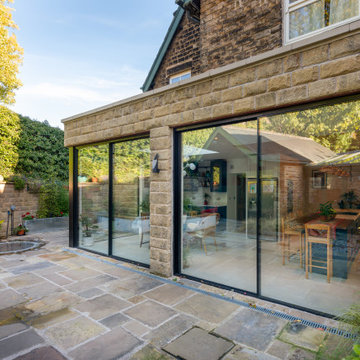
An elegant, highly glazed extension to a period property in the heart of Sheffield.
Black, slimline glazing punctuates the stone walls to create a modern aesthetic to a transitional form.
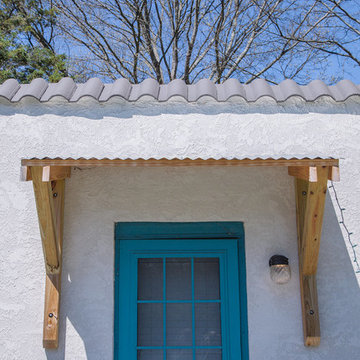
Stucco installation, terracotta roofing, porch overhangs and accent paint job
Inspiration för små amerikanska vita flerfamiljshus, med allt i ett plan, stuckatur, platt tak och tak i shingel
Inspiration för små amerikanska vita flerfamiljshus, med allt i ett plan, stuckatur, platt tak och tak i shingel
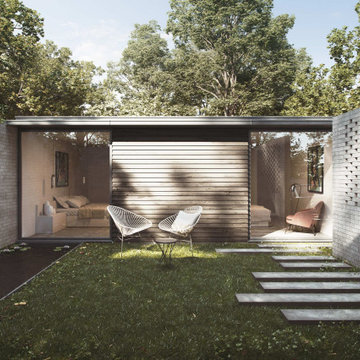
Hinton wood Admiral is a major artery that serves the north and south route toward the coastal area of High cliffe and further along toward Christchurch . The site itself is currently occupied by two single storey pitched roofed outbuildings, which are used by the residents.
Studio B.a.d where commissioned to undertake a detailed feasibility study to create two new dwellings in an existing back garden. The design strategy has been to create two invisible high quality semi detached flat roofed houses on a left over piece of garden land close to the heart of Hinton Admiral.
The form, material and detailed composition of the development has evolved through extensive research into the local vernacular and with an overriding view to keep these dwellings very low in height. The scheme has placed great importance on the quality of living of potential residents and the privacy / amenity of existing neighboring residents.
The new houses have been carefully positioned on the site to minimize disruption to adjacent buildings and development's, with the schemes primary aspect facing South.
Improved landscaping and planting between the proposed new houses and existing developments will also aid visual screening and improve resident’s amenity.
Materials have been selected to reference (but not replicate) those found locally and will be hard wearing but also textured, possessing a feeling of quality. The new houses has access to a private amenity courtyard which is South facing.
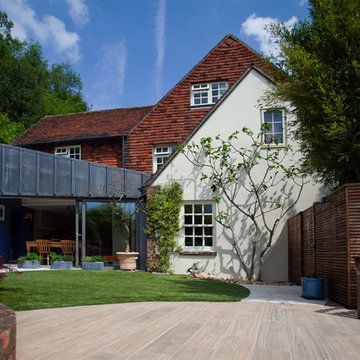
A contemporary, single storey kitchen extension to a period cottage within the South Downs National Park, Hampshire.
Bild på ett litet funkis flerfamiljshus, med allt i ett plan, metallfasad och tak i metall
Bild på ett litet funkis flerfamiljshus, med allt i ett plan, metallfasad och tak i metall
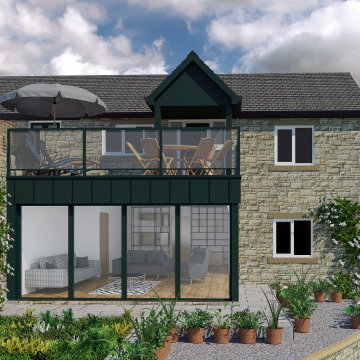
Idéer för att renovera ett litet funkis flerfamiljshus, med två våningar och metallfasad
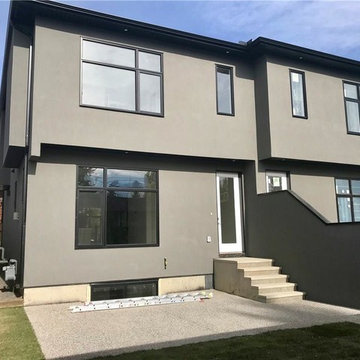
Inspiration för ett litet funkis grått flerfamiljshus, med två våningar, stuckatur, valmat tak och tak i shingel
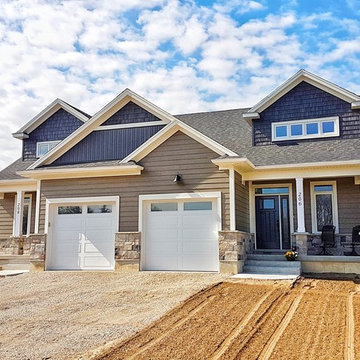
Idéer för ett litet amerikanskt beige flerfamiljshus, med två våningar, fiberplattor i betong, sadeltak och tak i shingel
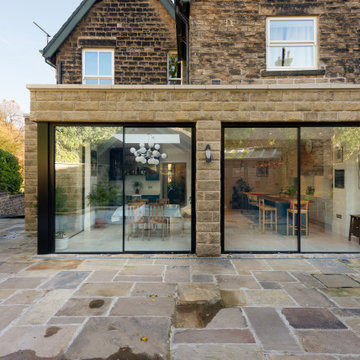
An elegant, highly glazed extension to a period property in the heart of Sheffield.
Black, slimline glazing punctuates the stone walls to create a modern aesthetic to a transitional form.
357 foton på litet flerfamiljshus
5
