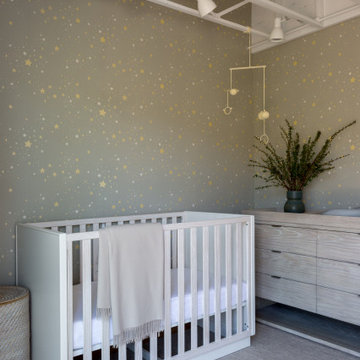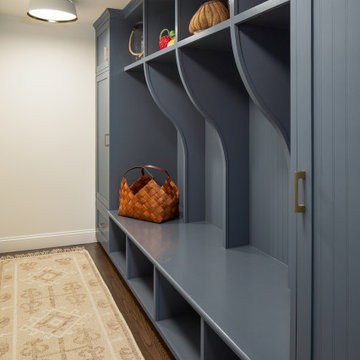Sortera efter:
Budget
Sortera efter:Populärt i dag
61 - 80 av 924 foton
Artikel 1 av 3
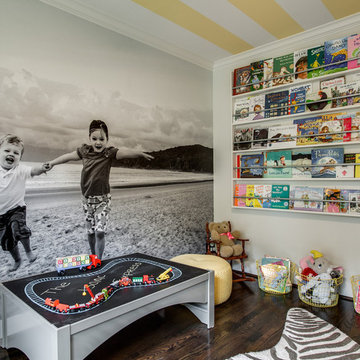
We turned a small unused room in the back of this house into a playroom for young children. Highlights include custom photo wallpaper (which is adhesive backed and can be peeled away without wall damage), a custom book wall and a wall system allowing easy rotation of kids' art.
Credit: Maddie G Designs
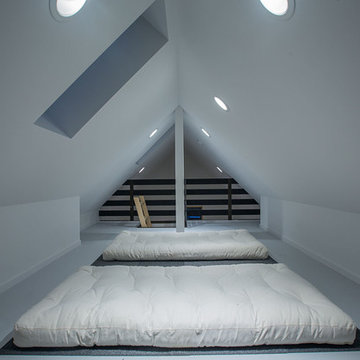
Photographer: Alexander Canaria and Taylor Proctor
Foto på ett litet rustikt könsneutralt barnrum kombinerat med sovrum, med vita väggar
Foto på ett litet rustikt könsneutralt barnrum kombinerat med sovrum, med vita väggar
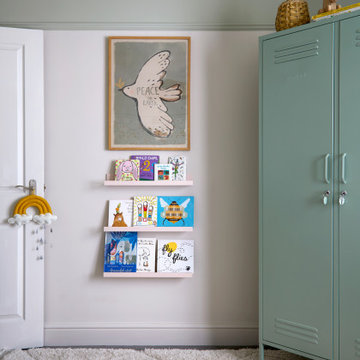
Children's room have become a studio speciality.!
A truly magical nursery in North London for a special little girl. Tonal paint and classic Liberty print wallpaper create a room that will take her into her teens.
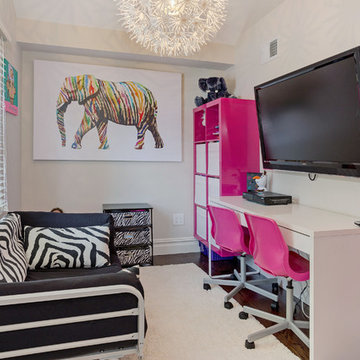
This was a small space for a kids room that we had to make functional.
Idéer för ett litet modernt barnrum kombinerat med skrivbord, med vita väggar och mörkt trägolv
Idéer för ett litet modernt barnrum kombinerat med skrivbord, med vita väggar och mörkt trägolv
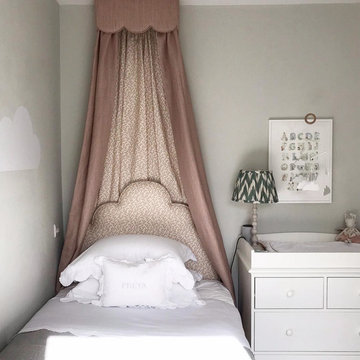
I designed this "princess bed" for both granny and the little girl to grow into. It is an extra wide single bed with a bespoke canopy and headboard to mirror the clouds in the mural.
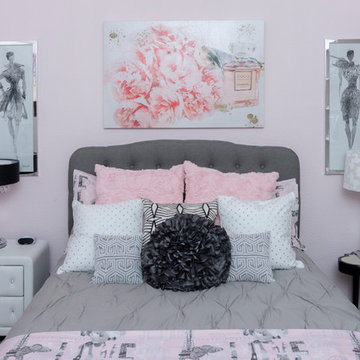
Tween bedroom, glamour,
Shabby chic-inspirerad inredning av ett litet flickrum kombinerat med sovrum och för 4-10-åringar, med rosa väggar, heltäckningsmatta och grått golv
Shabby chic-inspirerad inredning av ett litet flickrum kombinerat med sovrum och för 4-10-åringar, med rosa väggar, heltäckningsmatta och grått golv
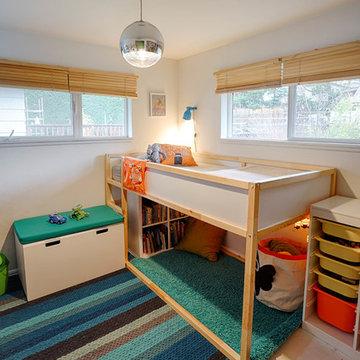
Small 4 year old's room, was too tight to put a twin bed and several pieces of furniture. Gradient Interiors came up with a plan that could take him, and this furniture up to his teen years without breaking the budget.
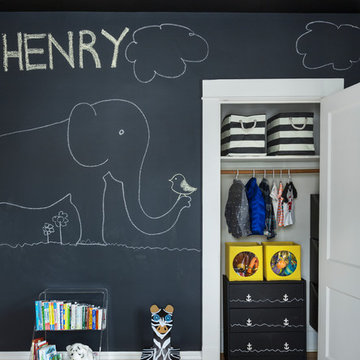
Corey Gaffer
Modern inredning av ett litet barnrum kombinerat med sovrum, med grå väggar och ljust trägolv
Modern inredning av ett litet barnrum kombinerat med sovrum, med grå väggar och ljust trägolv
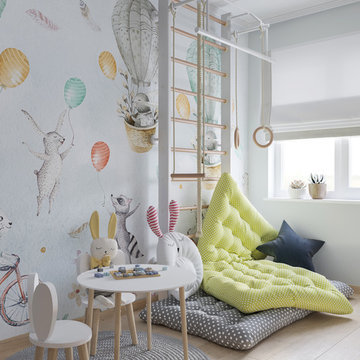
Idéer för små nordiska barnrum kombinerat med sovrum, med laminatgolv, beiget golv och vita väggar
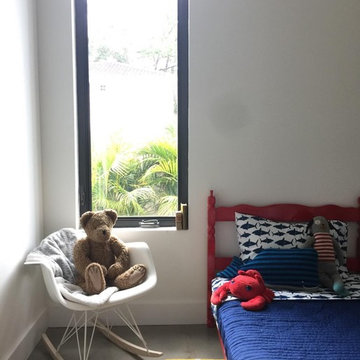
Inspiration för små eklektiska barnrum kombinerat med sovrum, med vita väggar, betonggolv och grått golv
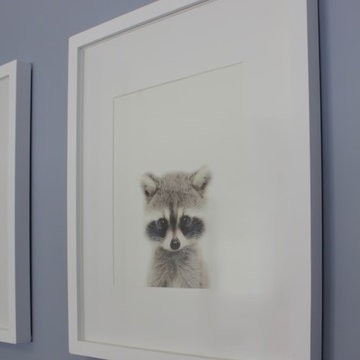
Framed woodland baby animals complete the theme that we affectionately called "Forest Friends"
Idéer för små vintage könsneutrala babyrum, med blå väggar, heltäckningsmatta och beiget golv
Idéer för små vintage könsneutrala babyrum, med blå väggar, heltäckningsmatta och beiget golv
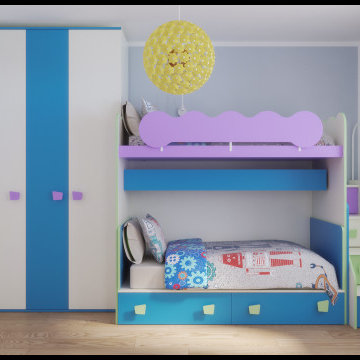
Cameretta moderna per bambino con carta da parati e letto a castello e armadio.
Idéer för att renovera ett litet funkis pojkrum kombinerat med sovrum och för 4-10-åringar, med flerfärgade väggar, klinkergolv i porslin och beiget golv
Idéer för att renovera ett litet funkis pojkrum kombinerat med sovrum och för 4-10-åringar, med flerfärgade väggar, klinkergolv i porslin och beiget golv
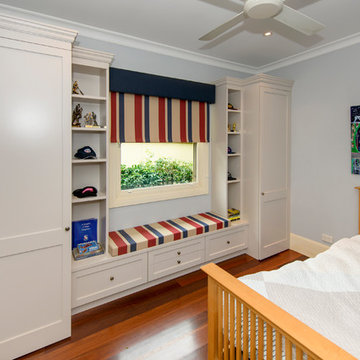
Boy's don;t always need a lot of wardrobe storage, but they do like to display their treasures and trophies. So by framing the window with a small wardrobe either side then staggering inward to some shelving keeps this very small room feeling open, interesting as well as providing the storage this teen boy needs with a double bed.
The drawers under the window seat serve him for underwear and shorts and then there's enough space in the wardrobe for shoes and hanging
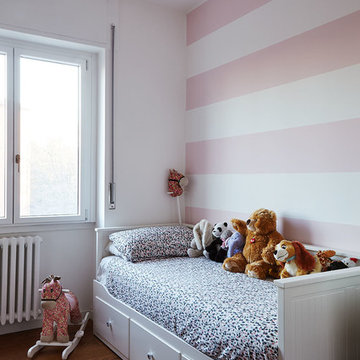
Foto di Filippo Pincolini
Idéer för att renovera ett litet funkis flickrum kombinerat med sovrum och för 4-10-åringar, med rosa väggar, mörkt trägolv och brunt golv
Idéer för att renovera ett litet funkis flickrum kombinerat med sovrum och för 4-10-åringar, med rosa väggar, mörkt trägolv och brunt golv
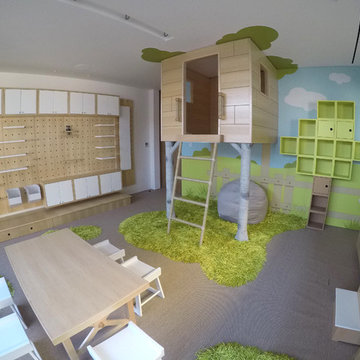
Contemporary Clubhouse
Bringing the outdoors inside for a bright and colorful indoor playroom perfect for playtime, arts and crafts or schoolwork.
Theme:
The theme for this inviting and playful space is a creative take on a functional playroom blending the contemporary and functional base of the room with the playful and creative spirit that will engage these lucky children.
Focus:
The playroom centers on an amazing lofted clubhouse perched against a custom painted pasture and perched on makeshift trees boasting the perfect place for creative adventures or quiet reading and setting the inviting feel for the entire room. The creative and playful feeling is expanded throughout the space with bright green patches of shag carpet invoking the feel of the pasture continuing off the wall and through the room. The space is then flanked with more contemporary and functional elements perfect for children ages 2-12 offering endless hours of play.
Storage:
This playroom offers storage options on every wall, in every corner and even on the floor. The myWall storage and entertainment unit offers countless storage options and configurations along the main wall with open shelving, hanging buckets, closed shelves and pegs, anything you want to store or hang can find a home. Even the floor under the myWall panel is a custom floordrobe perfect for all those small floor toys or blankets. The pasture wall has a shelving unit cloaked as another tree in the field offering opened and closed cubbies for books or toys. The sink and craft area offers a home to all the kids craft supplies nestled right into the countertop with colorful containers and buckets.
Growth:
While this playroom provides fun and creative options for children from 2-12 it can adapt and grow with this family as their children grow and their interests or needs change. The myWall system is developed to offer easy and immediate customization with simple adjustments every element of the wall can be moved offering endless possibilities. The full myWall structure can be moved along with the family if necessary. The sink offers steps for the small children but as they grow they can be removed.
Safety:
The playroom is designed to keep the main space open to allow for creative and safe playtime without obstacles. The myWall system uses a custom locking mechanism to ensure that all elements are securely locked into place not to fall or become loose from wear. Custom cushioned floor rugs offer another level of safety and comfort to the little ones playing on the floor.
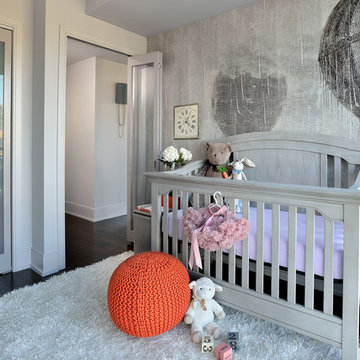
Photographed by Arnal PHOTOGRAPHY
Idéer för ett litet klassiskt könsneutralt babyrum, med grå väggar och mörkt trägolv
Idéer för ett litet klassiskt könsneutralt babyrum, med grå väggar och mörkt trägolv
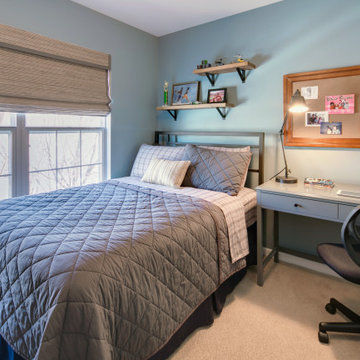
Bild på ett litet vintage barnrum kombinerat med sovrum, med blå väggar, heltäckningsmatta och beiget golv
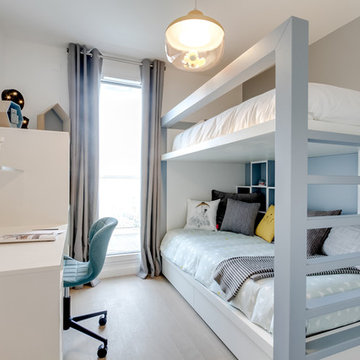
Atelier Germain
Bild på ett litet skandinaviskt könsneutralt barnrum kombinerat med sovrum och för 4-10-åringar, med grå väggar och ljust trägolv
Bild på ett litet skandinaviskt könsneutralt barnrum kombinerat med sovrum och för 4-10-åringar, med grå väggar och ljust trägolv
924 foton på litet grått baby- och barnrum
4


