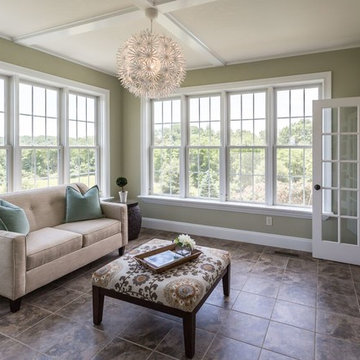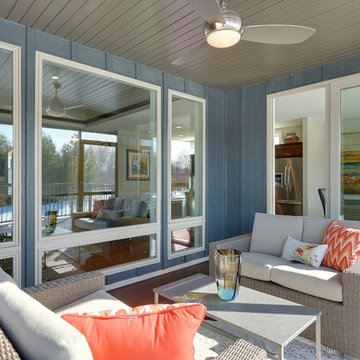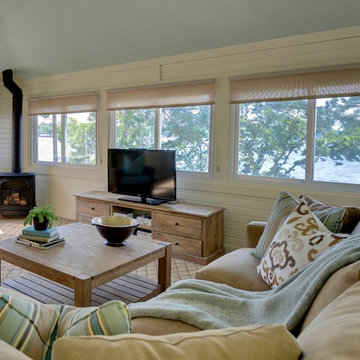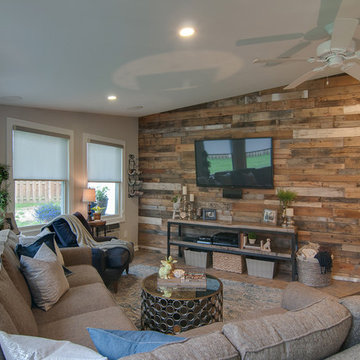191 foton på litet grått uterum
Sortera efter:
Budget
Sortera efter:Populärt i dag
41 - 60 av 191 foton
Artikel 1 av 3
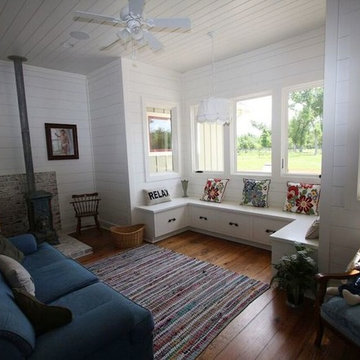
Sunroom with white shiplap walls and tongue & groove ceiling. Also, wood stove to keep warm
Idéer för att renovera ett litet lantligt uterum, med mellanmörkt trägolv, en öppen vedspis, en spiselkrans i tegelsten, tak och brunt golv
Idéer för att renovera ett litet lantligt uterum, med mellanmörkt trägolv, en öppen vedspis, en spiselkrans i tegelsten, tak och brunt golv
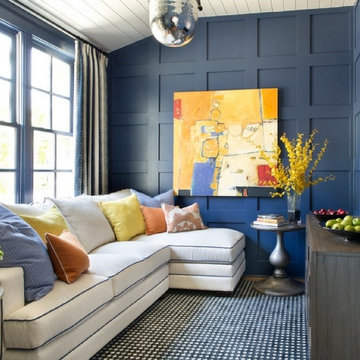
Bild på ett litet vintage uterum, med heltäckningsmatta, tak och blått golv
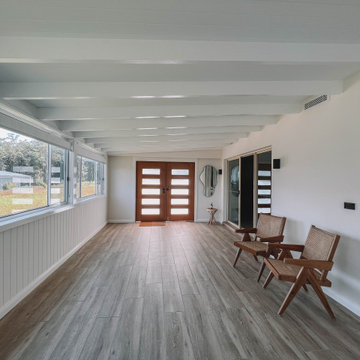
After the second fallout of the Delta Variant amidst the COVID-19 Pandemic in mid 2021, our team working from home, and our client in quarantine, SDA Architects conceived Japandi Home.
The initial brief for the renovation of this pool house was for its interior to have an "immediate sense of serenity" that roused the feeling of being peaceful. Influenced by loneliness and angst during quarantine, SDA Architects explored themes of escapism and empathy which led to a “Japandi” style concept design – the nexus between “Scandinavian functionality” and “Japanese rustic minimalism” to invoke feelings of “art, nature and simplicity.” This merging of styles forms the perfect amalgamation of both function and form, centred on clean lines, bright spaces and light colours.
Grounded by its emotional weight, poetic lyricism, and relaxed atmosphere; Japandi Home aesthetics focus on simplicity, natural elements, and comfort; minimalism that is both aesthetically pleasing yet highly functional.
Japandi Home places special emphasis on sustainability through use of raw furnishings and a rejection of the one-time-use culture we have embraced for numerous decades. A plethora of natural materials, muted colours, clean lines and minimal, yet-well-curated furnishings have been employed to showcase beautiful craftsmanship – quality handmade pieces over quantitative throwaway items.
A neutral colour palette compliments the soft and hard furnishings within, allowing the timeless pieces to breath and speak for themselves. These calming, tranquil and peaceful colours have been chosen so when accent colours are incorporated, they are done so in a meaningful yet subtle way. Japandi home isn’t sparse – it’s intentional.
The integrated storage throughout – from the kitchen, to dining buffet, linen cupboard, window seat, entertainment unit, bed ensemble and walk-in wardrobe are key to reducing clutter and maintaining the zen-like sense of calm created by these clean lines and open spaces.
The Scandinavian concept of “hygge” refers to the idea that ones home is your cosy sanctuary. Similarly, this ideology has been fused with the Japanese notion of “wabi-sabi”; the idea that there is beauty in imperfection. Hence, the marriage of these design styles is both founded on minimalism and comfort; easy-going yet sophisticated. Conversely, whilst Japanese styles can be considered “sleek” and Scandinavian, “rustic”, the richness of the Japanese neutral colour palette aids in preventing the stark, crisp palette of Scandinavian styles from feeling cold and clinical.
Japandi Home’s introspective essence can ultimately be considered quite timely for the pandemic and was the quintessential lockdown project our team needed.
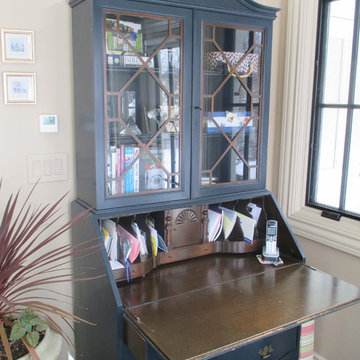
An vintage drop down secretary desk is refinished in a beautiful deep blue decorative finish paint for a sunroom in Verona, NJ by the talented artisans at AH & Co. out of Montclair, NJ.
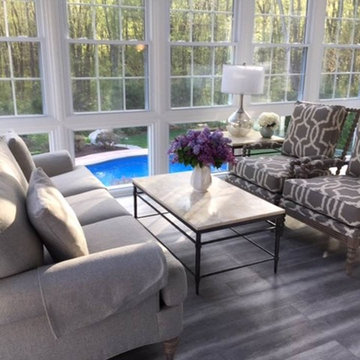
This all-season sunroom was a recent addition to our client's home. They wanted a cozy conversational sitting area that could be enjoyed year-round. Almost everything in this space is Ethan Allen. The compact softa, spindle style Brant Chairs in a bold gray and white geometric coupled with the marble top Vida coffee and side tables are modern yet warm.
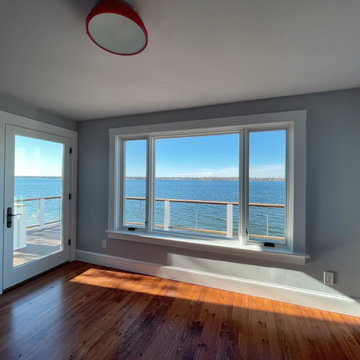
When the owner of this petite c. 1910 cottage in Riverside, RI first considered purchasing it, he fell for its charming front façade and the stunning rear water views. But it needed work. The weather-worn, water-facing back of the house was in dire need of attention. The first-floor kitchen/living/dining areas were cramped. There was no first-floor bathroom, and the second-floor bathroom was a fright. Most surprisingly, there was no rear-facing deck off the kitchen or living areas to allow for outdoor living along the Providence River.
In collaboration with the homeowner, KHS proposed a number of renovations and additions. The first priority was a new cantilevered rear deck off an expanded kitchen/dining area and reconstructed sunroom, which was brought up to the main floor level. The cantilever of the deck prevents the need for awkwardly tall supporting posts that could potentially be undermined by a future storm event or rising sea level.
To gain more first-floor living space, KHS also proposed capturing the corner of the wrapping front porch as interior kitchen space in order to create a more generous open kitchen/dining/living area, while having minimal impact on how the cottage appears from the curb. Underutilized space in the existing mudroom was also reconfigured to contain a modest full bath and laundry closet. Upstairs, a new full bath was created in an addition between existing bedrooms. It can be accessed from both the master bedroom and the stair hall. Additional closets were added, too.
New windows and doors, new heart pine flooring stained to resemble the patina of old pine flooring that remained upstairs, new tile and countertops, new cabinetry, new plumbing and lighting fixtures, as well as a new color palette complete the updated look. Upgraded insulation in areas exposed during the construction and augmented HVAC systems also greatly improved indoor comfort. Today, the cottage continues to charm while also accommodating modern amenities and features.
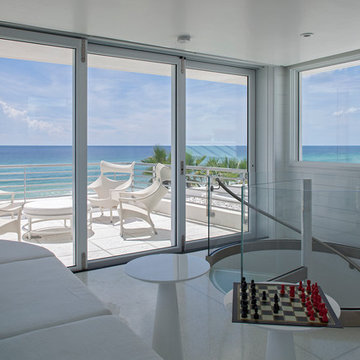
Architect: Gary Justiss Architect
Interior Design: Alys Design, LLC.
Builder: Artisan of Seagrove Beach, Inc.
Jack Gardner Photography
Bild på ett litet funkis uterum, med betonggolv och tak
Bild på ett litet funkis uterum, med betonggolv och tak
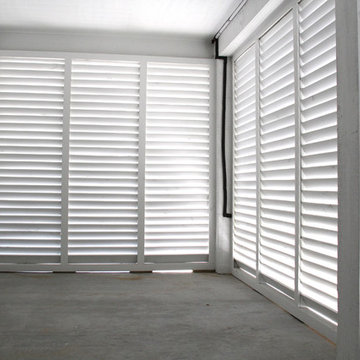
This space, sometimes left open on beach homes, has been closed in with louvered walls to create a possible screened in sitting area.
Inspiration för ett litet maritimt uterum, med betonggolv och tak
Inspiration för ett litet maritimt uterum, med betonggolv och tak
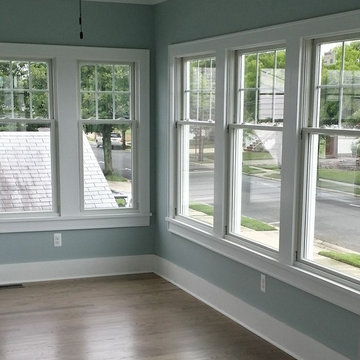
Corner of the Sunroom on this Interior Project
Inredning av ett litet uterum, med mellanmörkt trägolv, tak och brunt golv
Inredning av ett litet uterum, med mellanmörkt trägolv, tak och brunt golv
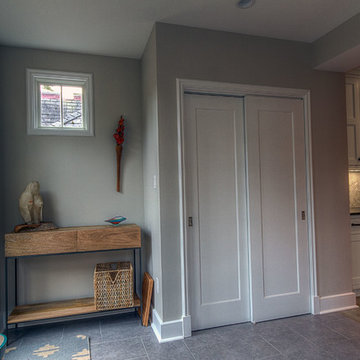
Rob Schwerdt
Klassisk inredning av ett litet uterum, med klinkergolv i porslin, tak och grått golv
Klassisk inredning av ett litet uterum, med klinkergolv i porslin, tak och grått golv
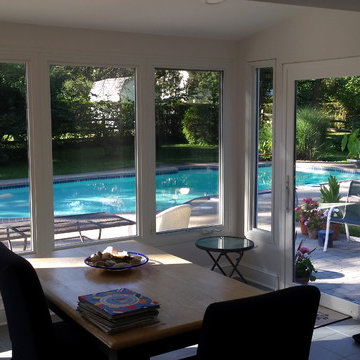
Sunroom converted with new Kensington High Performance windows that are all EnergyStar rated. Insulation added into the wall cavities as well as roof cavities.
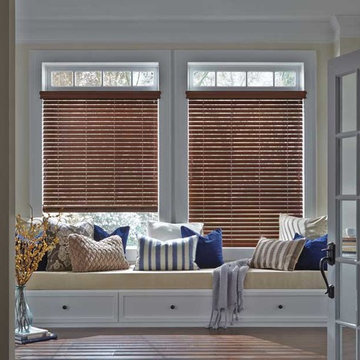
Wood Blinds over upholstered window seat cushion with throw pillows for comfort
Inspiration för ett litet amerikanskt uterum
Inspiration för ett litet amerikanskt uterum
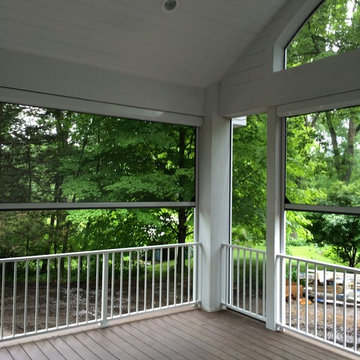
Extended Bug Free Living Space with Phantom Screens
Idéer för ett litet klassiskt uterum, med mellanmörkt trägolv, tak och brunt golv
Idéer för ett litet klassiskt uterum, med mellanmörkt trägolv, tak och brunt golv
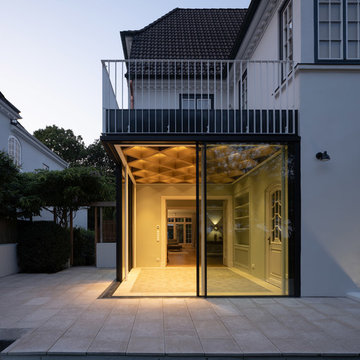
Offener Glaskubus (Fotograf: Marcus Ebener, Berlin)
Idéer för små funkis uterum, med klinkergolv i terrakotta och grönt golv
Idéer för små funkis uterum, med klinkergolv i terrakotta och grönt golv
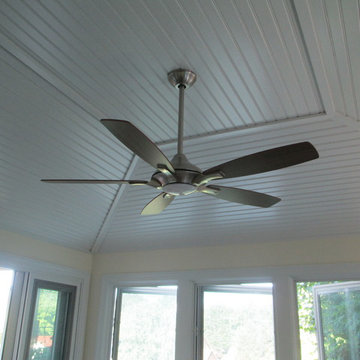
Sunroom added onto this home in Winchester.
Idéer för små vintage uterum, med mörkt trägolv, tak och brunt golv
Idéer för små vintage uterum, med mörkt trägolv, tak och brunt golv
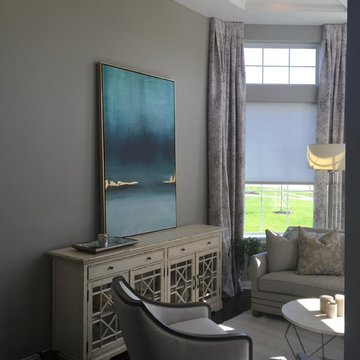
Grogan Studios
Exempel på ett litet klassiskt uterum, med mörkt trägolv, tak och brunt golv
Exempel på ett litet klassiskt uterum, med mörkt trägolv, tak och brunt golv
191 foton på litet grått uterum
3
