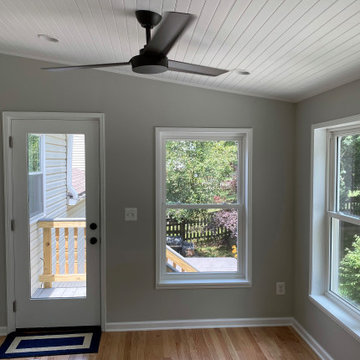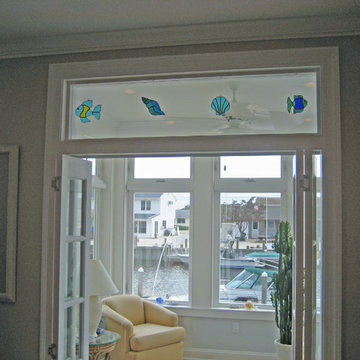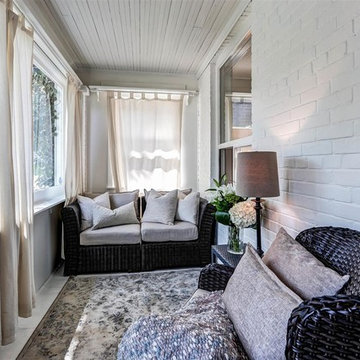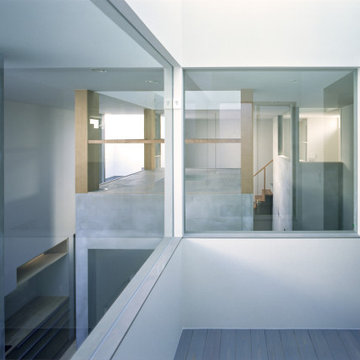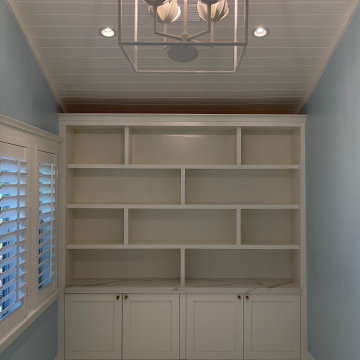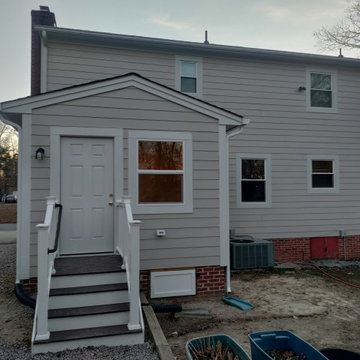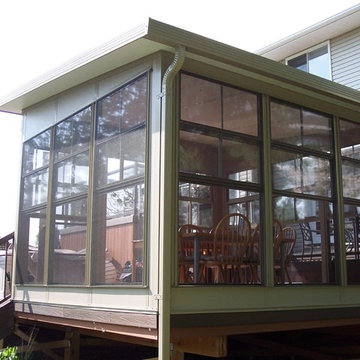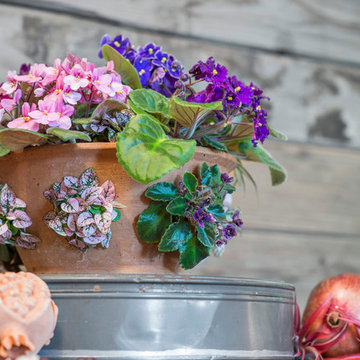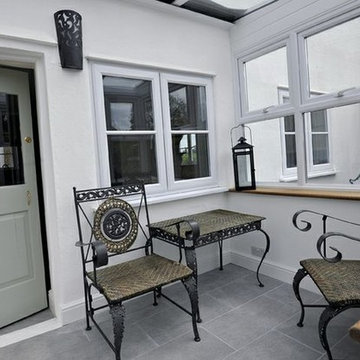191 foton på litet grått uterum
Sortera efter:
Budget
Sortera efter:Populärt i dag
121 - 140 av 191 foton
Artikel 1 av 3
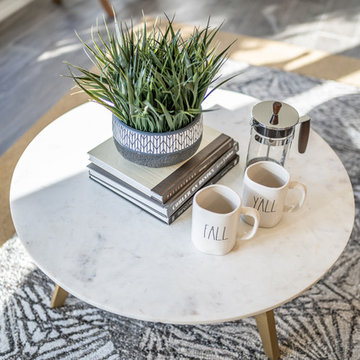
A calming space for relaxation, reading, and morning coffee.
Photo: Caydence Photography
Idéer för att renovera ett litet eklektiskt uterum, med klinkergolv i porslin, tak och grått golv
Idéer för att renovera ett litet eklektiskt uterum, med klinkergolv i porslin, tak och grått golv
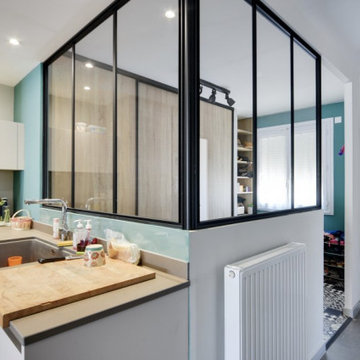
Une verrière ouverte sur l’intérieur transforme la maison et la rend plus belle. Grâce à son apport de lumière naturelle, nous profitons d’une nouvelle pièce de vie confortable.
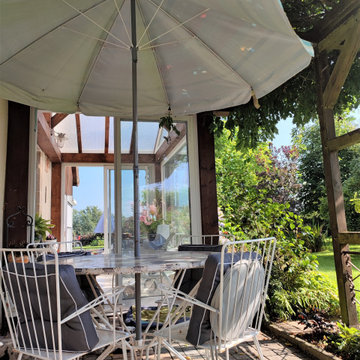
Terrasse accolée à la véranda en pavé de ciment, avec un mobilier en fer et table en terrazo.
Inredning av ett lantligt litet uterum, med klinkergolv i keramik, takfönster och beiget golv
Inredning av ett lantligt litet uterum, med klinkergolv i keramik, takfönster och beiget golv
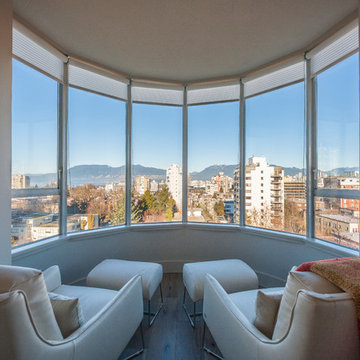
Mark Whitehead at Get The Shot Studio
Bild på ett litet funkis uterum, med mörkt trägolv och tak
Bild på ett litet funkis uterum, med mörkt trägolv och tak
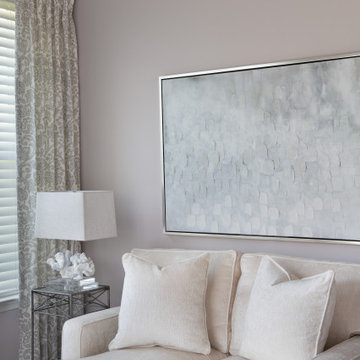
Many of us have 'that' space in our home that we simply don't know what to do with. My client's room is a great example of this design dilemma. Our homeowner was very clear that she desired this space to be used for more than just sitting. Her wish list included a makeshift home office, breakfast nook and entertainment zone. When we began this project, our client's room felt cold, cramped and uninviting. It was currently being avoided by the homeowner and used only as a 'catch all' space full of clutter. The tiny footprint (11' x 9' 11") did not allow for a great deal of furniture. Any item added to this space would have to really count.
A clean line high-top table and stools provided just the right spot for morning coffee and a place to set up a laptop for those days the client would be tele-commuting to work. The table and stools were from a previous project we had designed for her. The homeowner was so pleased that we could 're-purpose' these items in such a fun way.
A small scale loveseat in a luxuriously textured creme tone fabric created the perfect spot to stretch out for a quick cat nap. Tailored linen drapery panels shot with silver metallic threads throughout added a touch of softness and glam to this space A soft pearl grey paint continued the polish and sparkle to this tiny 'jewel box' room.
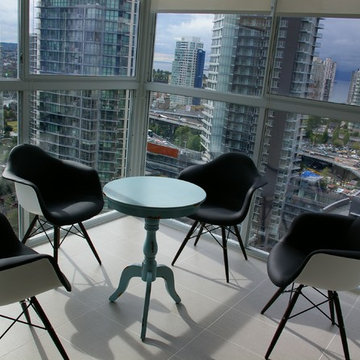
This was a unique sun room, kitchen nook area off the kitchen, the views of Vancouver harbour and false creek are amazing. We wanted to create a flexible space that could be used for casual dining, glass of wine , reading a book or daydreaming enjoying the amazing views.
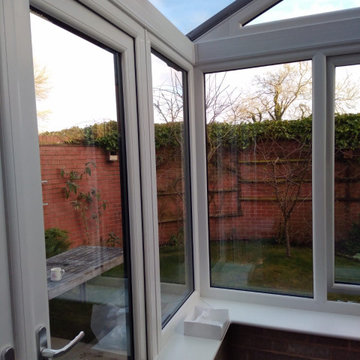
For a lot of people, a conservatory is still a first thought for a new extension of a property. With that as a thought, the options available for conservatorys have increased drastically over the last few years with a lot of manufactures providing different designs and colours for customers to pick from.
When this customer came to us, they were wanting to have a conservatory that had a modern design and finish. After look at a few designs our team had made for them, the customer decided to have a gable designed conservatory, which would have 6 windows, 2 of which would open, and a set of french doors as well. As well as building the conservatory, our team also removed a set of french doors and side panels that the customer had at the rear of their home to create a better flow from house to conservatory.
As you can see from the images provided, the conservatory really does add a modern touch to this customers home.
Here you can see how the the windows at the corner look joined from inside of the conservatory.
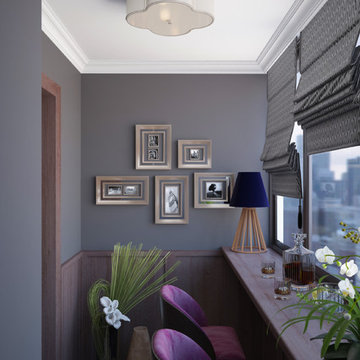
Idéer för att renovera ett litet vintage uterum, med klinkergolv i keramik och tak
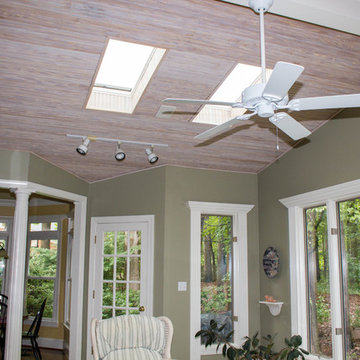
Heather Cooper Photography
Idéer för ett litet klassiskt uterum, med takfönster, klinkergolv i keramik, en standard öppen spis, en spiselkrans i trä och beiget golv
Idéer för ett litet klassiskt uterum, med takfönster, klinkergolv i keramik, en standard öppen spis, en spiselkrans i trä och beiget golv
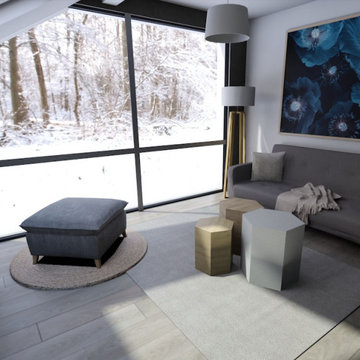
Idéer för ett litet minimalistiskt uterum, med ljust trägolv, takfönster och beiget golv
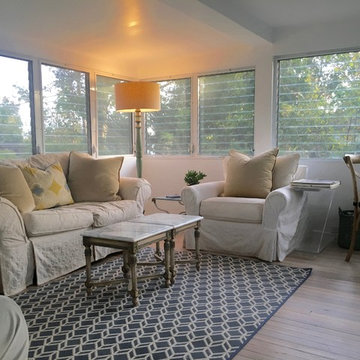
Light filled sunroom with shabby chic sofas
Inspiration för ett litet maritimt uterum
Inspiration för ett litet maritimt uterum
191 foton på litet grått uterum
7
