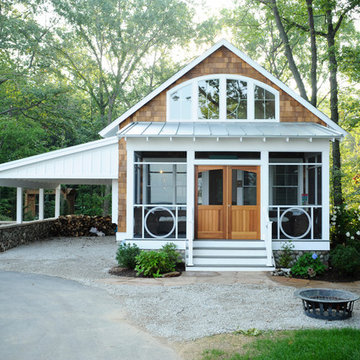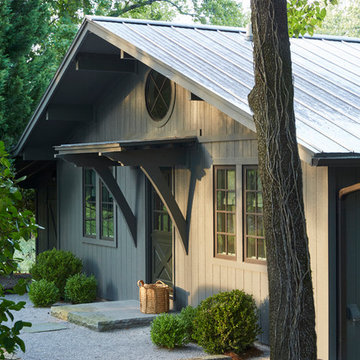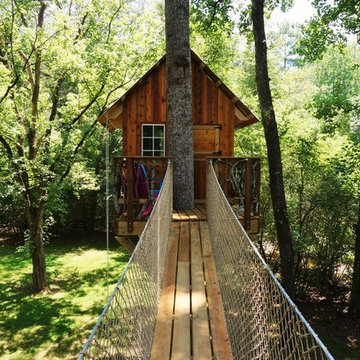Fasad
Sortera efter:
Budget
Sortera efter:Populärt i dag
81 - 100 av 4 741 foton
Artikel 1 av 3

Exempel på ett litet amerikanskt grönt trähus, med två våningar och sadeltak

Buckeye Basements, Inc., Delaware, Ohio, 2022 Regional CotY Award Winner, Entire House Under $250,000
Bild på ett litet vintage vitt hus, med allt i ett plan, sadeltak och tak i shingel
Bild på ett litet vintage vitt hus, med allt i ett plan, sadeltak och tak i shingel
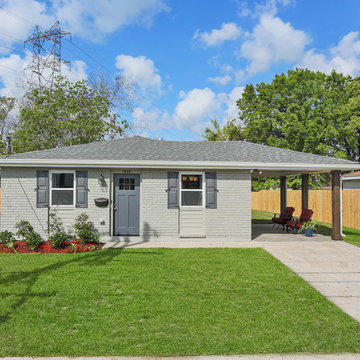
Inspiration för små klassiska grå hus, med allt i ett plan, valmat tak, tak i shingel och tegel
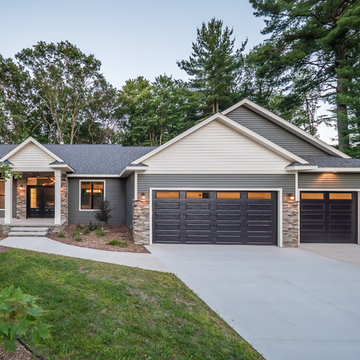
Modern inredning av ett litet flerfärgat hus, med allt i ett plan, blandad fasad, sadeltak och tak i shingel
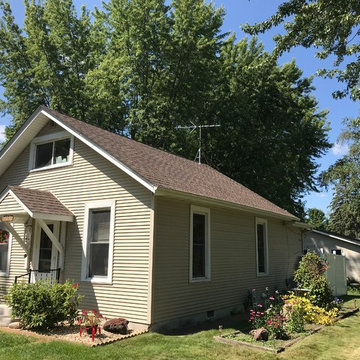
Whitcomb - Princeton MN - Remove and Replace Roof
Bild på ett litet lantligt beige hus, med två våningar, vinylfasad, sadeltak och tak i shingel
Bild på ett litet lantligt beige hus, med två våningar, vinylfasad, sadeltak och tak i shingel
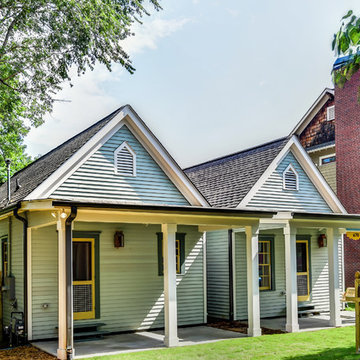
The front exterior after
Foto på ett litet vintage grönt hus, med allt i ett plan, sadeltak och tak i shingel
Foto på ett litet vintage grönt hus, med allt i ett plan, sadeltak och tak i shingel

Photo copyright Jeffrey Totaro, 2018
Inredning av ett amerikanskt litet grått hus, med två våningar, fiberplattor i betong, sadeltak och tak i shingel
Inredning av ett amerikanskt litet grått hus, med två våningar, fiberplattor i betong, sadeltak och tak i shingel
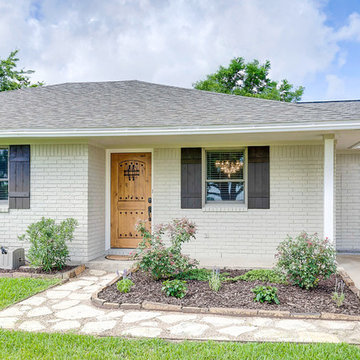
White brick exterior with black shutters, grey shingle roof, natural stone walkway, and natural wood front door. Jennifer Vera Photography.
Inspiration för ett litet vintage vitt hus, med allt i ett plan, tegel, valmat tak och tak i shingel
Inspiration för ett litet vintage vitt hus, med allt i ett plan, tegel, valmat tak och tak i shingel

Bruce Cole Photography
Inspiration för ett litet lantligt vitt hus, med sadeltak, tak i shingel och två våningar
Inspiration för ett litet lantligt vitt hus, med sadeltak, tak i shingel och två våningar

фото
Inredning av ett skandinaviskt litet brunt hus, med allt i ett plan, pulpettak och tak i metall
Inredning av ett skandinaviskt litet brunt hus, med allt i ett plan, pulpettak och tak i metall
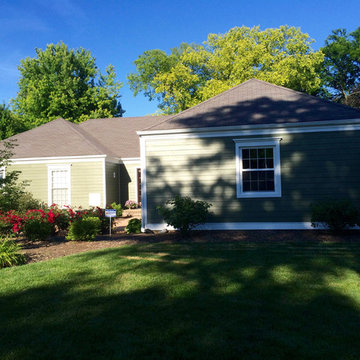
James Hardie Siding, Wheaton, IL remodeled home. Siding & Windows Group installed James HardiePlank Select Cedarmill Siding in ColorPlus Color Mountain Sage and HardieTrim Smooth Boards in Arctic White. Also replaced Windows with Simonton Windows and Front Entry Door with ProVia Signet Front Entry Door Full Wood Frame with Sidelights.
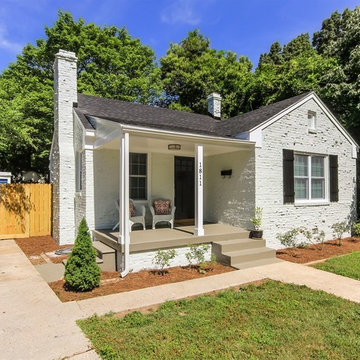
1942 - House renovations. I updated everything on this house. See before and afters.
Idéer för att renovera ett litet vintage vitt hus, med allt i ett plan, tegel, sadeltak och tak i shingel
Idéer för att renovera ett litet vintage vitt hus, med allt i ett plan, tegel, sadeltak och tak i shingel
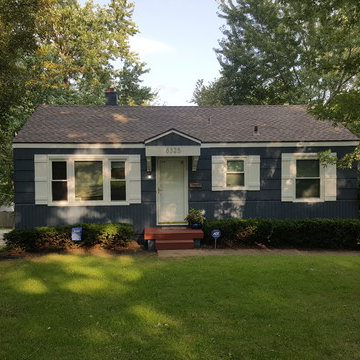
Exterior repaint
Body color SW 6251 Outer Space
Trim color and Shutters-SW 7006 Extra White
Bild på ett litet retro blått trähus, med sadeltak och allt i ett plan
Bild på ett litet retro blått trähus, med sadeltak och allt i ett plan
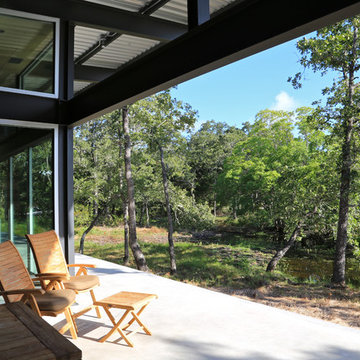
Dog Trot and north porch overlooking marsh and pond
Idéer för att renovera ett litet vintage trähus, med allt i ett plan och pulpettak
Idéer för att renovera ett litet vintage trähus, med allt i ett plan och pulpettak
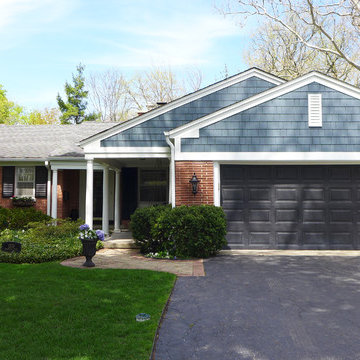
Beechworth Fiberglass/Wood Windows, James Hardie Siding in Evening Blue, James Hardie Trim in Arctic White
Idéer för ett litet klassiskt blått hus, med allt i ett plan, blandad fasad och sadeltak
Idéer för ett litet klassiskt blått hus, med allt i ett plan, blandad fasad och sadeltak

This Victorian home, brick walkway, porch, and parking court are located in Cambridge, MA. It is an Urban Woodland design that contains mature Cherry Tree, Evergreen Hollies, Periwinkle, and is accented in the evening with Auroralight landscape lights.
Photography by Michael Conway, Means-of-Production.com
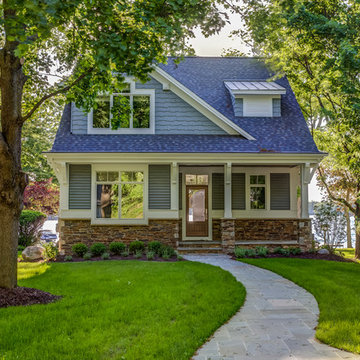
Good things come in small packages, as Tricklebrook proves. This compact yet charming design packs a lot of personality into an efficient plan that is perfect for a tight city or waterfront lot. Inspired by the Craftsman aesthetic and classic All-American bungalow design, the exterior features interesting roof lines with overhangs, stone and shingle accents and abundant windows designed both to let in maximum natural sunlight as well as take full advantage of the lakefront views.
The covered front porch leads into a welcoming foyer and the first level’s 1,150-square foot floor plan, which is divided into both family and private areas for maximum convenience. Private spaces include a flexible first-floor bedroom or office on the left; family spaces include a living room with fireplace, an open plan kitchen with an unusual oval island and dining area on the right as well as a nearby handy mud room. At night, relax on the 150-square-foot screened porch or patio. Head upstairs and you’ll find an additional 1,025 square feet of living space, with two bedrooms, both with unusual sloped ceilings, walk-in closets and private baths. The second floor also includes a convenient laundry room and an office/reading area.
Photographer: Dave Leale
5
