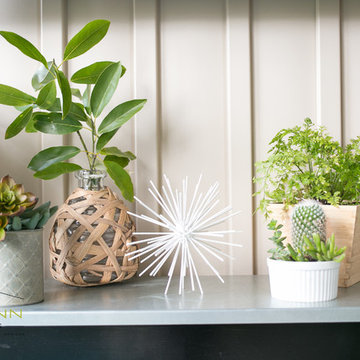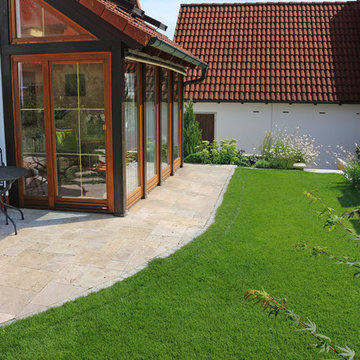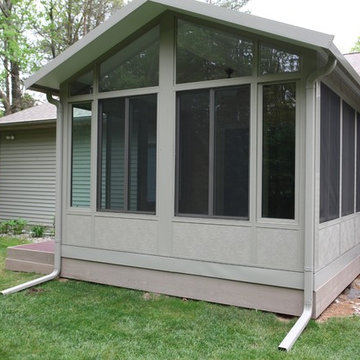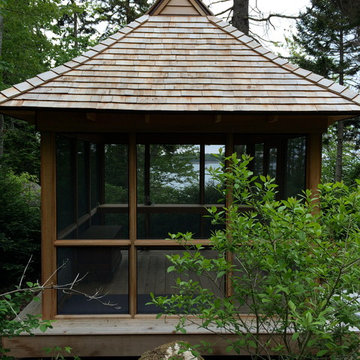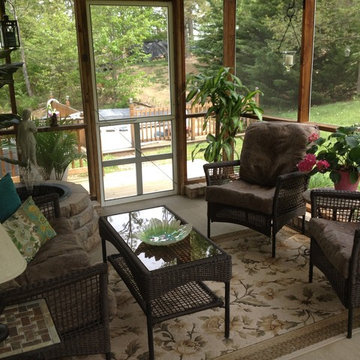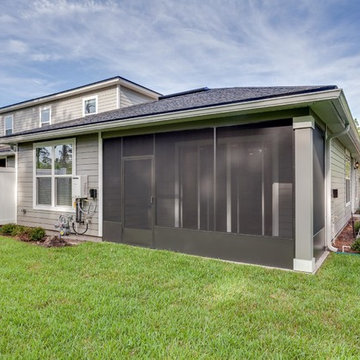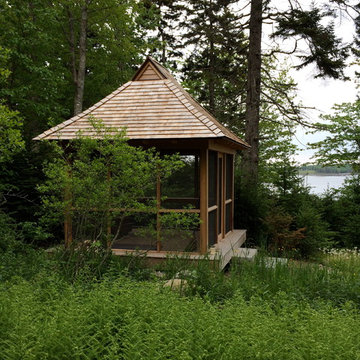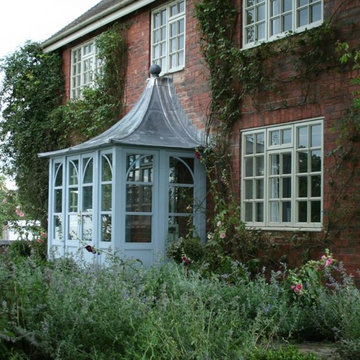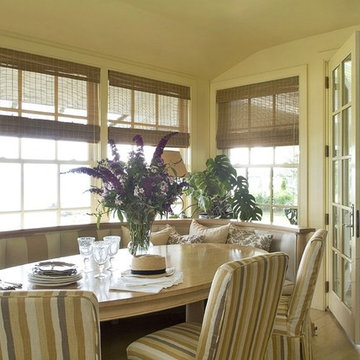153 foton på litet grönt uterum
Sortera efter:
Budget
Sortera efter:Populärt i dag
61 - 80 av 153 foton
Artikel 1 av 3
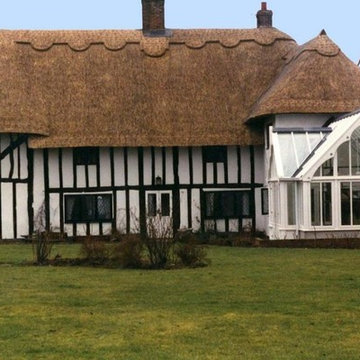
A bespoke gothic style conservatory ads another dimension to this heritage house in Cambridgeshire. Double gable ends with traditional detailing makes this extension feel like it's been there for centuries.
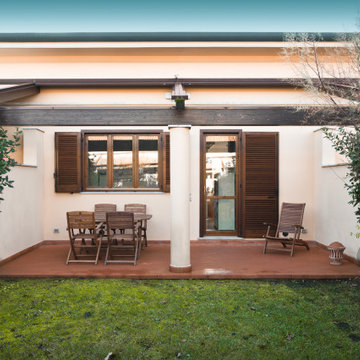
Committente: Arch. Alfredo Merolli RE/MAX Professional Firenze. Ripresa fotografica: impiego obiettivo 24mm su pieno formato; macchina su treppiedi con allineamento ortogonale dell'inquadratura; impiego luce naturale esistente. Post-produzione: aggiustamenti base immagine; fusione manuale di livelli con differente esposizione per produrre un'immagine ad alto intervallo dinamico ma realistica; rimozione elementi di disturbo. Obiettivo commerciale: realizzazione fotografie di complemento ad annunci su siti web agenzia immobiliare; pubblicità su social network; pubblicità a stampa (principalmente volantini e pieghevoli).
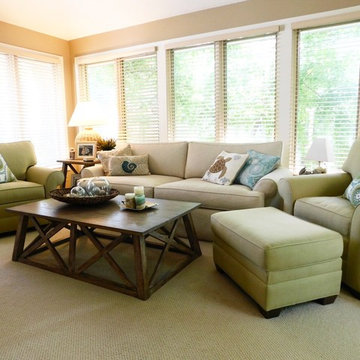
Kerith Elfstrum
Idéer för att renovera ett litet vintage uterum, med heltäckningsmatta, tak och beiget golv
Idéer för att renovera ett litet vintage uterum, med heltäckningsmatta, tak och beiget golv
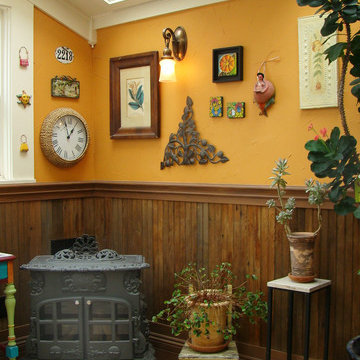
second story sunroom addition
Valor dragon stove heats the room
R Garrision Photograghy
Lantlig inredning av ett litet uterum, med travertin golv, takfönster och flerfärgat golv
Lantlig inredning av ett litet uterum, med travertin golv, takfönster och flerfärgat golv
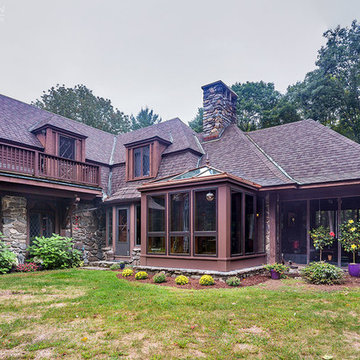
This project’s owner originally contacted Sunspace because they needed to replace an outdated, leaking sunroom on their North Hampton, New Hampshire property. The aging sunroom was set on a fieldstone foundation that was beginning to show signs of wear in the uppermost layer. The client’s vision involved repurposing the ten foot by ten foot area taken up by the original sunroom structure in order to create the perfect space for a new home office. Sunspace Design stepped in to help make that vision a reality.
We began the design process by carefully assessing what the client hoped to achieve. Working together, we soon realized that a glass conservatory would be the perfect replacement. Our custom conservatory design would allow great natural light into the home while providing structure for the desired office space.
Because the client’s beautiful home featured a truly unique style, the principal challenge we faced was ensuring that the new conservatory would seamlessly blend with the surrounding architectural elements on the interior and exterior. We utilized large, Marvin casement windows and a hip design for the glass roof. The interior of the home featured an abundance of wood, so the conservatory design featured a wood interior stained to match.
The end result of this collaborative process was a beautiful conservatory featured at the front of the client’s home. The new space authentically matches the original construction, the leaky sunroom is no longer a problem, and our client was left with a home office space that’s bright and airy. The large casements provide a great view of the exterior landscape and let in incredible levels of natural light. And because the space was outfitted with energy efficient glass, spray foam insulation, and radiant heating, this conservatory is a true four season glass space that our client will be able to enjoy throughout the year.
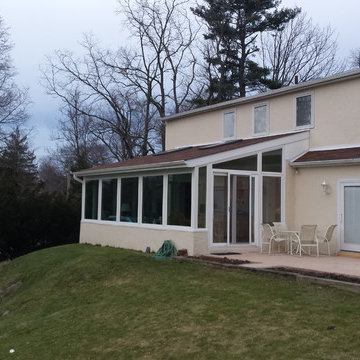
This was an installation of a new sunroom/breakfast room that was built to EnergyStar standards and allows for use during all seasons.
Exempel på ett litet uterum, med klinkergolv i keramik och tak
Exempel på ett litet uterum, med klinkergolv i keramik och tak
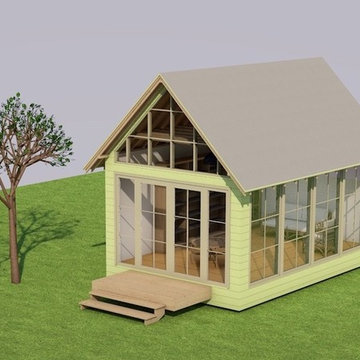
Plan - A -
This exterior view shows the fully glazed set of double doors, clerestory windows and window wall for added natural light to fill the interior space.
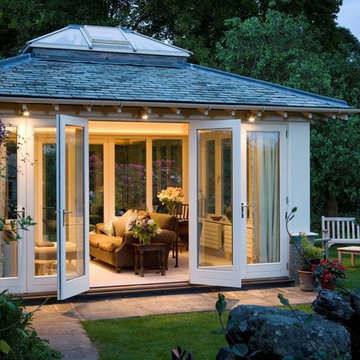
An elegant, glazed pavilion-style garden room now extends the living space into the large mature gardens, embracing nature on three sides. French doors open out onto the terrace, bringing the outside in on a warm, summer days.
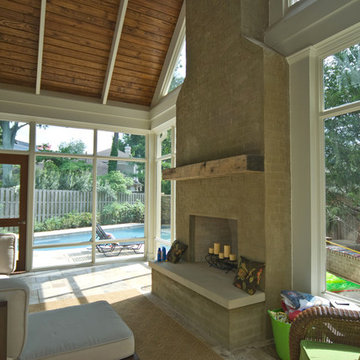
The Kaye Porch blends out and indoor scenery beautifully. The broad view of the yard offers a contemporary sense of transparency with the open window paneling. Call Tim Disalvo and Company for home beautification options.
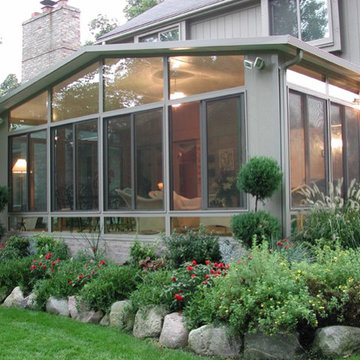
Sunroom projects
Inredning av ett klassiskt litet uterum, med mellanmörkt trägolv och tak
Inredning av ett klassiskt litet uterum, med mellanmörkt trägolv och tak
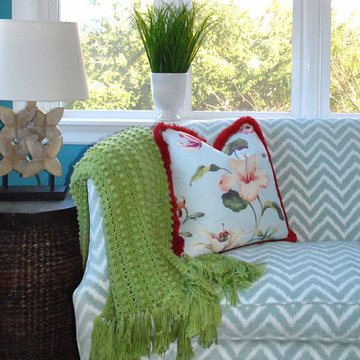
We designed this cozy sun room for reading and relaxing w/ a drink. It's a compact space w/ loads of light and built in bookcases/cabinets. All upholstery, pillows & window treatments are custom made. The coral linen print valence w/ tape trim adds color and interest to the room, which is adjacent to the dining room, which has coral chairs. We kept the color palette light with an airy, feminine sofa in a pale blue and white chevron and large floral pillows w/ a bold fringe trim. As this is a conversation area, we added an aqua blue tufted arm chair and a coral geometric upholstered bench for extra seating. The hand made wood pedestal table is a space saver as well as the rattan barrel table. We chose a carved wood table lamp and brass standing lamp for reading.
153 foton på litet grönt uterum
4
