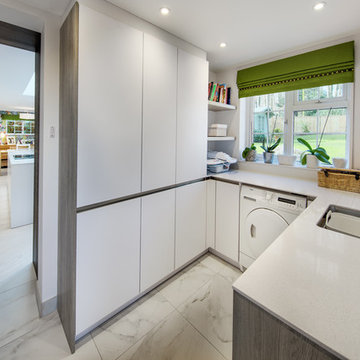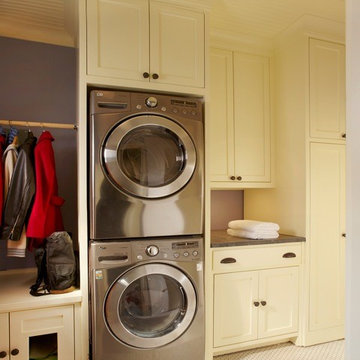1 875 foton på litet grovkök
Sortera efter:
Budget
Sortera efter:Populärt i dag
101 - 120 av 1 875 foton
Artikel 1 av 3

The compact and functional ground floor utility room and WC has been positioned where the original staircase used to be in the centre of the house.
We kept to a paired down utilitarian style and palette when designing this practical space. A run of bespoke birch plywood full height cupboards for coats and shoes and a laundry cupboard with a stacked washing machine and tumble dryer. Tucked at the end is an enamel bucket sink and lots of open shelving storage. A simple white grid of tiles and the natural finish cork flooring which runs through out the house.

Inredning av ett modernt litet vit linjärt vitt grovkök, med en undermonterad diskho, grå skåp, bänkskiva i kvarts, vitt stänkskydd, stänkskydd i keramik, vita väggar, klinkergolv i porslin, en tvättpelare och grått golv

The stacked washer and dryer are a compact solution for a tight space. The heat pump dryer us ductless, saving energy and money.
Bild på ett litet vintage gul linjärt gult grovkök, med släta luckor, vita skåp, bänkskiva i kvarts, grått stänkskydd, stänkskydd i porslinskakel, grå väggar, vinylgolv, en tvättpelare och brunt golv
Bild på ett litet vintage gul linjärt gult grovkök, med släta luckor, vita skåp, bänkskiva i kvarts, grått stänkskydd, stänkskydd i porslinskakel, grå väggar, vinylgolv, en tvättpelare och brunt golv

Idéer för små vintage u-formade vitt grovkök, med en enkel diskho, skåp i shakerstil, vita skåp, bänkskiva i kvarts, grå väggar, klinkergolv i keramik, en tvättpelare och brunt golv

Countertop Wood: Reclaimed Oak
Construction Style: Flat Grain
Countertop Thickness: 1-3/4" thick
Size: 28 5/8" x 81 1/8"
Wood Countertop Finish: Durata® Waterproof Permanent Finish in Matte
Wood Stain: N/A
Notes on interior decorating with wood countertops:
This laundry room is part of the 2018 TOH Idea House in Narragansett, Rhode Island. This 2,700-square-foot Craftsman-style cottage features abundant built-ins, a guest quarters over the garage, and dreamy spaces for outdoor “staycation” living.
Photography: Nat Rea Photography
Builder: Sweenor Builders

Idéer för ett litet klassiskt brun linjärt grovkök, med en allbänk, skåp i shakerstil, vita skåp, träbänkskiva, grå väggar, marmorgolv, en tvättmaskin och torktumlare bredvid varandra och grått golv

A love of color and cats was the inspiration for this custom closet to accommodate a litter box. Flooring is Marmoleum which is very resilient. This remodel and addition was designed and built by Meadowlark Design+Build in Ann Arbor, Michigan. Photo credits Sean Carter

John Tsantes
Bild på ett litet rustikt l-format grovkök, med träbänkskiva, grå väggar, klinkergolv i porslin, en tvättmaskin och torktumlare bredvid varandra och brunt golv
Bild på ett litet rustikt l-format grovkök, med träbänkskiva, grå väggar, klinkergolv i porslin, en tvättmaskin och torktumlare bredvid varandra och brunt golv

Inspiration för ett litet funkis linjärt grovkök, med släta luckor, bänkskiva i koppar, vita väggar, klinkergolv i porslin, tvättmaskin och torktumlare byggt in i ett skåp och vita skåp

Inredning av ett modernt litet vit vitt grovkök, med en undermonterad diskho, släta luckor, beige skåp, bänkskiva i kvarts, beige stänkskydd, stänkskydd i porslinskakel, vita väggar, mellanmörkt trägolv, en tvättmaskin och torktumlare bredvid varandra och brunt golv

This is a multi-functional space serving as side entrance, mudroom, laundry room and walk-in pantry all within in a footprint of 125 square feet. The mudroom wish list included a coat closet, shoe storage and a bench, as well as hooks for hats, bags, coats, etc. which we located on its own wall. The opposite wall houses the laundry equipment and sink. The front-loading washer and dryer gave us the opportunity for a folding counter above and helps create a more finished look for the room. The sink is tucked in the corner with a faucet that doubles its utility serving chilled carbonated water with the turn of a dial.
The walk-in pantry element of the space is by far the most important for the client. They have a lot of storage needs that could not be completely fulfilled as part of the concurrent kitchen renovation. The function of the pantry had to include a second refrigerator as well as dry food storage and organization for many large serving trays and baskets. To maximize the storage capacity of the small space, we designed the walk-in pantry cabinet in the corner and included deep wall cabinets above following the slope of the ceiling. A library ladder with handrails ensures the upper storage is readily accessible and safe for this older couple to use on a daily basis.
A new herringbone tile floor was selected to add varying shades of grey and beige to compliment the faux wood grain laminate cabinet doors. A new skylight brings in needed natural light to keep the space cheerful and inviting. The cookbook shelf adds personality and a shot of color to the otherwise neutral color scheme that was chosen to visually expand the space.
Storage for all of its uses is neatly hidden in a beautifully designed compact package!

Martin Gardner
Modern inredning av ett litet vit u-format vitt grovkök, med en enkel diskho, släta luckor, vita skåp, bänkskiva i kvarts och klinkergolv i keramik
Modern inredning av ett litet vit u-format vitt grovkök, med en enkel diskho, släta luckor, vita skåp, bänkskiva i kvarts och klinkergolv i keramik

Laundry room after (photo credit: O'Neil Interiors)
Idéer för att renovera ett litet u-format grovkök, med släta luckor, vita skåp, träbänkskiva, vita väggar, travertin golv, en tvättpelare och grått golv
Idéer för att renovera ett litet u-format grovkök, med släta luckor, vita skåp, träbänkskiva, vita väggar, travertin golv, en tvättpelare och grått golv

Photography by Rosemary Tufankjian (www.rosemarytufankjian.com)
Inspiration för ett litet vintage parallellt grovkök, med öppna hyllor, vita skåp, träbänkskiva, vita väggar, tegelgolv och en tvättmaskin och torktumlare bredvid varandra
Inspiration för ett litet vintage parallellt grovkök, med öppna hyllor, vita skåp, träbänkskiva, vita väggar, tegelgolv och en tvättmaskin och torktumlare bredvid varandra

Basil colored shaker style cabinets and a subdued green on the walls make this a warm & inviting space.
Photo by Scot Trueblood
Inspiration för små maritima parallella grovkök, med en nedsänkt diskho, skåp i shakerstil, gröna skåp, bänkskiva i kvarts, klinkergolv i keramik, en tvättmaskin och torktumlare bredvid varandra och grå väggar
Inspiration för små maritima parallella grovkök, med en nedsänkt diskho, skåp i shakerstil, gröna skåp, bänkskiva i kvarts, klinkergolv i keramik, en tvättmaskin och torktumlare bredvid varandra och grå väggar

No one likes it but there's no way around it — every family has laundry. However, having a well designed space like this one can take the drudgery out of washing clothes. Located off the kitchen and next to the back door, this laundry/mud room is part of the family hub. This is a great arrangement for families that need to multi-task — Keeping the front load washer and dryer in a side-by-side configuration allows for a large countertop that is handy for for folding and sorting. Coat hooks behind the back door a great place to hang raincoats or snow pants until dry, keeping the dampness away from the other jackets and coats.
Designer - Gerry Ayala
Photo - Cathy Rabeler

Megan O'Leary Photography
Inspiration för små moderna parallella grovkök, med en undermonterad diskho, släta luckor, skåp i mellenmörkt trä, träbänkskiva, grå väggar, klinkergolv i keramik och en tvättmaskin och torktumlare bredvid varandra
Inspiration för små moderna parallella grovkök, med en undermonterad diskho, släta luckor, skåp i mellenmörkt trä, träbänkskiva, grå väggar, klinkergolv i keramik och en tvättmaskin och torktumlare bredvid varandra

Bild på ett litet eklektiskt linjärt grovkök, med en nedsänkt diskho, luckor med infälld panel, gröna skåp, laminatbänkskiva, beige väggar, skiffergolv och en tvättpelare

Idéer för att renovera ett litet vintage linjärt grovkök, med skåp i shakerstil, vita skåp, bänkskiva i täljsten, grå väggar, klinkergolv i keramik och en tvättpelare

Welcome to our charming laundry room featuring rich green cabinets, a timeless black and white tile floor, and elegant brass handles. The green cabinets bring a touch of nature's tranquility, while the classic black and white tile exudes sophistication. The addition of brass handles adds a dash of opulence, creating a delightful and stylish space to tackle laundry tasks with ease and grace.
1 875 foton på litet grovkök
6