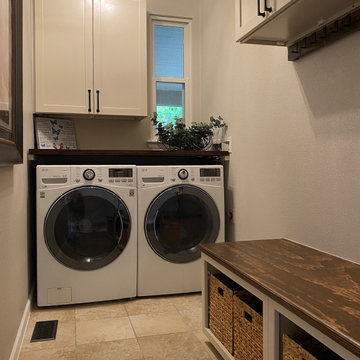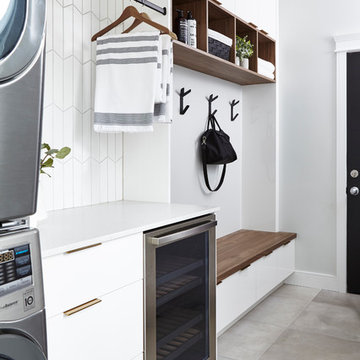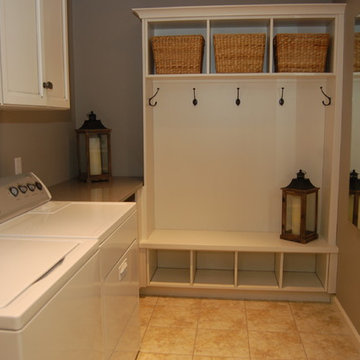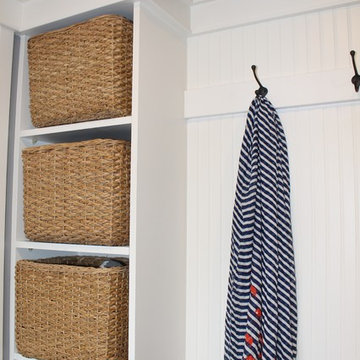1 875 foton på litet grovkök
Sortera efter:
Budget
Sortera efter:Populärt i dag
121 - 140 av 1 875 foton
Artikel 1 av 3

Klassisk inredning av ett litet flerfärgad parallellt flerfärgat grovkök, med en undermonterad diskho, släta luckor, vita skåp, bänkskiva i rostfritt stål, orange väggar, mellanmörkt trägolv, en tvättmaskin och torktumlare bredvid varandra och brunt golv

Countertop Wood: Reclaimed Oak
Construction Style: Flat Grain
Countertop Thickness: 1-3/4" thick
Size: 28 5/8" x 81 1/8"
Wood Countertop Finish: Durata® Waterproof Permanent Finish in Matte
Wood Stain: N/A
Notes on interior decorating with wood countertops:
This laundry room is part of the 2018 TOH Idea House in Narragansett, Rhode Island. This 2,700-square-foot Craftsman-style cottage features abundant built-ins, a guest quarters over the garage, and dreamy spaces for outdoor “staycation” living.
Photography: Nat Rea Photography
Builder: Sweenor Builders

Laundry may be a chore we all face, but it doesn't have to feel like one. Clean and serene is the theme for this laundry center. Located in a busy part of the house next to the back door and combined with coat and shoe storage into a mud room, it still offers a sense of peace and calm by providing a place for everything and preventing chaos from taking over.
It's easier to keep the room looking tidy when you have a good organizational system like this one. Shelves and cabinets above the side-by-side front loading washer and dryer provide convenient storage for detergent, dryer sheets, fabric softener and other laundry aids. A shelf with a basket is a great place to temporarily store all the little items that were left in pockets and shouldn't go in the wash. The small hanging rod in the corner takes care of the delicate drip dry items that can't go in the dryer, while the small sink with storage cabinets is large enough for hand wash and things you want to quickly rinse out like swim suits. It's also a great place to stop and wash dirty hands before continuing into the rest of the house. A garbage can is hidden in the cabinet beneath the sink. The lower shelves with baskets next to the sink can store either folded clothing that has yet to be put away, or a basket or dirty laundry waiting to go into the wash.
The oil rubbed bronze finish on the cabinet handles and faucet ties in with blue, beige, dark brown and white color scheme present throughout the first floor of the home and is a strong accent against the white. It also ties in perfectly with the dark wood look ceramic tiles on the floor.
Designer - Gerry Ayala
Photo - Cathy Rabeler

Projet de Tiny House sur les toits de Paris, avec 17m² pour 4 !
Inspiration för små asiatiska linjära grovkök med garderob, med en enkel diskho, öppna hyllor, skåp i ljust trä, träbänkskiva, stänkskydd i trä, betonggolv och vitt golv
Inspiration för små asiatiska linjära grovkök med garderob, med en enkel diskho, öppna hyllor, skåp i ljust trä, träbänkskiva, stänkskydd i trä, betonggolv och vitt golv

Projet de Tiny House sur les toits de Paris, avec 17m² pour 4 !
Idéer för små orientaliska linjära grovkök, med en integrerad diskho, träbänkskiva, stänkskydd i trä, betonggolv och vitt golv
Idéer för små orientaliska linjära grovkök, med en integrerad diskho, träbänkskiva, stänkskydd i trä, betonggolv och vitt golv

Laundry/Mudroom Renovation
Idéer för att renovera ett litet lantligt brun brunt grovkök, med vita skåp, träbänkskiva och en tvättmaskin och torktumlare bredvid varandra
Idéer för att renovera ett litet lantligt brun brunt grovkök, med vita skåp, träbänkskiva och en tvättmaskin och torktumlare bredvid varandra

Inredning av ett modernt litet vit linjärt vitt grovkök, med en enkel diskho, släta luckor, gula skåp, bänkskiva i koppar, vitt stänkskydd, stänkskydd i porslinskakel, flerfärgade väggar, klinkergolv i porslin, en tvättpelare och flerfärgat golv

Hidden washer and dryer in open laundry room.
Idéer för ett litet klassiskt vit parallellt grovkök, med luckor med profilerade fronter, grå skåp, marmorbänkskiva, stänkskydd med metallisk yta, spegel som stänkskydd, vita väggar, mörkt trägolv, en tvättmaskin och torktumlare bredvid varandra och brunt golv
Idéer för ett litet klassiskt vit parallellt grovkök, med luckor med profilerade fronter, grå skåp, marmorbänkskiva, stänkskydd med metallisk yta, spegel som stänkskydd, vita väggar, mörkt trägolv, en tvättmaskin och torktumlare bredvid varandra och brunt golv

An open 2 story foyer also serves as a laundry space for a family of 5. Previously the machines were hidden behind bifold doors along with a utility sink. The new space is completely open to the foyer and the stackable machines are hidden behind flipper pocket doors so they can be tucked away when not in use. An extra deep countertop allow for plenty of space while folding and sorting laundry. A small deep sink offers opportunities for soaking the wash, as well as a makeshift wet bar during social events. Modern slab doors of solid Sapele with a natural stain showcases the inherent honey ribbons with matching vertical panels. Lift up doors and pull out towel racks provide plenty of useful storage in this newly invigorated space.

In today's modern family home, the utility/laundry room has become the new must have space. This room must be functionally organized and well appointed.
The go-to storage spot for life's messiest and untidiest bits.
It had become the drop zone for coats, shoes, laundry, and the list went on........ With that being said, getting the storage solutions right was essential.
Wall cabinets, open shelves, hooks and under-seat storage all combine to create flexible, useful spaces for an array of everyday items. The chevron tiles add a beautiful statement behind the custom drying rack.

Idéer för att renovera ett litet lantligt brun u-format brunt grovkök, med skåp i shakerstil, vita skåp, träbänkskiva, vita väggar, vinylgolv, en tvättmaskin och torktumlare bredvid varandra och grått golv

Super Pantry Laundry
Inspiration för ett litet vintage beige parallellt beige grovkök, med en undermonterad diskho, luckor med infälld panel, vita skåp, bänkskiva i kvartsit, beige väggar, mörkt trägolv, en tvättmaskin och torktumlare bredvid varandra, beige stänkskydd och beiget golv
Inspiration för ett litet vintage beige parallellt beige grovkök, med en undermonterad diskho, luckor med infälld panel, vita skåp, bänkskiva i kvartsit, beige väggar, mörkt trägolv, en tvättmaskin och torktumlare bredvid varandra, beige stänkskydd och beiget golv

Innenausbau und Einrichtung einer Stadtvilla in Leichlingen. Zu unseren Arbeiten gehören die Malerarbeiten und Fliesen- und Tischlerarbeiten. Diese wurden teilweise auch in Zusammenarbeit mit Lokalen Betrieben ausgeführt. Zudem ist auch der Grundriss architektonisch von uns Entscheidend beeinflusst worden. Das Innendesign mit Material und Möbelauswahl übernimmt meine Frau. Sie ist auch für die Farbenauswahl zuständig. Ich widme mich der Ausführung und dem Grundriss.
Alle Holzelemente sind komplett in Eiche gehalten. Einige Variationen in Wildeiche wurden jedoch mit ins Konzept reingenommen.
Der Bodenbelag im EG und DG sind 120 x 120 cm Großformat Feinstein Fliesen aus Italien.
Die Fotos wurden uns freundlicherweise von (Hausfotografie.de) zur Verfügung gestellt.

McCall Chase
Klassisk inredning av ett litet l-format grovkök, med en rustik diskho, luckor med upphöjd panel, gröna skåp, bänkskiva i kvarts, rosa väggar, klinkergolv i porslin och en tvättpelare
Klassisk inredning av ett litet l-format grovkök, med en rustik diskho, luckor med upphöjd panel, gröna skåp, bänkskiva i kvarts, rosa väggar, klinkergolv i porslin och en tvättpelare

A small European laundry is highly functional and conserves space which can be better utilised within living spaces
Bild på ett litet nordiskt vit linjärt vitt grovkök, med en allbänk, öppna hyllor, vita skåp, laminatbänkskiva, vitt stänkskydd, stänkskydd i keramik och vita väggar
Bild på ett litet nordiskt vit linjärt vitt grovkök, med en allbänk, öppna hyllor, vita skåp, laminatbänkskiva, vitt stänkskydd, stänkskydd i keramik och vita väggar

A first floor bespoke laundry room with tiled flooring and backsplash with a butler sink and mid height washing machine and tumble dryer for easy access. Dirty laundry shoots for darks and colours, with plenty of opening shelving and hanging spaces for freshly ironed clothing. This is a laundry that not only looks beautiful but works!

Idéer för att renovera ett litet amerikanskt vit parallellt vitt grovkök, med skåp i shakerstil, grå skåp, bänkskiva i kvartsit, vita väggar, ljust trägolv, tvättmaskin och torktumlare byggt in i ett skåp och brunt golv

Athos Kyriakides
Inspiration för ett litet vintage grå l-format grått grovkök, med vita skåp, marmorbänkskiva, grå väggar, betonggolv, en tvättpelare, grått golv och luckor med infälld panel
Inspiration för ett litet vintage grå l-format grått grovkök, med vita skåp, marmorbänkskiva, grå väggar, betonggolv, en tvättpelare, grått golv och luckor med infälld panel

This combination mudroom and laundry room was added to the existing footprint of the home by taking the square footage from the attached garage. Both white washer and drayer units sit side by side with a folding table with a Cambria quartz slab to the right. There are white painted cabinets with a pewter glaze above with a shaker door style and oil rubbed bronze hardware. A coat rack and bench were custom made with cubicles below for shoes and rattan baskets above for extra supplies. The walls are painted with a taupe color from Sherwin Williams. The flooring is a DuraCeramic vinyl composition tile, which will hold up to heavy traffic.

This laundry room doubles as the mudroom entry from the garage so we created an area to kick off shoes and hang backpacks as well as the laundry.
Idéer för ett litet amerikanskt parallellt grovkök, med en undermonterad diskho, skåp i shakerstil, vita skåp, träbänkskiva, grå väggar, klinkergolv i porslin och en tvättmaskin och torktumlare bredvid varandra
Idéer för ett litet amerikanskt parallellt grovkök, med en undermonterad diskho, skåp i shakerstil, vita skåp, träbänkskiva, grå väggar, klinkergolv i porslin och en tvättmaskin och torktumlare bredvid varandra
1 875 foton på litet grovkök
7