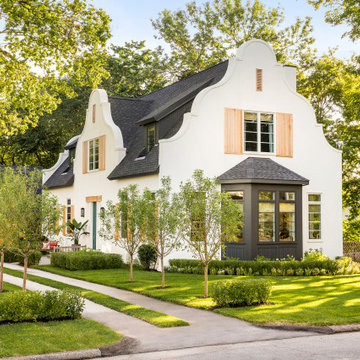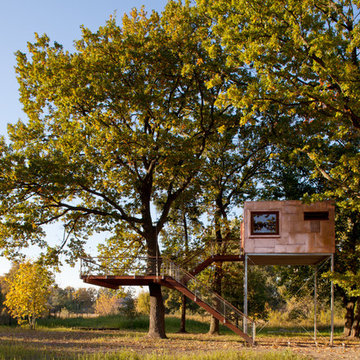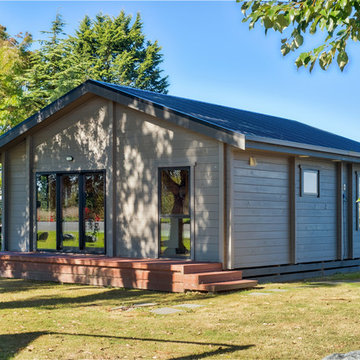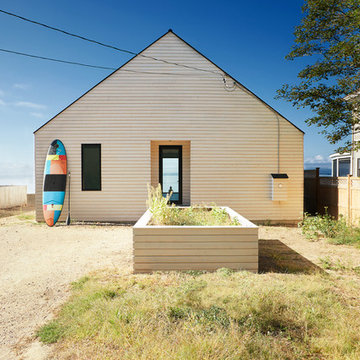126 foton på litet gult hus
Sortera efter:
Budget
Sortera efter:Populärt i dag
1 - 20 av 126 foton
Artikel 1 av 3

Prairie Cottage- Florida Cracker inspired 4 square cottage
Idéer för ett litet lantligt brunt trähus, med allt i ett plan, sadeltak och tak i metall
Idéer för ett litet lantligt brunt trähus, med allt i ett plan, sadeltak och tak i metall

Colorful exterior by Color Touch Painting
Idéer för små maritima gula hus, med två våningar, sadeltak och tak i shingel
Idéer för små maritima gula hus, med två våningar, sadeltak och tak i shingel

The Betty at Inglenook’s Pocket Neighborhoods is an open two-bedroom Cottage-style Home that facilitates everyday living on a single level. High ceilings in the kitchen, family room and dining nook make this a bright and enjoyable space for your morning coffee, cooking a gourmet dinner, or entertaining guests. Whether it’s the Betty Sue or a Betty Lou, the Betty plans are tailored to maximize the way we live.

Exterior front entry of the second dwelling beach house in Santa Cruz, California, showing the main front entry. The covered front entry provides weather protection and making the front entry more inviting.
Golden Visions Design
Santa Cruz, CA 95062

Bild på ett litet amerikanskt rött trähus, med allt i ett plan

The original house, built in 1953, was a red brick, rectangular box.
All that remains of the original structure are three walls and part of the original basement. We added everything you see including a bump-out and addition for a gourmet, eat-in kitchen, family room, expanded master bedroom and bath. And the home blends nicely into the neighborhood without looking bigger (wider) from the street.
Every city and town in America has similar houses which can be recycled.
Photo courtesy Andrea Hubbell

Interior Design: Lucy Interior Design | Builder: Detail Homes | Landscape Architecture: TOPO | Photography: Spacecrafting
Idéer för att renovera ett litet eklektiskt vitt hus, med två våningar, stuckatur, sadeltak och tak i shingel
Idéer för att renovera ett litet eklektiskt vitt hus, med två våningar, stuckatur, sadeltak och tak i shingel

Inspiration för små klassiska gröna trähus, med sadeltak, tak i metall och allt i ett plan

Photography by John Gibbons
This project is designed as a family retreat for a client that has been visiting the southern Colorado area for decades. The cabin consists of two bedrooms and two bathrooms – with guest quarters accessed from exterior deck.
Project by Studio H:T principal in charge Brad Tomecek (now with Tomecek Studio Architecture). The project is assembled with the structural and weather tight use of shipping containers. The cabin uses one 40’ container and six 20′ containers. The ends will be structurally reinforced and enclosed with additional site built walls and custom fitted high-performance glazing assemblies.

The existing structure of this lakefront home was destroyed during a fire and warranted a complete exterior and interior remodel. The home’s relationship to the site defines the linear, vertical spaces. Angular roof and wall planes, inspired by sails, are repeated in flooring and decking aligned due north. The nautical theme is reflected in the stainless steel railings and a prominent prow emphasizes the view of Lake Michigan.

Tiny house at dusk.
Exempel på ett litet modernt grönt hus i flera nivåer, med fiberplattor i betong och pulpettak
Exempel på ett litet modernt grönt hus i flera nivåer, med fiberplattor i betong och pulpettak

Showcase Photographers
Idéer för ett litet modernt blått hus, med allt i ett plan och fiberplattor i betong
Idéer för ett litet modernt blått hus, med allt i ett plan och fiberplattor i betong

The garden side of the Laneway house with its private stone patio and shared use of the backyard. The two dormer windows are the bedrooms at either end of the house.

Bild på ett litet vintage gult hus, med allt i ett plan, vinylfasad, sadeltak och tak i shingel

Our Austin studio decided to go bold with this project by ensuring that each space had a unique identity in the Mid-Century Modern style bathroom, butler's pantry, and mudroom. We covered the bathroom walls and flooring with stylish beige and yellow tile that was cleverly installed to look like two different patterns. The mint cabinet and pink vanity reflect the mid-century color palette. The stylish knobs and fittings add an extra splash of fun to the bathroom.
The butler's pantry is located right behind the kitchen and serves multiple functions like storage, a study area, and a bar. We went with a moody blue color for the cabinets and included a raw wood open shelf to give depth and warmth to the space. We went with some gorgeous artistic tiles that create a bold, intriguing look in the space.
In the mudroom, we used siding materials to create a shiplap effect to create warmth and texture – a homage to the classic Mid-Century Modern design. We used the same blue from the butler's pantry to create a cohesive effect. The large mint cabinets add a lighter touch to the space.
---
Project designed by the Atomic Ranch featured modern designers at Breathe Design Studio. From their Austin design studio, they serve an eclectic and accomplished nationwide clientele including in Palm Springs, LA, and the San Francisco Bay Area.
For more about Breathe Design Studio, see here: https://www.breathedesignstudio.com/
To learn more about this project, see here:
https://www.breathedesignstudio.com/atomic-ranch

Alle sichtbaren Holzbauteile sind aus massiver heimischer Eiche gefertigt. Die Geländer und andere von uns eingesetzte Metallelemente sind ausschließlich aus Edelstahl gefertigt.
Die Baumhausterrasse gliedert sich in zwei Ebenen. Die untere Terrassenebene misst eine Länge von 7,50 m auf 4,00 m Höhe. Auf der oberen Ebene in 5,00 m Höhe ist man geschützt von dem Dachüberstand des Baumhauskörpers.

Solid timber multi-purpose small home. Ideal as a granny flat, secondary dwelling, guest house or holiday accommodation.
Idéer för ett litet minimalistiskt grått hus, med allt i ett plan
Idéer för ett litet minimalistiskt grått hus, med allt i ett plan
126 foton på litet gult hus
1


