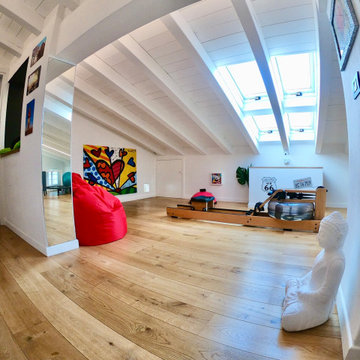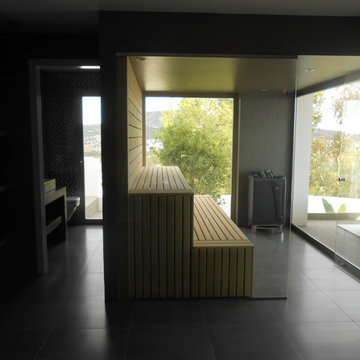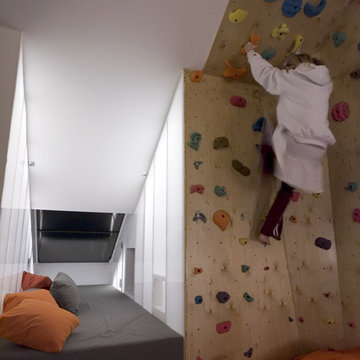608 foton på litet hemmagym
Sortera efter:
Budget
Sortera efter:Populärt i dag
121 - 140 av 608 foton
Artikel 1 av 2

The client wanted a multifunctional garden room where they could have a Home office and small Gym and work out area, the Garden Room was south facing and they wanted built in blinds within the Bifold doors. We completed the garden room with our in house landscaping team and repurposed existing paving slabs to create a curved path and outside dining area.
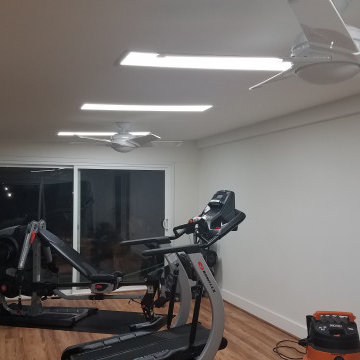
In this project we started with the kitchen renovation than we continued to the bathroom on the 2nd floor. The homeowner loved the work than he let us do all the rest of the house completely! We replaced the entire floors, windows, doors, we completely painted the walls, we removed a popcorn ceiling and smoothed out the walls and ceiling. we installed few sliding door in the enclosed patio. we replaced the roof over the enclosed patio. we installed new 5 ton A/C package unit on the top of the roof. We upgraded all the electrical and the panel box. we installed new tankless water heater. We painted the exterior of the house including all the wood trims. We installed new pool pump along with water solar panels for the pool. We installed new vinyl fences and gates in the front, side yards and around the pool equipment and we installed synthetic grass in the front yard. We also installed insulation and radiant barrier in the attic.

Home gym with built in TV and ceiling speakers.
Klassisk inredning av ett litet hemmagym, med ljust trägolv
Klassisk inredning av ett litet hemmagym, med ljust trägolv
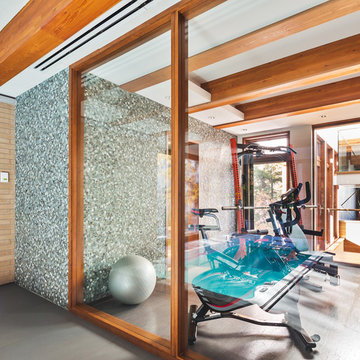
Indoor gym with glass walls and glass tile mosaic _ gymnase intérieur avec cloison de verre et mosaïque en pâte de verre
photo: Ulysse B. Lemerise Architectes: Dufour Ducharme architectes Design: Paule Bourbonnais de reference design
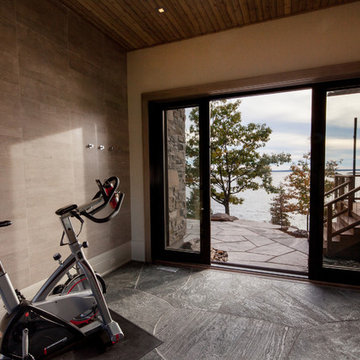
This rugged Georgian Bay beauty is a five bedroom, 4.5-bathroom home custom build by Tamarack North. Featured in the entry way of this home is a large open concept entry with a timber frame ceiling. Seamlessly flowing into the living room are tall ceilings, a gorgeous view of Georgian bay and a large stone fireplace all with components that play on the tones of the outdoors, connecting you with nature. Just off the modern kitchen is a master suite that contains both a gym and office area with a view of the water making for a peaceful and productive atmosphere. Carrying into the master bedroom is a timber frame ceiling identical to the entry way as well as folding doors that walkout onto a stone patio and a hot tub.
Tamarack North prides their company of professional engineers and builders passionate about serving Muskoka, Lake of Bays and Georgian Bay with fine seasonal homes.
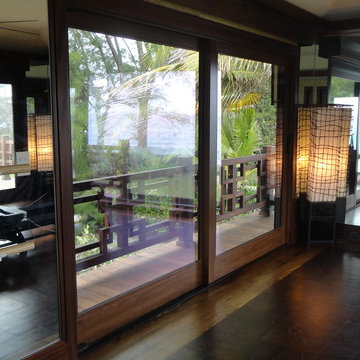
Renee A. Webley
Bild på ett litet orientaliskt hemmagym med yogastudio, med mörkt trägolv
Bild på ett litet orientaliskt hemmagym med yogastudio, med mörkt trägolv
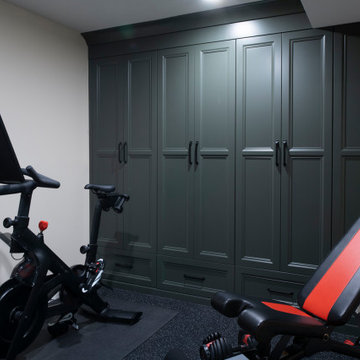
Moody floor to ceiling cabinetry provide ample storage in this small home gym for items like towels, bands, and even small weights.
Idéer för små vintage hemmagym med grovkök, med beige väggar och svart golv
Idéer för små vintage hemmagym med grovkök, med beige väggar och svart golv
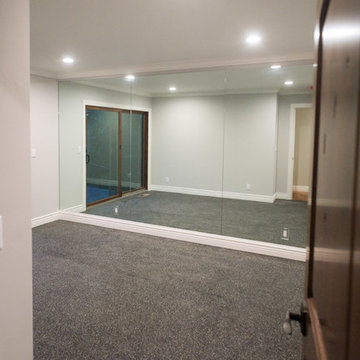
Klassisk inredning av ett litet hemmagym med grovkök, med grå väggar, heltäckningsmatta och grått golv
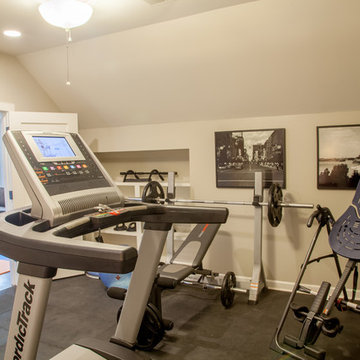
Troy Glasgow
Klassisk inredning av ett litet hemmagym med fria vikter, med beige väggar, vinylgolv och grått golv
Klassisk inredning av ett litet hemmagym med fria vikter, med beige väggar, vinylgolv och grått golv
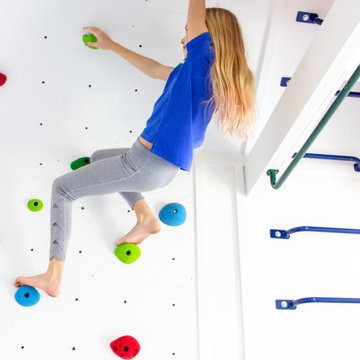
Garage RENO! Turning your garage into a home gym for adults and kids is just well...SMART! Here, we designed a one car garage and turned it into a ninja room with rock wall and monkey bars, pretend play loft, kid gym, yoga studio, adult gym and more! It is a great way to have a separate work out are for kids and adults while also smartly storing rackets, skateboards, balls, lax sticks and more!
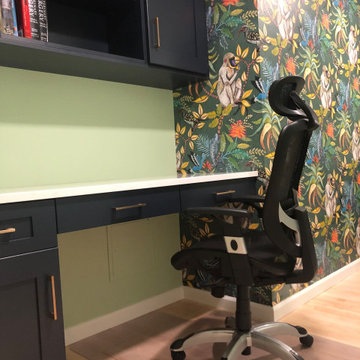
What was formerly a laundry room, has been made into a home office. Custom designed built-in desk and upper cabinets and shelves as well as built-in file drawers. The tops are quartz. The wallpaper is from the UK.
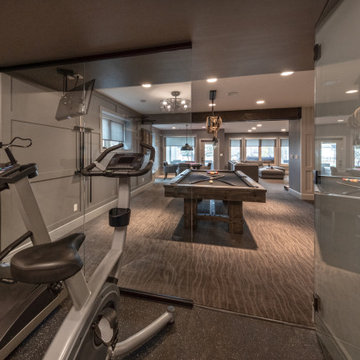
Friends and neighbors of an owner of Four Elements asked for help in redesigning certain elements of the interior of their newer home on the main floor and basement to better reflect their tastes and wants (contemporary on the main floor with a more cozy rustic feel in the basement). They wanted to update the look of their living room, hallway desk area, and stairway to the basement. They also wanted to create a 'Game of Thrones' themed media room, update the look of their entire basement living area, add a scotch bar/seating nook, and create a new gym with a glass wall. New fireplace areas were created upstairs and downstairs with new bulkheads, new tile & brick facades, along with custom cabinets. A beautiful stained shiplap ceiling was added to the living room. Custom wall paneling was installed to areas on the main floor, stairway, and basement. Wood beams and posts were milled & installed downstairs, and a custom castle-styled barn door was created for the entry into the new medieval styled media room. A gym was built with a glass wall facing the basement living area. Floating shelves with accent lighting were installed throughout - check out the scotch tasting nook! The entire home was also repainted with modern but warm colors. This project turned out beautiful!
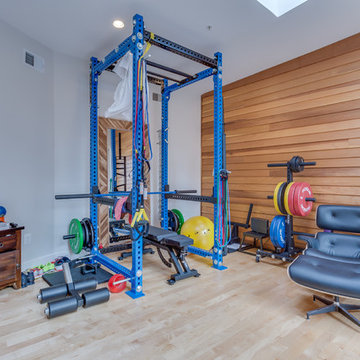
Expanding the narrow 30 square foot balcony on the upper level to a full floor allowed us to create a 300 square foot gym. We closed off the opening to the kitchen below. The floor framing is extra strong, specifically to carry the weight of the clients’ weights and exercise apparatus. We also used sound insulation to minimize sound transmission. We built walls at the top of the stairway to prevent sound transmission, but in order not to lose natural light transmission, we installed 3 glass openings that are fitted with LED lights. This allows light from the new sliding door to flow down to the lower floor. The entry door to the gym is a frosted glass pocket door. We replaced existing door/transom and two double-hung windows with an expansive, almost 16-foot, double sliding door, allowing for almost 8-foot opening to the outside. These larger doors allow in a lot of light and provide better access to the deck for entertaining. The cedar siding on the interior gym wall echoes the cedar deck fence.
HDBros
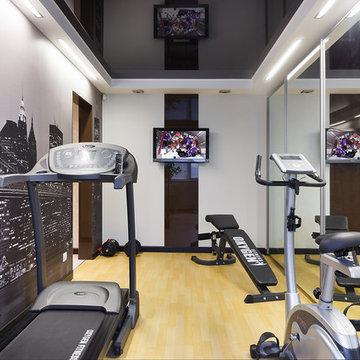
Иван Сорокин
Exempel på ett litet modernt hemmagym med fria vikter, med flerfärgade väggar, linoleumgolv och beiget golv
Exempel på ett litet modernt hemmagym med fria vikter, med flerfärgade väggar, linoleumgolv och beiget golv
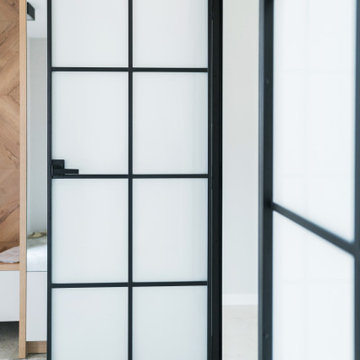
Double steel doors with frosted glass. Tempered safety glass, steel bars, steel handle, a frame made entirely of pure steel, custom-made doors. Frosted glass provides privacy, soundproofing ensures silence in the room, and natural light floods into the space
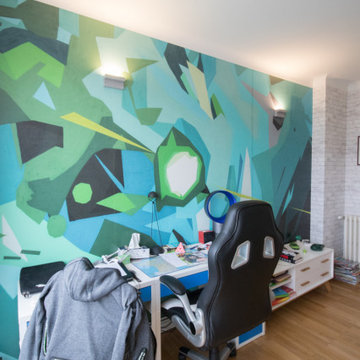
sérigraphie sur mesure, le design à été créé par le fils du client.
on a imprimé en grande taille pour le collage comme papier peint. design original.
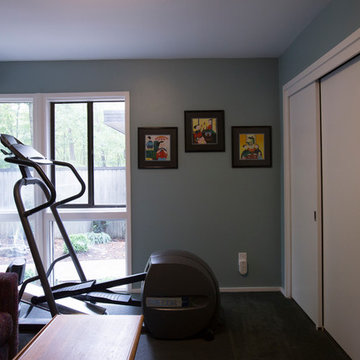
Marilyn Peryer Style House Photography
Foto på ett litet eklektiskt hemmagym med grovkök, med blå väggar, heltäckningsmatta och grått golv
Foto på ett litet eklektiskt hemmagym med grovkök, med blå väggar, heltäckningsmatta och grått golv
608 foton på litet hemmagym
7
