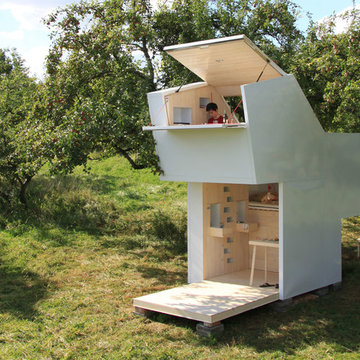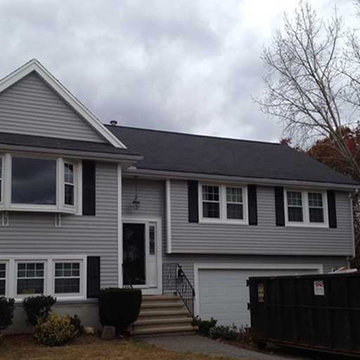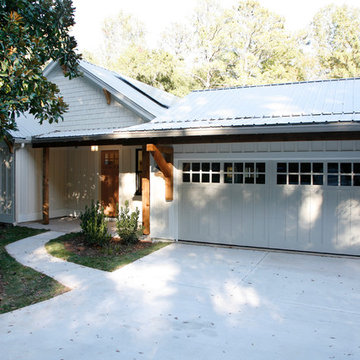327 foton på litet hus i flera nivåer
Sortera efter:
Budget
Sortera efter:Populärt i dag
1 - 20 av 327 foton
Artikel 1 av 3

How do you make a split entry not look like a split entry?
Several challenges presented themselves when designing the new entry/portico. The homeowners wanted to keep the large transom window above the front door and the need to address “where is” the front entry and of course, curb appeal.
With the addition of the new portico, custom built cedar beams and brackets along with new custom made cedar entry and garage doors added warmth and style.
Final touches of natural stone, a paver stoop and walkway, along professionally designed landscaping.
This home went from ordinary to extraordinary!
Architecture was done by KBA Architects in Minneapolis.

A freshly planted garden is now starting to take off. By the end of summer the house should feel properly integrated into the existing site and garden.

Exempel på ett litet amerikanskt grått hus i flera nivåer, med valmat tak och tak i shingel

Lakefront lighthouse
Idéer för att renovera ett litet eklektiskt vitt hus i flera nivåer, med tegel, sadeltak och tak i shingel
Idéer för att renovera ett litet eklektiskt vitt hus i flera nivåer, med tegel, sadeltak och tak i shingel

Idéer för ett litet 50 tals blått hus i flera nivåer, med stuckatur, pulpettak och tak i metall

This 872 s.f. off-grid straw-bale project is a getaway home for a San Francisco couple with two active young boys.
© Eric Millette Photography
Inspiration för ett litet rustikt beige hus i flera nivåer, med pulpettak och stuckatur
Inspiration för ett litet rustikt beige hus i flera nivåer, med pulpettak och stuckatur
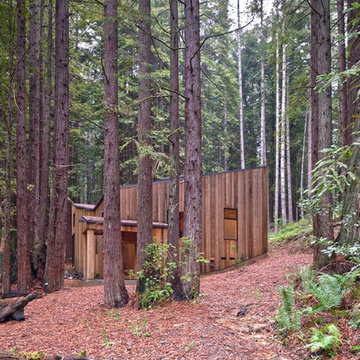
cabin in the Redwood forest
Photo: Frank Domin
Idéer för ett litet modernt trähus i flera nivåer, med pulpettak
Idéer för ett litet modernt trähus i flera nivåer, med pulpettak
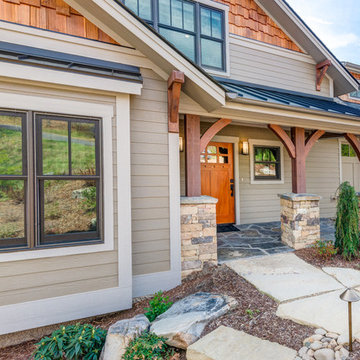
Foto på ett litet amerikanskt beige hus i flera nivåer, med vinylfasad, sadeltak och tak i shingel
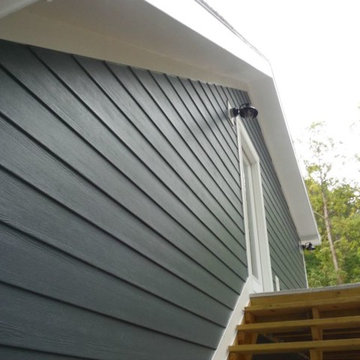
After picture of the side of the house in James Hardie Evening Blue and Hardie Arctic White Trim.
Idéer för ett litet blått hus i flera nivåer, med fiberplattor i betong
Idéer för ett litet blått hus i flera nivåer, med fiberplattor i betong
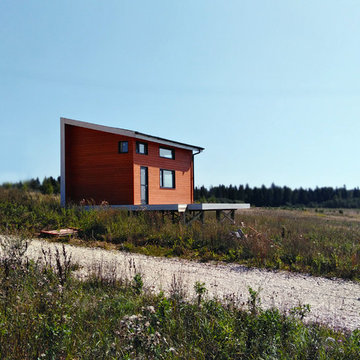
Александр Богомолов
Inredning av ett minimalistiskt litet hus i flera nivåer, med blandad fasad, pulpettak och tak i metall
Inredning av ett minimalistiskt litet hus i flera nivåer, med blandad fasad, pulpettak och tak i metall

Just a few miles south of the Deer Valley ski resort is Brighton Estates, a community with summer vehicle access that requires a snowmobile or skis in the winter. This tiny cabin is just under 1000 SF of conditioned space and serves its outdoor enthusiast family year round. No space is wasted and the structure is designed to stand the harshest of storms.
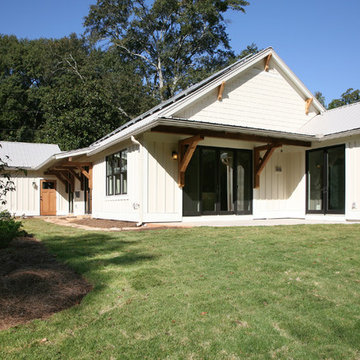
Barbara Brown Photography
Inredning av ett modernt litet vitt hus i flera nivåer
Inredning av ett modernt litet vitt hus i flera nivåer
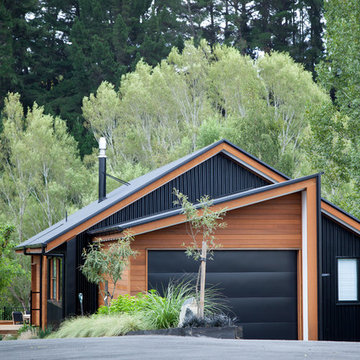
Kelk Photography
Foto på ett litet funkis flerfärgat hus i flera nivåer, med blandad fasad, sadeltak och tak i metall
Foto på ett litet funkis flerfärgat hus i flera nivåer, med blandad fasad, sadeltak och tak i metall
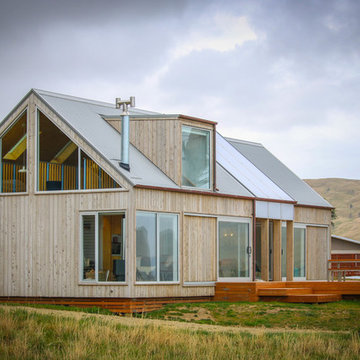
Mike Holmes
Foto på ett litet maritimt grått hus i flera nivåer, med sadeltak och tak i metall
Foto på ett litet maritimt grått hus i flera nivåer, med sadeltak och tak i metall
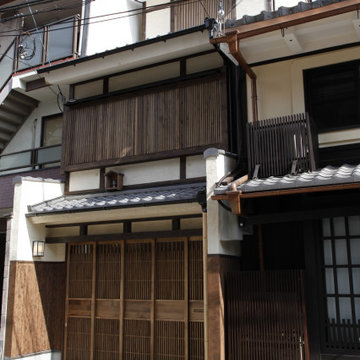
Modern inredning av ett litet brunt hus i flera nivåer, med stuckatur, sadeltak och tak med takplattor

Removing that odd roof plane allow us to use the split shed and clerestory to create a taller entryway and expand the upper floor of this tri-level to create bigger bedrooms and a bonus study space along with a laundry room upstairs. The design goal was to make this look like it is all part of the original design, just cleaner and more modern. Moving to a concrete step entryway was a huge improvement from the previous spaced trex decking
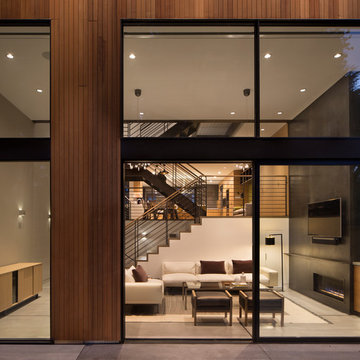
John Lum Architecture
Paul Dyer Photography
Exempel på ett litet 60 tals trähus i flera nivåer, med platt tak
Exempel på ett litet 60 tals trähus i flera nivåer, med platt tak
327 foton på litet hus i flera nivåer
1
