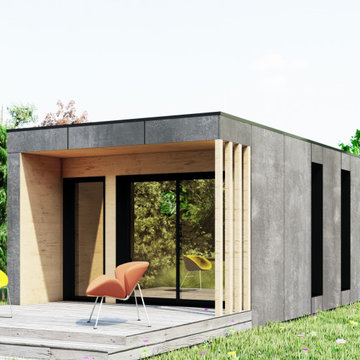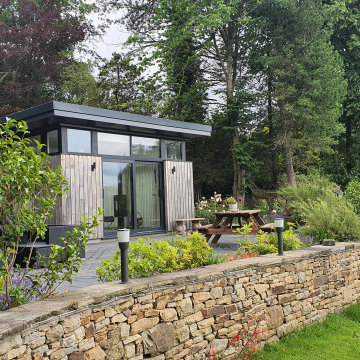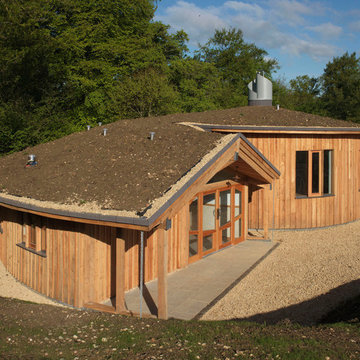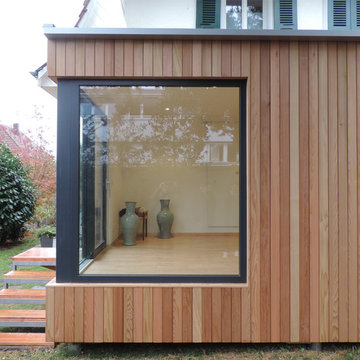236 foton på litet hus, med levande tak
Sortera efter:
Budget
Sortera efter:Populärt i dag
61 - 80 av 236 foton
Artikel 1 av 3
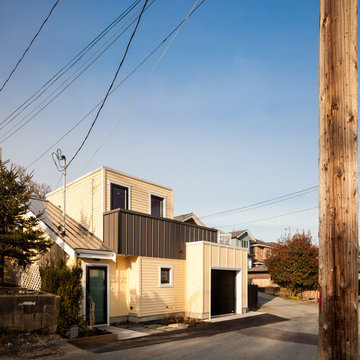
People are happier in a green environment than in grey surroundings!
Between the pavers, we planted some creeping thyme, and put a little plum tree in their small yard! An herb garden and downspout garden was a must-have for these excellent chefs.
By building a living roof, we climate-proofed this laneway.A green roof provides a rainwater buffer, purifies the air, reduces the ambient temperature, regulates the indoor temperature, saves energy and encourages biodiversity in the city.
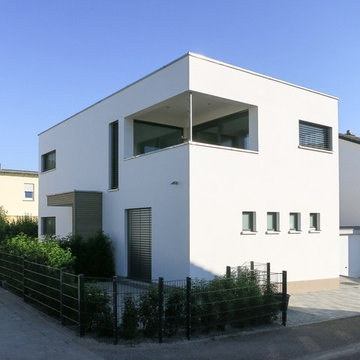
Fotos: S² Fotografie [Sabine Bartsch]
Inspiration för små moderna vita hus, med två våningar, stuckatur, platt tak och levande tak
Inspiration för små moderna vita hus, med två våningar, stuckatur, platt tak och levande tak
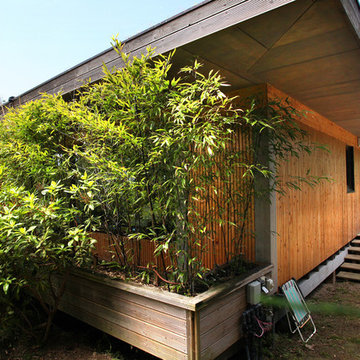
En este ejemplo de arquitectura zen, la inspiración asiática es reforzada con los bambúes plantados en las macetas del balcón.
© Rusticasa
Inredning av ett asiatiskt litet flerfärgat hus, med allt i ett plan, platt tak och levande tak
Inredning av ett asiatiskt litet flerfärgat hus, med allt i ett plan, platt tak och levande tak
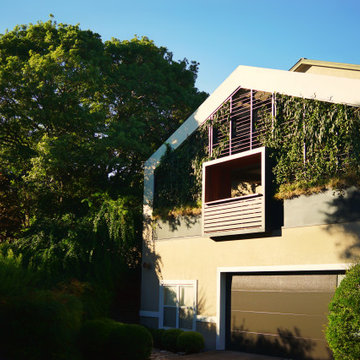
Lower-level view of the remodeled balcony, showing vine screen wall and juliet balcony outlook point.
Foto på ett litet funkis grått hus, med två våningar, sadeltak, levande tak och stuckatur
Foto på ett litet funkis grått hus, med två våningar, sadeltak, levande tak och stuckatur
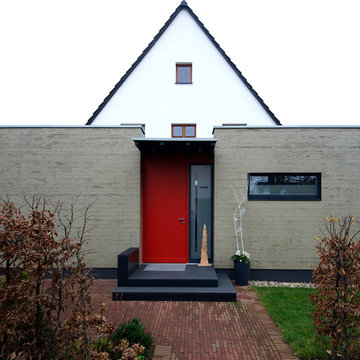
Eingangsanbau mit Garderobe, Bad und Schlafzimmer
Inspiration för små moderna hus, med allt i ett plan, platt tak och levande tak
Inspiration för små moderna hus, med allt i ett plan, platt tak och levande tak
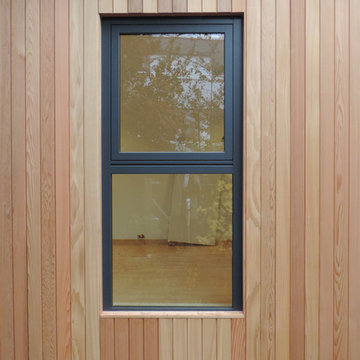
Inspiration för ett litet funkis beige hus, med allt i ett plan, platt tak och levande tak
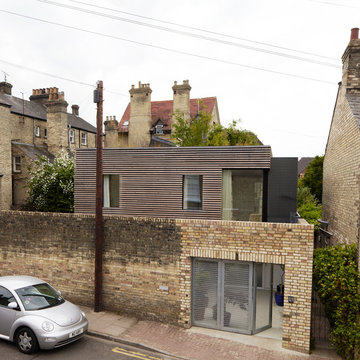
A three bedroom family house on a tight urban site in the centre of Cambridge. The site measures only 7.5metres wide by 10.5metres deep, it is flanked on all sides by 3metre high walls and room had to be found for an off street parking space. Unobscured glazing was only permitted on the front elevation, and 1 square metre of fixed obscured glass was all that was permitted on the other three. Most of the daylight comes from above and white resin floors, a white metal staircase, a double height sitting area, mirrors, and perforate meshes maximize the sense of space inside.
Photos: Mel Yates
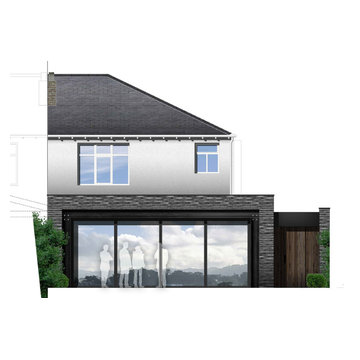
This project is a remodel of and extension to a modest suburban semi detached property.
The scheme involved a complete remodel of the existing building, integrating existing spaces with the newly created spaces for living, dining and cooking. A keen cook, an important aspect of the brief was to incorporate a substantial back kitchen to service the main kitchen for entertaining during larger gatherings.
Keen to express a clear distinction between the old and the new, with a fondness of industrial details, the client embraced the proposal to expose structural elements and keep to a minimal material palette.
Initially daunted by the prospect of substantial home improvement works, yet faced with the dilemma of being unable to find a property that met their needs in a locality in which they wanted to continue to live, Group D's management of the project has enabled the client to remain in an area they love in a home that serves their needs.
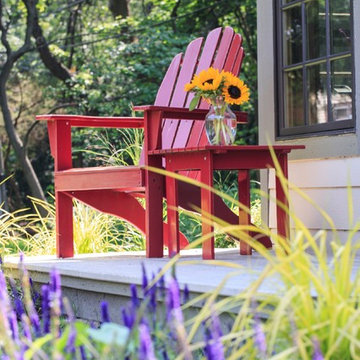
Photographer: Matthew Hutchison
Foto på ett litet amerikanskt beige trähus, med allt i ett plan, sadeltak och levande tak
Foto på ett litet amerikanskt beige trähus, med allt i ett plan, sadeltak och levande tak
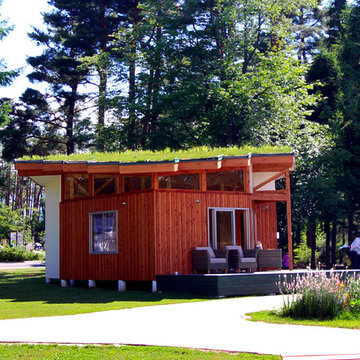
Inspiration för ett litet orientaliskt brunt trähus, med allt i ett plan, sadeltak och levande tak
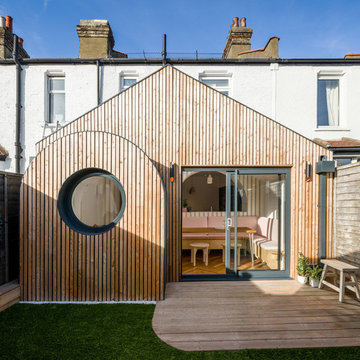
Extension with untreated larch facade, arched bay window and porthole window.
All photos by Gareth Gardner
Inspiration för ett litet vintage hus, med allt i ett plan, sadeltak och levande tak
Inspiration för ett litet vintage hus, med allt i ett plan, sadeltak och levande tak
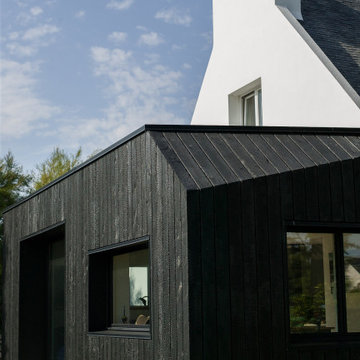
Bois brulé et pan de toiture brisé minimisant l'impact du volume de l'extension
Idéer för att renovera ett litet maritimt svart hus, med allt i ett plan, platt tak och levande tak
Idéer för att renovera ett litet maritimt svart hus, med allt i ett plan, platt tak och levande tak

New 2 Story 1,200-square-foot laneway house. The two-bed, two-bath unit had hardwood floors throughout, a washer and dryer; and an open concept living room, dining room and kitchen. This forward thinking secondary building is all Electric, NO natural gas. Heated with air to air heat pumps and supplemental electric baseboard heaters (if needed). Includes future Solar array rough-in and structural built to receive a soil green roof down the road.
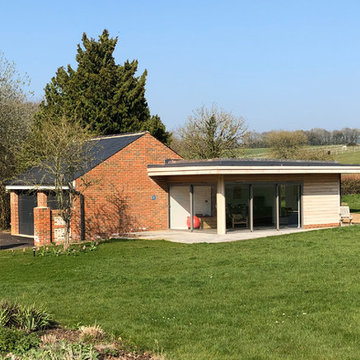
A garden room accommodating a study and gym plus a new garage. There is a flat roof, timber cladding and aluminium framed glazed sliding doors to the garden room and pitched slate roof to the garage. Designed to reflect a previous extension to the main house.
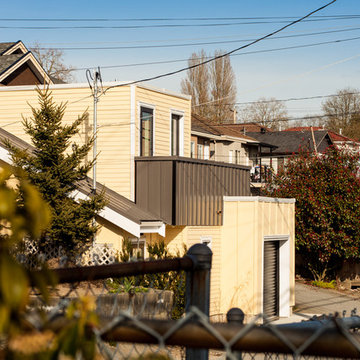
People are happier in a green environment than in grey surroundings!
Between the pavers, we planted some creeping thyme, and put a little plum tree in their small yard! An herb garden and downspout garden was a must-have for these excellent chefs.
By building a living roof, we climate-proofed this laneway.A green roof provides a rainwater buffer, purifies the air, reduces the ambient temperature, regulates the indoor temperature, saves energy and encourages biodiversity in the city.
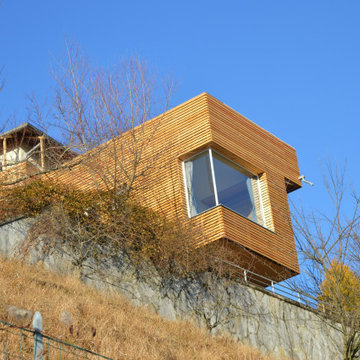
L'edificio è realizzato con struttura in legno e tamponamenti di pareti e solai in balle di paglia che hanno un ottimo potere isolante sia termico che acustico.
236 foton på litet hus, med levande tak
4
