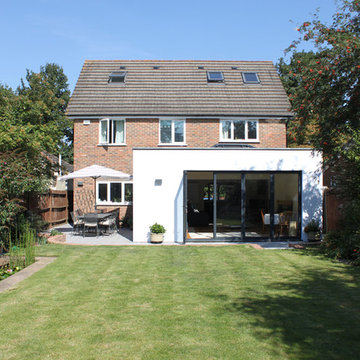1 803 foton på litet hus, med tegel
Sortera efter:
Budget
Sortera efter:Populärt i dag
1 - 20 av 1 803 foton
Artikel 1 av 3

Ranch style house with white brick exterior, black shutters, grey shingle roof, natural stone walkway, and natural wood front door. Jennifer Vera Photography.

Inspiration för små klassiska röda radhus, med två våningar, tegel och platt tak
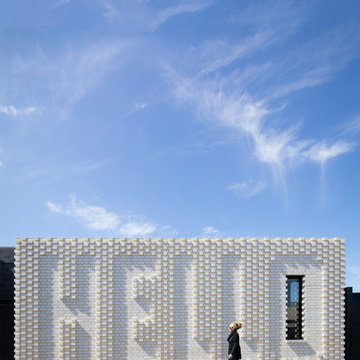
Street view to black vertical timber screened entry gate | Photo: Nic Granleese
Idéer för ett litet modernt vitt hus, med allt i ett plan, tegel och platt tak
Idéer för ett litet modernt vitt hus, med allt i ett plan, tegel och platt tak

Bracket portico for side door of house. The roof features a shed style metal roof. Designed and built by Georgia Front Porch.
Idéer för små vintage oranga hus, med allt i ett plan, tegel, pulpettak och tak i metall
Idéer för små vintage oranga hus, med allt i ett plan, tegel, pulpettak och tak i metall
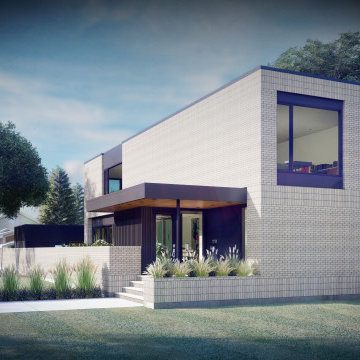
Front Yard
-
Like what you see? Visit www.mymodernhome.com for more detail, or to see yourself in one of our architect-designed home plans.
Idéer för små funkis vita hus, med två våningar, tegel och platt tak
Idéer för små funkis vita hus, med två våningar, tegel och platt tak
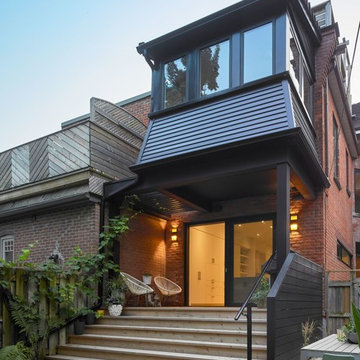
A backyard oasis - the deck with wide stairs from end to end spills down into the yard. The back of the home is re-clad in black siding to match the new windows.

Photo: Roy Aguilar
Idéer för små 60 tals svarta hus, med allt i ett plan, tegel, sadeltak och tak i metall
Idéer för små 60 tals svarta hus, med allt i ett plan, tegel, sadeltak och tak i metall

New home construction in Homewood Alabama photographed for Willow Homes, Willow Design Studio, and Triton Stone Group by Birmingham Alabama based architectural and interiors photographer Tommy Daspit. You can see more of his work at http://tommydaspit.com

Charles Davis Smith, AIA
Industriell inredning av ett litet brunt hus, med allt i ett plan, tegel, pulpettak och tak i metall
Industriell inredning av ett litet brunt hus, med allt i ett plan, tegel, pulpettak och tak i metall
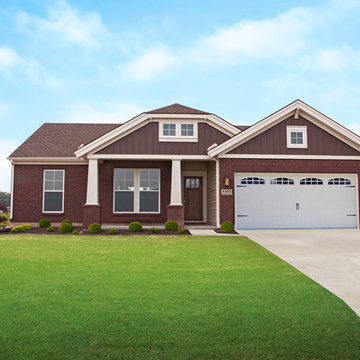
Jagoe Homes, Inc. Project: Falcon Ridge Estates, Zircon Model Home. Location: Evansville, Indiana. Elevation: C2, Site Number: FRE 22.
Amerikansk inredning av ett litet rött hus, med allt i ett plan och tegel
Amerikansk inredning av ett litet rött hus, med allt i ett plan och tegel

Mid Century Modern Carport with cathedral ceiling and steel post construction.
Greg Hadley Photography
Exempel på ett litet klassiskt beige hus, med tegel och allt i ett plan
Exempel på ett litet klassiskt beige hus, med tegel och allt i ett plan
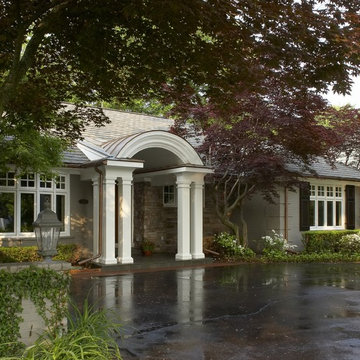
The owners of this Grosse Pointe Farms home have asked us back for multiple renovations on their home. From remodeling their basement, adding a pottery room off the side of the home to the final project of a front facelift and adding a front porch area.
Beth Singer Photography

A Heritage Conservation listed property with limited space has been converted into an open plan spacious home with an indoor/outdoor rear extension.
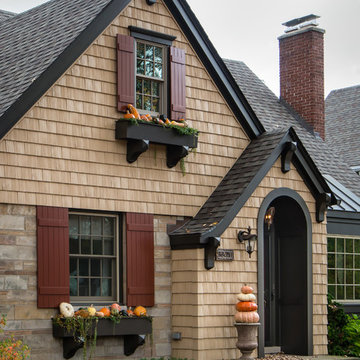
This post-war, plain bungalow was transformed into a charming cottage with this new exterior detail, which includes a new roof, red shutters, energy-efficient windows, and a beautiful new front porch that matched the roof line. Window boxes with matching corbels were also added to the exterior, along with pleated copper roofing on the large window and side door.
Photo courtesy of Kate Benjamin Photography
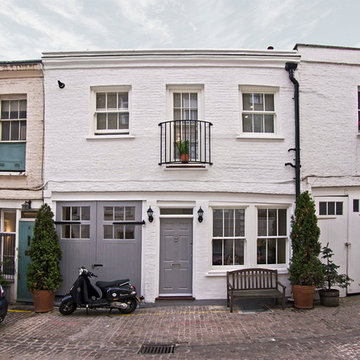
Rees+Lee Architects
Klassisk inredning av ett litet vitt hus, med tegel och två våningar
Klassisk inredning av ett litet vitt hus, med tegel och två våningar

Idéer för små industriella beige radhus, med tegel, sadeltak och tak i mixade material
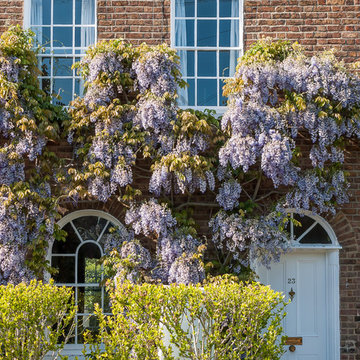
Mark Hazeldine
Inspiration för små klassiska gula hus, med två våningar och tegel
Inspiration för små klassiska gula hus, med två våningar och tegel
1 803 foton på litet hus, med tegel
1


