8 357 foton på litet hus, med två våningar
Sortera efter:
Budget
Sortera efter:Populärt i dag
161 - 180 av 8 357 foton
Artikel 1 av 4

This lovely little modern farmhouse is located at the base of the foothills in one of Boulder’s most prized neighborhoods. Tucked onto a challenging narrow lot, this inviting and sustainably designed 2400 sf., 4 bedroom home lives much larger than its compact form. The open floor plan and vaulted ceilings of the Great room, kitchen and dining room lead to a beautiful covered back patio and lush, private back yard. These rooms are flooded with natural light and blend a warm Colorado material palette and heavy timber accents with a modern sensibility. A lyrical open-riser steel and wood stair floats above the baby grand in the center of the home and takes you to three bedrooms on the second floor. The Master has a covered balcony with exposed beamwork & warm Beetle-kill pine soffits, framing their million-dollar view of the Flatirons.
Its simple and familiar style is a modern twist on a classic farmhouse vernacular. The stone, Hardie board siding and standing seam metal roofing create a resilient and low-maintenance shell. The alley-loaded home has a solar-panel covered garage that was custom designed for the family’s active & athletic lifestyle (aka “lots of toys”). The front yard is a local food & water-wise Master-class, with beautiful rain-chains delivering roof run-off straight to the family garden.

Modern Bungalows Infill Development Project. 3 Dwellings modern shotgun style homes consisting of 2 Bedrooms, 2 Baths + a loft over the Living Areas.
Exempel på ett litet modernt flerfärgat hus, med två våningar, fiberplattor i betong, sadeltak och tak i mixade material
Exempel på ett litet modernt flerfärgat hus, med två våningar, fiberplattor i betong, sadeltak och tak i mixade material

Inspired by adventurous clients, this 2,500 SF home juxtaposes a stacked geometric exterior with a bright, volumetric interior in a low-impact, alternative approach to suburban housing.

Inredning av ett modernt litet svart hus, med två våningar, metallfasad, pulpettak och tak i metall

60 tals inredning av ett litet vitt hus, med två våningar, fiberplattor i betong och platt tak
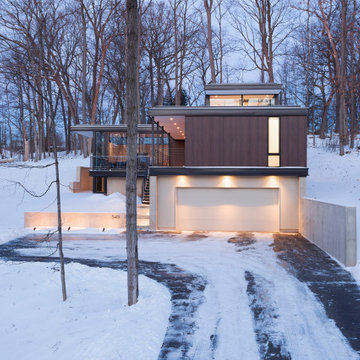
The client’s request was quite common - a typical 2800 sf builder home with 3 bedrooms, 2 baths, living space, and den. However, their desire was for this to be “anything but common.” The result is an innovative update on the production home for the modern era, and serves as a direct counterpoint to the neighborhood and its more conventional suburban housing stock, which focus views to the backyard and seeks to nullify the unique qualities and challenges of topography and the natural environment.
The Terraced House cautiously steps down the site’s steep topography, resulting in a more nuanced approach to site development than cutting and filling that is so common in the builder homes of the area. The compact house opens up in very focused views that capture the natural wooded setting, while masking the sounds and views of the directly adjacent roadway. The main living spaces face this major roadway, effectively flipping the typical orientation of a suburban home, and the main entrance pulls visitors up to the second floor and halfway through the site, providing a sense of procession and privacy absent in the typical suburban home.
Clad in a custom rain screen that reflects the wood of the surrounding landscape - while providing a glimpse into the interior tones that are used. The stepping “wood boxes” rest on a series of concrete walls that organize the site, retain the earth, and - in conjunction with the wood veneer panels - provide a subtle organic texture to the composition.
The interior spaces wrap around an interior knuckle that houses public zones and vertical circulation - allowing more private spaces to exist at the edges of the building. The windows get larger and more frequent as they ascend the building, culminating in the upstairs bedrooms that occupy the site like a tree house - giving views in all directions.
The Terraced House imports urban qualities to the suburban neighborhood and seeks to elevate the typical approach to production home construction, while being more in tune with modern family living patterns.
Overview:
Elm Grove
Size:
2,800 sf,
3 bedrooms, 2 bathrooms
Completion Date:
September 2014
Services:
Architecture, Landscape Architecture
Interior Consultants: Amy Carman Design
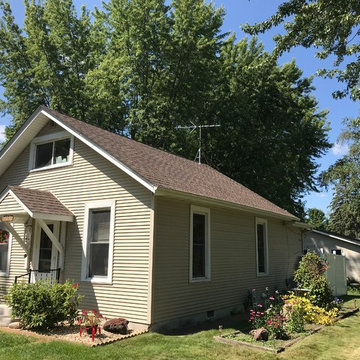
Whitcomb - Princeton MN - Remove and Replace Roof
Bild på ett litet lantligt beige hus, med två våningar, vinylfasad, sadeltak och tak i shingel
Bild på ett litet lantligt beige hus, med två våningar, vinylfasad, sadeltak och tak i shingel

Photo copyright Jeffrey Totaro, 2018
Inredning av ett amerikanskt litet grått hus, med två våningar, fiberplattor i betong, sadeltak och tak i shingel
Inredning av ett amerikanskt litet grått hus, med två våningar, fiberplattor i betong, sadeltak och tak i shingel
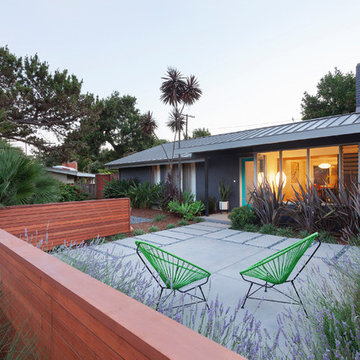
Patrick W. Price
Inspiration för små moderna grå hus, med två våningar, stuckatur, sadeltak och tak i metall
Inspiration för små moderna grå hus, med två våningar, stuckatur, sadeltak och tak i metall
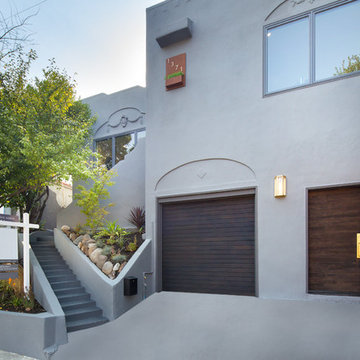
Marcell Puzsar
Idéer för ett litet medelhavsstil grått hus, med två våningar, stuckatur och platt tak
Idéer för ett litet medelhavsstil grått hus, med två våningar, stuckatur och platt tak
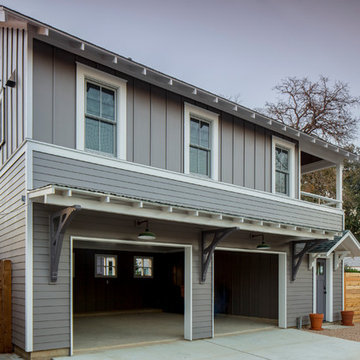
Tre Dunham
Design by Donna Osborn
Foto på ett litet amerikanskt flerfärgat hus, med två våningar, blandad fasad och sadeltak
Foto på ett litet amerikanskt flerfärgat hus, med två våningar, blandad fasad och sadeltak

This Victorian home, brick walkway, porch, and parking court are located in Cambridge, MA. It is an Urban Woodland design that contains mature Cherry Tree, Evergreen Hollies, Periwinkle, and is accented in the evening with Auroralight landscape lights.
Photography by Michael Conway, Means-of-Production.com
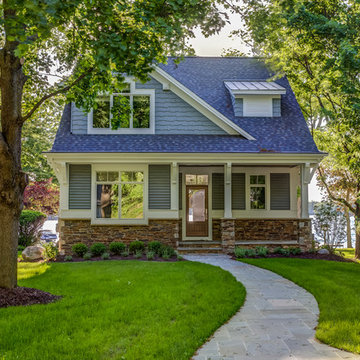
Good things come in small packages, as Tricklebrook proves. This compact yet charming design packs a lot of personality into an efficient plan that is perfect for a tight city or waterfront lot. Inspired by the Craftsman aesthetic and classic All-American bungalow design, the exterior features interesting roof lines with overhangs, stone and shingle accents and abundant windows designed both to let in maximum natural sunlight as well as take full advantage of the lakefront views.
The covered front porch leads into a welcoming foyer and the first level’s 1,150-square foot floor plan, which is divided into both family and private areas for maximum convenience. Private spaces include a flexible first-floor bedroom or office on the left; family spaces include a living room with fireplace, an open plan kitchen with an unusual oval island and dining area on the right as well as a nearby handy mud room. At night, relax on the 150-square-foot screened porch or patio. Head upstairs and you’ll find an additional 1,025 square feet of living space, with two bedrooms, both with unusual sloped ceilings, walk-in closets and private baths. The second floor also includes a convenient laundry room and an office/reading area.
Photographer: Dave Leale
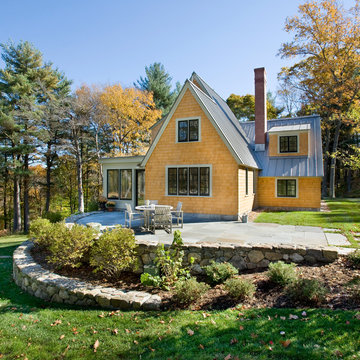
Shelly Harrison Photography
Inredning av ett lantligt litet beige trähus, med sadeltak och två våningar
Inredning av ett lantligt litet beige trähus, med sadeltak och två våningar

The first floor houses a generous two car garage with work bench, small mechanical room and a greenhouse. The second floor houses a one bedroom guest quarters.
Brian Vanden Brink Photographer

This project was a Guest House for a long time Battle Associates Client. Smaller, smaller, smaller the owners kept saying about the guest cottage right on the water's edge. The result was an intimate, almost diminutive, two bedroom cottage for extended family visitors. White beadboard interiors and natural wood structure keep the house light and airy. The fold-away door to the screen porch allows the space to flow beautifully.
Photographer: Nancy Belluscio
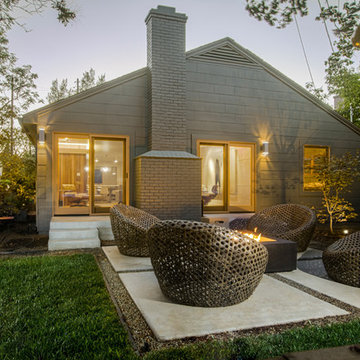
The goal was to create a dramatic, dark exterior while keeping the interior light and open. The sliders and windows around the home allow a view into the interior which illuminates at night giving a clear view into the bright interior space.
Photo by: Zephyr McIntyre

Concrete patio with Ipe wood walls. Floor to ceiling windows and doors to living room with exposed wood beamed ceiling and mid-century modern style furniture, in mid-century-modern home renovation in Berkeley, California - Photo by Bruce Damonte.

Todd Tully Danner, AIA, IIDA
Inredning av ett lantligt litet grått hus, med två våningar, fiberplattor i betong, sadeltak och tak i metall
Inredning av ett lantligt litet grått hus, med två våningar, fiberplattor i betong, sadeltak och tak i metall
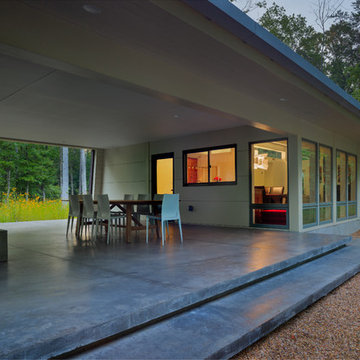
As beautiful as the interior spaces are, it is the captured "dog trot" courtyard where the owners spend their days connected to nature. Photo: Prakash Patel
8 357 foton på litet hus, med två våningar
9