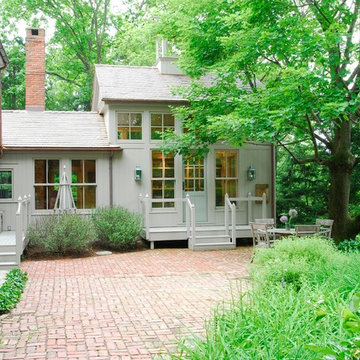3 616 foton på litet hus
Sortera efter:
Budget
Sortera efter:Populärt i dag
161 - 180 av 3 616 foton
Artikel 1 av 3
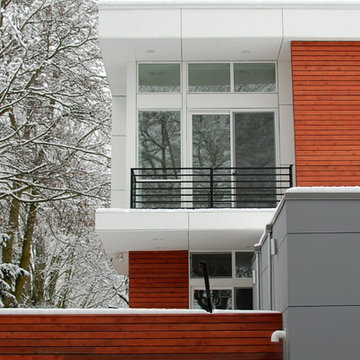
Miguel Edwards Photography
Inredning av ett modernt litet rött trähus, med två våningar och platt tak
Inredning av ett modernt litet rött trähus, med två våningar och platt tak

Inredning av ett modernt litet vitt hus, med allt i ett plan, blandad fasad, sadeltak och tak i metall

Guest House
Idéer för ett litet lantligt hus, med två våningar, metallfasad, platt tak och tak i metall
Idéer för ett litet lantligt hus, med två våningar, metallfasad, platt tak och tak i metall

Inredning av ett lantligt litet vitt hus, med två våningar, metallfasad, sadeltak och tak i metall

Humble and unassuming, this small cottage was built in 1960 for one of the children of the adjacent mansions. This well sited two bedroom cape is nestled into the landscape on a small brook. The owners a young couple with two little girls called us about expanding their screened porch to take advantage of this feature. The clients shifted their priorities when the existing roof began to leak and the area of the screened porch was deemed to require NJDEP review and approval.
When asked to help with replacing the roof, we took a chance and sketched out the possibilities for expanding and reshaping the roof of the home while maintaining the existing ridge beam to create a master suite with private bathroom and walk in closet from the one large existing master bedroom and two additional bedrooms and a home office from the other bedroom.
The design elements like deeper overhangs, the double brackets and the curving walls from the gable into the center shed roof help create an animated façade with shade and shadow. The house maintains its quiet presence on the block…it has a new sense of pride on the block as the AIA NJ NS Gold Medal Winner for design Excellence!
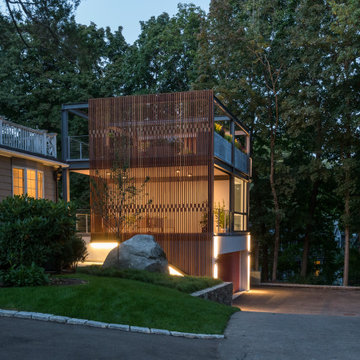
Set in the garden beside a traditional Dutch Colonial home in Wellesley, Flavin conceived this boldly modern retreat, built of steel, wood and concrete. The building is designed to engage the client’s passions for gardening, entertaining and restoring vintage Vespa scooters. The Vespa repair shop and garage are on the first floor. The second floor houses a home office and veranda. On top is a roof deck with space for lounging and outdoor dining, surrounded by a vegetable garden in raised planters. The structural steel frame of the building is left exposed; and the side facing the public side is draped with a mahogany screen that creates privacy in the building and diffuses the dappled light filtered through the trees. Photo by: Peter Vanderwarker Photography

Bild på ett litet funkis svart trähus, med två våningar, pulpettak och tak i metall
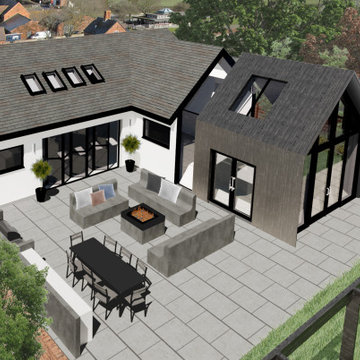
Full bungalow refurb with permitted development rear extension, pitched to match the falls of the existing roof. Using charred timber cladding with a fully glazed link. The design breaks the tradition of a flat roof infill extension instead opting to increase the L shape of the building to create an external courtyard for social occasions and entertaining.
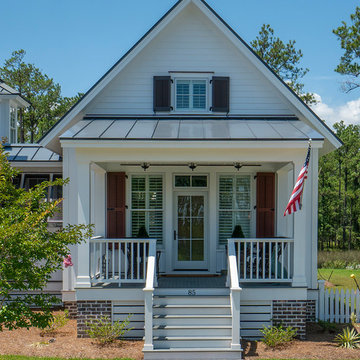
This addition to the main house is designed to be similar to the tiny house we designed as a guest cottage.
Idéer för ett litet klassiskt vitt hus, med allt i ett plan, fiberplattor i betong, sadeltak och tak i metall
Idéer för ett litet klassiskt vitt hus, med allt i ett plan, fiberplattor i betong, sadeltak och tak i metall
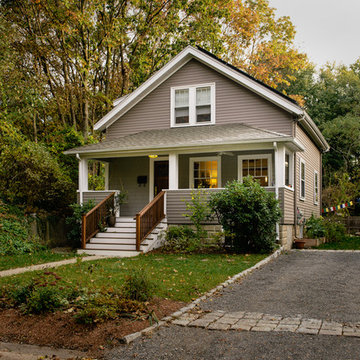
Idéer för att renovera ett litet vintage brunt hus, med två våningar, sadeltak och tak i shingel

Bruce Damonte
Inspiration för små moderna oranga hus, med tre eller fler plan, metallfasad och pulpettak
Inspiration för små moderna oranga hus, med tre eller fler plan, metallfasad och pulpettak
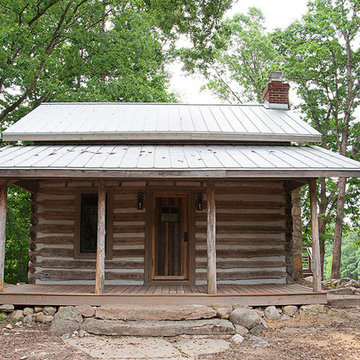
Antique Pine Wine Country
#3
Original Surface
Idéer för att renovera ett litet rustikt brunt hus, med allt i ett plan, sadeltak och tak i metall
Idéer för att renovera ett litet rustikt brunt hus, med allt i ett plan, sadeltak och tak i metall
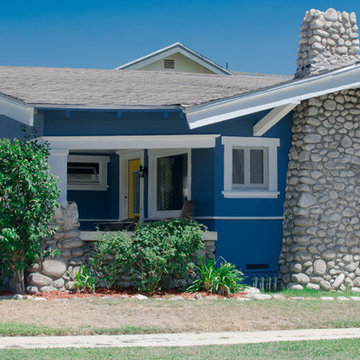
This home is for someone who doesn't fear the idea of a bold colors on the exterior of their home. The bold blue gives this timeless craftsman home a new modern look and the white trim serves as a great accent. Every color can work, it's just about choosing the perfect complementing color.
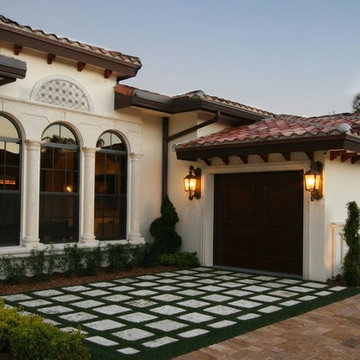
This photo is of the golf cart garage and sustainable driveway with moisture-sensored irrigation. The driveway consists of spread out pavers and artificial grass. The gutter system is designed to water the landscape.
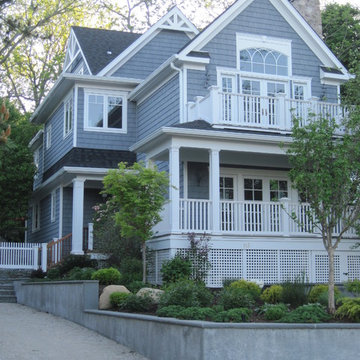
New Custom Home
Inspiration för ett litet vintage grått hus, med två våningar, vinylfasad och sadeltak
Inspiration för ett litet vintage grått hus, med två våningar, vinylfasad och sadeltak
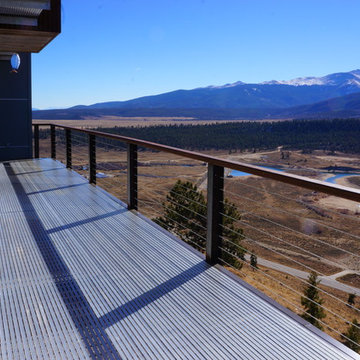
This 2,000 square foot vacation home is located in the rocky mountains. The home was designed for thermal efficiency and to maximize flexibility of space. Sliding panels convert the two bedroom home into 5 separate sleeping areas at night, and back into larger living spaces during the day. The structure is constructed of SIPs (structurally insulated panels). The glass walls, window placement, large overhangs, sunshade and concrete floors are designed to take advantage of passive solar heating and cooling, while the masonry thermal mass heats and cools the home at night.
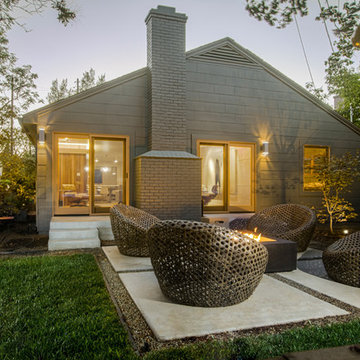
The goal was to create a dramatic, dark exterior while keeping the interior light and open. The sliders and windows around the home allow a view into the interior which illuminates at night giving a clear view into the bright interior space.
Photo by: Zephyr McIntyre
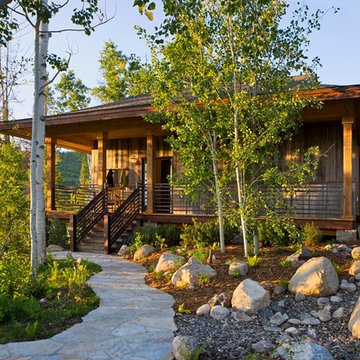
Authentic Japanese Tea House, secondary residence. Design by Trilogy Partners. Photo Roger Wade Featured Architectural Digest May 2010
Idéer för små rustika grå hus, med allt i ett plan och blandad fasad
Idéer för små rustika grå hus, med allt i ett plan och blandad fasad

Modern Desert Home | Guest House | Imbue Design
Inspiration för små industriella hus, med allt i ett plan och metallfasad
Inspiration för små industriella hus, med allt i ett plan och metallfasad
3 616 foton på litet hus
9
