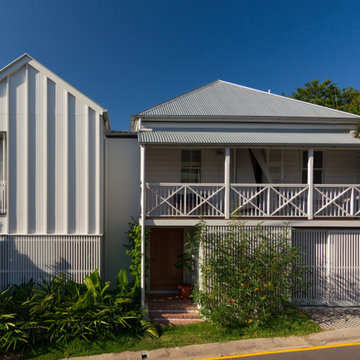112 foton på litet hus
Sortera efter:
Budget
Sortera efter:Populärt i dag
1 - 20 av 112 foton
Artikel 1 av 3
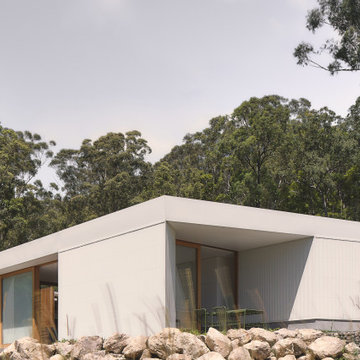
Yandina Sunrise is conceived as a small scale two-bedroom home for a Pilates practitioner in the woods of the Sunshine Coast hinterland.
Photography by James Hung

Extior of the home Resembling a typical form with direct insets and contemporary attributes that allow for a balanced end goal.
Bild på ett litet funkis svart hus, med tre eller fler plan, vinylfasad och tak i metall
Bild på ett litet funkis svart hus, med tre eller fler plan, vinylfasad och tak i metall
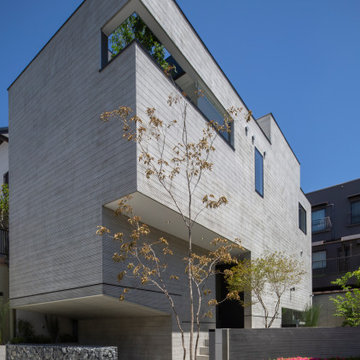
建物は車2台に大型のバイク、自転車数台と外部に要求される空間が大きかったため、もともと有った1,3mの敷地高低差を生かし、さらに111FFFの和室部分をスキップさせ、かつ2.4m跳ね出しにする事で、その下を駐輪・バイクスペースとして広さと高さを確保しつつ、室内も家族4人が生活するのに必要十分な空間となっている。コンクリート基礎のダイナミックな跳ね出しと、その上の櫛引の外壁により、一見すると鉄筋コンクリート造のような外観

The backyard with an all-glass office/ADU (accessory dwelling unit).
Idéer för att renovera ett litet funkis vitt hus, med allt i ett plan, glasfasad, platt tak och tak i metall
Idéer för att renovera ett litet funkis vitt hus, med allt i ett plan, glasfasad, platt tak och tak i metall
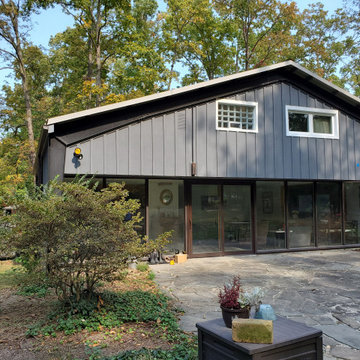
Took a worn out look on a home that needed a face lift standing between new homes. Kept the look and brought it into the 21st century, yet you can reminisce and feel like your back in the 50:s with todays conveniences.

Rear elevation with patio, pool, and deck. The modern design terminates this narrow lot into a full width primary suite balcony and transitional living room to the pool patio.

This dutch door is solid fir construction with solid brass Baldwin hardware, and opens up into the unit's kitchen. The exterior is a light weight, cementitious polymer based coating with a 100% water proof top seal. Exterior walls have polyurethane closed cell expanding foam insulation and vapour barrier.
The Vineuve 100 is coming to market on June 1st 2021. Contact us at info@vineuve.ca to sign up for pre order.
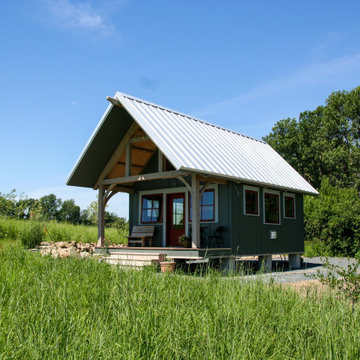
Idéer för ett litet rustikt grått trähus, med allt i ett plan, pulpettak och tak i metall
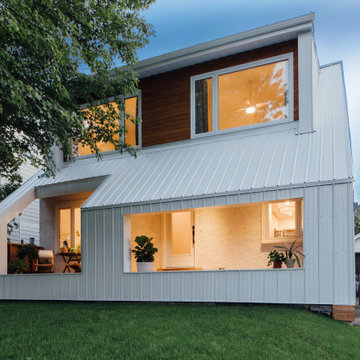
Modern interpretation of the classic dormer on this post-war era house renovation.
Inredning av ett skandinaviskt litet vitt hus, med två våningar, metallfasad, valmat tak och tak i metall
Inredning av ett skandinaviskt litet vitt hus, med två våningar, metallfasad, valmat tak och tak i metall
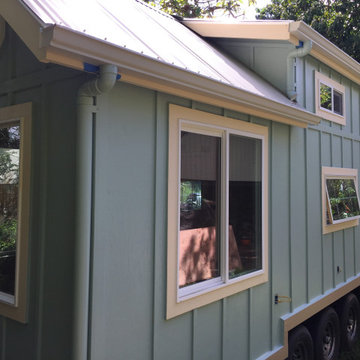
The Paradise model Accessory Trailer Unit By Paradise Tiny Homes and Ellie K. Design built on a trailer for easy transport and flexibility. Board and batten ply wood siding in beautiful blue, gutters, sliding windows, awning windows, picture windows.
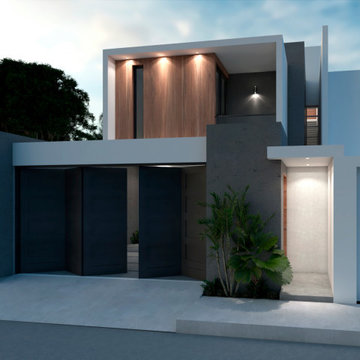
Idéer för att renovera ett litet funkis vitt hus, med två våningar, platt tak och tak i mixade material

The Mason Grabell house is tucked into a Beech Forest near Chapel Hill, NC. The heart of the house is the walnut cabinetry kitchen with its butler pantry and connection to dining, indoor and out. The Screen porch is the heart of the extra, floating out into the site. Keith Isaacs is the photographer for this pic.

Cape Cod white cedar shingle beach home with white trim, emerald green shutters and a Gambler white cedar shake roof, 2 dormers, a copula with a whale on the top, a white picket fence and a pergola.

Side passageway
Inspiration för små moderna grå flerfamiljshus, med två våningar, tegel och platt tak
Inspiration för små moderna grå flerfamiljshus, med två våningar, tegel och platt tak

Inredning av ett modernt litet grönt hus, med allt i ett plan, platt tak och tak i mixade material
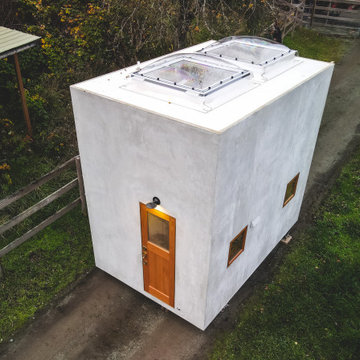
A 100 sq. ft portable unit, fit for up to two people. The Vineuve 100 has hot water on demand, electrical, full fridge, gas stove, dishwasher, washer dryer combo, a 55 sq. ft loft, two sky lights (openable above loft), in floor heating, full bath, and 145 cu. f. of storage (including kitchen and bathroom cabinets).
This surprisingly spacious unit is designed and built by Vineuve Construction and is available for pre order, coming to the market June 1st, 2021.
Contact Vineuve at info@vineuve.ca to sign up for pre order.
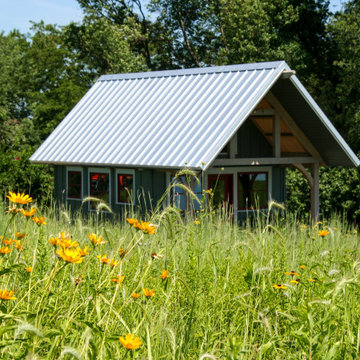
Inspiration för små rustika grå trähus, med allt i ett plan, pulpettak och tak i metall
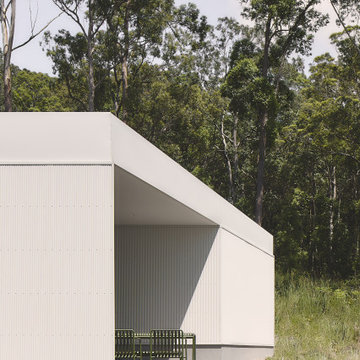
The shadow casting throughout the day allows for a constant moving façade composition, amplifying the sculptural quality of the dwelling.
Photography by James Hung
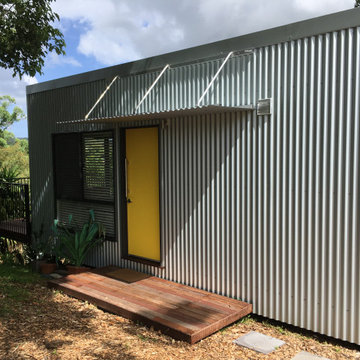
In keeping with the materiality of the wall cladding and the cantilevered design of the building, a simple lightweight aluminium and corrugated metal awning was positioned over the timber entry platform to provide rain shelter.
112 foton på litet hus
1
