1 072 foton på litet kök, med bänkskiva i betong
Sortera efter:
Budget
Sortera efter:Populärt i dag
41 - 60 av 1 072 foton
Artikel 1 av 3

Scherr's doors and drawer fronts on IKEA Sektion cabinets. #125 Slab Walnut Veneer. Horizontal Grain Matching.
Foto på ett litet funkis vit linjärt kök och matrum, med en undermonterad diskho, släta luckor, skåp i mörkt trä, bänkskiva i betong, vitt stänkskydd, stänkskydd i keramik, rostfria vitvaror, betonggolv och grått golv
Foto på ett litet funkis vit linjärt kök och matrum, med en undermonterad diskho, släta luckor, skåp i mörkt trä, bänkskiva i betong, vitt stänkskydd, stänkskydd i keramik, rostfria vitvaror, betonggolv och grått golv
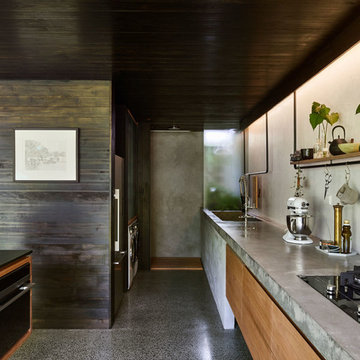
Toby Scott
Exempel på ett litet modernt kök, med en undermonterad diskho, släta luckor, skåp i ljust trä, vitt stänkskydd, svarta vitvaror, betonggolv, en köksö, grått golv och bänkskiva i betong
Exempel på ett litet modernt kök, med en undermonterad diskho, släta luckor, skåp i ljust trä, vitt stänkskydd, svarta vitvaror, betonggolv, en köksö, grått golv och bänkskiva i betong

I built this on my property for my aging father who has some health issues. Handicap accessibility was a factor in design. His dream has always been to try retire to a cabin in the woods. This is what he got.
It is a 1 bedroom, 1 bath with a great room. It is 600 sqft of AC space. The footprint is 40' x 26' overall.
The site was the former home of our pig pen. I only had to take 1 tree to make this work and I planted 3 in its place. The axis is set from root ball to root ball. The rear center is aligned with mean sunset and is visible across a wetland.
The goal was to make the home feel like it was floating in the palms. The geometry had to simple and I didn't want it feeling heavy on the land so I cantilevered the structure beyond exposed foundation walls. My barn is nearby and it features old 1950's "S" corrugated metal panel walls. I used the same panel profile for my siding. I ran it vertical to match the barn, but also to balance the length of the structure and stretch the high point into the canopy, visually. The wood is all Southern Yellow Pine. This material came from clearing at the Babcock Ranch Development site. I ran it through the structure, end to end and horizontally, to create a seamless feel and to stretch the space. It worked. It feels MUCH bigger than it is.
I milled the material to specific sizes in specific areas to create precise alignments. Floor starters align with base. Wall tops adjoin ceiling starters to create the illusion of a seamless board. All light fixtures, HVAC supports, cabinets, switches, outlets, are set specifically to wood joints. The front and rear porch wood has three different milling profiles so the hypotenuse on the ceilings, align with the walls, and yield an aligned deck board below. Yes, I over did it. It is spectacular in its detailing. That's the benefit of small spaces.
Concrete counters and IKEA cabinets round out the conversation.
For those who cannot live tiny, I offer the Tiny-ish House.
Photos by Ryan Gamma
Staging by iStage Homes
Design Assistance Jimmy Thornton

Andrew Kist
A 750 square foot top floor apartment is transformed from a cramped and musty two bedroom into a sun-drenched aerie with a second floor home office recaptured from an old storage loft. Multiple skylights and a large picture window allow light to fill the space altering the feeling throughout the days and seasons. Views of New York Harbor, previously ignored, are now a daily event.
Featured in the Fall 2016 issue of Domino, and on Refinery 29.

This warehouse conversion uses joists, reclaimed from the original building and given new life as the bespoke kitchen doors and shelves. This open plan kitchen and living room with original floor boards, exposed brick, and reclaimed bespoke kitchen unites the activities of cooking, relaxing and living in this home. The kitchen optimises the Brandler London look of raw wood with the industrial aura of the home’s setting.
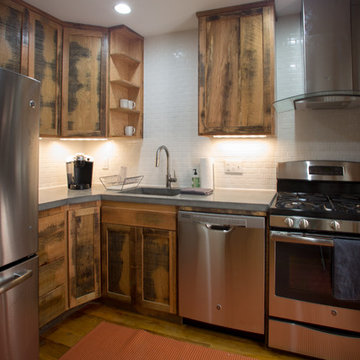
Idéer för ett avskilt, litet modernt l-kök, med en undermonterad diskho, luckor med infälld panel, skåp i slitet trä, bänkskiva i betong, vitt stänkskydd, stänkskydd i keramik, rostfria vitvaror, mellanmörkt trägolv och brunt golv
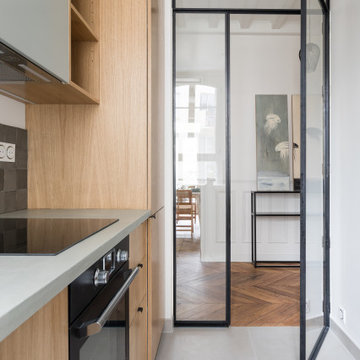
Foto på ett litet funkis grå linjärt kök, med skåp i ljust trä, bänkskiva i betong, grått stänkskydd, stänkskydd i stenkakel, integrerade vitvaror och grått golv
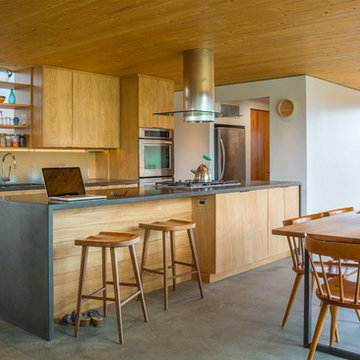
Photo-Jim Westphalen
Inspiration för små moderna grått kök, med släta luckor, skåp i mellenmörkt trä, rostfria vitvaror, en köksö, bänkskiva i betong, betonggolv och grått golv
Inspiration för små moderna grått kök, med släta luckor, skåp i mellenmörkt trä, rostfria vitvaror, en köksö, bänkskiva i betong, betonggolv och grått golv
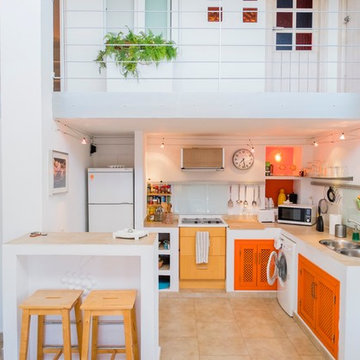
Bild på ett litet medelhavsstil kök, med en dubbel diskho, orange skåp, vitt stänkskydd, glaspanel som stänkskydd, vita vitvaror, en halv köksö, bänkskiva i betong och travertin golv
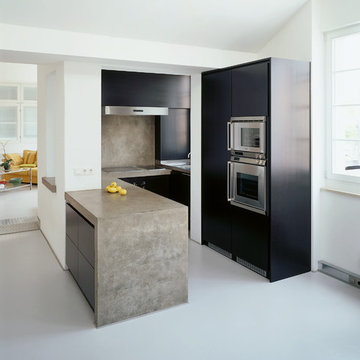
Idéer för små funkis kök, med släta luckor, bänkskiva i betong, grått stänkskydd, rostfria vitvaror, en halv köksö och en nedsänkt diskho

Narrow Kitchen Concept for Modern Style Design
Bild på ett litet funkis beige beige kök och matrum, med släta luckor, skåp i ljust trä, bänkskiva i betong, beige stänkskydd, stänkskydd i kalk, integrerade vitvaror, cementgolv, en köksö och grått golv
Bild på ett litet funkis beige beige kök och matrum, med släta luckor, skåp i ljust trä, bänkskiva i betong, beige stänkskydd, stänkskydd i kalk, integrerade vitvaror, cementgolv, en köksö och grått golv
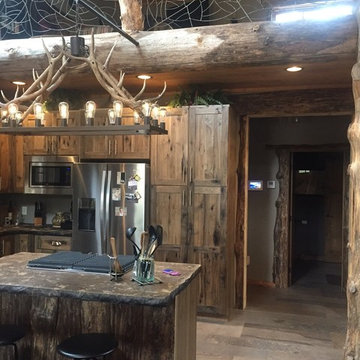
Photos by Debbie Waldner, Home designed and built by Ron Waldner Signature Homes
Inredning av ett rustikt litet kök, med en rustik diskho, skåp i shakerstil, skåp i mellenmörkt trä, bänkskiva i betong, rostfria vitvaror, klinkergolv i porslin, en köksö och grått golv
Inredning av ett rustikt litet kök, med en rustik diskho, skåp i shakerstil, skåp i mellenmörkt trä, bänkskiva i betong, rostfria vitvaror, klinkergolv i porslin, en köksö och grått golv

Kilic
Inspiration för ett litet industriellt kök, med en nedsänkt diskho, luckor med infälld panel, skåp i mörkt trä, bänkskiva i betong, vitt stänkskydd, stänkskydd i keramik, rostfria vitvaror, mörkt trägolv, en köksö och brunt golv
Inspiration för ett litet industriellt kök, med en nedsänkt diskho, luckor med infälld panel, skåp i mörkt trä, bänkskiva i betong, vitt stänkskydd, stänkskydd i keramik, rostfria vitvaror, mörkt trägolv, en köksö och brunt golv
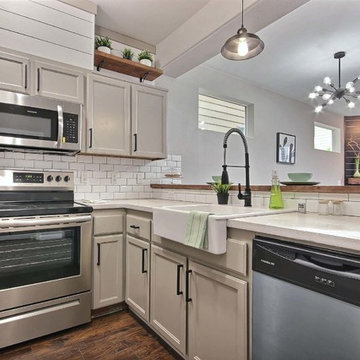
Concrete counter tops, white subway tile backsplash, latte colored cabinets with black hardware. Farmhouse sink with black faucet.
Idéer för att renovera ett litet eklektiskt u-kök, med en rustik diskho, beige skåp, bänkskiva i betong, vitt stänkskydd, stänkskydd i tunnelbanekakel, laminatgolv och brunt golv
Idéer för att renovera ett litet eklektiskt u-kök, med en rustik diskho, beige skåp, bänkskiva i betong, vitt stänkskydd, stänkskydd i tunnelbanekakel, laminatgolv och brunt golv
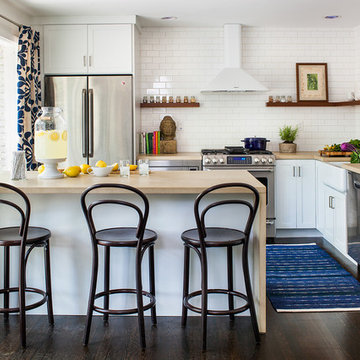
jeff herr photography
Bild på ett litet vintage kök, med en rustik diskho, skåp i shakerstil, vita skåp, bänkskiva i betong, vitt stänkskydd, stänkskydd i keramik, rostfria vitvaror, mörkt trägolv och en köksö
Bild på ett litet vintage kök, med en rustik diskho, skåp i shakerstil, vita skåp, bänkskiva i betong, vitt stänkskydd, stänkskydd i keramik, rostfria vitvaror, mörkt trägolv och en köksö
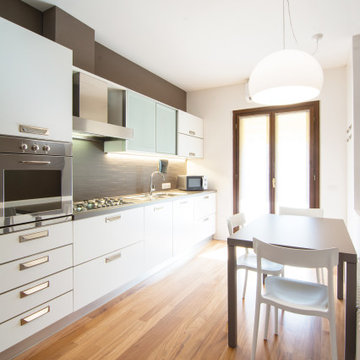
La vecchia cucina ereditata dalla vecchia proprietaria era ancora in ottimo stato e abbiamo semplicemente verniciato il paraschizzi e il piano con lo stesso colore delle pareti tortora: con pochissimo investimento abbiamo mantenuto tutto rimandando ancora di qualche anno la sostituzione della cucina che al momento era solo tenuta un po' male...

Maui beach chic vacation cottage makeover: custom cabinets; custom rustic concrete countertop, undermount stainless steel sink; custom rustic dining table for two, backsplash and passage doors handcrafted from the same Maui-grown salvaged Cypress log wood, all-new hand-crafted window casings with retrofit low-e windows. Photo Credit: Alyson Hodges, Risen Homebuilders LLC.

Foto på ett litet funkis grå kök, med en rustik diskho, släta luckor, skåp i mellenmörkt trä, bänkskiva i betong, vitt stänkskydd, stänkskydd i mosaik, integrerade vitvaror, betonggolv, en köksö och grått golv
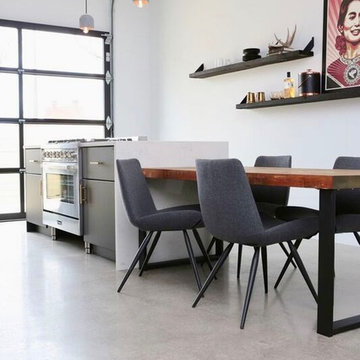
Idéer för att renovera ett litet funkis kök, med släta luckor, bänkskiva i betong, rostfria vitvaror, betonggolv, en köksö, grått golv, bruna skåp, en enkel diskho och vitt stänkskydd
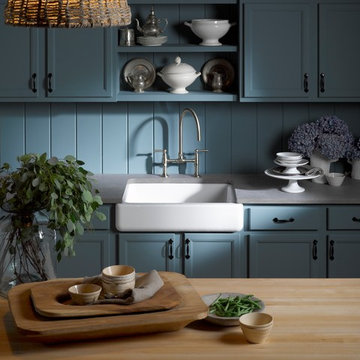
Bild på ett avskilt, litet vintage linjärt kök, med en rustik diskho, luckor med infälld panel, blå skåp, bänkskiva i betong, blått stänkskydd, stänkskydd i trä, integrerade vitvaror och en köksö
1 072 foton på litet kök, med bänkskiva i betong
3