12 710 foton på litet kök, med grått stänkskydd
Sortera efter:
Budget
Sortera efter:Populärt i dag
61 - 80 av 12 710 foton
Artikel 1 av 3
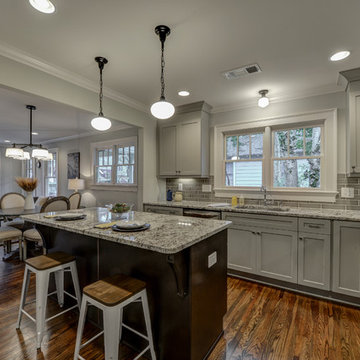
The renovated kitchen is in the exact same footprint as the original. Yet, it is now fresh, clean and romantically vintage in appeal while modern in approach. With the wall removed it extends into a fun, family and friend space to living and dining areas.
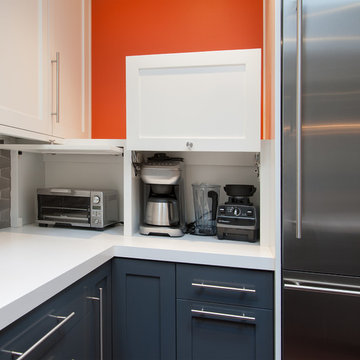
Arnona Oren
Inredning av ett modernt litet kök, med en enkel diskho, skåp i shakerstil, grå skåp, bänkskiva i kvartsit, grått stänkskydd, stänkskydd i porslinskakel, rostfria vitvaror, mörkt trägolv och en köksö
Inredning av ett modernt litet kök, med en enkel diskho, skåp i shakerstil, grå skåp, bänkskiva i kvartsit, grått stänkskydd, stänkskydd i porslinskakel, rostfria vitvaror, mörkt trägolv och en köksö
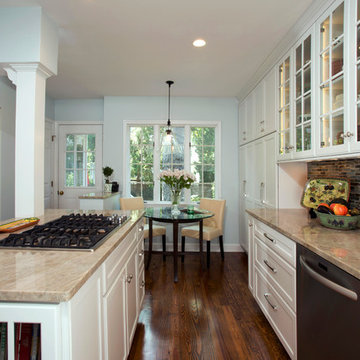
This cozy, newly remodeled kitchen in Alexandria feels brighter and more open to the homeowners. The top half of the wall between the rear entrance and the eat-in area of the kitchen was removed, and the entryway between a rear addition and the kitchen was widened by about 9 inches. The resulting breakfast nook is now filled with natural light, and the glass table and new rustic pendant light add to its peaceful ambiance. Photographer Greg Hadley
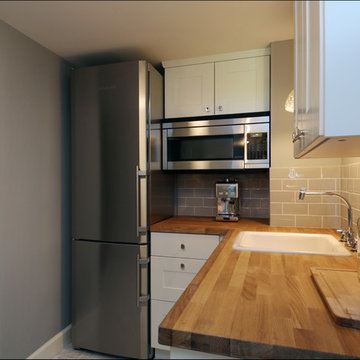
Bild på ett avskilt, litet vintage l-kök, med en enkel diskho, luckor med infälld panel, vita skåp, träbänkskiva, grått stänkskydd, stänkskydd i tunnelbanekakel, rostfria vitvaror och marmorgolv
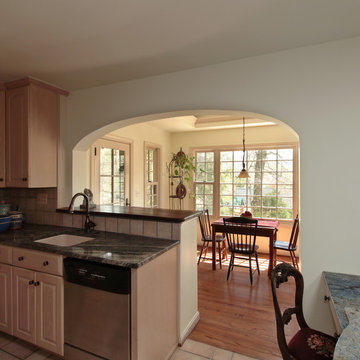
EHD
Klassisk inredning av ett litet kök, med en undermonterad diskho, luckor med upphöjd panel, vita skåp, granitbänkskiva, grått stänkskydd, rostfria vitvaror, mellanmörkt trägolv och en halv köksö
Klassisk inredning av ett litet kök, med en undermonterad diskho, luckor med upphöjd panel, vita skåp, granitbänkskiva, grått stänkskydd, rostfria vitvaror, mellanmörkt trägolv och en halv köksö

These high gloss white cabinets are the perfect compliment to the single bowl sink. The black porcelain tile floor is low maintenance and a great touch to the minimalist look of the space. For more on Normandy Designer Chris Ebert, click here: http://www.normandyremodeling.com/designers/christopher-ebert/
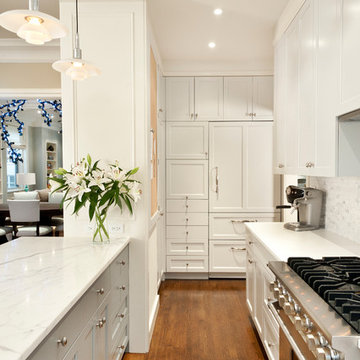
Integrated appliances serve to unify a relatively small kitchen. To the left of the built-in refrigerator is an appliance garage housing a small microwave oven. The minimal slide out range hood helps maintain a furniture-like aesthetic in this very visible kitchen.

This Kitchen was carved out of a former Maids Room and Pantry in order to provide an "open-concept" Kitchen/Family Room which opens into a Living/Dining Room. While the spaces are all open to one another, each is defined separately to maintain the pre-war character of the apartment. In this instance, the peninsula is contained within a large cased opening which also incorporates custom storage cabinets.
Photo by J. Nefsky

A cramped and dated kitchen was completely removed. New custom cabinets, built-in wine storage and shelves came from the same shop. Quartz waterfall counters were installed with all-new flooring, LED light fixtures, plumbing fixtures and appliances. A new sliding pocket door provides access from the dining room to the powder room as well as to the backyard. A new tankless toilet as well as new finishes on floor, walls and ceiling make a small powder room feel larger than it is in real life.
Photography:
Chris Gaede Photography
http://www.chrisgaede.com

“We want to redo our cabinets…but my kitchen is so small!” We hear this a lot here at Reborn Cabinets. You might be surprised how many people put off refreshing their kitchen simply because homeowners can’t see beyond their own square footage. Not all of us can live in a big, sprawling ranch house, but that doesn’t mean that a small kitchen can’t be polished into a real gem! This project is a great example of how dramatic the difference can be when we rethink our space—even just a little! By removing hanging cabinets, this kitchen opened-up very nicely. The light from the preexisting French doors could flow wonderfully into the adjacent family room. The finishing touches were made by transforming a very small “breakfast nook” into a clean and useful storage space.

Exempel på ett litet klassiskt brun linjärt brunt skafferi, med en undermonterad diskho, öppna hyllor, skåp i mellenmörkt trä, träbänkskiva, grått stänkskydd, stänkskydd i marmor, svarta vitvaror, mellanmörkt trägolv och brunt golv

Idéer för små vintage brunt kök, med luckor med infälld panel, vita skåp, träbänkskiva, grått stänkskydd, mörkt trägolv och brunt golv

Model Thin Live/Work Townhouse
Model thin can also apply to space plans. This coastal Newport live/work townhouse had a very narrow profile and it created some layout challenges for the homeowner. Her partner is a gourmet chef and entertains often so he wanted the island to host cocktail making events with friends in easy conversation distance while he worked his kitchen magic. We used blue macabus quartzite for the counters and the client is in love with the finished product!

This couples small kitchen was in dire need of an update. The homeowner was an avid cook and cookbook collector so finding a special place for some of his most prized cookbooks was a must!

Open plan apartment living for urban dwellers optimizes small space city living. Here a galley kitchen in white and dark gray makes a style statement.

Sea Pear Leather Quartzite
Exempel på ett litet klassiskt vit vitt kök, med en undermonterad diskho, skåp i shakerstil, grå skåp, bänkskiva i kvartsit, stänkskydd i porslinskakel, rostfria vitvaror, en köksö, brunt golv, grått stänkskydd och mellanmörkt trägolv
Exempel på ett litet klassiskt vit vitt kök, med en undermonterad diskho, skåp i shakerstil, grå skåp, bänkskiva i kvartsit, stänkskydd i porslinskakel, rostfria vitvaror, en köksö, brunt golv, grått stänkskydd och mellanmörkt trägolv
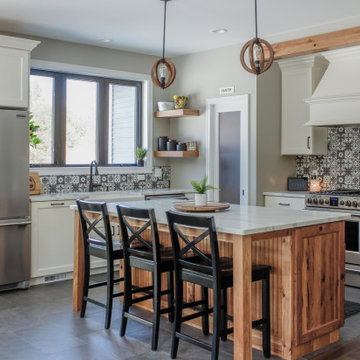
Foto på ett litet lantligt grå l-kök, med en rustik diskho, släta luckor, vita skåp, bänkskiva i kvarts, grått stänkskydd, rostfria vitvaror, mellanmörkt trägolv, en köksö och brunt golv
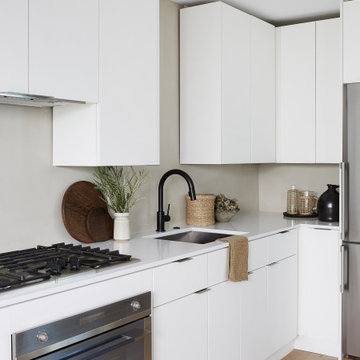
Contemporary and minimal kitchen featuring white cabinetry with finger pull hardware, and a textured paint to complete the backsplash with stove top.
Modern inredning av ett litet vit vitt l-kök, med släta luckor, vita skåp, bänkskiva i koppar, grått stänkskydd, rostfria vitvaror, brunt golv, en undermonterad diskho och mellanmörkt trägolv
Modern inredning av ett litet vit vitt l-kök, med släta luckor, vita skåp, bänkskiva i koppar, grått stänkskydd, rostfria vitvaror, brunt golv, en undermonterad diskho och mellanmörkt trägolv

Wansley Tiny House, built by Movable Roots Tiny Home Builders in Melbourne, FL
Inspiration för ett litet funkis vit vitt kök, med en rustik diskho, skåp i shakerstil, blå skåp, bänkskiva i kvarts, grått stänkskydd, stänkskydd i porslinskakel, rostfria vitvaror, vinylgolv och beiget golv
Inspiration för ett litet funkis vit vitt kök, med en rustik diskho, skåp i shakerstil, blå skåp, bänkskiva i kvarts, grått stänkskydd, stänkskydd i porslinskakel, rostfria vitvaror, vinylgolv och beiget golv
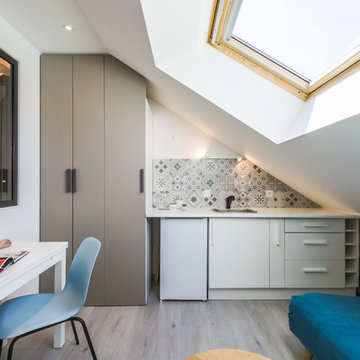
Idéer för ett litet modernt vit linjärt kök med öppen planlösning, med en nedsänkt diskho, släta luckor, vita skåp, grått stänkskydd, vita vitvaror, mellanmörkt trägolv och grått golv
12 710 foton på litet kök, med grått stänkskydd
4