520 foton på litet kök, med korkgolv
Sortera efter:
Budget
Sortera efter:Populärt i dag
141 - 160 av 520 foton
Artikel 1 av 3
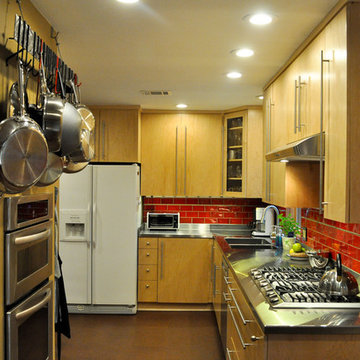
Walter Hofheinz
Foto på ett litet funkis kök, med en integrerad diskho, släta luckor, skåp i ljust trä, bänkskiva i rostfritt stål, rött stänkskydd, stänkskydd i keramik, rostfria vitvaror och korkgolv
Foto på ett litet funkis kök, med en integrerad diskho, släta luckor, skåp i ljust trä, bänkskiva i rostfritt stål, rött stänkskydd, stänkskydd i keramik, rostfria vitvaror och korkgolv
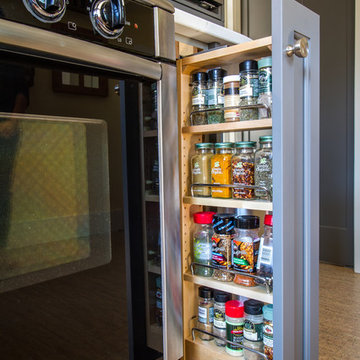
Bild på ett avskilt, litet funkis l-kök, med en rustik diskho, skåp i shakerstil, grå skåp, bänkskiva i kvarts, vitt stänkskydd, stänkskydd i glaskakel, rostfria vitvaror, korkgolv och en köksö
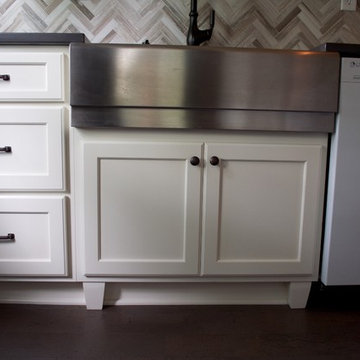
Stainless farmhouse apron front sink
Bild på ett avskilt, litet 50 tals kök, med en rustik diskho, släta luckor, vita skåp, bänkskiva i kvarts, grått stänkskydd, stänkskydd i stenkakel, vita vitvaror och korkgolv
Bild på ett avskilt, litet 50 tals kök, med en rustik diskho, släta luckor, vita skåp, bänkskiva i kvarts, grått stänkskydd, stänkskydd i stenkakel, vita vitvaror och korkgolv
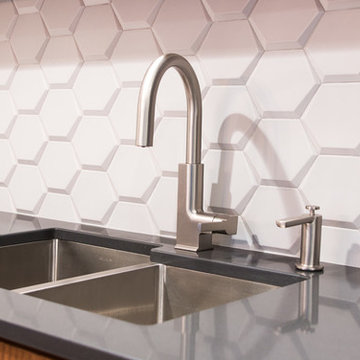
Cassidy Hiseler Photography
Idéer för små funkis kök, med en undermonterad diskho, släta luckor, skåp i mellenmörkt trä, bänkskiva i kvarts, grått stänkskydd, stänkskydd i keramik, rostfria vitvaror, korkgolv, en köksö och grått golv
Idéer för små funkis kök, med en undermonterad diskho, släta luckor, skåp i mellenmörkt trä, bänkskiva i kvarts, grått stänkskydd, stänkskydd i keramik, rostfria vitvaror, korkgolv, en köksö och grått golv
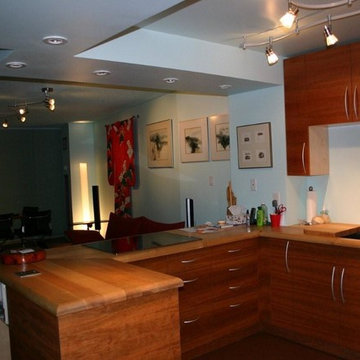
Megan Andrew photos, Rick Wink Architect
Ample room for wheel chair access, Drawers allow easy access to all items in the drawer. Handles easy for those with arthritis, or other hand problems. Rounded edge on counter safer for those with balance issues as will not cause open wounds if fallen against.
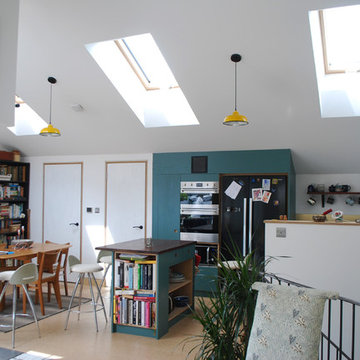
New eco house in Bristol following passivhaus principles. Photo shows open plan kitchen and living room. Painted plywood kitchen units and cork flooring. Plywood fabricated breakfast bar with dark stained reclaimed wood surface finish.
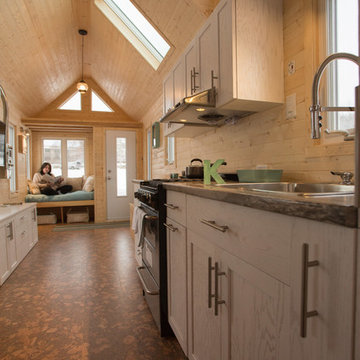
The narrow galley kitchen - Photo by: Keith Minchin
Inspiration för ett litet amerikanskt kök, med en nedsänkt diskho, luckor med infälld panel, vita skåp, laminatbänkskiva, brunt stänkskydd, stänkskydd i trä, svarta vitvaror och korkgolv
Inspiration för ett litet amerikanskt kök, med en nedsänkt diskho, luckor med infälld panel, vita skåp, laminatbänkskiva, brunt stänkskydd, stänkskydd i trä, svarta vitvaror och korkgolv
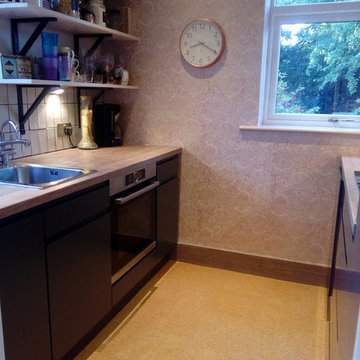
2m x 2.5m kitchen space. The old back door restricted the use of the small space. Replaced door with a small window to create updated galley style kitchen. Open shelves one side, wall units and extractor above the hob. Other than the sink, appliances largely stayed in the same place. I also moved the washing machine upstairs into the landing airing cupboard. Boiling water tap also helps give me badly needed usable worktop space.
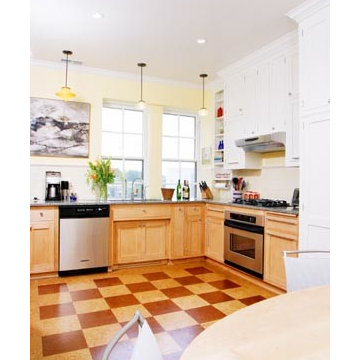
Photography by Brad Daniels
Exempel på ett avskilt, litet klassiskt u-kök, med en undermonterad diskho, släta luckor, skåp i ljust trä, granitbänkskiva, vitt stänkskydd, stänkskydd i keramik, rostfria vitvaror och korkgolv
Exempel på ett avskilt, litet klassiskt u-kök, med en undermonterad diskho, släta luckor, skåp i ljust trä, granitbänkskiva, vitt stänkskydd, stänkskydd i keramik, rostfria vitvaror och korkgolv
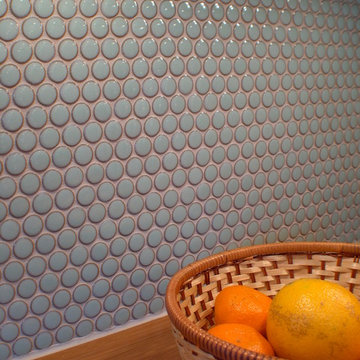
Porcelain penny tile backsplash.
Pete Cooper/Spring Creek Design
Idéer för att renovera ett litet funkis kök, med luckor med upphöjd panel, vita skåp, bänkskiva i kvarts, grönt stänkskydd, stänkskydd i porslinskakel, rostfria vitvaror, korkgolv och en köksö
Idéer för att renovera ett litet funkis kök, med luckor med upphöjd panel, vita skåp, bänkskiva i kvarts, grönt stänkskydd, stänkskydd i porslinskakel, rostfria vitvaror, korkgolv och en köksö
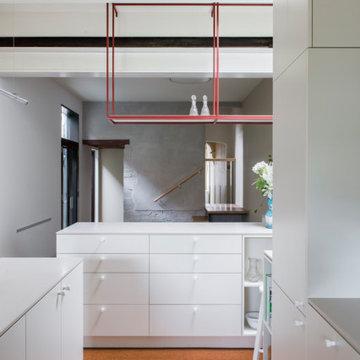
The kitchen was designed to feel private but at the same time allow for connection to the sitting room and dining space when required. Paired back colours and materials allowed the compact space to blend with the surroundings.
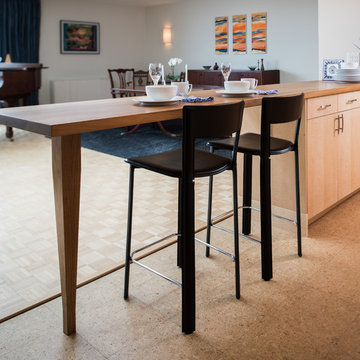
New mid-century modern kitchen with figured-maple cabinets and a walnut-topped peninsula. - view past peninsula into penthouse loft.
photos:Milton Trimitsis
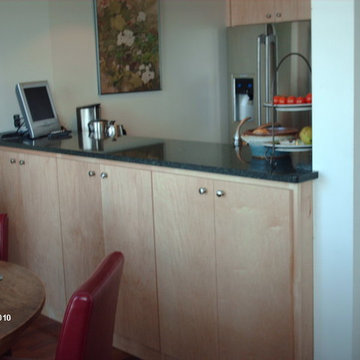
Entertaining made easy with this custom breakfast bar and galley kitchen. This amateur chef wanted to entertain guests while preparing their favorite dishes. The industrial undermount sink, glass tile and stainless steel appliances provide a modern feel to this compact galley kitchen.
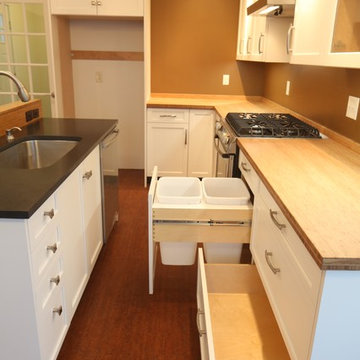
Terry Scholl Photography
Idéer för ett litet modernt kök, med en undermonterad diskho, luckor med infälld panel, vita skåp, träbänkskiva, brunt stänkskydd, rostfria vitvaror och korkgolv
Idéer för ett litet modernt kök, med en undermonterad diskho, luckor med infälld panel, vita skåp, träbänkskiva, brunt stänkskydd, rostfria vitvaror och korkgolv
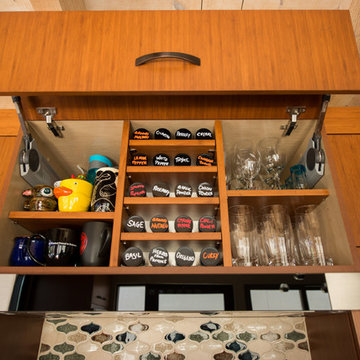
A Gilmans Kitchens and Baths - Design Build Project (REMMIES Award Winning Kitchen)
The original kitchen lacked counter space and seating for the homeowners and their family and friends. It was important for the homeowners to utilize every inch of usable space for storage, function and entertaining, so many organizational inserts were used in the kitchen design. Bamboo cabinets, cork flooring and neolith countertops were used in the design.
Storage Solutions include a spice pull-out, towel pull-out, pantry pull outs and lemans corner cabinets. Bifold lift up cabinets were also used for convenience. Special organizational inserts were used in the Pantry cabinets for maximum organization.
Check out more kitchens by Gilmans Kitchens and Baths!
http://www.gkandb.com/
DESIGNER: JANIS MANACSA
PHOTOGRAPHER: TREVE JOHNSON
CABINETS: DEWILS CABINETRY
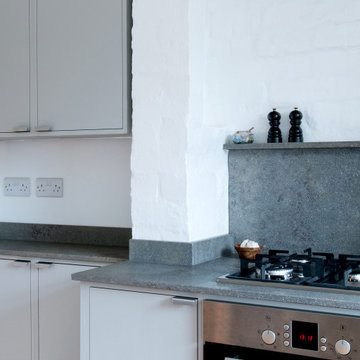
A calm, simple and robust kitchen within a compact home for a young family. Warm grey painted cabinetry with limestone worktops and splash back.
Inredning av ett modernt litet grå grått kök, med en dubbel diskho, släta luckor, grå skåp, bänkskiva i kalksten, grått stänkskydd, stänkskydd i kalk, rostfria vitvaror och korkgolv
Inredning av ett modernt litet grå grått kök, med en dubbel diskho, släta luckor, grå skåp, bänkskiva i kalksten, grått stänkskydd, stänkskydd i kalk, rostfria vitvaror och korkgolv
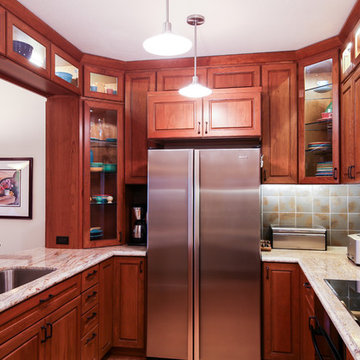
Raised panel cabinetry doors are rich with cherry red color. The gray/rust backsplash adds a muted look to unify, yet mellow out the intense cherry color choice. The backsplash colors echo the granite countertop colors and look great with stainless steel appliances.
Mark Gebhardt photography
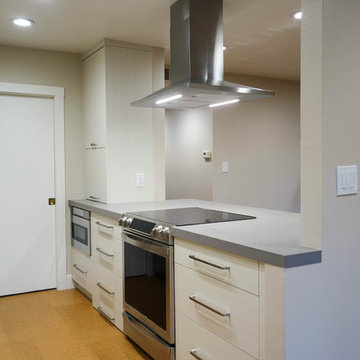
Cabinets: Sollera Fine Cabinetry
Countertop: Caesarstone
This is a designer-build project by Kitchen Inspiration.
Bild på ett litet funkis grå grått kök, med en enkel diskho, släta luckor, beige skåp, bänkskiva i kvarts, gult stänkskydd, stänkskydd i porslinskakel, rostfria vitvaror, korkgolv och gult golv
Bild på ett litet funkis grå grått kök, med en enkel diskho, släta luckor, beige skåp, bänkskiva i kvarts, gult stänkskydd, stänkskydd i porslinskakel, rostfria vitvaror, korkgolv och gult golv
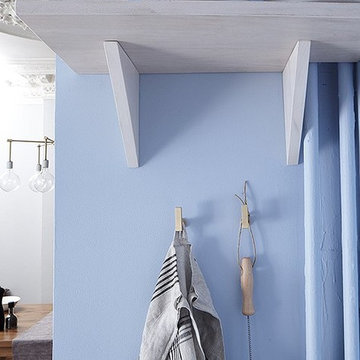
Bonus Solution: Use Every Inch AFTER: Even this sliver of a wall was reimagined as storage. Megan added a few drawer pulls to serve as hooks and another, smaller whitewashed shelf.
Photos by Lesley Unruh.
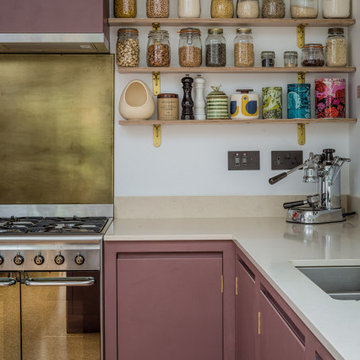
A kitchen to show the clients love of colour in three show-stopping shades; Paint and Papers 'Plumb brandy' and 'temple', plus Farrow And Ball's 'Charlotte's Locks'.
Painted flat panel with handle-less design and open shelving.
520 foton på litet kök, med korkgolv
8