1 240 foton på litet kök, med svart golv
Sortera efter:
Budget
Sortera efter:Populärt i dag
201 - 220 av 1 240 foton
Artikel 1 av 3
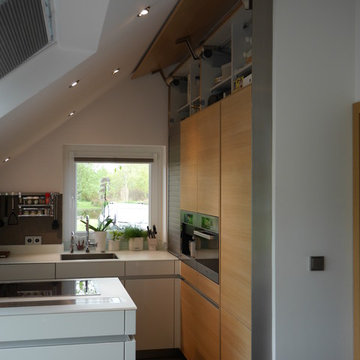
Modern inredning av ett litet kök, med en integrerad diskho, släta luckor, vita skåp, bänkskiva i glas, vitt stänkskydd, glaspanel som stänkskydd, rostfria vitvaror, betonggolv, en halv köksö och svart golv
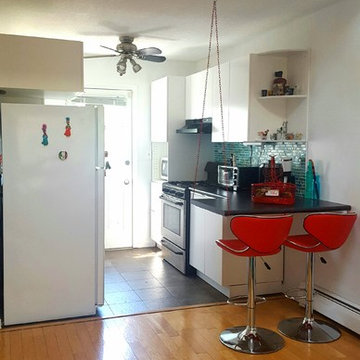
Inredning av ett modernt litet kök, med släta luckor, vita skåp, marmorbänkskiva, blått stänkskydd, stänkskydd i mosaik, svarta vitvaror, klinkergolv i keramik och svart golv
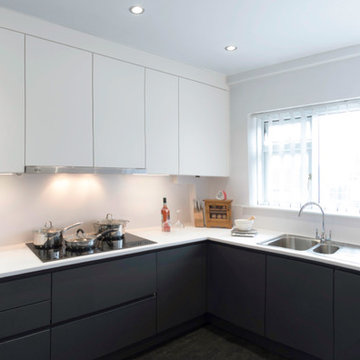
Modern space monochromatic kitchen, celling reaching cupboards for extra storage space. Built in appliances with surrounding additional storage.
Inredning av ett modernt avskilt, litet u-kök, med en undermonterad diskho, släta luckor, vita skåp, svarta vitvaror och svart golv
Inredning av ett modernt avskilt, litet u-kök, med en undermonterad diskho, släta luckor, vita skåp, svarta vitvaror och svart golv
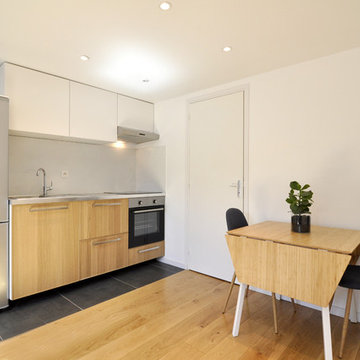
Inspiration för ett litet funkis linjärt kök med öppen planlösning, med en integrerad diskho, skåp i ljust trä, bänkskiva i rostfritt stål, rostfria vitvaror, klinkergolv i keramik och svart golv
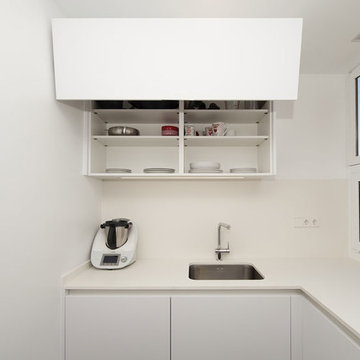
Sincro
Modern inredning av ett avskilt, litet l-kök, med en enkel diskho, luckor med infälld panel, vita skåp, beige stänkskydd och svart golv
Modern inredning av ett avskilt, litet l-kök, med en enkel diskho, luckor med infälld panel, vita skåp, beige stänkskydd och svart golv
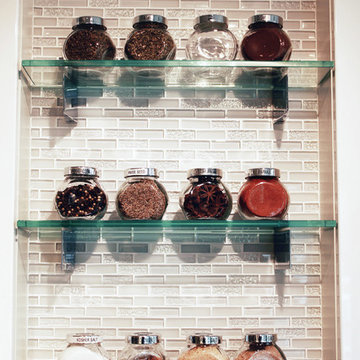
Forced to comply with the existing chase wall, the decision was made make it a functional space. Complimenting the glass flat panel cabinets, glass shelving was used to provide additional storage in this compact kitchen, as well as an area to display.
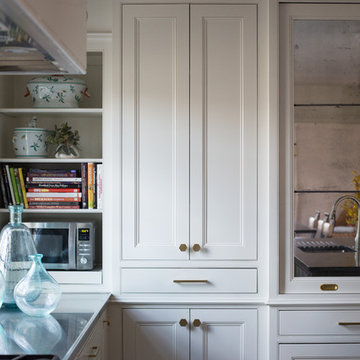
The Cherry Road project is a humble yet striking example of how small changes can have a big impact. A meaningful project as the final room to be renovated in this house, thus our completion aligned with the family’s move-in. The kitchen posed a number of problems the design worked to remedy. Such as an existing window oriented the room towards a neighboring driveway. The initial design move sought to reorganize the space internally, focusing the view from the sink back through the house to the pool and courtyard beyond. This simple repositioning allowed the range to center on the opposite wall, flanked by two windows that reduce direct views to the driveway while increasing the natural light of the space.
Opposite that opening to the dining room, we created a new custom hutch that has the upper doors bypass doors incorporate an antique mirror, then led they magnified the light and view opposite side of the room. The ceilings we were confined to eight-foot four, so we wanted to create as much verticality as possible. All the cabinetry was designed to go to the ceiling, incorporating a simple coat mold at the ceiling. The west wall of the kitchen is primarily floor-to-ceiling storage behind paneled doors. So the refrigeration and freezers are fully integrated.
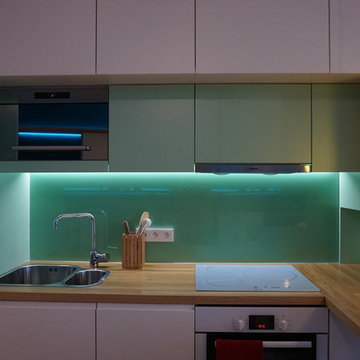
La cuisine sur mesure, laquée blanche et verte avec son plan en chêne lamellé-collé, sa crédence en verre emaillé et son îlot pivotante.
Inspiration för ett litet funkis linjärt kök och matrum, med en undermonterad diskho, släta luckor, vita skåp, träbänkskiva, grönt stänkskydd, glaspanel som stänkskydd, integrerade vitvaror, klinkergolv i keramik, en halv köksö och svart golv
Inspiration för ett litet funkis linjärt kök och matrum, med en undermonterad diskho, släta luckor, vita skåp, träbänkskiva, grönt stänkskydd, glaspanel som stänkskydd, integrerade vitvaror, klinkergolv i keramik, en halv köksö och svart golv
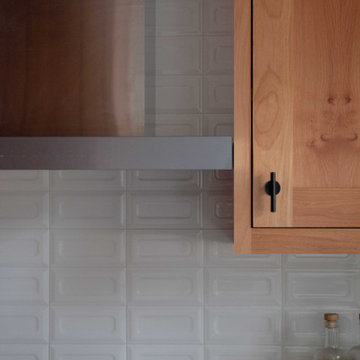
Bild på ett avskilt, litet 60 tals vit vitt kök, med en enkel diskho, skåp i shakerstil, skåp i ljust trä, bänkskiva i kvartsit, vitt stänkskydd, stänkskydd i keramik, rostfria vitvaror, klinkergolv i keramik och svart golv
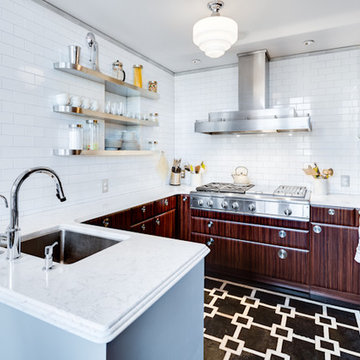
The kitchen entrance was originally roughly where the ovens are now, which is directly opposite the unit entrance. When entering the kitchen, there was a "tunnel" created by the fridge and W/D which faced each other. By relocating the W/D to a hall closet, and closing off that original kitchen entrance and relocating it to the LR/DR side, it dramatically increased the floor space while allowing more sensible flow.
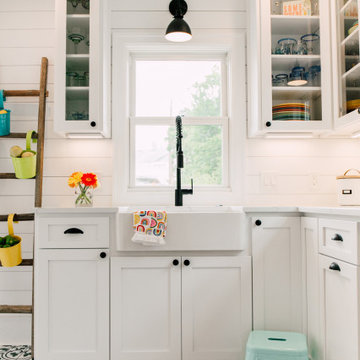
This tiny kitchen got the makeover of a lifetime. From dated 70's red and brown to light and bright black and white (plus some turquoise thrown in). On the homeowners wish list was shiplap. We installed it on the outside wall and the entry for extra texture. We took this kitchen down to the studs so that we could start fresh. Included in the remodel was enclosing the equally tiny back porch which gives better access into the kitchen from the back deck.
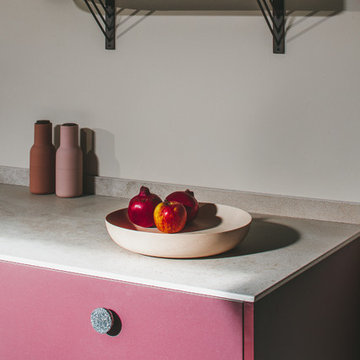
Photographer - Brett Charles
Modern inredning av ett litet beige linjärt beige kök med öppen planlösning, med en nedsänkt diskho, släta luckor, röda skåp, bänkskiva i koppar, beige stänkskydd, stänkskydd i sten, integrerade vitvaror, målat trägolv och svart golv
Modern inredning av ett litet beige linjärt beige kök med öppen planlösning, med en nedsänkt diskho, släta luckor, röda skåp, bänkskiva i koppar, beige stänkskydd, stänkskydd i sten, integrerade vitvaror, målat trägolv och svart golv
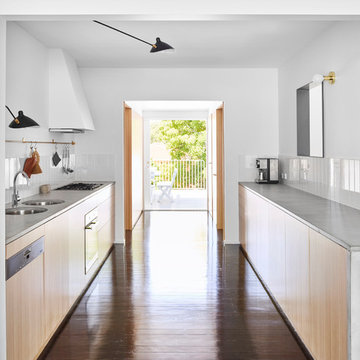
Photography by Toby Scott
Idéer för ett litet modernt parallellkök, med skåp i ljust trä, bänkskiva i betong, mörkt trägolv och svart golv
Idéer för ett litet modernt parallellkök, med skåp i ljust trä, bänkskiva i betong, mörkt trägolv och svart golv
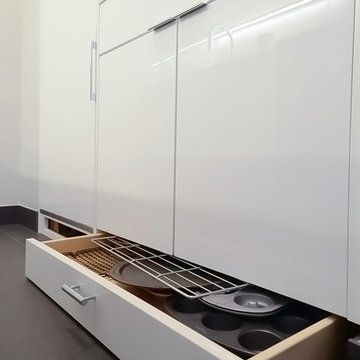
Idéer för små funkis vitt parallellkök, med en undermonterad diskho, släta luckor, vita skåp, bänkskiva i kvartsit, vitt stänkskydd, stänkskydd i sten, integrerade vitvaror och svart golv
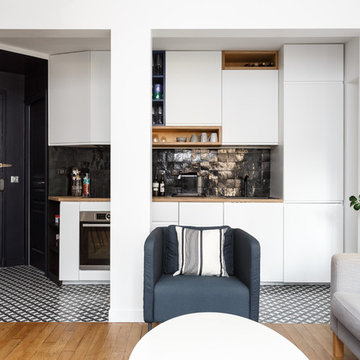
Inredning av ett modernt litet beige linjärt beige kök med öppen planlösning, med en enkel diskho, släta luckor, vita skåp, träbänkskiva, svart stänkskydd, stänkskydd i terrakottakakel, rostfria vitvaror, cementgolv och svart golv
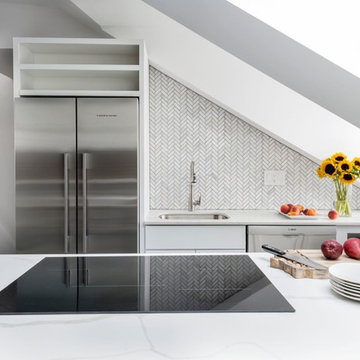
Sabrina Baloun
Skandinavisk inredning av ett litet vit vitt kök, med en undermonterad diskho, vita skåp, bänkskiva i kvarts, vitt stänkskydd, stänkskydd i marmor, rostfria vitvaror, mörkt trägolv, en köksö och svart golv
Skandinavisk inredning av ett litet vit vitt kök, med en undermonterad diskho, vita skåp, bänkskiva i kvarts, vitt stänkskydd, stänkskydd i marmor, rostfria vitvaror, mörkt trägolv, en köksö och svart golv
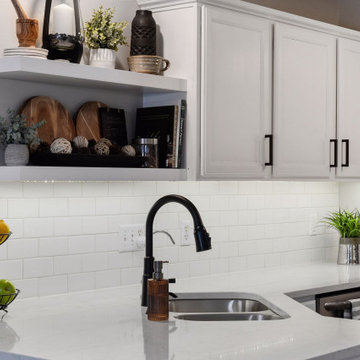
Painted trim and cabinets combined with warm, gray walls and pops of greenery create an updated, transitional style in this 90's townhome.
Inspiration för små klassiska vitt kök, med en undermonterad diskho, luckor med infälld panel, vita skåp, bänkskiva i kvarts, vitt stänkskydd, stänkskydd i tunnelbanekakel, rostfria vitvaror, laminatgolv och svart golv
Inspiration för små klassiska vitt kök, med en undermonterad diskho, luckor med infälld panel, vita skåp, bänkskiva i kvarts, vitt stänkskydd, stänkskydd i tunnelbanekakel, rostfria vitvaror, laminatgolv och svart golv

Christine Costa
Inspiration för ett litet eklektiskt linjärt kök, med en undermonterad diskho, luckor med infälld panel, beige skåp, granitbänkskiva, gult stänkskydd, stänkskydd i tunnelbanekakel, rostfria vitvaror, skiffergolv och svart golv
Inspiration för ett litet eklektiskt linjärt kök, med en undermonterad diskho, luckor med infälld panel, beige skåp, granitbänkskiva, gult stänkskydd, stänkskydd i tunnelbanekakel, rostfria vitvaror, skiffergolv och svart golv
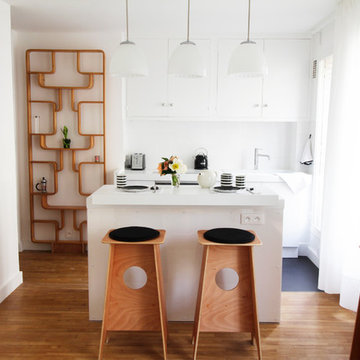
Une cuisine compacte mais très fonctionnelle et bien équipée. Un îlot central fait office de table repas. En arrière-plan, un claustra des années 50 chiné
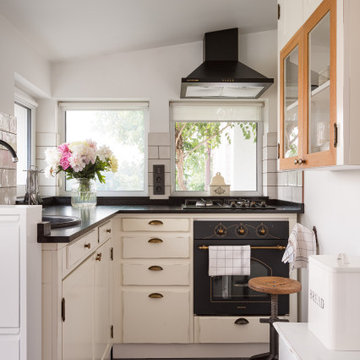
Немного расслабленная стилистика дачи, как нельзя лучше подходит для загородного жилья, ведь настраивает на беззаботное времяпровождение. Каждые выходные несколько поколений семьи все так же собирается за обеденным столом, у камина или на террасе. А дом продолжает жить своей привычной жизнью, но уже с обновленным интерьером.
1 240 foton på litet kök, med svart golv
11