1 240 foton på litet kök, med svart golv
Sortera efter:
Budget
Sortera efter:Populärt i dag
121 - 140 av 1 240 foton
Artikel 1 av 3

Le projet
Un appartement familial en Vente en Etat Futur d’Achèvement (VEFA) où tout reste à faire.
Les propriétaires ont su tirer profit du délai de construction pour anticiper aménagements, choix des matériaux et décoration avec l’aide de Decor Interieur.
Notre solution
A partir des plans du constructeur, nous avons imaginé un espace à vivre qui malgré sa petite surface (32m2) doit pouvoir accueillir une famille de 4 personnes confortablement et bénéficier de rangements avec une cuisine ouverte.
Pour optimiser l’espace, la cuisine en U est configurée pour intégrer un maximum de rangements tout en étant très design pour s’intégrer parfaitement au séjour.
Dans la pièce à vivre donnant sur une large terrasse, il fallait intégrer des espaces de rangements pour la vaisselle, des livres, un grand téléviseur et une cheminée éthanol ainsi qu’un canapé et une grande table pour les repas.
Pour intégrer tous ces éléments harmonieusement, un grand ensemble menuisé toute hauteur a été conçu sur le mur faisant face à l’entrée. Celui-ci bénéficie de rangements bas fermés sur toute la longueur du meuble. Au dessus de ces rangements et afin de ne pas alourdir l’ensemble, un espace a été créé pour la cheminée éthanol et le téléviseur. Vient ensuite de nouveaux rangements fermés en hauteur et des étagères.
Ce meuble en plus d’être très fonctionnel et élégant permet aussi de palier à une problématique de mur sur deux niveaux qui est ainsi résolue. De plus dès le moment de la conception nous avons pu intégrer le fait qu’un radiateur était mal placé et demander ainsi en amont au constructeur son déplacement.
Pour bénéficier de la vue superbe sur Paris, l’espace salon est placé au plus près de la large baie vitrée. L’espace repas est dans l’alignement sur l’autre partie du séjour avec une grande table à allonges.
Le style
L’ensemble de la pièce à vivre avec cuisine est dans un style très contemporain avec une dominante de gris anthracite en contraste avec un bleu gris tirant au turquoise choisi en harmonie avec un panneau de papier peint Pierre Frey.
Pour réchauffer la pièce un parquet a été choisi sur les pièces à vivre. Dans le même esprit la cuisine mixe le bois et l’anthracite en façades avec un plan de travail quartz noir, un carrelage au sol et les murs peints anthracite. Un petit comptoir surélevé derrière les meubles bas donnant sur le salon est plaqué bois.
Le mobilier design reprend des teintes présentes sur le papier peint coloré, comme le jaune (canapé) et le bleu (fauteuil). Chaises, luminaires, miroirs et poignées de meuble sont en laiton.
Une chaise vintage restaurée avec un tissu d’éditeur au style Art Deco vient compléter l’ensemble, tout comme une table basse ronde avec un plateau en marbre noir.
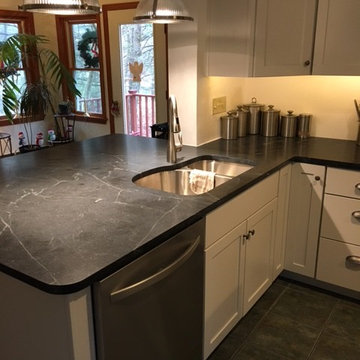
Idéer för att renovera ett litet vintage kök, med en undermonterad diskho, skåp i shakerstil, vita skåp, bänkskiva i täljsten, rostfria vitvaror, klinkergolv i keramik, en halv köksö och svart golv
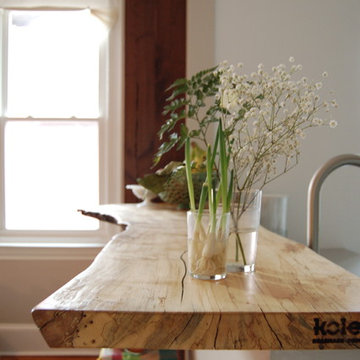
Foto på ett litet funkis grå u-kök, med skåp i shakerstil, vita skåp, bänkskiva i kvarts, rostfria vitvaror, skiffergolv och svart golv
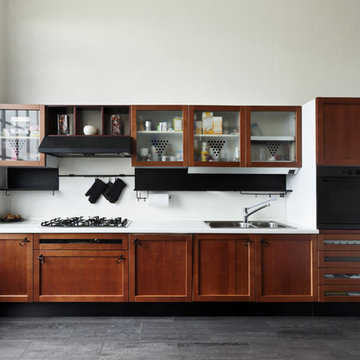
Shutterstock
Inredning av ett klassiskt avskilt, litet vit linjärt vitt kök, med en nedsänkt diskho, luckor med infälld panel, skåp i mörkt trä, bänkskiva i koppar, vitt stänkskydd, stänkskydd i sten, rostfria vitvaror, vinylgolv och svart golv
Inredning av ett klassiskt avskilt, litet vit linjärt vitt kök, med en nedsänkt diskho, luckor med infälld panel, skåp i mörkt trä, bänkskiva i koppar, vitt stänkskydd, stänkskydd i sten, rostfria vitvaror, vinylgolv och svart golv
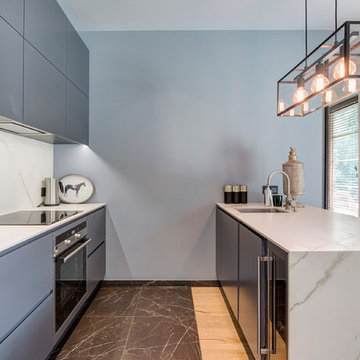
Idéer för ett litet modernt kök, med en undermonterad diskho, släta luckor, grå skåp, marmorbänkskiva, vitt stänkskydd, stänkskydd i marmor, rostfria vitvaror och svart golv
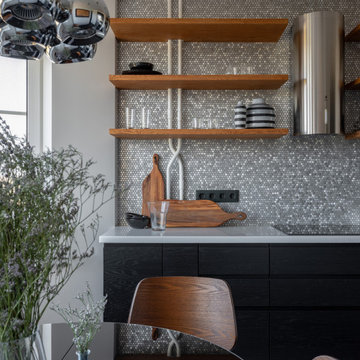
Bild på ett litet funkis vit vitt kök, med en undermonterad diskho, släta luckor, svarta skåp, bänkskiva i koppar, stänkskydd med metallisk yta, stänkskydd i metallkakel, rostfria vitvaror, klinkergolv i keramik och svart golv

Smart use of the space makes this kitchen very easy to navigate and functional. There is a ton of storage in here!
Foto på ett litet lantligt parallellkök, med en rustik diskho, släta luckor, vita skåp, träbänkskiva, vitt stänkskydd, stänkskydd i trä, rostfria vitvaror, bambugolv och svart golv
Foto på ett litet lantligt parallellkök, med en rustik diskho, släta luckor, vita skåp, träbänkskiva, vitt stänkskydd, stänkskydd i trä, rostfria vitvaror, bambugolv och svart golv

Designed by Malia Schultheis and built by Tru Form Tiny. This Tiny Home features Blue stained pine for the ceiling, pine wall boards in white, custom barn door, custom steel work throughout, and modern minimalist window trim. The Cabinetry is Maple with stainless steel countertop and hardware. The backsplash is a glass and stone mix. It only has a 2 burner cook top and no oven. The washer/ drier combo is in the kitchen area. Open shelving was installed to maintain an open feel.

Inspiration för små moderna vitt kök, med en undermonterad diskho, släta luckor, skåp i ljust trä, träbänkskiva, integrerade vitvaror, målat trägolv, en köksö, grått stänkskydd, stänkskydd i marmor och svart golv
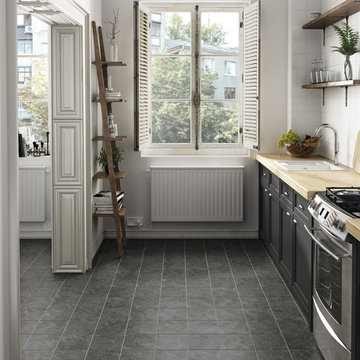
Evoke bietet eine zeitlose Farbauswahl, welche einen stilvollen Rahmen für jeden Wohnbereich anbietet.
Inspiration för avskilda, små minimalistiska linjära kök, med en nedsänkt diskho, luckor med profilerade fronter, svarta skåp, träbänkskiva, rostfria vitvaror, cementgolv och svart golv
Inspiration för avskilda, små minimalistiska linjära kök, med en nedsänkt diskho, luckor med profilerade fronter, svarta skåp, träbänkskiva, rostfria vitvaror, cementgolv och svart golv
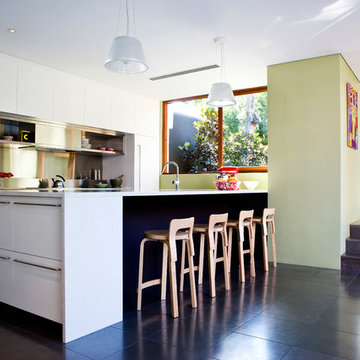
Polished slate floors connect the kitchen to the rear living pavilion. The generous width of the passageway allows plenty of room for informal dining at the central kitchen bench. the service side of the kitchen is clad in robust stainless steel.
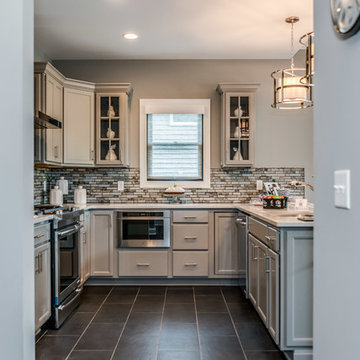
Foto på ett litet vintage vit kök, med en undermonterad diskho, skåp i shakerstil, grå skåp, bänkskiva i kvartsit, flerfärgad stänkskydd, stänkskydd i glaskakel, rostfria vitvaror, klinkergolv i keramik, en halv köksö och svart golv

The Cherry Road project is a humble yet striking example of how small changes can have a big impact. A meaningful project as the final room to be renovated in this house, thus our completion aligned with the family’s move-in. The kitchen posed a number of problems the design worked to remedy. Such as an existing window oriented the room towards a neighboring driveway. The initial design move sought to reorganize the space internally, focusing the view from the sink back through the house to the pool and courtyard beyond. This simple repositioning allowed the range to center on the opposite wall, flanked by two windows that reduce direct views to the driveway while increasing the natural light of the space.
Opposite that opening to the dining room, we created a new custom hutch that has the upper doors bypass doors incorporate an antique mirror, then led they magnified the light and view opposite side of the room. The ceilings we were confined to eight foot four, so we wanted to create as much verticality as possible. All the cabinetry was designed to go to the ceiling, incorporating a simple coat mold at the ceiling. The west wall of the kitchen is primarily floor-to-ceiling storage behind paneled doors. So the refrigeration and freezers are fully integrated.
The island has a custom steel base with hammered legs, with a natural wax finish on it. The top is soapstone and incorporates an integral drain board in the kitchen sink. We did custom bar stools with steel bases and upholstered seats. At the range, we incorporated stainless steel countertops to integrate with the range itself, to make that more seamless flow. The edge detail is historic from the 1930s.
At the range itself, there are a number of custom detailed incorporated for storage of cooking oils and spices, in a pullout. A custom knife block that's in a pull out as well.There is a concealed sort of office for the homeowner behind custom, bi-folding panel doors. So it can be closed and totally concealed, or opened up and engaged with the kitchen.
In the office area, which was a former pantry, we repurposed a granite marble top that was on the former island. The walls have a grasscloth wall covering, which is pinnable, so the homeowner can display photographs, calendars, and schedules.
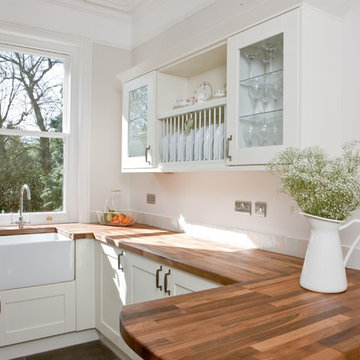
Foto på ett avskilt, litet vintage u-kök, med en rustik diskho, skåp i shakerstil, vita skåp, träbänkskiva, stänkskydd i keramik, skiffergolv, en halv köksö och svart golv
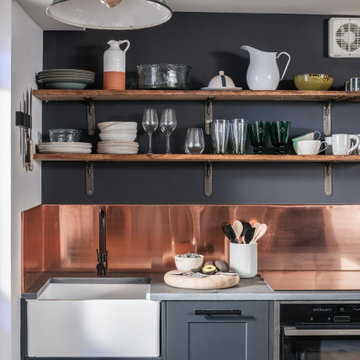
Foto på ett litet lantligt linjärt kök med öppen planlösning, med en rustik diskho, släta luckor, grå skåp, bänkskiva i koppar, stänkskydd med metallisk yta, stänkskydd i metallkakel, integrerade vitvaror, skiffergolv och svart golv
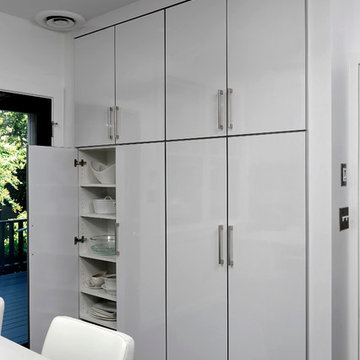
Washington, DC Contemporary Kitchen
#JenniferGilmer
http://www.gilmerkitchens.com/
Photography by Bob Narod
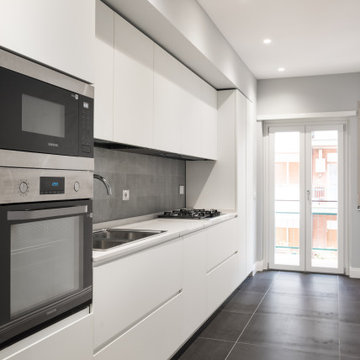
Foto på ett litet nordiskt vit linjärt kök med öppen planlösning, med en dubbel diskho, släta luckor, vita skåp, bänkskiva i kvarts, grått stänkskydd, stänkskydd i porslinskakel, rostfria vitvaror, klinkergolv i porslin och svart golv
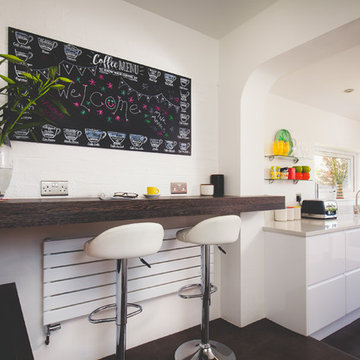
Inredning av ett modernt litet vit vitt kök, med en undermonterad diskho, släta luckor, vita skåp och svart golv

Dans ce studio tout en longueur la partie sanitaire et la cuisine ont été restructurées, optimisées pour créer un espace plus fonctionnel et pour agrandir la pièce de vie.
Pour simplifier l’espace et créer un élément architectural distinctif, la cuisine et les sanitaires ont été regroupés dans un écrin de bois sculpté.
Les différents pans de bois de cet écrin ne laissent pas apparaître les fonctions qu’ils dissimulent.
Pensé comme un tableau, le coin cuisine s’ouvre sur la pièce de vie, alors que la partie sanitaire plus en retrait accueille une douche, un plan vasque, les toilettes, un grand dressing et une machine à laver.
La pièce de vie est pensée comme un salon modulable, en salle à manger, ou en chambre.
Ce salon placé près de l’unique baie vitrée se prolonge visuellement sur le balcon.
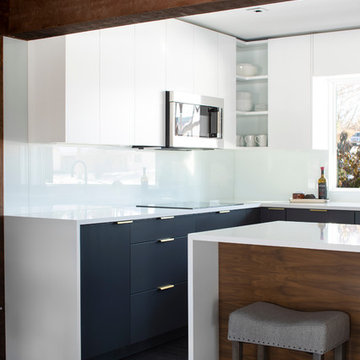
Project by d KISER design.construct, inc.
Photographer: Colin Conces
https://www.colinconces.com
Architect: PEN
http://penarchitect.com
1 240 foton på litet kök, med svart golv
7