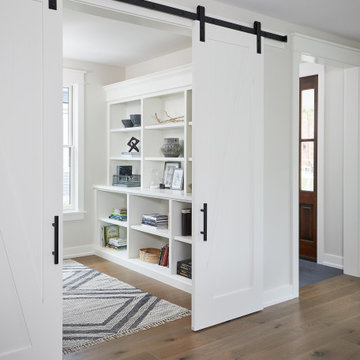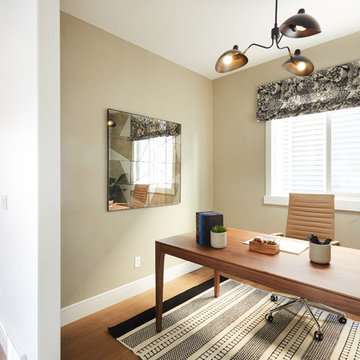394 foton på litet lantligt arbetsrum
Sortera efter:
Budget
Sortera efter:Populärt i dag
41 - 60 av 394 foton
Artikel 1 av 3
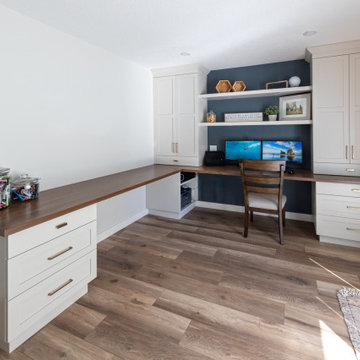
For this special renovation project, our clients had a clear vision of what they wanted their living space to end up looking like, and the end result is truly jaw-dropping. The main floor was completely refreshed and the main living area opened up. The existing vaulted cedar ceilings were refurbished, and a new vaulted cedar ceiling was added above the newly opened up kitchen to match. The kitchen itself was transformed into a gorgeous open entertaining area with a massive island and top-of-the-line appliances that any chef would be proud of. A unique venetian plaster canopy housing the range hood fan sits above the exclusive Italian gas range. The fireplace was refinished with a new wood mantle and stacked stone surround, becoming the centrepiece of the living room, and is complemented by the beautifully refinished parquet wood floors. New hardwood floors were installed throughout the rest of the main floor, and a new railings added throughout. The family room in the back was remodeled with another venetian plaster feature surrounding the fireplace, along with a wood mantle and custom floating shelves on either side. New windows were added to this room allowing more light to come in, and offering beautiful views into the large backyard. A large wrap around custom desk and shelves were added to the den, creating a very functional work space for several people. Our clients are super happy about their renovation and so are we! It turned out beautiful!
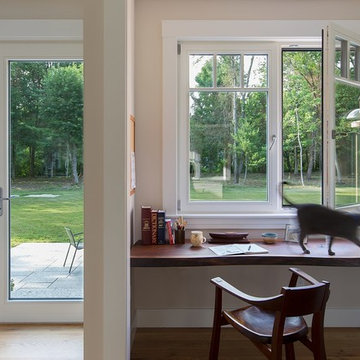
Lincoln Farmhouse
LEED-H Platinum, Net-Positive Energy
OVERVIEW. This LEED Platinum certified modern farmhouse ties into the cultural landscape of Lincoln, Massachusetts - a town known for its rich history, farming traditions, conservation efforts, and visionary architecture. The goal was to design and build a new single family home on 1.8 acres that respects the neighborhood’s agrarian roots, produces more energy than it consumes, and provides the family with flexible spaces to live-play-work-entertain. The resulting 2,800 SF home is proof that families do not need to compromise on style, space or comfort in a highly energy-efficient and healthy home.
CONNECTION TO NATURE. The attached garage is ubiquitous in new construction in New England’s cold climate. This home’s barn-inspired garage is intentionally detached from the main dwelling. A covered walkway connects the two structures, creating an intentional connection with the outdoors between auto and home.
FUNCTIONAL FLEXIBILITY. With a modest footprint, each space must serve a specific use, but also be flexible for atypical scenarios. The Mudroom serves everyday use for the couple and their children, but is also easy to tidy up to receive guests, eliminating the need for two entries found in most homes. A workspace is conveniently located off the mudroom; it looks out on to the back yard to supervise the children and can be closed off with a sliding door when not in use. The Away Room opens up to the Living Room for everyday use; it can be closed off with its oversized pocket door for secondary use as a guest bedroom with en suite bath.
NET POSITIVE ENERGY. The all-electric home consumes 70% less energy than a code-built house, and with measured energy data produces 48% more energy annually than it consumes, making it a 'net positive' home. Thick walls and roofs lack thermal bridging, windows are high performance, triple-glazed, and a continuous air barrier yields minimal leakage (0.27ACH50) making the home among the tightest in the US. Systems include an air source heat pump, an energy recovery ventilator, and a 13.1kW photovoltaic system to offset consumption and support future electric cars.
ACTUAL PERFORMANCE. -6.3 kBtu/sf/yr Energy Use Intensity (Actual monitored project data reported for the firm’s 2016 AIA 2030 Commitment. Average single family home is 52.0 kBtu/sf/yr.)
o 10,900 kwh total consumption (8.5 kbtu/ft2 EUI)
o 16,200 kwh total production
o 5,300 kwh net surplus, equivalent to 15,000-25,000 electric car miles per year. 48% net positive.
WATER EFFICIENCY. Plumbing fixtures and water closets consume a mere 60% of the federal standard, while high efficiency appliances such as the dishwasher and clothes washer also reduce consumption rates.
FOOD PRODUCTION. After clearing all invasive species, apple, pear, peach and cherry trees were planted. Future plans include blueberry, raspberry and strawberry bushes, along with raised beds for vegetable gardening. The house also offers a below ground root cellar, built outside the home's thermal envelope, to gain the passive benefit of long term energy-free food storage.
RESILIENCY. The home's ability to weather unforeseen challenges is predictable - it will fare well. The super-insulated envelope means during a winter storm with power outage, heat loss will be slow - taking days to drop to 60 degrees even with no heat source. During normal conditions, reduced energy consumption plus energy production means shelter from the burden of utility costs. Surplus production can power electric cars & appliances. The home exceeds snow & wind structural requirements, plus far surpasses standard construction for long term durability planning.
ARCHITECT: ZeroEnergy Design http://zeroenergy.com/lincoln-farmhouse
CONTRACTOR: Thoughtforms http://thoughtforms-corp.com/
PHOTOGRAPHER: Chuck Choi http://www.chuckchoi.com/
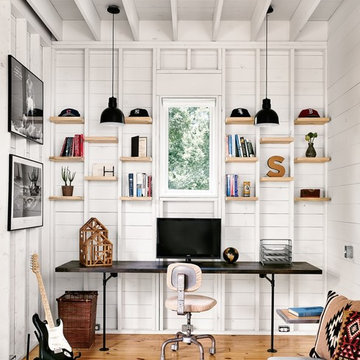
Casey Dunn
Exempel på ett litet lantligt hemmabibliotek, med vita väggar, ett inbyggt skrivbord och ljust trägolv
Exempel på ett litet lantligt hemmabibliotek, med vita väggar, ett inbyggt skrivbord och ljust trägolv
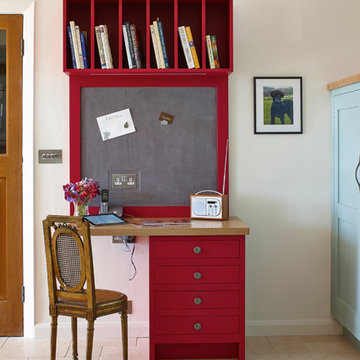
Ian Kemp
Foto på ett litet lantligt hemmabibliotek, med kalkstensgolv, vita väggar och ett inbyggt skrivbord
Foto på ett litet lantligt hemmabibliotek, med kalkstensgolv, vita väggar och ett inbyggt skrivbord
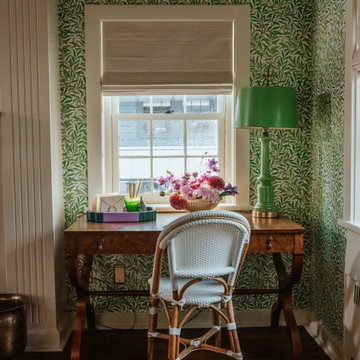
Inspiration för små lantliga hemmabibliotek, med gröna väggar, mörkt trägolv och ett fristående skrivbord
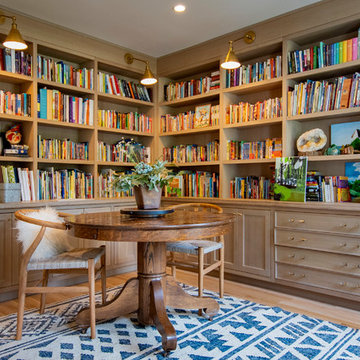
Lantlig inredning av ett litet arbetsrum, med ett bibliotek, vita väggar, ljust trägolv, ett fristående skrivbord och brunt golv
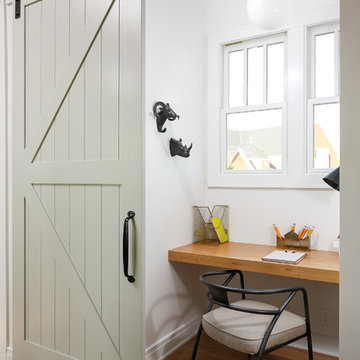
Idéer för små lantliga hemmabibliotek, med vita väggar, ljust trägolv och ett inbyggt skrivbord
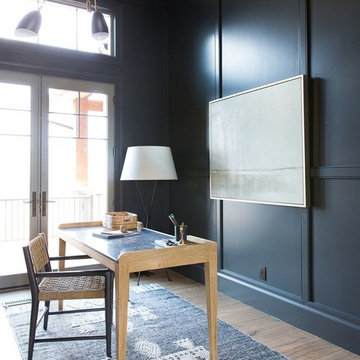
Inspiration för små lantliga arbetsrum, med blå väggar, mörkt trägolv och ett fristående skrivbord
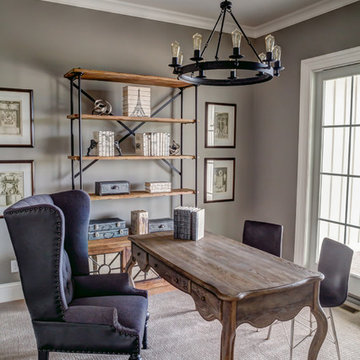
Small home office with a view.
Idéer för små lantliga hemmabibliotek, med grå väggar, heltäckningsmatta och ett fristående skrivbord
Idéer för små lantliga hemmabibliotek, med grå väggar, heltäckningsmatta och ett fristående skrivbord
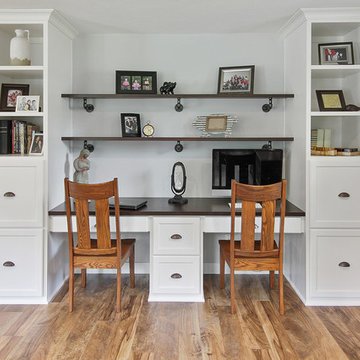
Bild på ett litet lantligt arbetsrum, med grå väggar, vinylgolv, ett inbyggt skrivbord och brunt golv
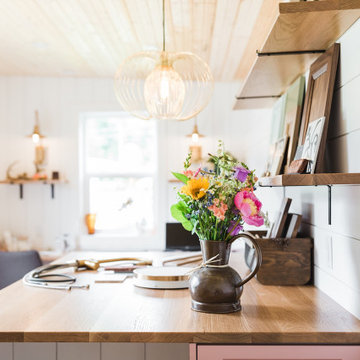
Inredning av ett lantligt litet hobbyrum, med vita väggar, vinylgolv, ett inbyggt skrivbord och brunt golv
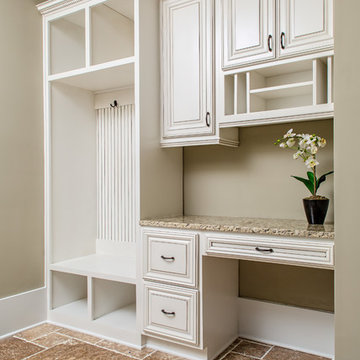
Thoughtful spaces to help keep you organized
Idéer för små lantliga arbetsrum, med beige väggar, ett inbyggt skrivbord, travertin golv och beiget golv
Idéer för små lantliga arbetsrum, med beige väggar, ett inbyggt skrivbord, travertin golv och beiget golv
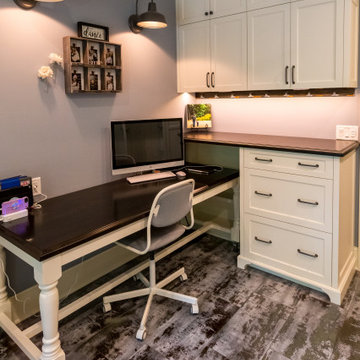
Exempel på ett litet lantligt hobbyrum, med blå väggar, klinkergolv i porslin, ett fristående skrivbord och grått golv
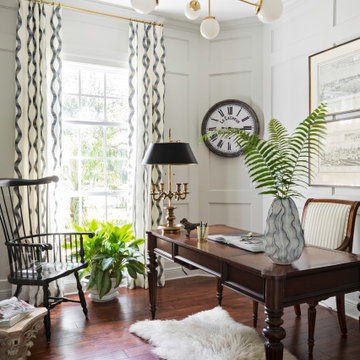
A beautiful new home office where old meets new. Full of textures and contrast, this space invites you in like a warm cup of coffee to start your day working from home.
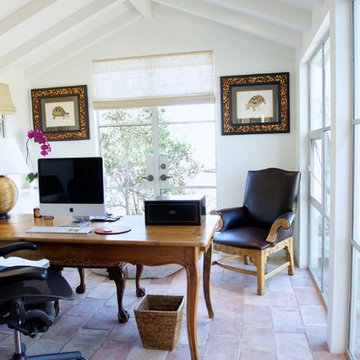
Exempel på ett litet lantligt hemmabibliotek, med beige väggar, klinkergolv i terrakotta och ett fristående skrivbord
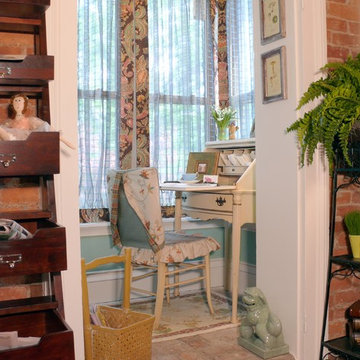
David Val Schlink
Exempel på ett litet lantligt hemmabibliotek, med flerfärgade väggar, tegelgolv och ett fristående skrivbord
Exempel på ett litet lantligt hemmabibliotek, med flerfärgade väggar, tegelgolv och ett fristående skrivbord
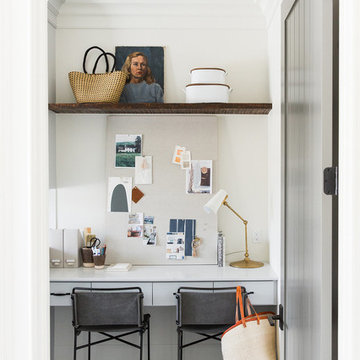
Lantlig inredning av ett litet arbetsrum, med vita väggar, ett inbyggt skrivbord och grått golv
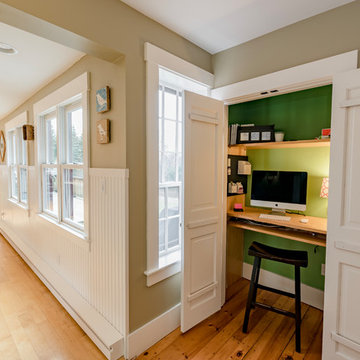
Northpeak Design Photography
Inspiration för små lantliga hemmabibliotek, med gröna väggar, ett inbyggt skrivbord, brunt golv och mellanmörkt trägolv
Inspiration för små lantliga hemmabibliotek, med gröna väggar, ett inbyggt skrivbord, brunt golv och mellanmörkt trägolv
394 foton på litet lantligt arbetsrum
3
