46 364 foton på mycket stort, litet sovrum
Sortera efter:
Budget
Sortera efter:Populärt i dag
1 - 20 av 46 364 foton
Artikel 1 av 3
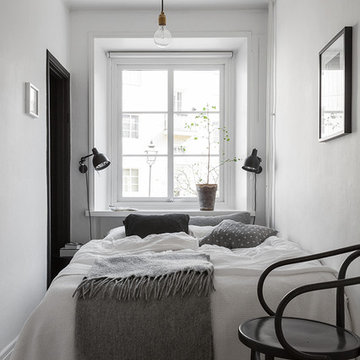
Minimalistisk inredning av ett litet huvudsovrum, med vita väggar och ljust trägolv
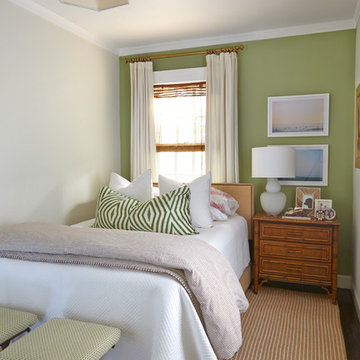
Robert J. Schroeder Photography
Exempel på ett litet exotiskt gästrum, med gröna väggar och mörkt trägolv
Exempel på ett litet exotiskt gästrum, med gröna väggar och mörkt trägolv

Samantha Ward
Inspiration för ett litet vintage huvudsovrum, med vita väggar, mellanmörkt trägolv och brunt golv
Inspiration för ett litet vintage huvudsovrum, med vita väggar, mellanmörkt trägolv och brunt golv

Inspiration för ett mycket stort vintage huvudsovrum, med vita väggar och mellanmörkt trägolv
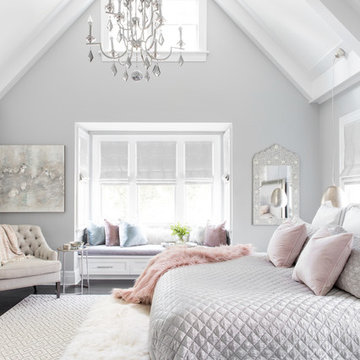
Raquel Langworthy
Foto på ett litet maritimt huvudsovrum, med grå väggar, mellanmörkt trägolv och brunt golv
Foto på ett litet maritimt huvudsovrum, med grå väggar, mellanmörkt trägolv och brunt golv

A neutral color scheme and unassuming accessories create a style that's the perfect blend of old and new. The sleek lines of a minimalist design are showcase in the Sofia Platform bed, complemented by modern, understated bedding. Amidst the warm, walnut wood finishes and beige backdrop, the bedspread's warm gray fabric and accent chair's charcoal upholstery add dimension to the space. A soft, fleece-white rug underfoot references the bed's headboard and brings an airy and inviting sense to the overall design.
Sofia Midcentury Modern Platform Bed in Walnut+Sofia Midcentury Modern Nightstand in Walnut+Sofia Midcentury Modern Dresser and Mirror in Walnut+Sofia Midcentury Modern Chest in Walnut+Ava Contemporary Accent Chair in Dark Gray Linen

This tranquil master bedroom suite includes a small seating area, beautiful views and an interior hallway to the master bathroom & closet.
All furnishings in this space are available through Martha O'Hara Interiors. www.oharainteriors.com - 952.908.3150
Martha O'Hara Interiors, Interior Selections & Furnishings | Charles Cudd De Novo, Architecture | Troy Thies Photography | Shannon Gale, Photo Styling

Для оформления спальни хотелось использовать максимум натуральных материалов и фактур. Образцы стеновых панелей с натуральным шпоном дуба мы с хозяйкой утверждали несколько месяцев. Нужен был определенный тон, созвучный мрамору, легкая «седина» прожилок, структурированная фактура. Столярная мастерская «Своё» смогла воплотить замысел. Изящные латунные полосы на стене разделяют разные материалы. Обычно используют Т-образный профиль, чтобы закрыть стык покрытий. Но красота в деталях, мы и тут усложнили себе задачу, выбрали П-образный профиль и встроили в плоскость стены. С одной стороны, неожиданным решением стало использование в спальне мраморных поверхностей. Сделано это для того, чтобы визуально теплые деревянные стеновые панели в контрасте с холодной поверхностью натурального мрамора зазвучали ярче. Природный рисунок мрамора поддерживается в светильниках Serip серии Agua и Liquid. Светильники в интерьере спальни являются органическим стилевым произведением. На полу – инженерная доска с дубовым покрытием от паркетного ателье Luxury Floor. Дополнительный уют, мягкость придают текстильные принадлежности: шторы, подушки от Empire Design. Шкаф и комод растворяются в интерьере, они тут не главные.

Bild på ett mycket stort vintage huvudsovrum, med vita väggar, mörkt trägolv och en bred öppen spis

Elegant and serene, this master bedroom is simplistic in design yet its organic nature brings a sense of serenity to the setting. Adding warmth is a dual-sided fireplace integrated into a limestone wall.
Project Details // Straight Edge
Phoenix, Arizona
Architecture: Drewett Works
Builder: Sonora West Development
Interior design: Laura Kehoe
Landscape architecture: Sonoran Landesign
Photographer: Laura Moss
Bed: Peter Thomas Designs
https://www.drewettworks.com/straight-edge/
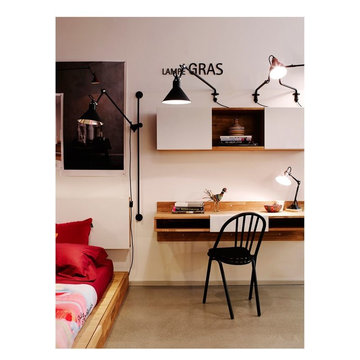
LAXseries Wall Mounted Desk, 3X Wall Mounted Shelf, Platform Bed, and Storage Headboard. Items great for a bedroom or office.
Spence and Lyda
Foto på ett litet funkis gästrum, med vita väggar och betonggolv
Foto på ett litet funkis gästrum, med vita väggar och betonggolv
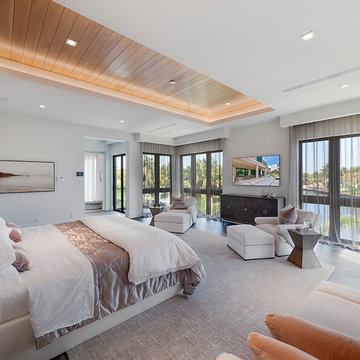
Luxurious Master Suite
Modern inredning av ett mycket stort huvudsovrum, med vita väggar, mellanmörkt trägolv och brunt golv
Modern inredning av ett mycket stort huvudsovrum, med vita väggar, mellanmörkt trägolv och brunt golv
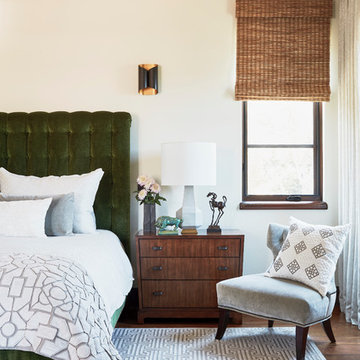
Master Bedroom
Idéer för att renovera ett mycket stort medelhavsstil huvudsovrum, med vita väggar, mörkt trägolv och brunt golv
Idéer för att renovera ett mycket stort medelhavsstil huvudsovrum, med vita väggar, mörkt trägolv och brunt golv

Art Gray
Idéer för att renovera ett litet funkis huvudsovrum, med grå väggar, betonggolv och grått golv
Idéer för att renovera ett litet funkis huvudsovrum, med grå väggar, betonggolv och grått golv

Space was at a premium in this 1930s bedroom refurbishment, so textured panelling was used to create a headboard no deeper than the skirting, while bespoke birch ply storage makes use of every last millimeter of space.
The circular cut-out handles take up no depth while relating to the geometry of the lamps and mirror.
Muted blues, & and plaster pink create a calming backdrop for the rich mustard carpet, brick zellige tiles and petrol velvet curtains.

These floor to ceiling book shelves double as a storage and an eye- capturing focal point that surrounds the head board, making the bed in this master bedroom, the center of attention.
Learn more about Chris Ebert, the Normandy Remodeling Designer who created this space, and other projects that Chris has created: https://www.normandyremodeling.com/team/christopher-ebert
Photo Credit: Normandy Remodeling

This cozy lake cottage skillfully incorporates a number of features that would normally be restricted to a larger home design. A glance of the exterior reveals a simple story and a half gable running the length of the home, enveloping the majority of the interior spaces. To the rear, a pair of gables with copper roofing flanks a covered dining area that connects to a screened porch. Inside, a linear foyer reveals a generous staircase with cascading landing. Further back, a centrally placed kitchen is connected to all of the other main level entertaining spaces through expansive cased openings. A private study serves as the perfect buffer between the homes master suite and living room. Despite its small footprint, the master suite manages to incorporate several closets, built-ins, and adjacent master bath complete with a soaker tub flanked by separate enclosures for shower and water closet. Upstairs, a generous double vanity bathroom is shared by a bunkroom, exercise space, and private bedroom. The bunkroom is configured to provide sleeping accommodations for up to 4 people. The rear facing exercise has great views of the rear yard through a set of windows that overlook the copper roof of the screened porch below.
Builder: DeVries & Onderlinde Builders
Interior Designer: Vision Interiors by Visbeen
Photographer: Ashley Avila Photography

Andrea Pietrangeli http://andrea.media/
Foto på ett litet maritimt huvudsovrum, med vita väggar, ljust trägolv och beiget golv
Foto på ett litet maritimt huvudsovrum, med vita väggar, ljust trägolv och beiget golv
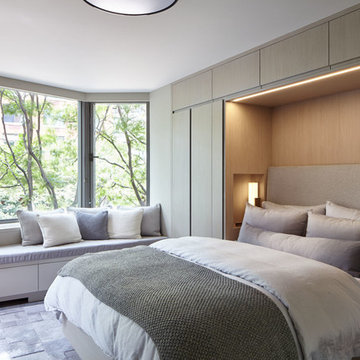
Joshua McHugh
Idéer för små funkis huvudsovrum, med grå väggar, mellanmörkt trägolv och grått golv
Idéer för små funkis huvudsovrum, med grå väggar, mellanmörkt trägolv och grått golv
46 364 foton på mycket stort, litet sovrum
1
