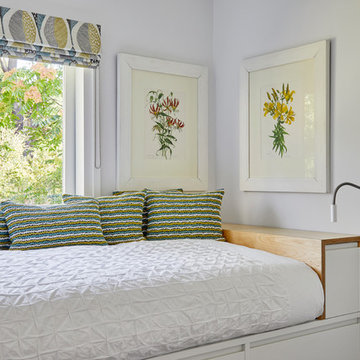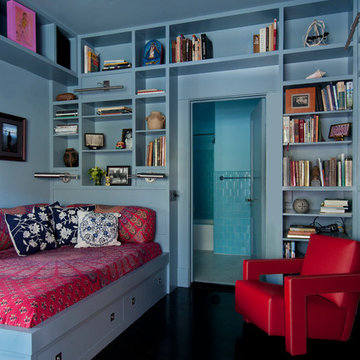46 372 foton på mycket stort, litet sovrum
Sortera efter:
Budget
Sortera efter:Populärt i dag
121 - 140 av 46 372 foton
Artikel 1 av 3
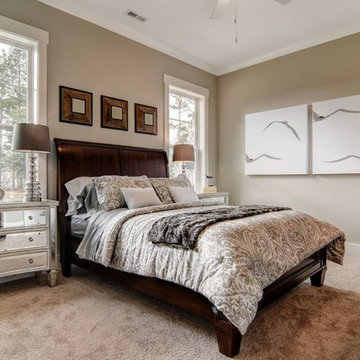
Inspiration för ett litet huvudsovrum, med beige väggar, heltäckningsmatta och vitt golv
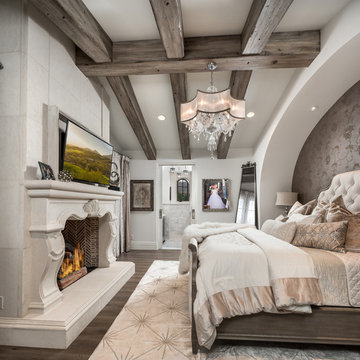
We love this master bedroom's exposed beams, vaulted ceilings, custom bed niche and the fireplace mantel.
Bild på ett mycket stort medelhavsstil huvudsovrum, med vita väggar, mörkt trägolv, en dubbelsidig öppen spis, en spiselkrans i sten och brunt golv
Bild på ett mycket stort medelhavsstil huvudsovrum, med vita väggar, mörkt trägolv, en dubbelsidig öppen spis, en spiselkrans i sten och brunt golv
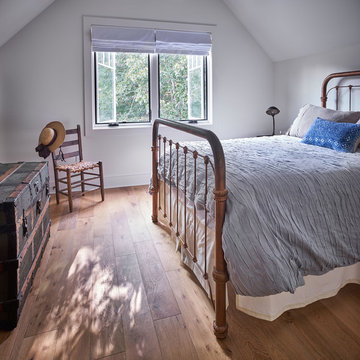
Bruce Cole Photography
Lantlig inredning av ett litet gästrum, med vita väggar och ljust trägolv
Lantlig inredning av ett litet gästrum, med vita väggar och ljust trägolv
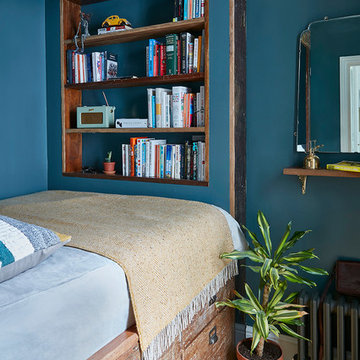
Malcom Menzies
Inredning av ett klassiskt litet gästrum, med blå väggar, mellanmörkt trägolv och brunt golv
Inredning av ett klassiskt litet gästrum, med blå väggar, mellanmörkt trägolv och brunt golv
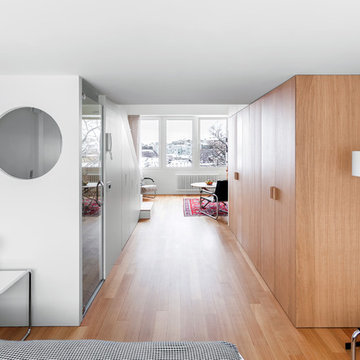
Автор: Studio Bazi / Алиреза Немати
Фотограф: Полина Полудкина
Foto på ett litet funkis huvudsovrum, med vita väggar och mellanmörkt trägolv
Foto på ett litet funkis huvudsovrum, med vita väggar och mellanmörkt trägolv
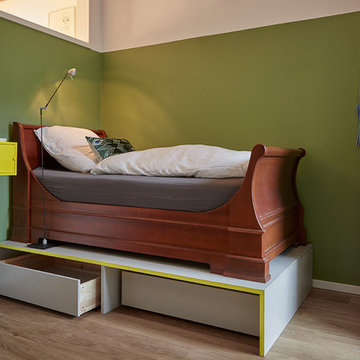
Stauraum mal anders- als Podest unter dem Bett. Man schläft höher und sperrige Dinge müssen nicht im Keller verstaut werden, sondern praktisch in Reichweite.
Und das beste: do it yourself.
Farbe Farrow&Ball Cornforth White mit Yellow Cake Kante. Wand Saxon Green.
Vorhang Ikea mit selbstgenähtem Saum.
Nachttisch Ikea
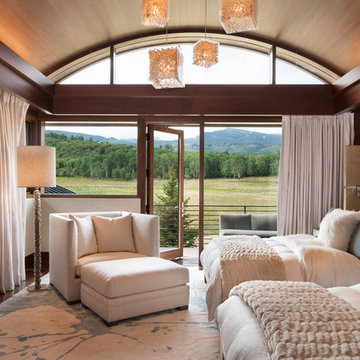
David O. Marlow
Modern inredning av ett mycket stort gästrum, med bruna väggar, mörkt trägolv och brunt golv
Modern inredning av ett mycket stort gästrum, med bruna väggar, mörkt trägolv och brunt golv

Small Bedroom decorating ideas! Interior Designer Rebecca Robeson began this Bedroom remodel with Benjamin Moore's 2017 color of the year… “Shadow” 2117-30
Rebecca wanted a bold statement color for this small Bedroom. Something that would say WOW. Her next step was to find a bold statement piece of art to create the color palette for the rest of the room. From the art piece came bedding choices, a fabulous over-died antique area rug (Aja Rugs) randomly collected throw pillows and furniture pieces that would provide a comfortable Bedroom but not fill the space unnecessarily. Rebecca had white linen, custom window treatments made and chose white bedding to ground the space, keeping it light and airy. Playing up the 13' concrete ceilings, Rebecca used modern light fixtures with white shades to pop off the purple wall creating an exciting first... and lasting, impression!
Black Whale Lighting
Photos by Ryan Garvin Photography

Primary suite with crown molding and vaulted ceilings, the custom fireplace mantel, and a crystal chandelier.
Inspiration för mycket stora medelhavsstil huvudsovrum, med grå väggar, en standard öppen spis, brunt golv, klinkergolv i porslin och en spiselkrans i sten
Inspiration för mycket stora medelhavsstil huvudsovrum, med grå väggar, en standard öppen spis, brunt golv, klinkergolv i porslin och en spiselkrans i sten
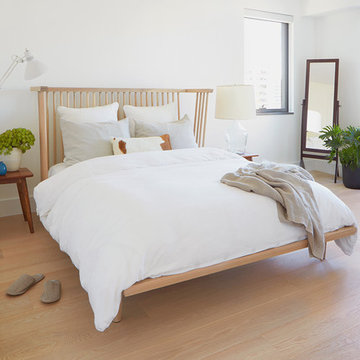
Lauren Colton
Inspiration för ett litet minimalistiskt huvudsovrum, med vita väggar, ljust trägolv, en dubbelsidig öppen spis, en spiselkrans i sten och beiget golv
Inspiration för ett litet minimalistiskt huvudsovrum, med vita väggar, ljust trägolv, en dubbelsidig öppen spis, en spiselkrans i sten och beiget golv

I built this on my property for my aging father who has some health issues. Handicap accessibility was a factor in design. His dream has always been to try retire to a cabin in the woods. This is what he got.
It is a 1 bedroom, 1 bath with a great room. It is 600 sqft of AC space. The footprint is 40' x 26' overall.
The site was the former home of our pig pen. I only had to take 1 tree to make this work and I planted 3 in its place. The axis is set from root ball to root ball. The rear center is aligned with mean sunset and is visible across a wetland.
The goal was to make the home feel like it was floating in the palms. The geometry had to simple and I didn't want it feeling heavy on the land so I cantilevered the structure beyond exposed foundation walls. My barn is nearby and it features old 1950's "S" corrugated metal panel walls. I used the same panel profile for my siding. I ran it vertical to match the barn, but also to balance the length of the structure and stretch the high point into the canopy, visually. The wood is all Southern Yellow Pine. This material came from clearing at the Babcock Ranch Development site. I ran it through the structure, end to end and horizontally, to create a seamless feel and to stretch the space. It worked. It feels MUCH bigger than it is.
I milled the material to specific sizes in specific areas to create precise alignments. Floor starters align with base. Wall tops adjoin ceiling starters to create the illusion of a seamless board. All light fixtures, HVAC supports, cabinets, switches, outlets, are set specifically to wood joints. The front and rear porch wood has three different milling profiles so the hypotenuse on the ceilings, align with the walls, and yield an aligned deck board below. Yes, I over did it. It is spectacular in its detailing. That's the benefit of small spaces.
Concrete counters and IKEA cabinets round out the conversation.
For those who cannot live tiny, I offer the Tiny-ish House.
Photos by Ryan Gamma
Staging by iStage Homes
Design Assistance Jimmy Thornton
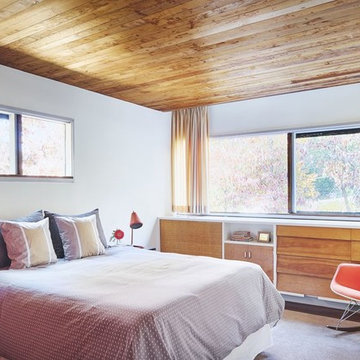
And we finish off the home with master bedroom. Soft textiles and a tulip side table with walnut finish emphasize the bold look of the Eames rocker chair
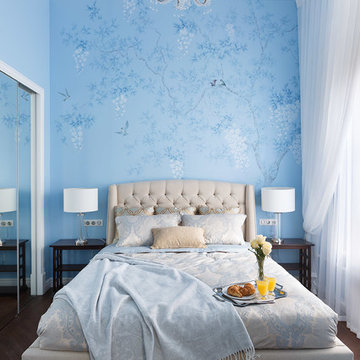
design: J. Bundakova
photo: I. Sorokin
Foto på ett litet vintage huvudsovrum, med mörkt trägolv, blå väggar och brunt golv
Foto på ett litet vintage huvudsovrum, med mörkt trägolv, blå väggar och brunt golv
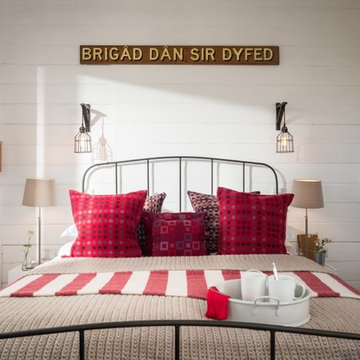
Inredning av ett lantligt litet huvudsovrum, med vita väggar, mörkt trägolv och brunt golv
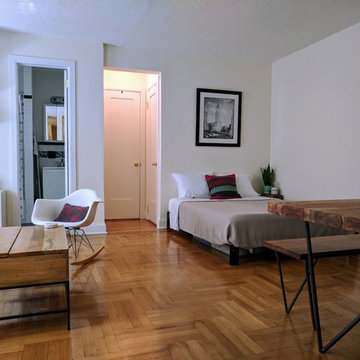
Brooklyn studio apartment. Looking in from hallway. Bedroom, living room area, dining/work area.
Inredning av ett nordiskt litet sovrum, med mellanmörkt trägolv
Inredning av ett nordiskt litet sovrum, med mellanmörkt trägolv
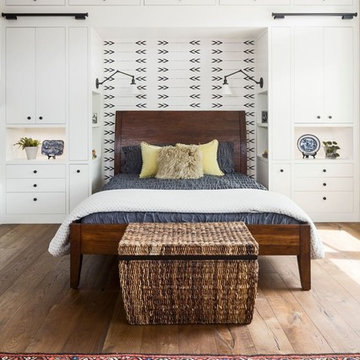
Walking down the stairs will lead you to the master bedroom which features floor to ceiling custom cabinets at the bed wall, deep drawers below the platform wall, and custom closet with sliding doors. Access to all of the cabinets was a must, even at the tippy top, so we designed a library ladder that could be used on the closet or bed side, with a central resting place between the windows when not in use. The overall aesthetic is warm, clean and minimal, with white cabinets, stained European white oak floors, and matte black hardware. An accent wall of Cavern Home wallpaper adds interest and ties the finishes of the room together.
Interior Design by Jameson Interiors.
Photo by Andrea Calo.
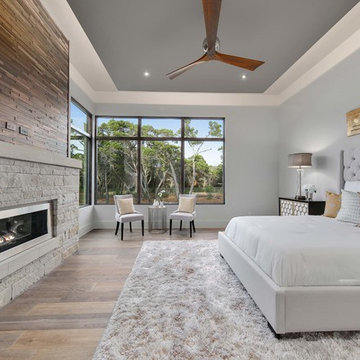
Lauren Keller
Klassisk inredning av ett mycket stort huvudsovrum, med vita väggar, ljust trägolv, en standard öppen spis, en spiselkrans i sten och beiget golv
Klassisk inredning av ett mycket stort huvudsovrum, med vita väggar, ljust trägolv, en standard öppen spis, en spiselkrans i sten och beiget golv
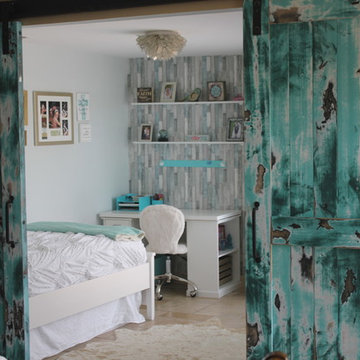
April Mondelli
Idéer för små maritima sovrum, med blå väggar, travertin golv och beiget golv
Idéer för små maritima sovrum, med blå väggar, travertin golv och beiget golv
46 372 foton på mycket stort, litet sovrum
7
