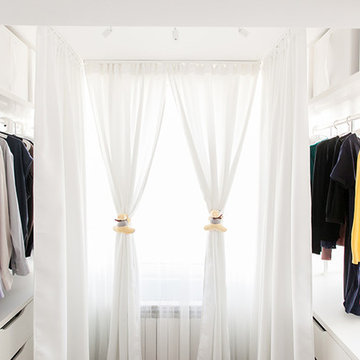563 foton på litet omklädningsrum och förvaring
Sortera efter:
Budget
Sortera efter:Populärt i dag
121 - 140 av 563 foton
Artikel 1 av 3
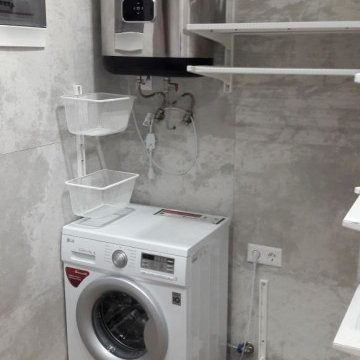
Inspiration för små moderna omklädningsrum för könsneutrala, med klinkergolv i porslin och brunt golv
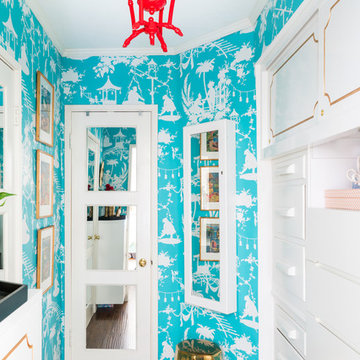
In the windowless dressing room, I had mirrored panels installed on the closet and bathroom doors. My husband painted the bamboo chandelier fire-engine red.
Photo © Bethany Nauert
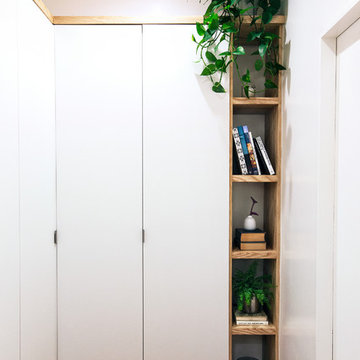
Kevin J. Short
Idéer för små funkis omklädningsrum för könsneutrala, med släta luckor, vita skåp, mörkt trägolv och flerfärgat golv
Idéer för små funkis omklädningsrum för könsneutrala, med släta luckor, vita skåp, mörkt trägolv och flerfärgat golv
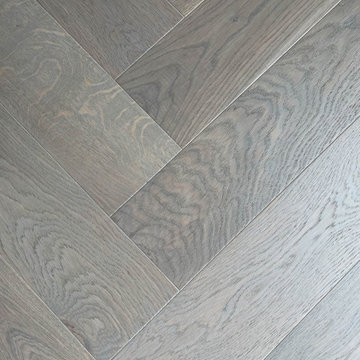
Details found in this gorgeous walk-in dressing room. Inset mirrored wardrobe doors creates the illusion of space whilst also reflecting the different angles of the wardrobe that covers three of the four walls.
LED light strips create a subtle but warming glow along the bottom of the wardrobe where the doors leave a shadow gap above the herringbone floor.
A marble top dressing table centres the room, the draws with brass handles match those found on the wardrobe. This bespoke handle design creates a bespoke finish with an air of luxury.
A small round stool fits efficiently under the dressing table. This was upholstered in a pink fabric that compliments the LED lights.
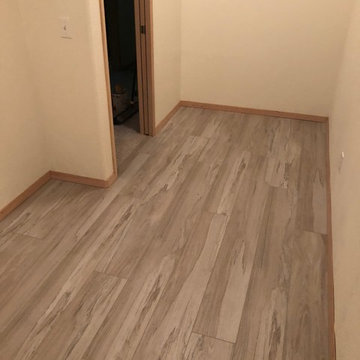
SWI Home Pros WA
Location: Lake Stevens, WA, USA
Creative closets and decor inspiration. Discover a variety of storage and closet ideas, including layout and organization options.
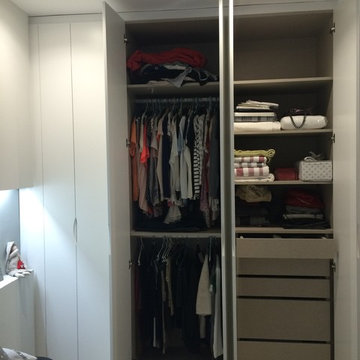
Idéer för att renovera ett litet funkis omklädningsrum för könsneutrala, med släta luckor och vita skåp
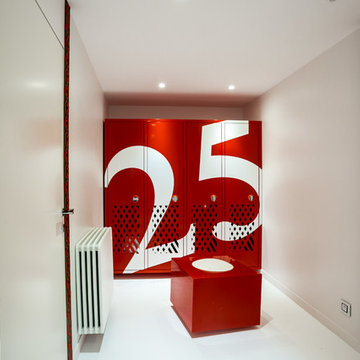
entrer par le vestiaire, où chacun peu poser sa veste, ses chaussures, assis sur le pouf de métal et de silicone qui héberge chiffons et cirages
Exempel på ett litet modernt omklädningsrum för män, med röda skåp, betonggolv och vitt golv
Exempel på ett litet modernt omklädningsrum för män, med röda skåp, betonggolv och vitt golv
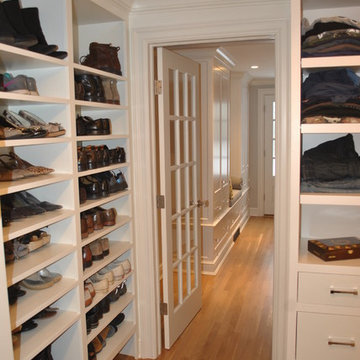
Photo by Huestis Tucker Architects, LLC
Inspiration för ett litet vintage omklädningsrum för könsneutrala, med släta luckor, vita skåp och ljust trägolv
Inspiration för ett litet vintage omklädningsrum för könsneutrala, med släta luckor, vita skåp och ljust trägolv
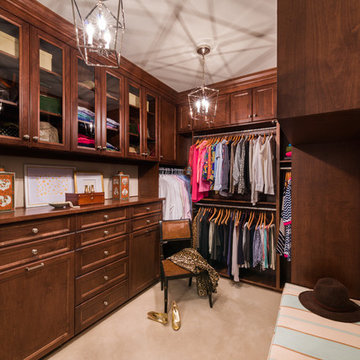
David H Ramsey Commercial Photography
Foto på ett litet vintage omklädningsrum för könsneutrala, med luckor med infälld panel, skåp i mellenmörkt trä, heltäckningsmatta och beiget golv
Foto på ett litet vintage omklädningsrum för könsneutrala, med luckor med infälld panel, skåp i mellenmörkt trä, heltäckningsmatta och beiget golv
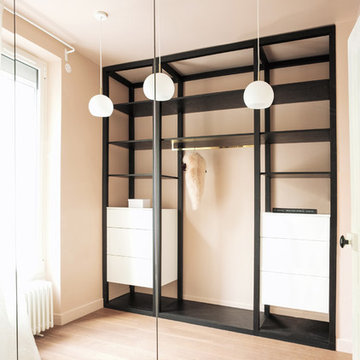
Le dressing a été pensé comme une petite boite rose, le mur miroir opposé apportant une sensation d’espace.
Idéer för små funkis omklädningsrum för kvinnor, med öppna hyllor, svarta skåp, mörkt trägolv och brunt golv
Idéer för små funkis omklädningsrum för kvinnor, med öppna hyllor, svarta skåp, mörkt trägolv och brunt golv
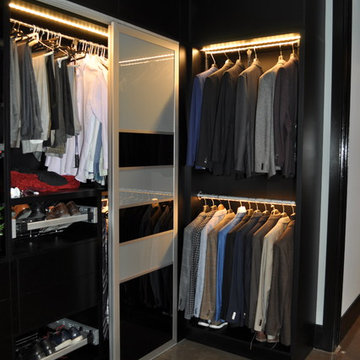
VLADIMIR BESEVIC
Modern inredning av ett litet omklädningsrum för män, med släta luckor, svarta skåp, betonggolv och grått golv
Modern inredning av ett litet omklädningsrum för män, med släta luckor, svarta skåp, betonggolv och grått golv
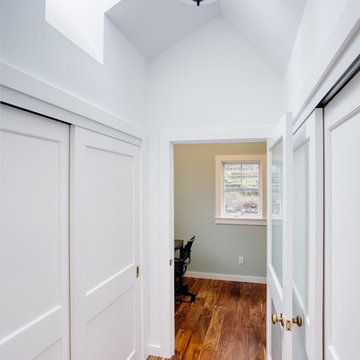
Kaplan Architects, AIA
Location: Oakland, CA, USA
We were asked by the client to design an addition to their existing two story Cape Cod style house. The existing house had two bedrooms with one bath on the second level. They wanted to create an in-law type space for aging parents that would be easily accessible from the main level of the house. We looked at various ways to develop the extra space they wanted, including a separate detached in-law unit. They went with a scheme that has the new space attached to the back of the house. During the planning stage, they also decided to add a second level over the new addition which converted one of the existing bedrooms into a master bedroom suite. The final scheme has a new in-law suite at the ground level and a master bedroom, bath, walk-in closet, and bonus craft room on the second level.
We designed the addition to look like it was part of the original house construction and detailed the interior and exterior with that approach in mind.
Mitch Shenker Photography
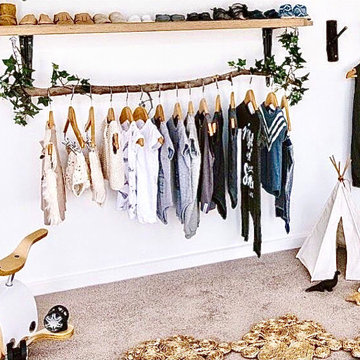
Bild på ett litet lantligt omklädningsrum för könsneutrala, med heltäckningsmatta och grått golv
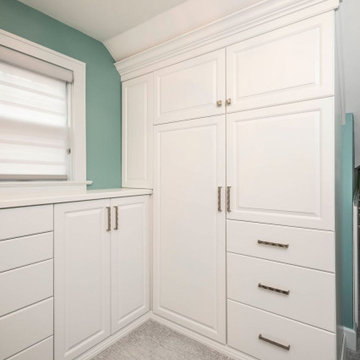
This homeowner loved her home, loved the location, but it needed updating and a more efficient use of the condensed space she had for her master bedroom/bath.
She was desirous of a spa-like master suite that not only used all spaces efficiently but was a tranquil escape to enjoy.
Her master bathroom was small, dated and inefficient with a corner shower and she used a couple small areas for storage but needed a more formal master closet and designated space for her shoes. Additionally, we were working with severely sloped ceilings in this space, which required us to be creative in utilizing the space for a hallway as well as prized shoe storage while stealing space from the bedroom. She also asked for a laundry room on this floor, which we were able to create using stackable units. Custom closet cabinetry allowed for closed storage and a fun light fixture complete the space. Her new master bathroom allowed for a large shower with fun tile and bench, custom cabinetry with transitional plumbing fixtures, and a sliding barn door for privacy.
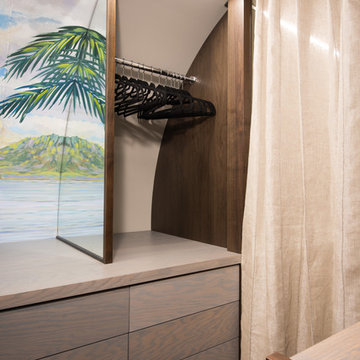
Designing a completely round home is challenging! Add to that the two tubes are merely 8' wide. This requires EVERY piece of furniture to be custom built to fit the continuous rounding walls, floors and ceiling. Here we tucked a master closet between the Master Bedroom area and the Bathroom which is separated by a vertically striped linen curtain. Changing up the finish from most of the projects rich dark walnut to a grey wash over walnut wood, this set of drawers with touch-latch operation provides the homeowners a mini closet of sorts. Short hang space sits on top of the drawer base for a few selected shirts and blouses.
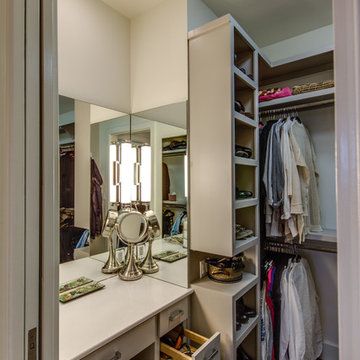
Inspiration för små moderna omklädningsrum för kvinnor, med släta luckor, grå skåp, ljust trägolv och grått golv
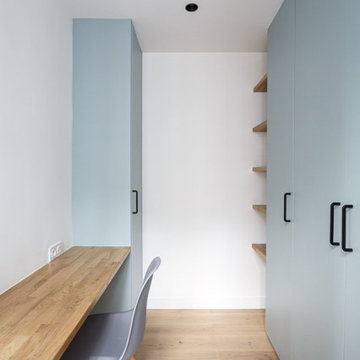
coin bureau avec la verrière qui apporte de la lumière
Idéer för att renovera ett litet nordiskt omklädningsrum för könsneutrala, med släta luckor, blå skåp, ljust trägolv och beiget golv
Idéer för att renovera ett litet nordiskt omklädningsrum för könsneutrala, med släta luckor, blå skåp, ljust trägolv och beiget golv
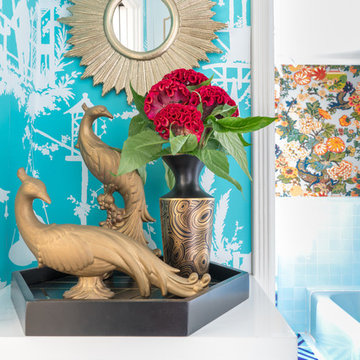
The dressing room is a passthrough to the master bath.
Photo © Bethany Nauert
Idéer för ett litet eklektiskt omklädningsrum för kvinnor, med släta luckor, vita skåp, vinylgolv och brunt golv
Idéer för ett litet eklektiskt omklädningsrum för kvinnor, med släta luckor, vita skåp, vinylgolv och brunt golv
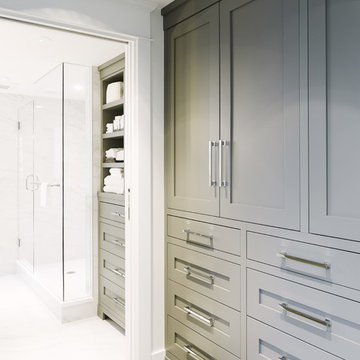
Chris Rollett
Bild på ett litet vintage omklädningsrum, med skåp i shakerstil, grå skåp och ljust trägolv
Bild på ett litet vintage omklädningsrum, med skåp i shakerstil, grå skåp och ljust trägolv
563 foton på litet omklädningsrum och förvaring
7
