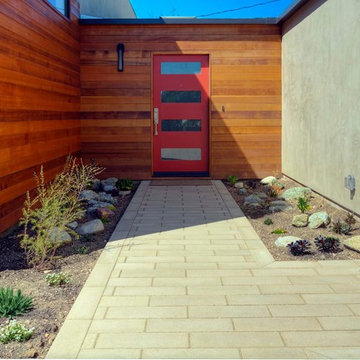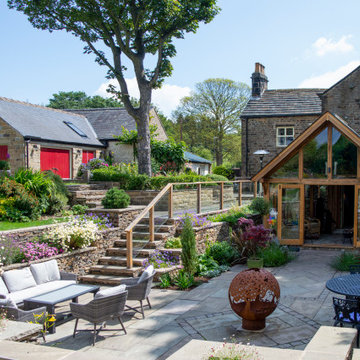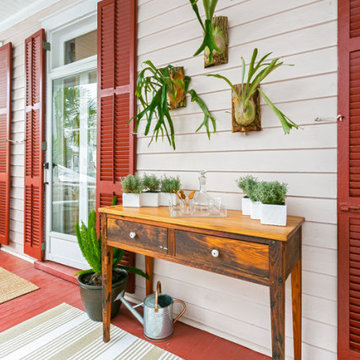Sortera efter:
Budget
Sortera efter:Populärt i dag
41 - 60 av 293 foton
Artikel 1 av 3
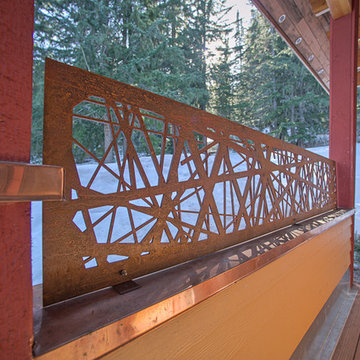
This corten fence topper was installed to help keep snow off the deck in winter at this Schweitzer Mountain Residence. The panel is a standard Revamp™ size and done in nest pattern
Photo Credit: Hamilton Photography
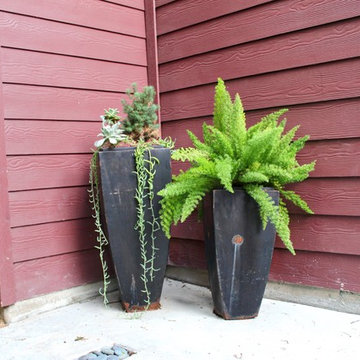
Native Edge Landscape, LLC
Exempel på en liten modern bakgård på sommaren, med utekrukor
Exempel på en liten modern bakgård på sommaren, med utekrukor
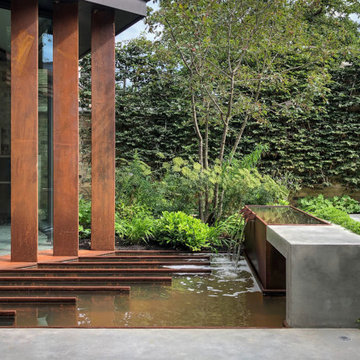
This garden design creates a bold, contemporary courtyard space in harmony with the modern architecture of this beautiful Victorian villa in central Cambridge.
The internal concrete flooring is continued outside. To complement our paving design, we also designed a modernist concrete dining table and benches tailored to the space.
A bespoke water feature design integrates with the corten steel louvres of the house extension. The water feature, and the planting beside it, is positioned in close proximity to the glazed extension to bring the garden into the house.
The garden design softens the building with the introduction of lush, naturalistic planting and a bespoke water feature.
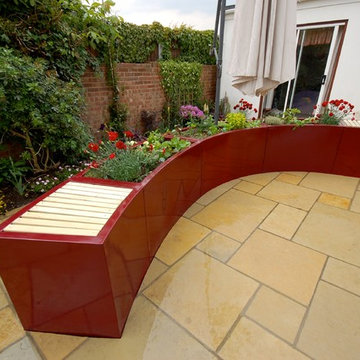
A sensory garden, designed for our client Colin who has a brain tumour and uses a wheelchair to manoeuvre. The garden needed to be interesting and stimulating for Colin but also useable for his carer, Ted and wife Barbara.
Sensory gardens can have a significant impact on a person's, physical and mental health and offer a setting for social interaction. Prior to the re-design, Colin had no reason to go into the garden, as it was a bland space with concrete covering most of its surface and uneven door levels making it difficult to access.
Sean designed a garden with a purpose. The main feature was a bespoke built, raised, metal powder coated, steel flowerbed. The height of it was designed so that Colin could reach into the flowerbed from his wheelchair and plant some seeds or tend to some annuals. The shape of it was designed to be organic; this softened the hard parallel lines, which were formed by the bungalow and the opposite garden wall. The colour was Barbara's (Colin's wife) favourite colour, Aubergine.
Wooden seats were formed into the raised planter so that both Barbara and Colin's full time carer, Ted could be enjoy the garden with Colin. A built in parasol ensured Colin had somewhere to shelter from the sun and tend to the garden on hot summers days. The borders were re-shaped and filled with an all year planting scheme to give year round interest.
The paving was sand blast finished, sandstone for good grip on the wheelchair wheels. The paving was sloped into the level door threshold so that Colin had free access to the garden at all times.
Once complete there were a few tears, including Sean's from the sheer joy of seeing Colin explore the garden and enjoy his freedom.
In Barbara's words "We cannot get Colin out of the garden, he notices the smallest of details that we would normally miss. He has grown plants from seed and tended to the salads and herbs. He has a new twinkle in his eye and I have a tear in mine as I watch him".
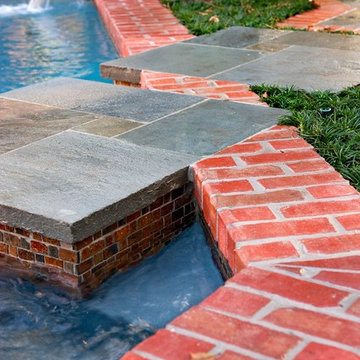
The Berry family of Houston, Texas hired us to do swimming pool renovation in their backyard. The pool was badly in need of repair. Its surface, plaster, tile, and coping all needed reworking. The Berry’s had finally decided it was time to do something about this, so they contacted us to inquire about swimming pool restoration. We told them that we could certainly repair the damaged elements. After we took a closer look at the pool, however, we realized that more was required here than a cosmetic solution to wear and tear.
Because of some serious design flaws, the aesthetic of the pool worked against surrounding landscape design. The rear portion of the pool was framed by architectural wall, and the water was surrounded by a brick and bluestone patio. The problem lay in the fact that the wall was too tall.
It created a sense of separation from the remainder of the yard, and it obscured the view of a beautiful arbor that had been built beneath the trees behind the pool. It also hosted a contemporary-style, sheer-descent waterfall fountain that looked too modern for a traditional lawn and garden design. Restoring this wall to its proper relationship with the landscape would turn out to be one of the key elements to our swimming pool renovations work.
We began by lowering the wall the wall so you could see the arbor and trees in the backyard more clearly. We also did away with the sheer-descent waterfall that clashed with surrounding backyard landscape design. We decided that a more traditional fountain would be more appropriate to the setting, and more aesthetically apropos if it complimented the brick and bluestone patio.
To create this façade, we had to reconstruct the wall with bluestone columns rising up through the brick. These columns matched the bluestone in the patio, and added a stately form to the otherwise plain brick wall. Each column rose slightly higher than the top of the wall and was capped at the top. Thermal-finish weirs crafted in a flame detail jutted from under the capstones and poured water into the pool below.
To draw greater emphasis to the pool itself as a body of water, we continued our swimming pool renovation with an expansion of the brick coping. This drew greater emphasis to the body of water within its form, and helps focus awareness on the tranquility created by the fountain. We also removed the outdated diving board and replaced it with a diving rock. This was safer and more attractive than the board.
We also extended the entire pool and patio another 15 feet toward the right. This made the entire area a more relaxed and sweeping expanse of hardscape. While doing so, we expanded the brick coping around the pool from 8 inches to 12 inches. Because the spa had a rather unique shape, we decided to replace the coping here with custom brink interlace style that would fit its irregular design.
Now that the swimming pool renovation itself was complete, we sought to extend the new sense of expansiveness into the rest of the yard. To accomplish this, we built a walkway out of bluestone stepping pads that ran across the surface of the water to the arbor on the other side of the fountain wall.
This unique pathway created invitation to the world of the trees beyond the water’s edge, and counterbalanced the focal point of the pool area with the arbor as a secondary point of interest. We built a terrace and a dining area here so people could remain here in comfort for as long as they liked without having to run back to the patio or dash inside the kitchen for food and drinks.
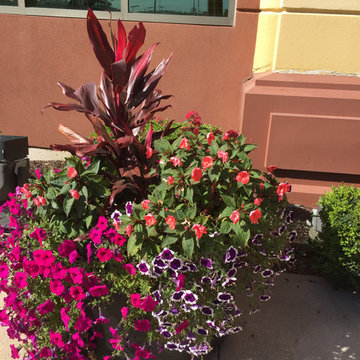
Idéer för små vintage trädgårdar i full sol framför huset, med marksten i betong
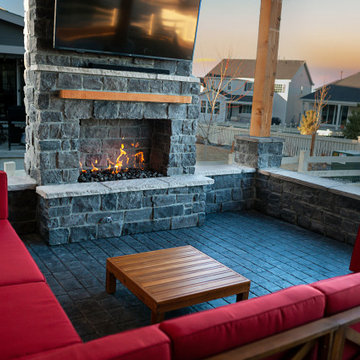
Kona Contractors designed and installed an outdoor living space that includes a fireplace, stamped paver patio, and a roof cover. We greatly appreciated the opportunity to execute our customers vision and provide a luxury outdoor living space in Littleton, Colorado.
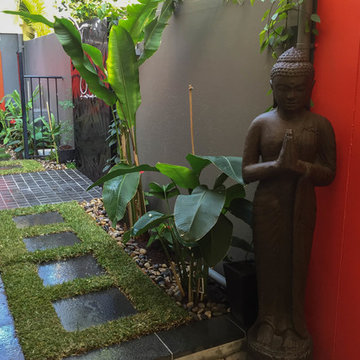
Granite steppers lead you around the side of the home to an outdoor shower edged with heliconias and gingers.
Inspiration för små exotiska trädgårdar i skuggan, med en trädgårdsgång och naturstensplattor
Inspiration för små exotiska trädgårdar i skuggan, med en trädgårdsgång och naturstensplattor
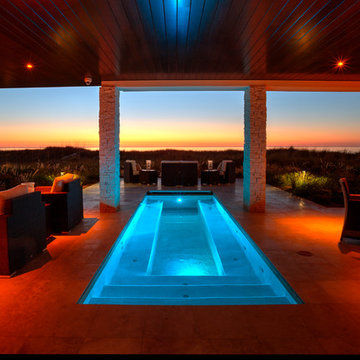
Photo Credit: Richard Riley
Inredning av en modern liten rektangulär träningspool på baksidan av huset, med kakelplattor och spabad
Inredning av en modern liten rektangulär träningspool på baksidan av huset, med kakelplattor och spabad
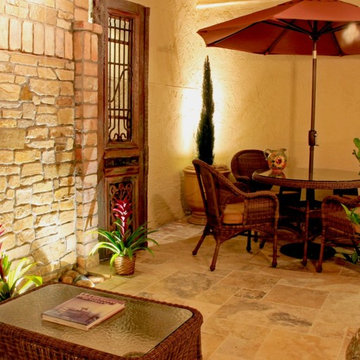
Al fresco dining in this atrium courtyard.
Terra cotta pot with Cypress, a pair of Bromeliads at the base of the fountain
Foto på en liten medelhavsstil gårdsplan, med en fontän och kakelplattor
Foto på en liten medelhavsstil gårdsplan, med en fontän och kakelplattor
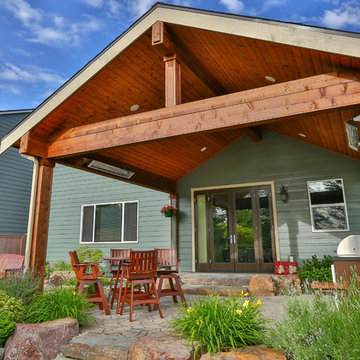
Idéer för små vintage uteplatser på baksidan av huset, med utekök, naturstensplattor och takförlängning
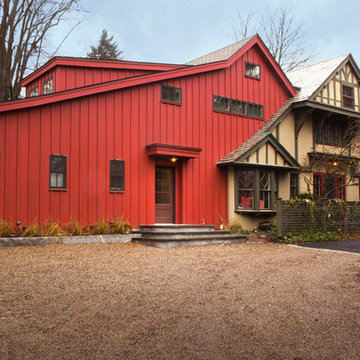
Chris Hosford of Helios Design Group
Idéer för en liten modern uppfart i full sol framför huset, med grus
Idéer för en liten modern uppfart i full sol framför huset, med grus
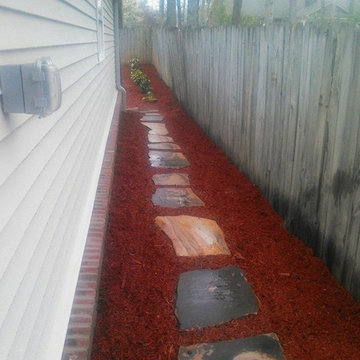
Inspiration för en liten vintage trädgård längs med huset, med en trädgårdsgång och marktäckning
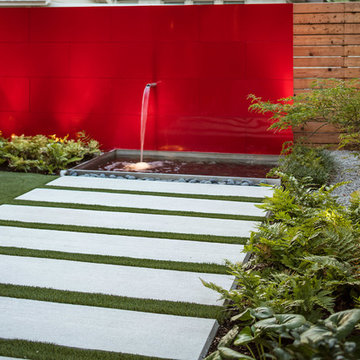
Idéer för en liten modern bakgård i skuggan, med en fontän och marksten i betong
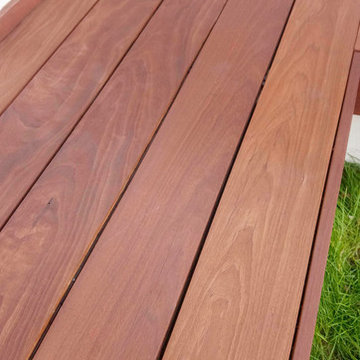
Inspiration för en liten funkis bakgård i full sol på sommaren, med trädäck
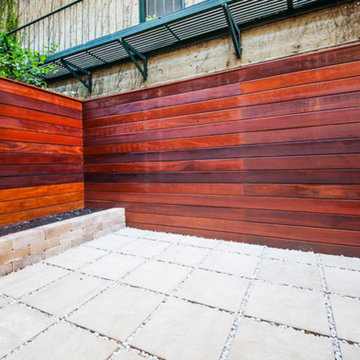
Stunning, be the first tenant in this brand new, just renovated Brownstone Triplex on Manhattan Avenue, nearby Morningside Park, Central Park and the FDB Corridor is a quaint and quiet three/four bedroom 3.5 bathroom property. Latest cutting edge appliances.
Home has luxurious finishes and a beautiful private roof deck. Ducted Air Conditioning/Heat throughout the property, individual controls for each level. Close to A,C, E train. Including the 110th, 116th and 125th Stations.
This is a no fee listing (no commission), for rent by owner. Please, no brokers. 399 Manhattan Avenue (between 116th 117th Street) is a turn-key move-in ready property
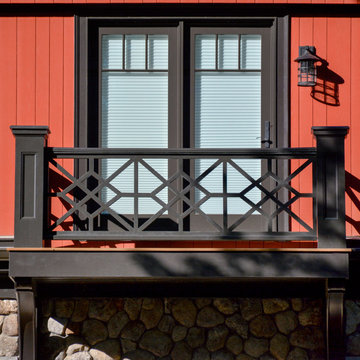
A detail of the balcony off one of the second floor children's bedroom, with a Chinese Chippendale style railing, and large supporting brackets.
Idéer för små vintage balkonger
Idéer för små vintage balkonger
293 foton på litet rött utomhusdesign
3






